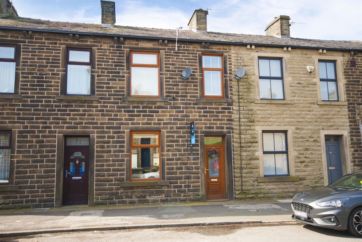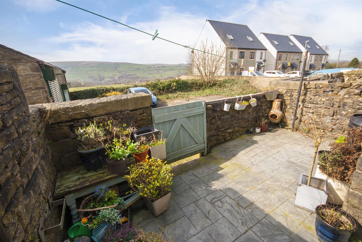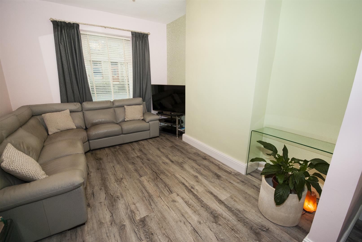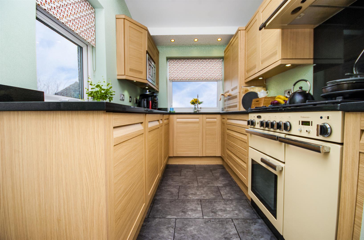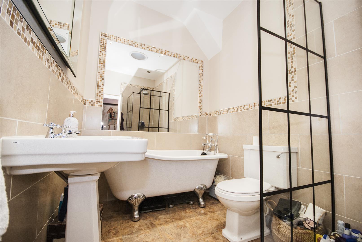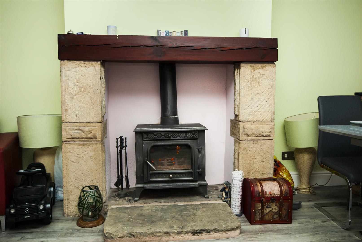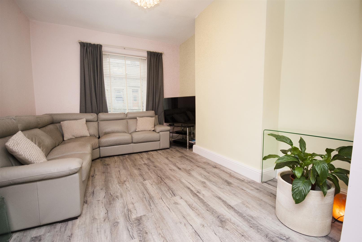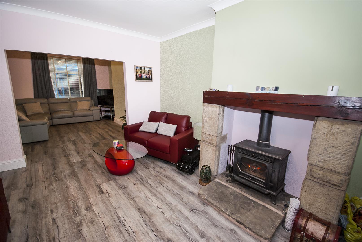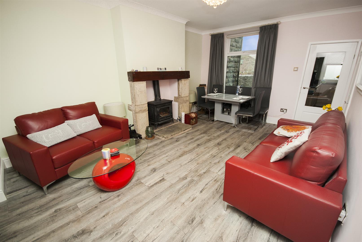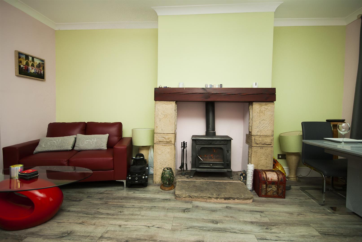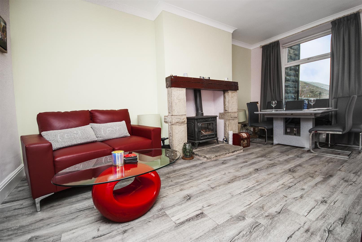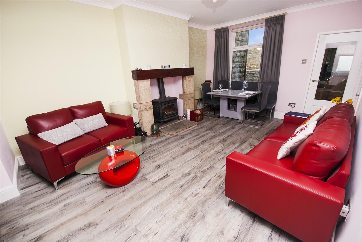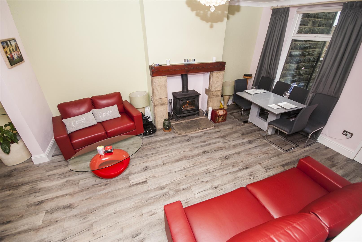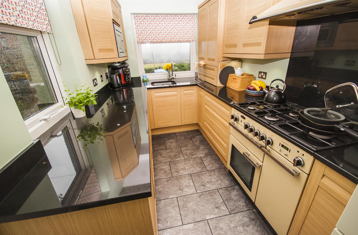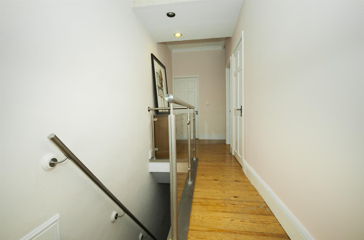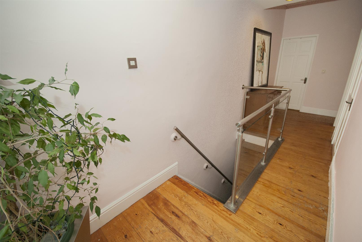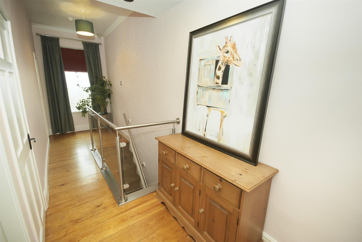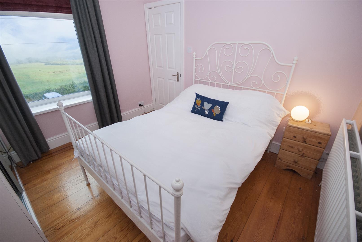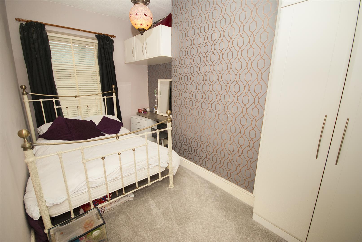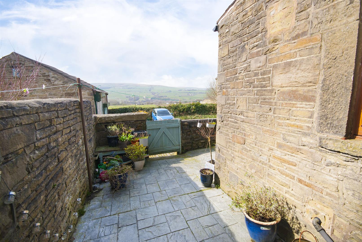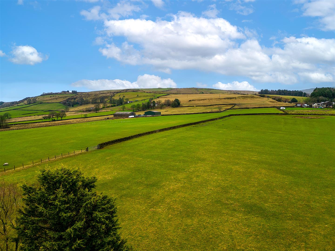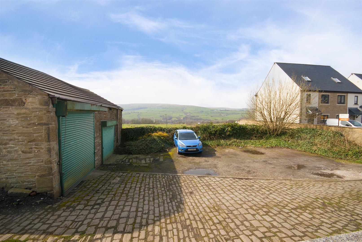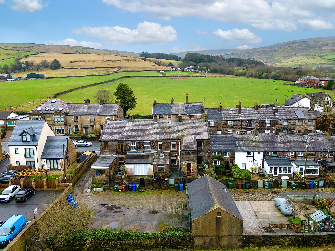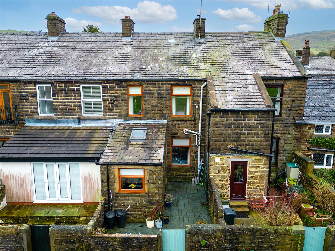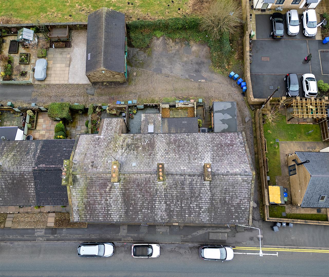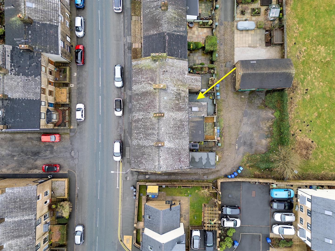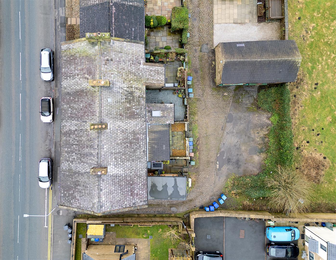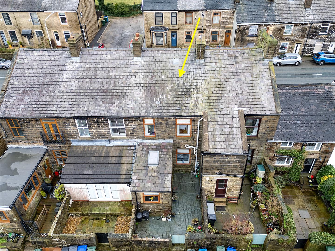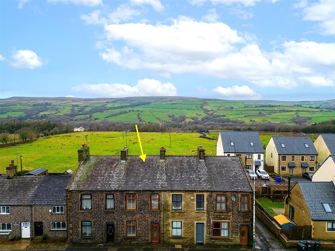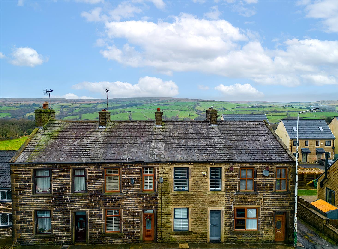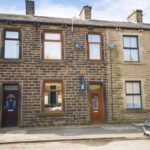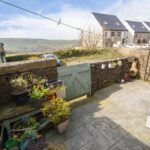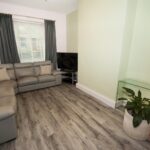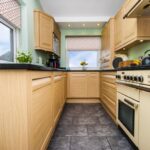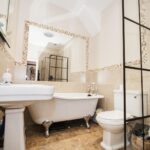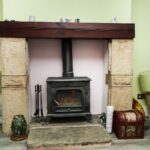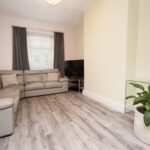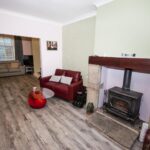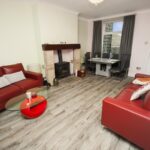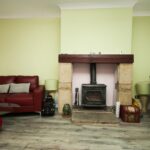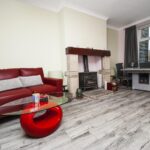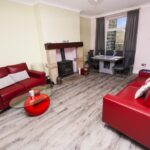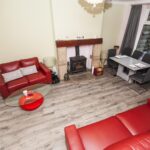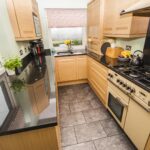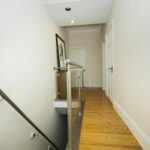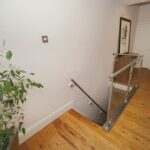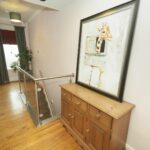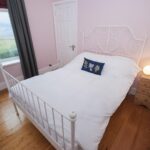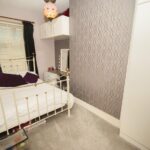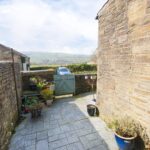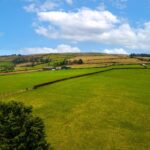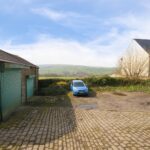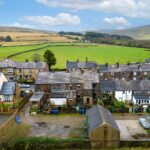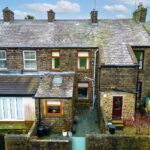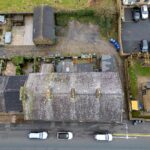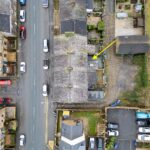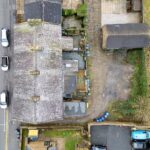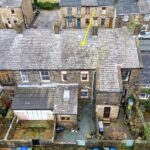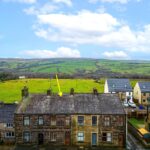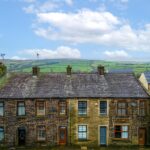3 bedroom Terraced House
Market Street, Ramsbottom, Bury
Property Summary
Entrance Porch 1.04m x 1.32m (3'5 x 4'4)
uPVC entrance door opening into the hallway, entrance matting flooring, and a central ceiling light.
Hallway 1.04m x 2.87m (3'5 x 9'5)
Internal door opening into the hallway, wood effect laminate flooring, coving and a radiator.
Living Room 3.89m x 5.46m (12'9 x 17'11)
With a rear facing uPVC double glazed window overlooking the rear yard, coving, log burner with stone hearth surround, central ceiling lights, power points and access to the kitchen, lounge and stairs to the first floor.
Alternative View
Lounge 3.61m x 4.34m (11'10 x 14'3)
With a front facing uPVC double glazed window coving, central ceiling light, radiator and power points with access to the living room.
Kitchen 2.26m x 4.09m (7'5 x 13'5)
Double glazed window to rear elevation overlooking patio area, fitted with a range of wall and base units with a contrasting work top and downlights, inset sink and drainer with a mixer tap, space for a range style cooker and fridge freezer, inset ceiling spot lights and centre ceiling light tiled flooring, Velux window and rear stable style door leading to patio area.
First Floor Landing 1.60m x 6.20m (5'3 x 20'4)
uPVC window with rear elevation, glass balustrade, leading off to three bedrooms and a family bathroom
Bedroom One 2.77m x 3.23m (9'1 x 10'7)
With a UPVC rear facing window, built in wardrobes to the eaves, radiator, power point and central ceiling lights.
Bedroom Two 2.46m x 4.34m (8'1 x 14'3)
Front facing double glazed window, radiator, power points and central ceiling light
Bedroom Three 2.18m x 3.48m (7'2 x 11'5)
Front facing double glazed window, radiator, power points and central ceiling light
Family Bathroom 3.07m x 1.96m (10'1 x 6'5)
Fully tiled with tiled flooring, fitted with a four piece bathroom suite comprising of a claw foot free standing bath, separate walk in glass shower, low level WC and a hand wash basin with vanity unit, chrome heated towel rail, extractor fan and inset spots.
Rear Garden
Alternative Views
