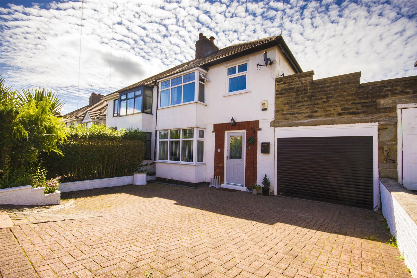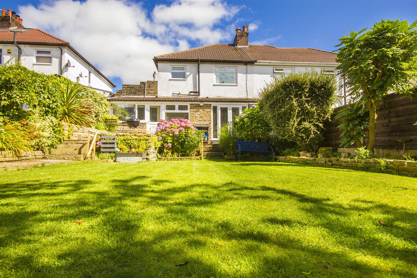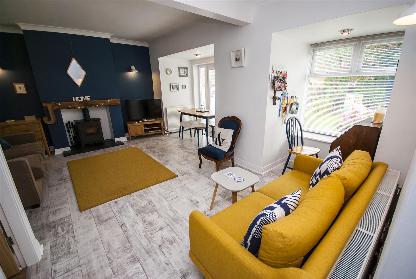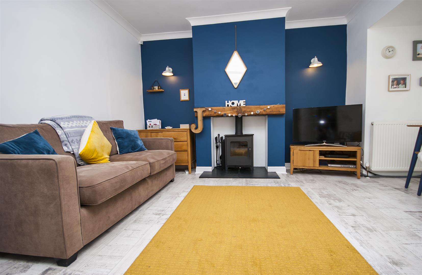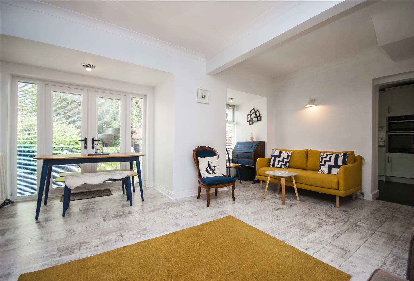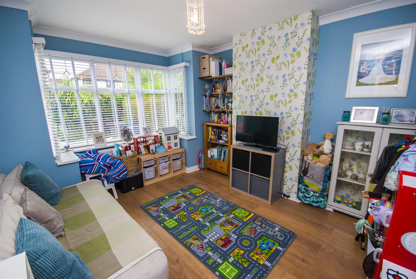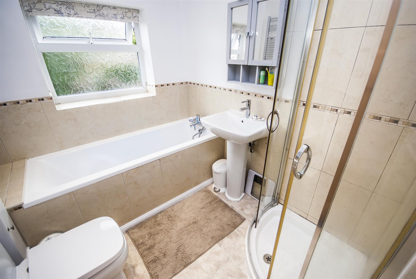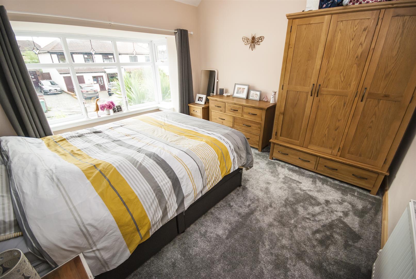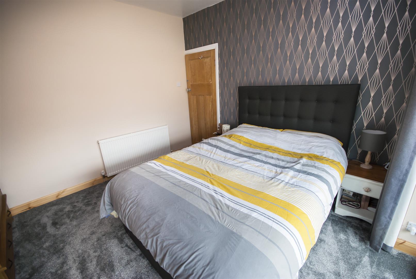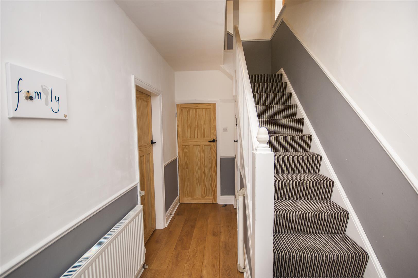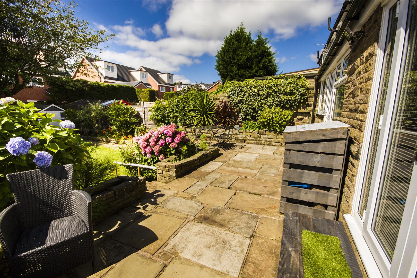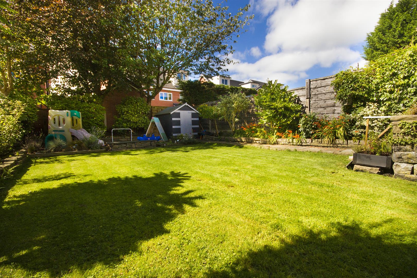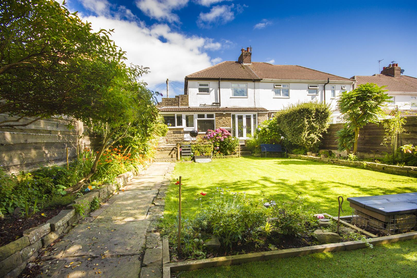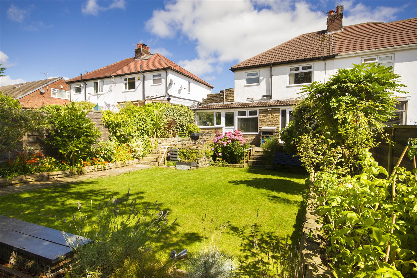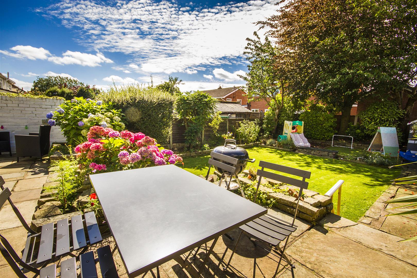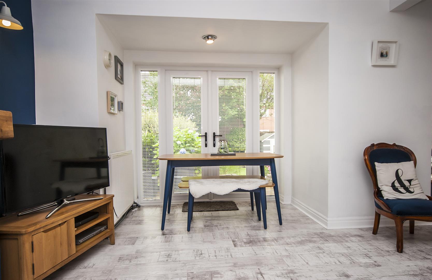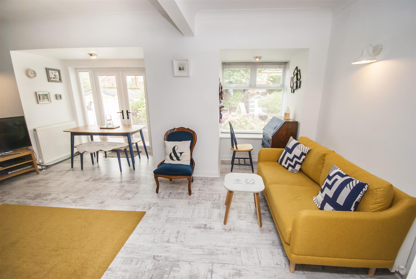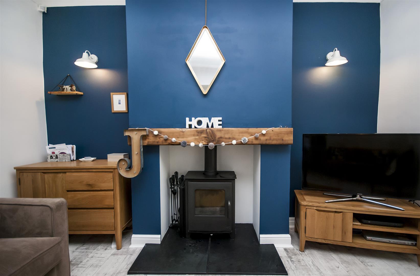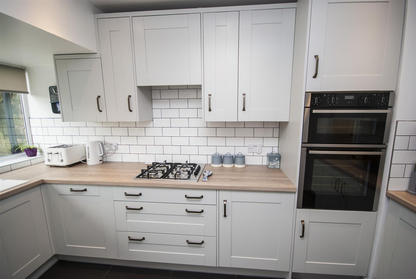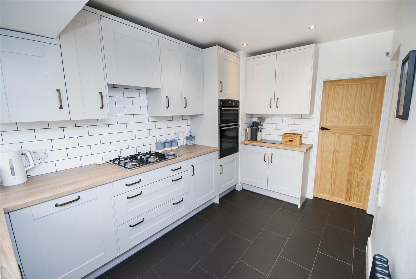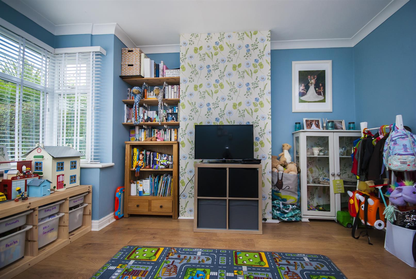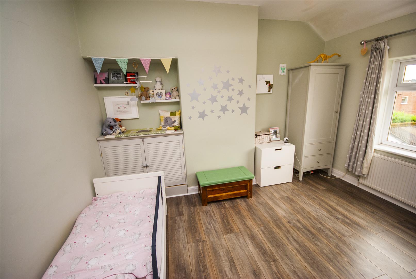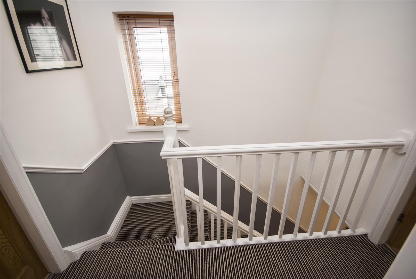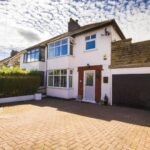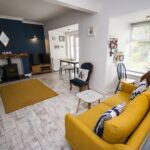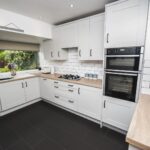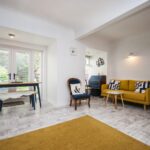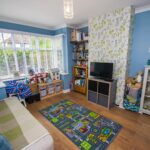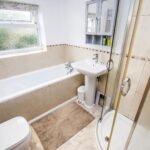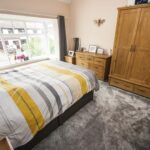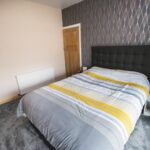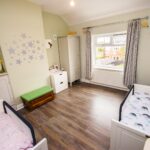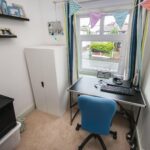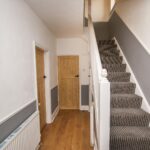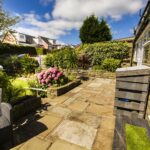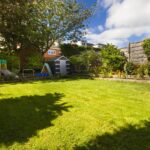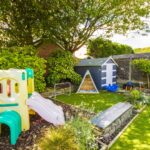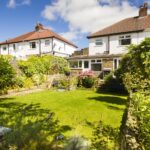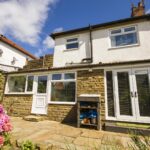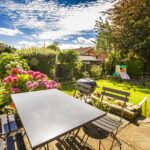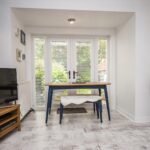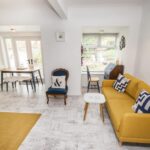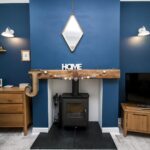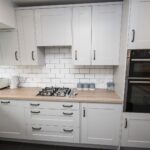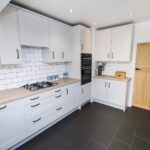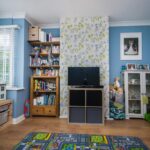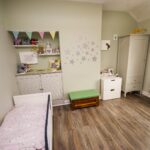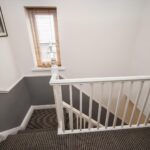3 bedroom Semi-Detached House
Longsight Road, Holcombe Brook, Ramsbottom, Bury
Property Summary
Entrance Hallway
Composite door to front elevation, laminate wood flooring, centre ceiling light, gas central heating radiator, dado rail, staircase leading to first floor.
Downstairs WC
Two Piece suite comprising of low level wc, wash hand basin with splash back tiles, laminate flooring, extractor fan, centre ceiling light.
Reception Room One 4.19m x 3.35m (13'9 x 11)
uPVC bay fronted window to front elevation, coving, centre ceiling light, gas central heating radiator, laminate wood flooring.
Open Plan Living Room/ Dining Room 5.03m x 3.48m (16'6 x 11'5)
uPVC window and double doors opening onto and overlooking well presented garden, feature fire place with multifuel stove, wall lights, coving, inset spotlights, laminate flooring, open plan living with dining area, leading off to kitchen
Alternative View
Kitchen 4.04m x 2.87m (13'3 x 9'5)
uPVC window to rear elevation, overlooking the garden, fitted with ample modern wall and base units in light grey, franke sink with mixer tap, laminate worktops, splashback tiling, x4 ring Neff gas hob, Neff double oven, integrated Neff dishwasher, inset spot lights, tiled flooring, anthracite grey feature radiator, access to utility room, and access to rear garden.
Utility Room
Plumbed for washer and space for separate tumble drier and fridge freezer, housing boiler, power and lights.
Landing
Leading off to Bedroom One, Two and Three and family Bathroom, with loft access.
Bedroom One 4.19m x 3.43m (13'9 x 11'3)
uPVC bay fronted window to front elevation, centre ceiling light, gas central heating radiator.
Bedroom Two 3.89m x 3.45m (12'9 x 11'4)
uPVC window to rear elevation,laminate flooring, centre ceiling light, gas central heating radiator.
Bedroom Three 2.16m x 1.93m (7'1 x 6'4)
uPVC window to front elevation, centre ceiling light, gas central heating radiator.
Bathroom 2.24m x 1.96m (7'4 x 6'5)
uPVC frosted window to rear elevation, four piece suite in white, comprising of low level wc, wash hand basin,bath and walk in corner shower cubicle, part tiled walls, vinyl flooring, chrome heated towel rail and down lighters.
Rear Garden
To the rear, there is a raised yorkshire patio area with steps leading down to lawned area, mature shrubs, new garden shed, fencing, external light and water tap.
Alternative View
Garage
Electric roller shutter door, part garage, which is used for storage, centre ceiling light, power sockets.
Front External
The property has a blocked paved driveway, providing off road parking for two vehicles, with shrubs and maintained boundary hedge to the left.
