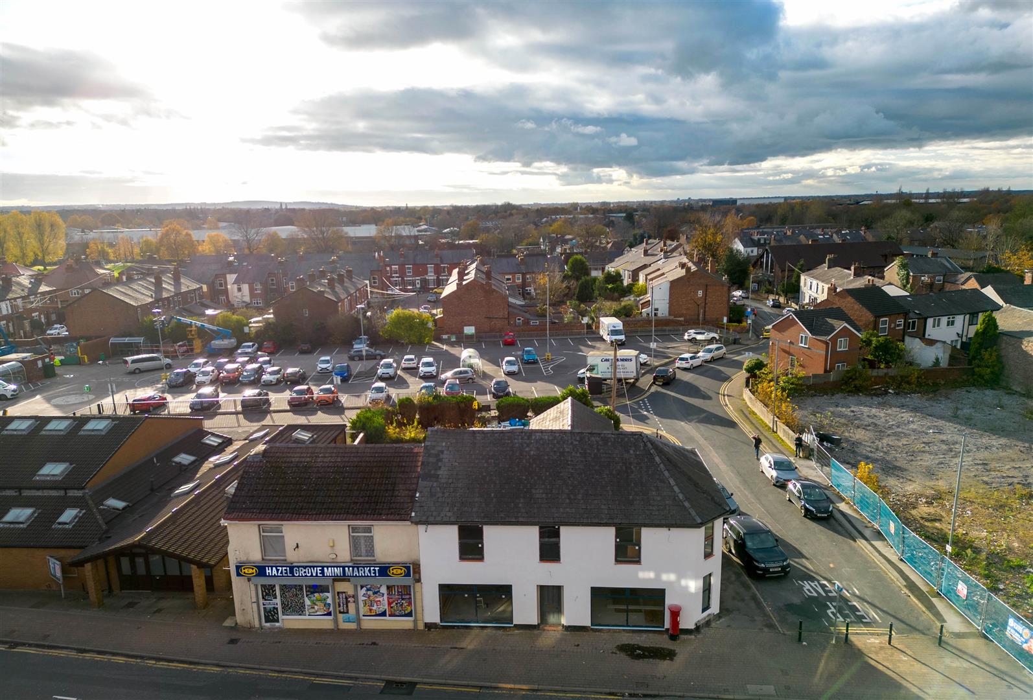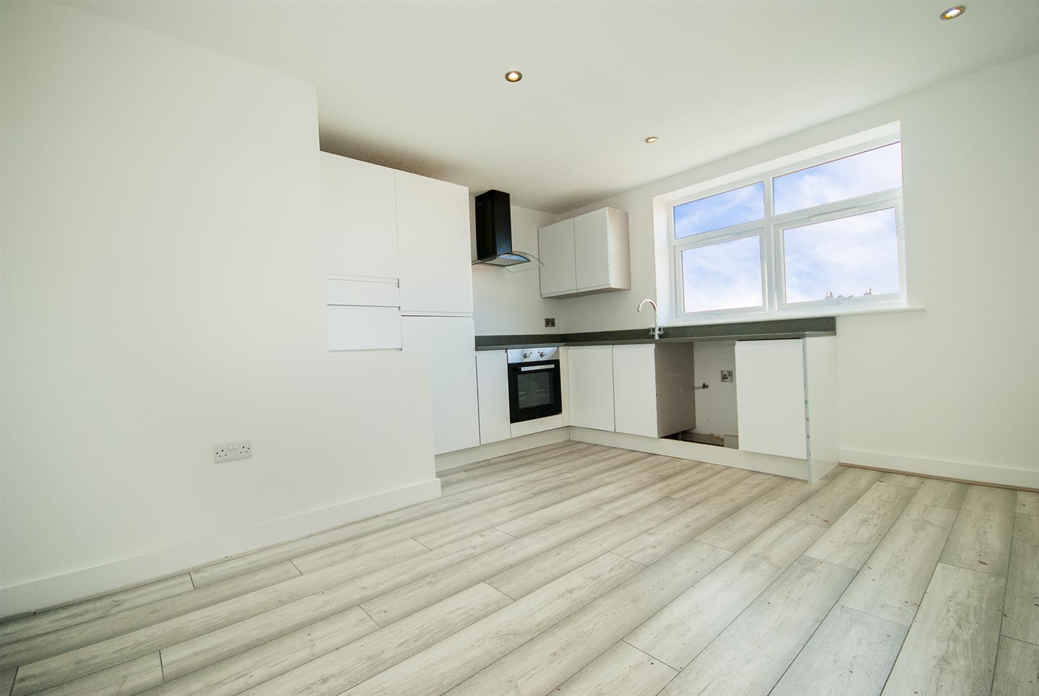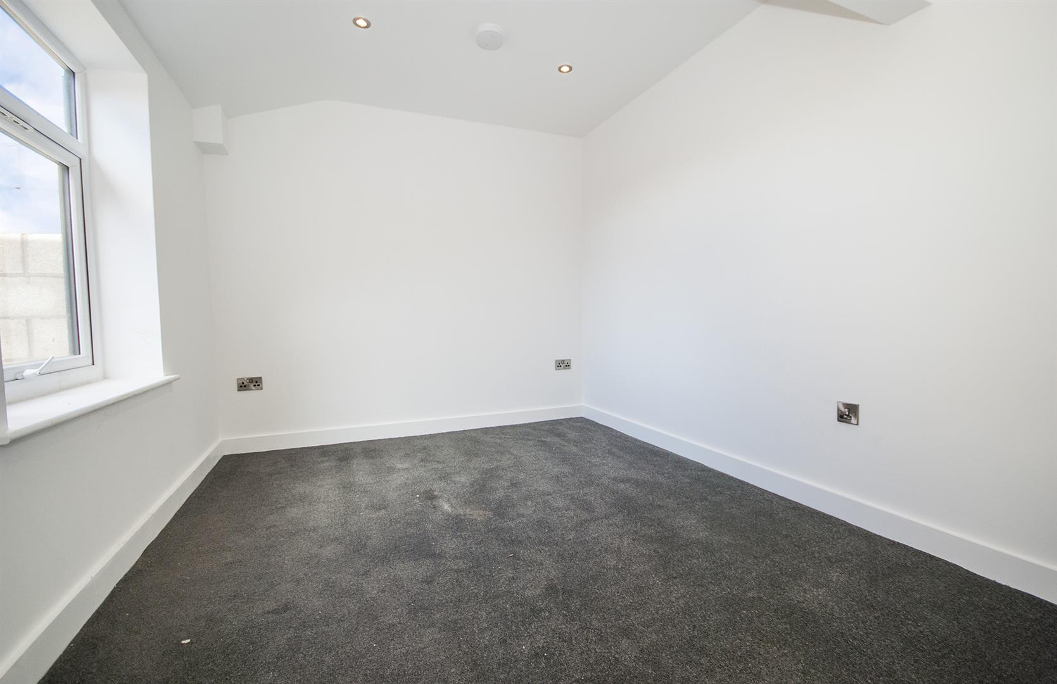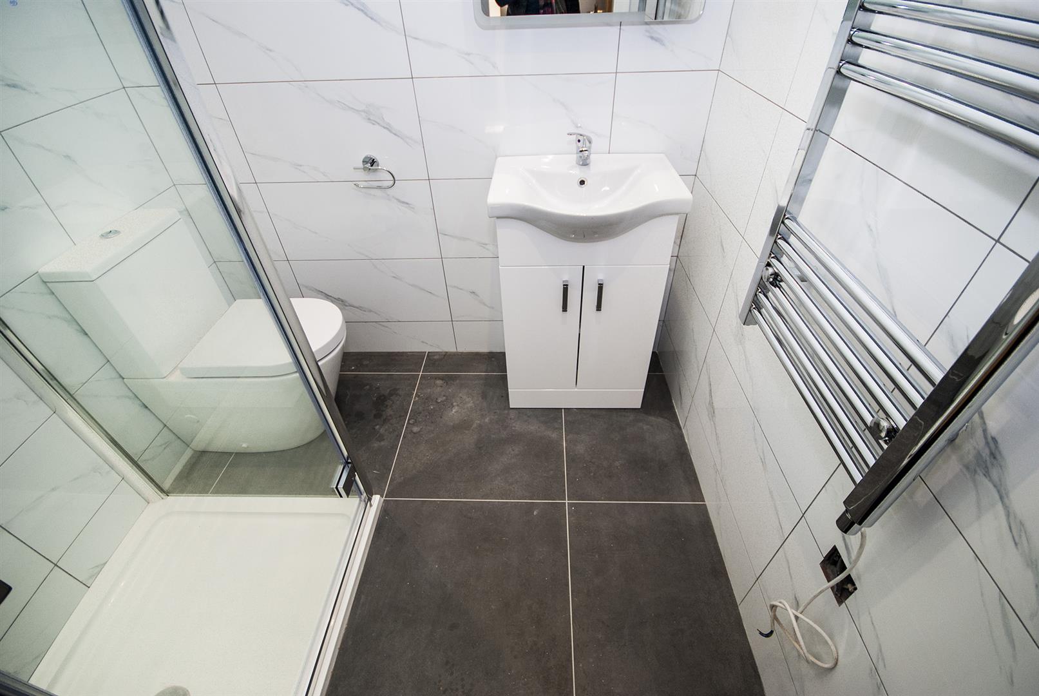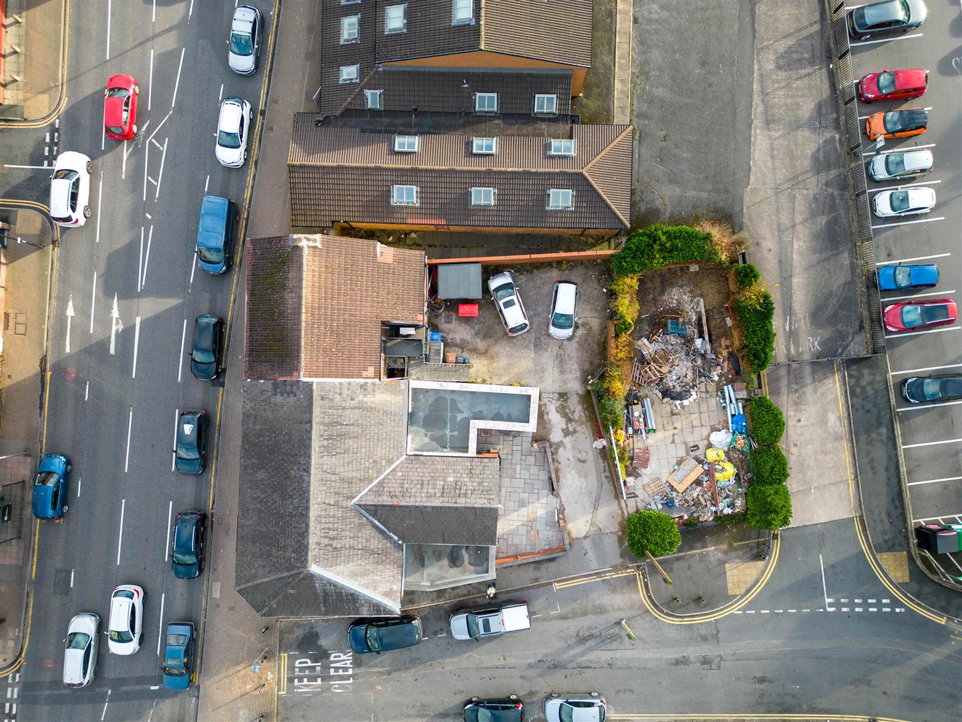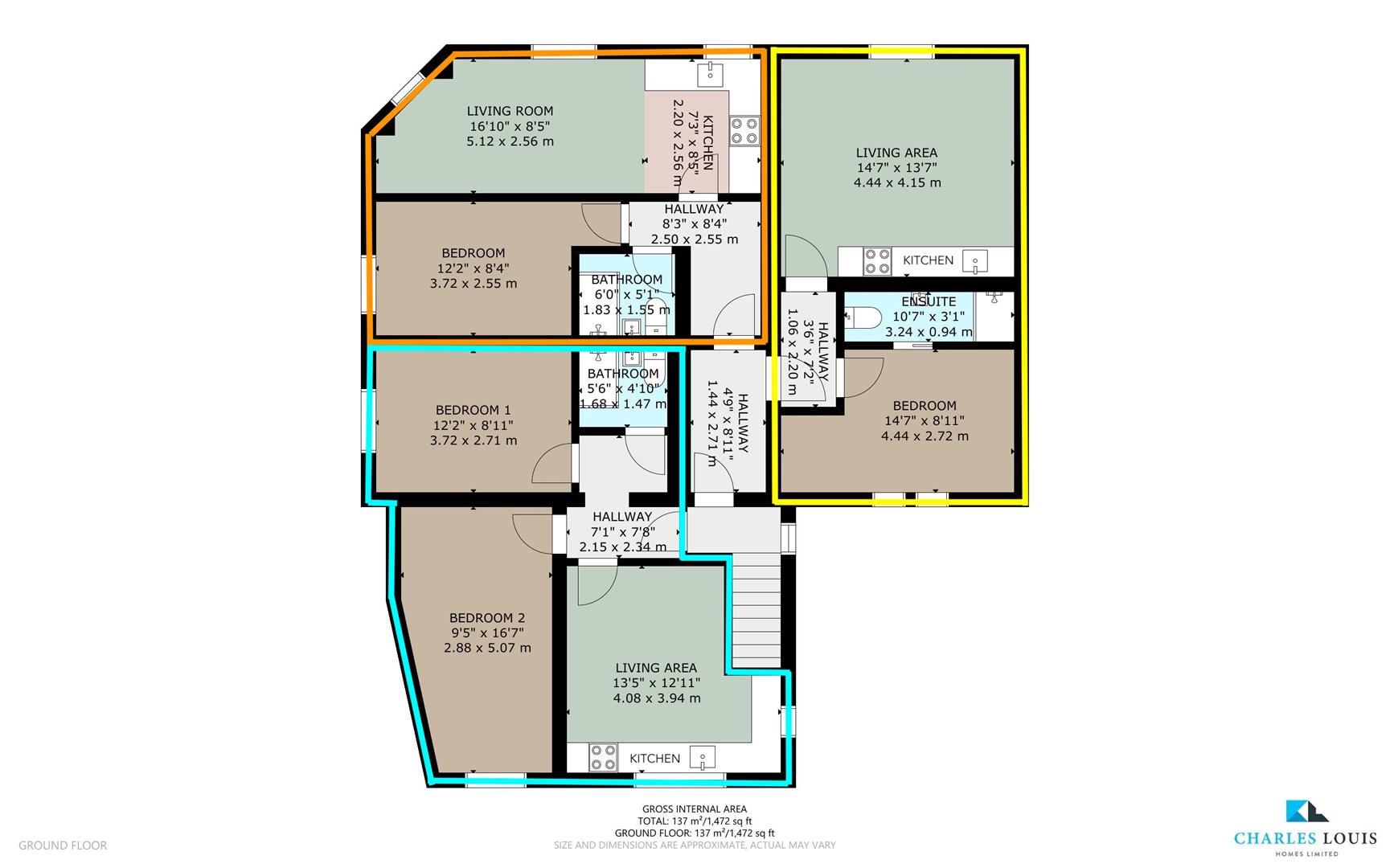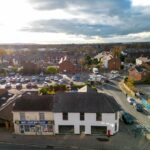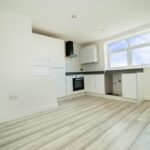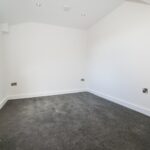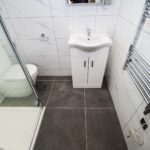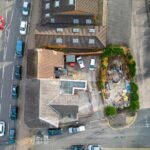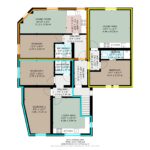2 bedroom Apartment
London Road, Hazel Grove, Stockport
Property Summary
Entrance Hallway 1.80mx 2.41m (5'11x 7'11)
Hi vision entry system, wood effect laminate flooring leads to living room/kitchen, bedroom ,and bathroom
Living Room 3.20m x 4.06m (10'6 x 13'4)
With a rear facing uPVC windows and open aspect to the kitchen, it has inset ceiling spot lights, radiator, TV point, telephone point and power points
Kitchen 1.02m x 2.74m (3'4 x 9)
Laminate wood effect flooring, a range of wall and base units with quartz work surfaces, inset sink with drainer, built in electric oven, induction hob with overhead extractor, integrated fridge freezer, and plumbing for a washing machine.
Bedroom One 3.78m x 2.79m (12'5 x 9'2)
With a rear facing uPVC double glazed window, inset ceiling spot lights, radiator and power points
Bedroom Two 2.87m x 5.05m (9'5 x 16'7)
With a rear facing uPVC double glazed window, inset ceiling spot lights, radiator and power points
Bathroom 1.80m x 1.50m (5'11 x 4'11)
Fully tiled with a heated towel rail, extractor fan, glass enclosed shower cubicle with thermostatic shower, low flush WC ad a hand wash basin with vanity unit.
