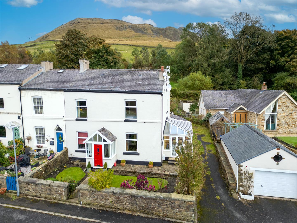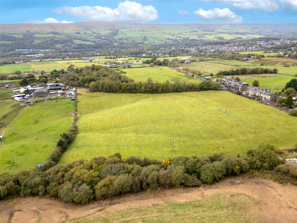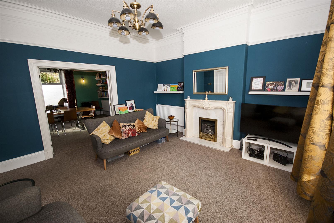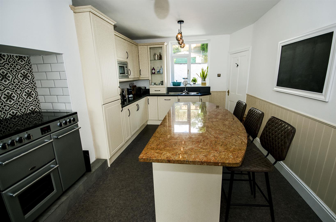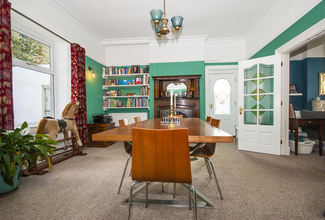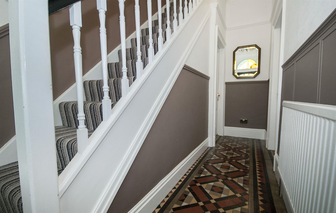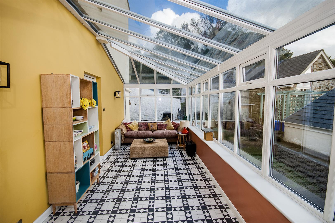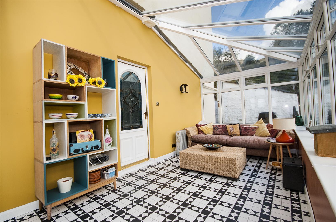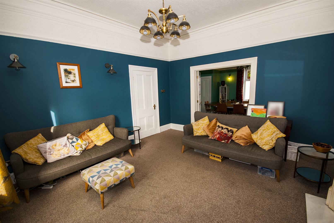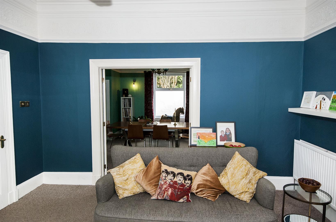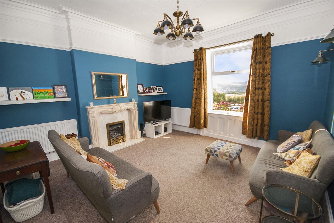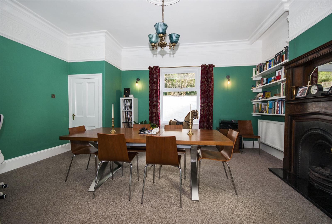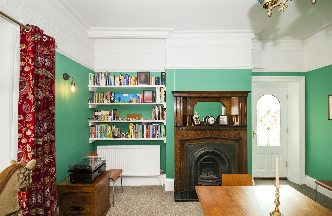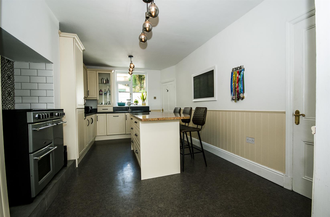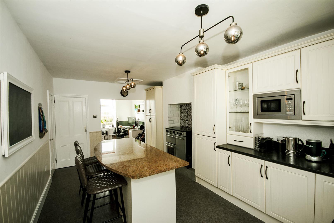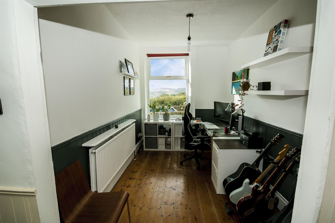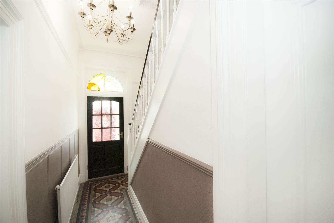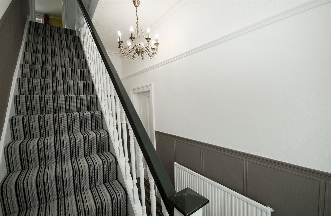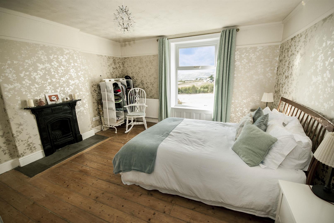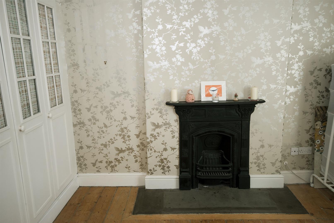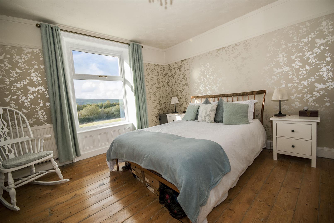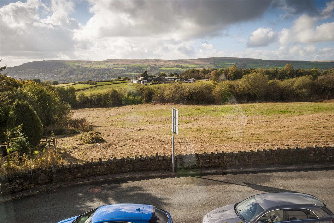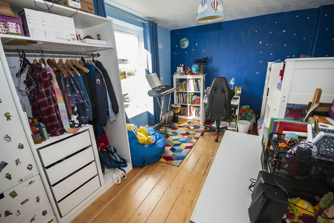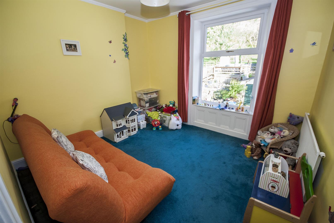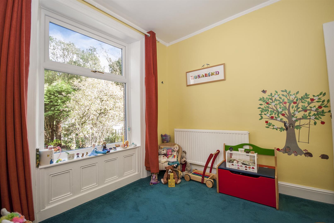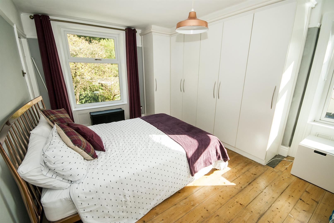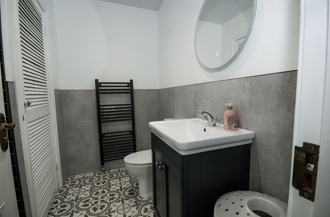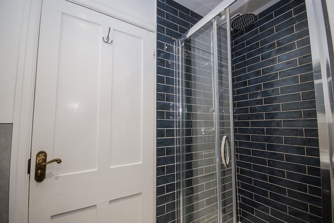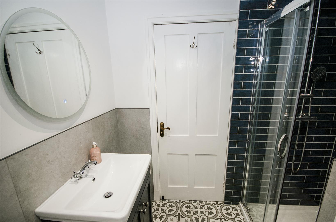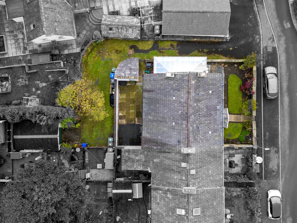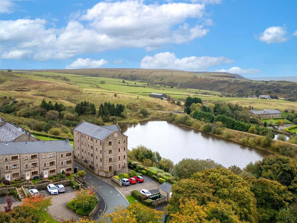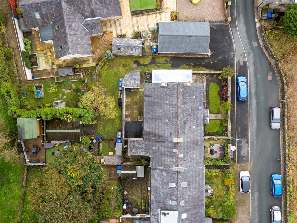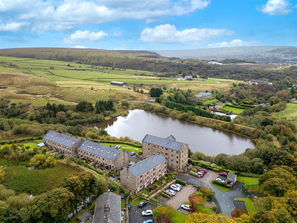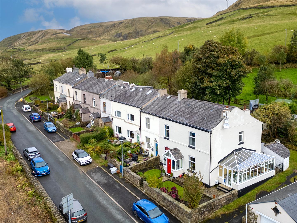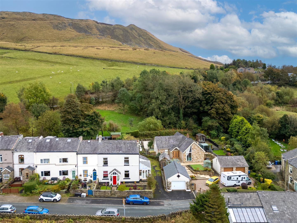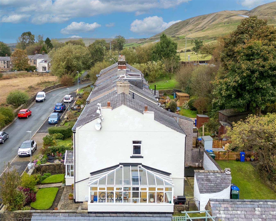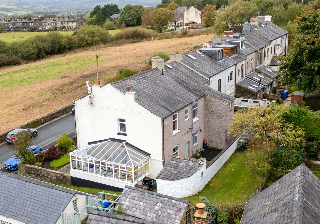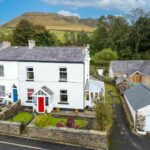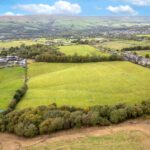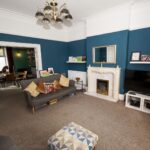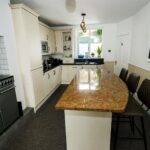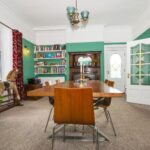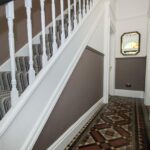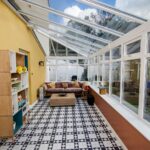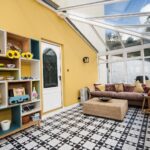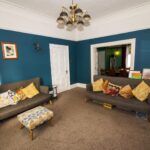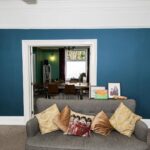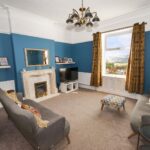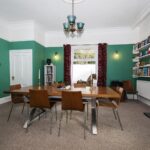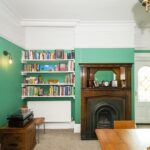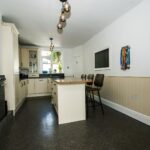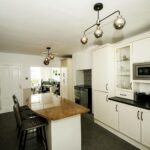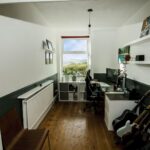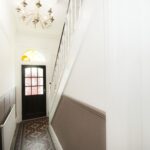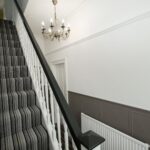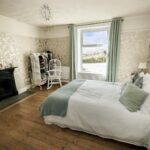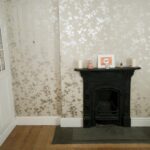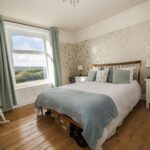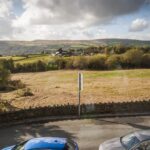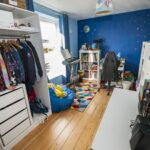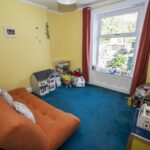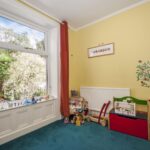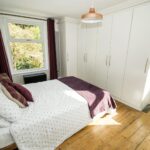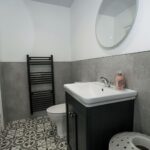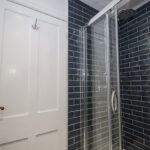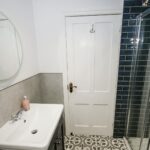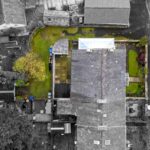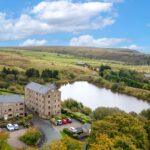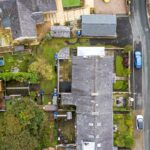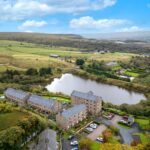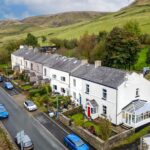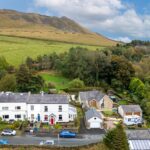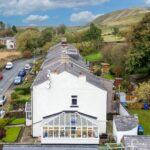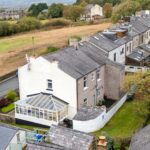4 bedroom End of Terrace House
Lodge Mill Lane, Ramsbottom, Bury
Property Summary
Front Porch
uPVC double glazed windows with side elevation, tiled flooring and a centre ceiling light,
Hallway
Original floor tiles, traditional doors, carpet case to first floor, coving and picture rails, feature centre ceiling light
Lounge 4.24m x 4.39m (13'11 x 14'5)
uPVC double glazed window with front elevation, gas coal effect fire with marble surround, centre rose ceiling lighting and wall lighting, carpet flooring, decorative coving and a picture rail and gas central heating radiators. Double stain glass doors through to the dining room.
Alternative View
Dining Room 5.28m x 4.47m (17'4 x 14'8)
uPVC double glazed window with rear elevation, gas coal effect fire with a period wooden surround, centre rose ceiling lighting and wall lighting, carpet flooring, decorative coving and a picture rail and gas central heating radiator. Doors leading to the conservatory.
Alternative View
Kitchen/Diner 3.33m x 5.51m (10'11 x 18'1)
uPVC double glazed window with rear elevation, country style kitchen fitted with a range of wall and base units in a crème finish, breakfast island with granite worktops, integrated dishwasher, 1.5 sink with drainer and mixer tap, integrated Bosch microwave, fridge freezer and ceiling lights. Door down to the cellar and a rear door to the garden.
Alternative View
Office 2.39m x 3.38m (7'10 x 11'1)
uPVC double glazed window with front elevation, wooden flooring, centre ceiling light and a gas central heating radiator.
Conservatory 2.46m x 6.27m (8'1 x 20'7)
uPVC double glazed windows and uPVC double glazed French patio doors, wall lights and tiled flooring
First Floor Landing
Access to all four bedrooms and the family bathroom. Loft access.
Bedroom One 3.53m x 4.47m (11'7 x 14'8)
uPVC double glazed windows with side and rear elevation, original wooden flooring, fitted wardrobes, centre ceiling light, coving, gas central heating radiator,
Ensuite 1.70m x 3.12m (5'7 x 10'3)
uPVC double glazed window with rear elevation, part tiled walls and wooden flooring, a four piece suite comprising of a jacuzzi bath with shower above, hand wash basin, low level WC, and bidet, inset spot lights, wall lights, towel radiator,
Bedroom Two 4.32m x 4.39m (14'2 x 14'5)
uPVC double glazed window with front elevation, original wood flooring, fitted wardrobes, cast iron feature fireplace, coving, centre ceiling rose light, and a gas central heating radiator,
Bedroom Three 4.32m x 3.38m (14'2 x 11'1)
uPVC double glazed window with front elevation, original wooden flooring, coving, centre ceiling lighting and a gas central heating radiator,
Bedroom Four 3.23m x 3.12m (10'7 x 10'3)
uPVC double glazed window with rear elevation, centre ceiling light with decorative rose and a gas central heating radiator
Family Bathroom 2.34m x 2.21m (7'8 x 7'3)
A modern three piece suite comprising of a walk-in in shower, hand wash basin with vanity, low level WC, partly tiled walls and tiled flooring, combi boiler, towel radiator, extractor and inset spot lights
Cellar
