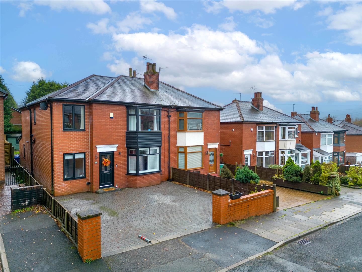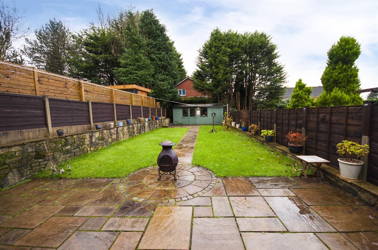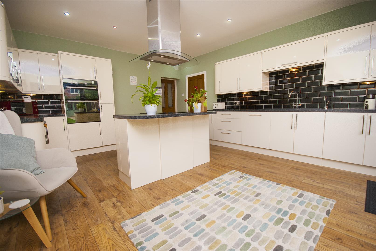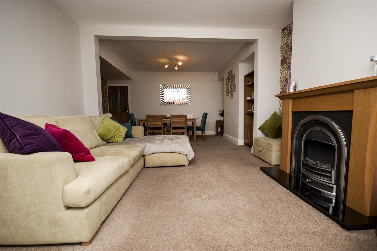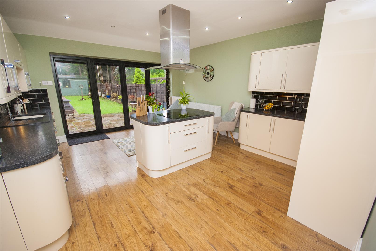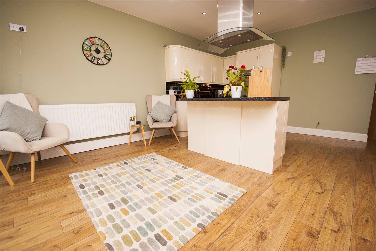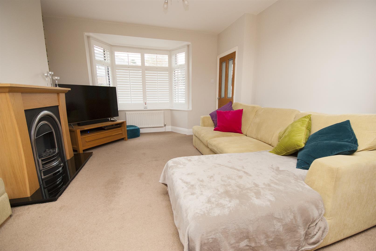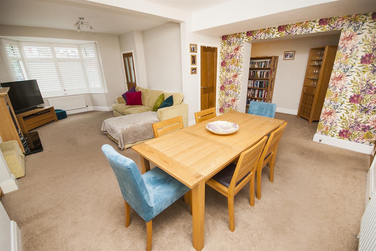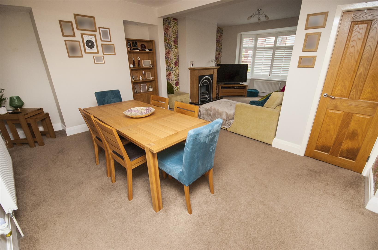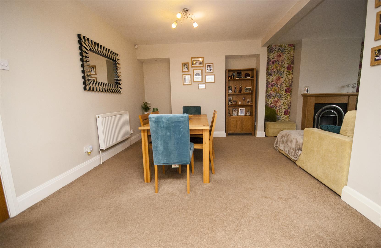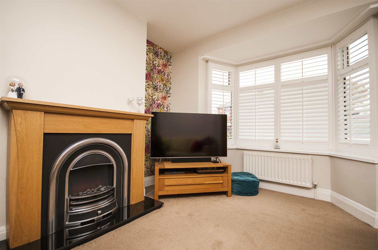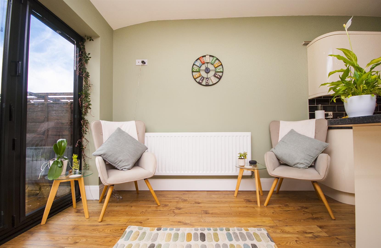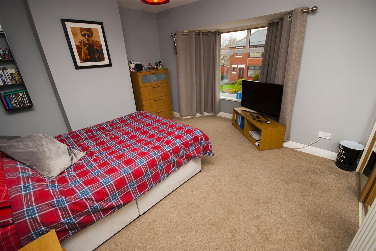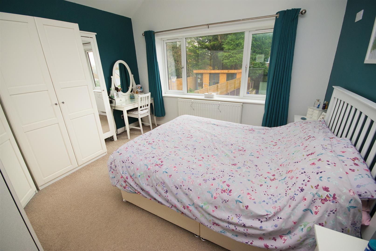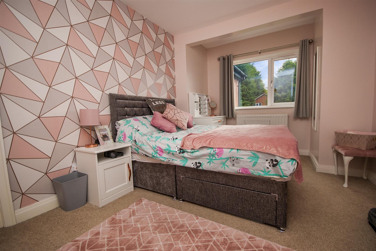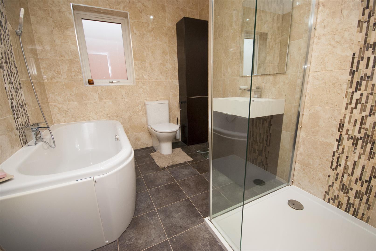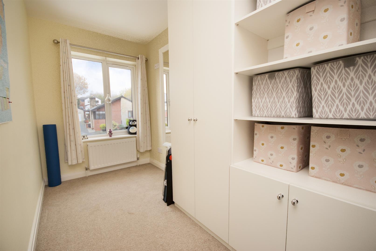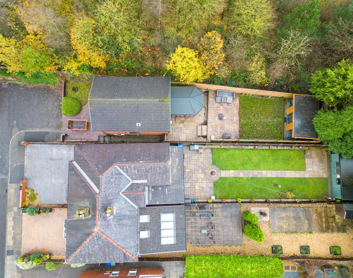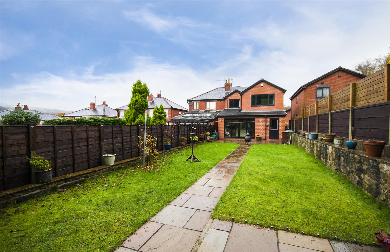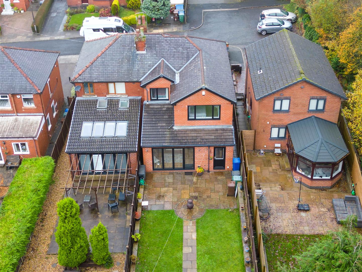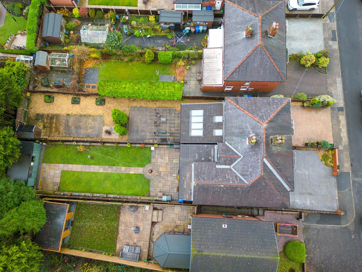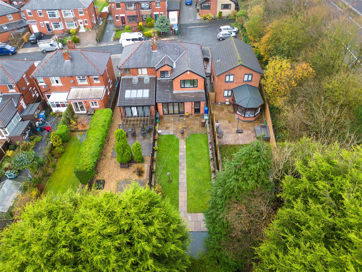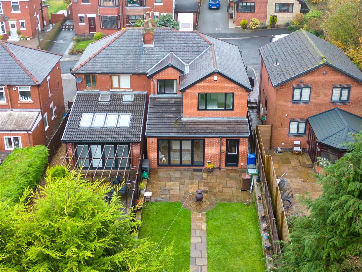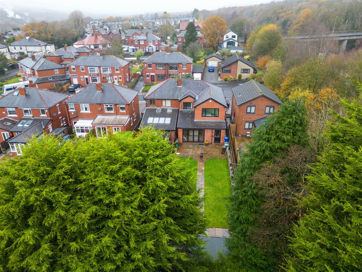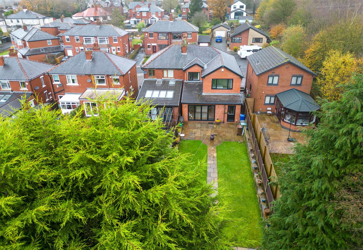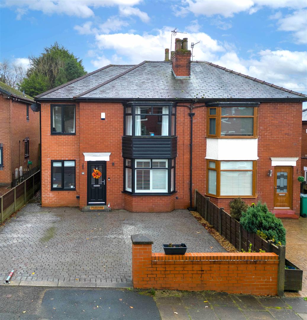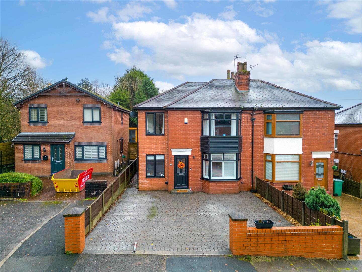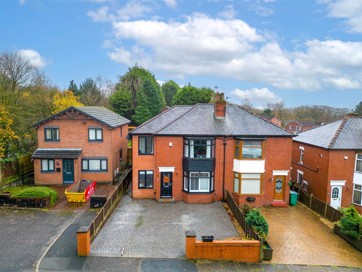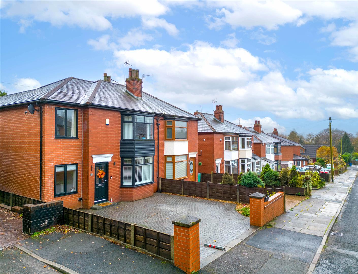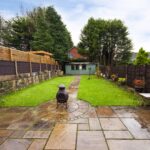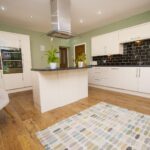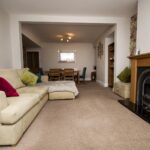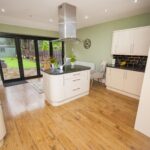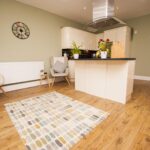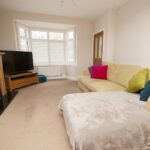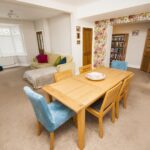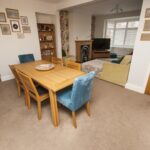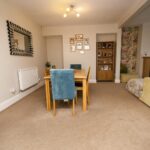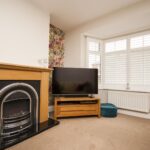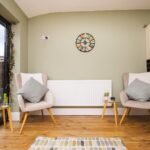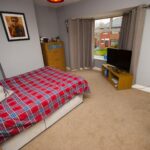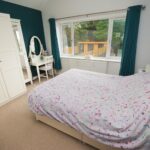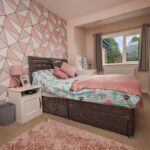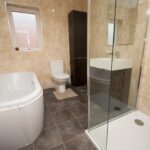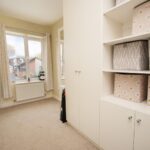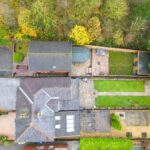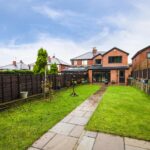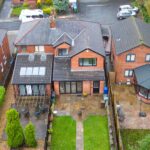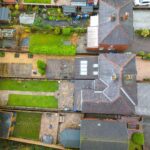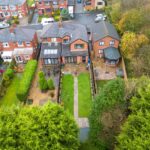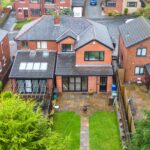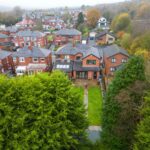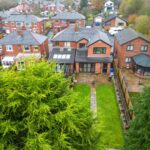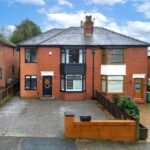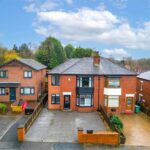4 bedroom Semi-Detached House
Linden Avenue, Ramsbottom, Bury
Property Summary
Hallway
uPVC entrance door opening into the hallway, tile flooring, radiator and stairs ascending to the first floor.
Living Room 3.94m x 4.32m (12'11 x 14'2)
With a front facing uPVC double glazed bay window, feature gas fireplace with wooden surround, radiator and power points
Dining Room 4.93m x 3.35m (16'2 x 11)
Open plan from the living room, through access to the office/playroom and the kitchen.
Office/Playroom 1.55m x 5.41m (5'1 x 17'9)
With a front facing uPVC double glazed window, central ceiling light radiator and power points
Open Plan Kitchen/ Diner 4.37m x 3.12m (14'4 x 10'3)
Wood effect laminate flooring, fitted with a range of wall and base units with a contrasting work top and downlights, inset 1 1/2 sink and drainer with a mixer tap, built in double ovens and gas hob with extractor fan set in a central island, integrated dishwasher, inset ceiling spot lights.
Alternative View
Lounge 4.37m x 2.31m (14'4 x 7'7)
Bifold doors across the full rear elevation leading to the rear garden and patio area, inset ceiling spot lights, laminate wood effect flooring, radiator and power points
Downstairs WC 1.55m x 1.30m (5'1 x 4'3)
With a side facing opaque uPVC window, laminate wood effect flooring, low level WC and hand wash basin with pedestal
Utility Room 1.55m x 5.03m (5'1 x 16'6)
Laminate wood effect flooring, space for a fridge freezer, plumbing for a washing machine and dryer, uPVC door to access the rear garden.
First Floor Landing 1.07m c 3.33m (3'6 c 10'11)
With a side facing uPVC double glazed window, radiator and loft access.
Bedroom One 3.94m x 3.99m (12'11 x 13'1)
Front facing uPVC double glazed bay window, built in wardrobes, radiator, power points central ceiling light.
Bedroom Two 3.73m x 3.73m (12'3 x 12'3)
Rear facing uPVC double glazed window with stunning views, radiator, power points and central ceiling light
Bedroom Three 2.87m x 4.32m (9'5 x 14'2)
Rear facing uPVC double glazed window with stunning views, fitted wardrobes, radiator, power points and central ceiling light.
Bedroom Four 1.68m x 3.84m (5'6 x 12'7)
Front facing uPVC double glazed window, fitted wardrobes, radiator, power points and central ceiling light
Family Bathroom 2.72m x 2.24m (8'11 x 7'4)
uPVC double glazed frosted window to side elevation, fitted with a four piece bathroom suite comprising of bath, walk in shower, low level WC and a hand wash basin with vanity unit, fully tiled walls, tiled floor, heated towel rail and inset spots.
Rear Garden
An enclosed private rear garden with a large patio area and mainly laid to lawn with pathway leading to summer house. The property has a 70ft garden and is south facing, with sun from 0900hrs until sunset.
Front Driveway
Large paved driveway suitable for parking
Alternative View
