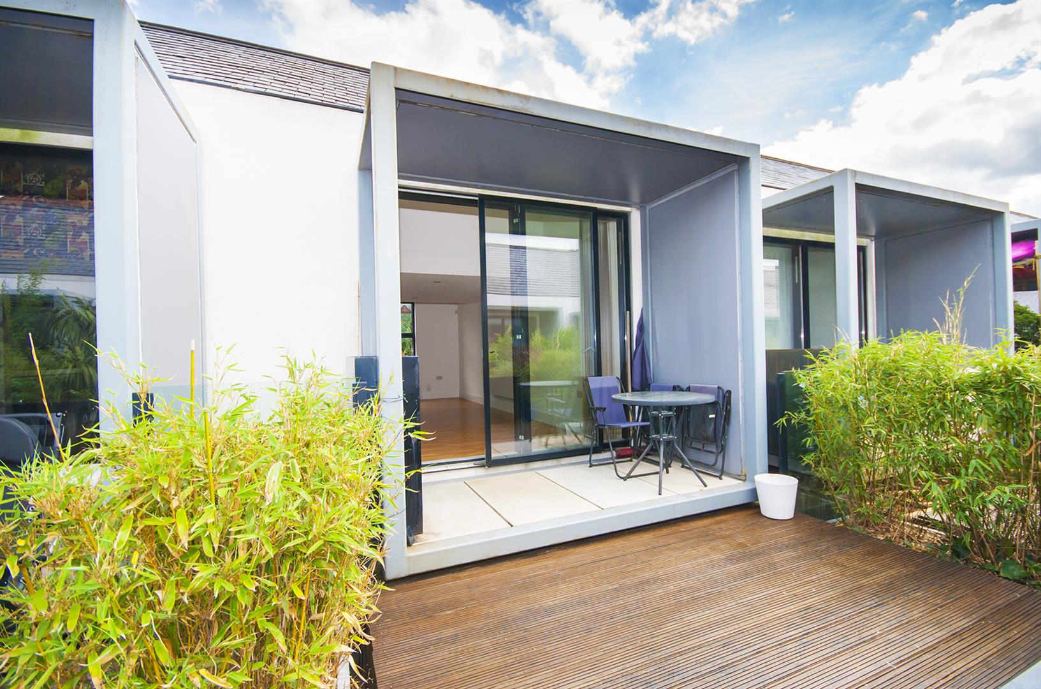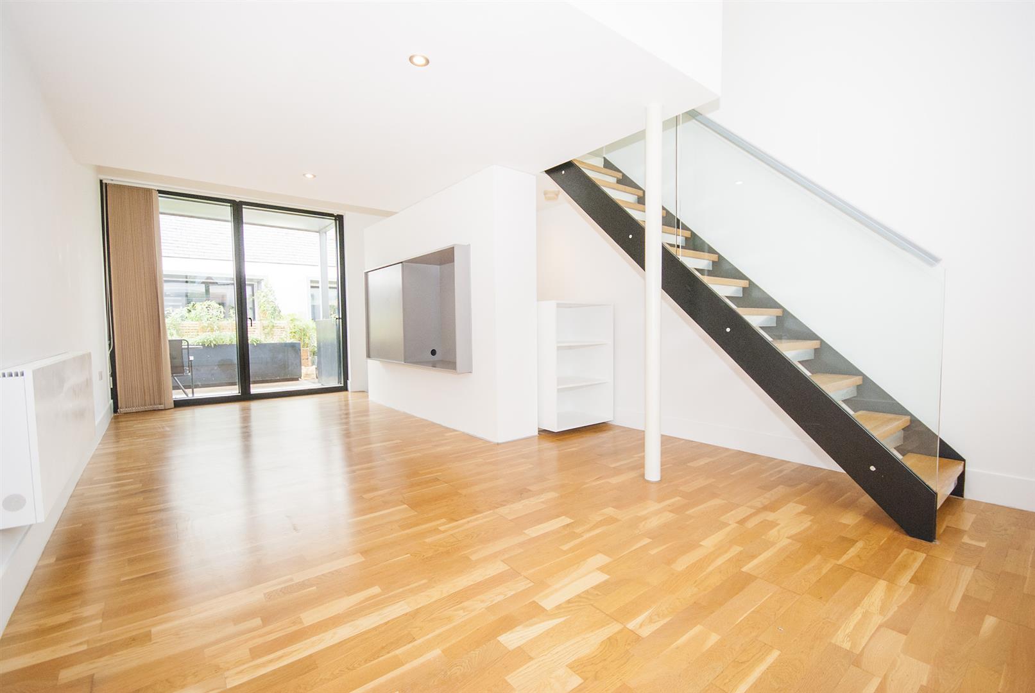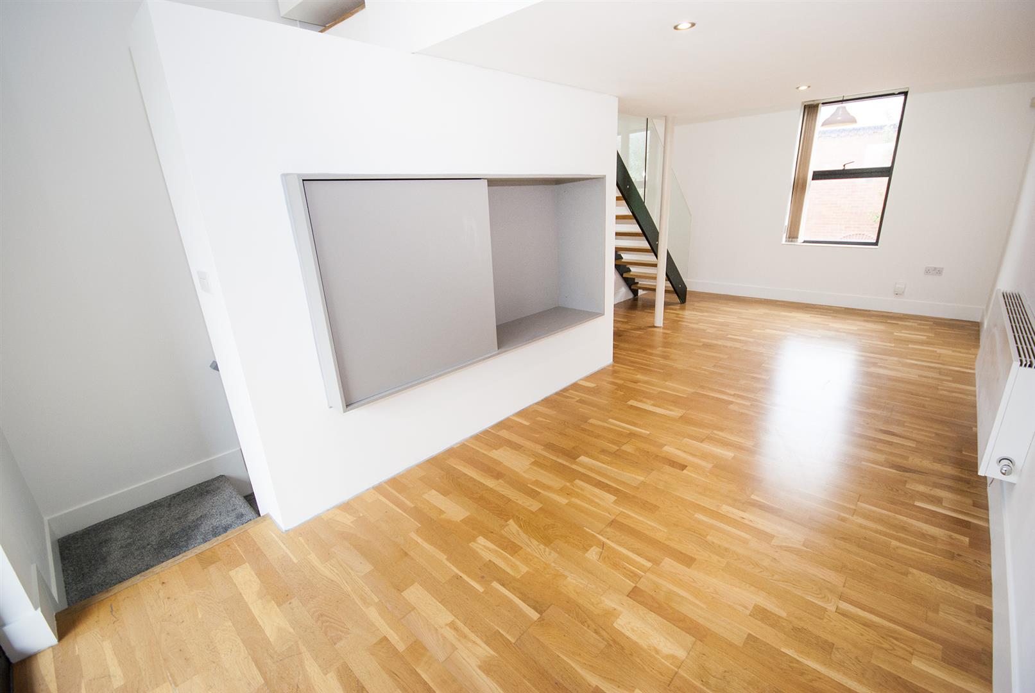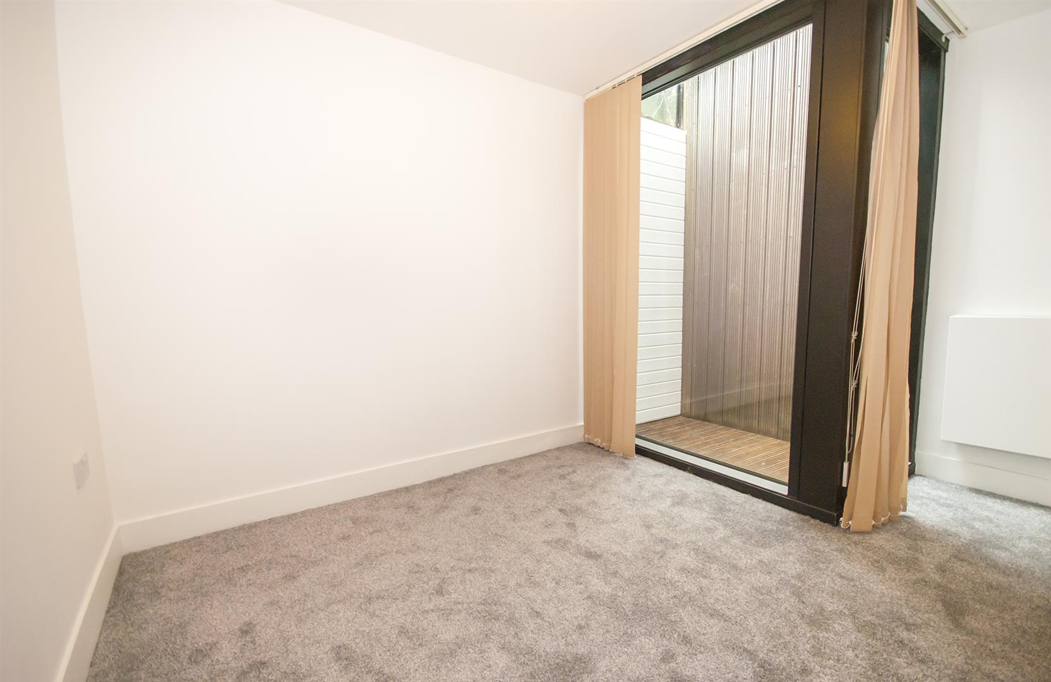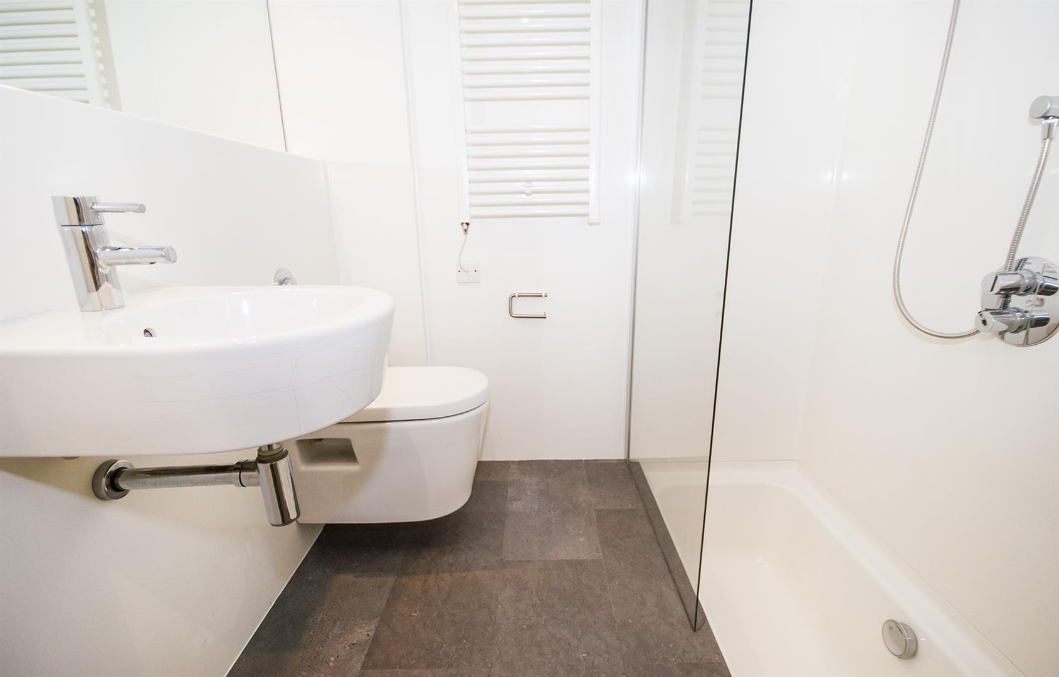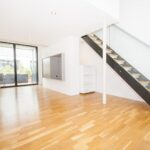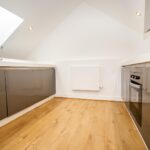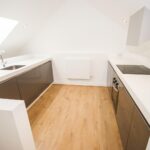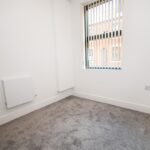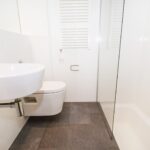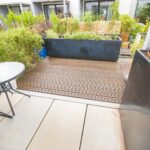2 bedroom Town House
Laburnum Street, Salford
Property Summary
Ground Floor
Entrance Hall
With carpeted flooring, inset spotlights, wall-mounted heater, intercom phone and access to the boiler cupboard with plumbing for a washing machine. Stairs ascend to the first floor.
Master Bedroom 3.51m x 3.12m (11'6 x 10'3)
With a UPVC floor to ceiling window, wall mounted heater, TV point, telephone point, power points and access to a small patio area.
Bedroom Two 3.25m x 2.46m (10'8 x 8'1)
With a UPVC window, wall mounted heater, TV point, telephone point and power points.
Bathroom 2.03m x 1.65m (6'8" x 5'5)
With inset spotlights, heated towel rail and extractor fan. Fitted with a three piece suite compromising; panel enclosed bath with shower over, low flush WC and hand wash basin with mixer tap,
First Floor
Living Room 7.16m x 3.66m (23'6 x 12'0)
With UPVC window and UPVC sliding doors leading out to the patio, inset spotlights, laminate flooring, TV point, telephone point, power points and stairs ascending to the kitchen.
Kitchen 3.51m x 3.15m (11'6 x 10'4)
Situated at the top level with a velux window, inset spotlights, laminate flooring, radiator and power points, fitted with a range of wall and base units with contrasting work surfaces, integrated fridge/freezer, built-in electric oven with four-ring hob and extractor hood, and inset sink and drainer unit with mixer tap,.
Patio
Externally the property offers an attractive patio and decking area surrounded with plats and shrubs, ideal for sitting out.
Parking
Allocated parking space accessed with a key fob.

