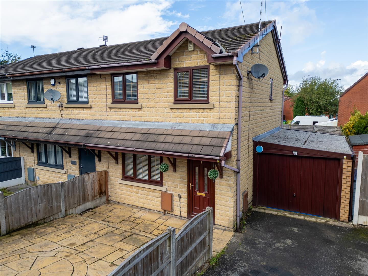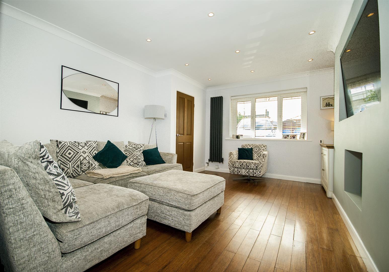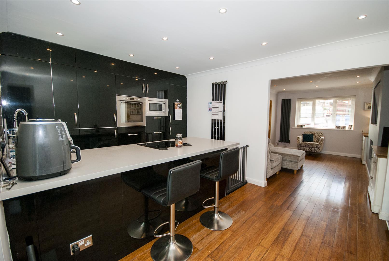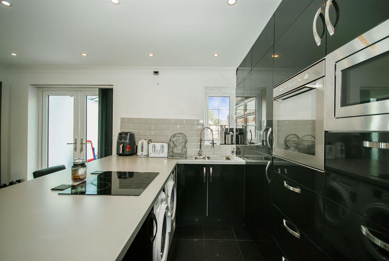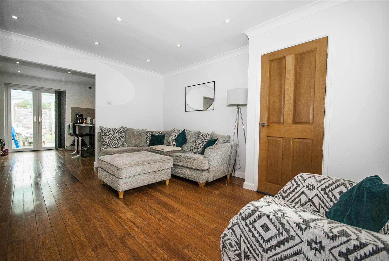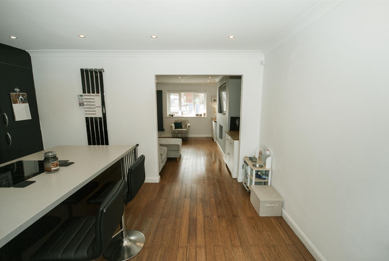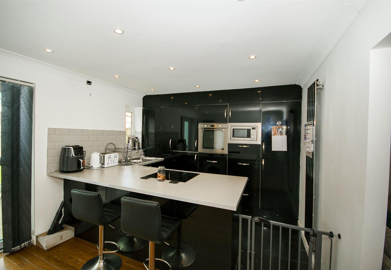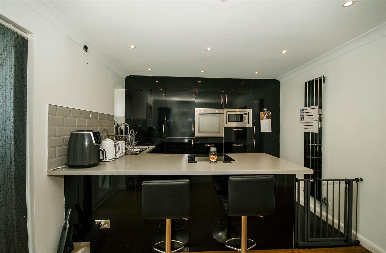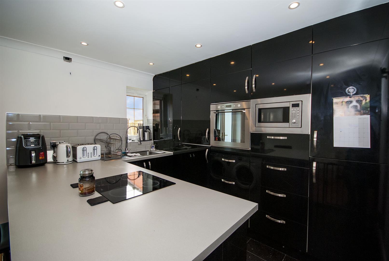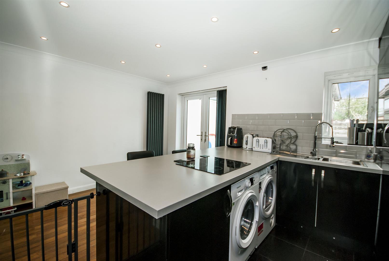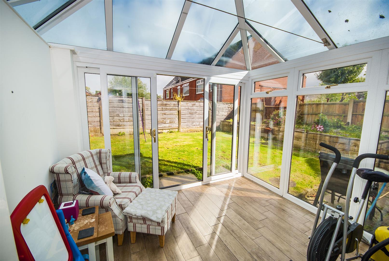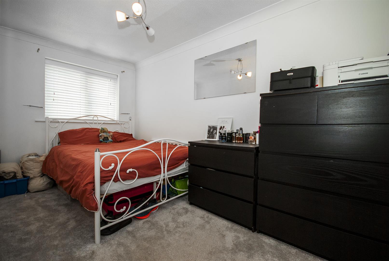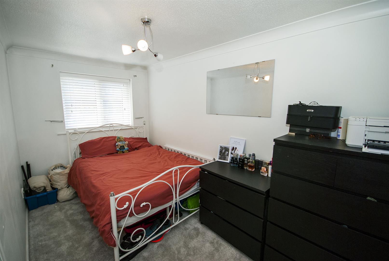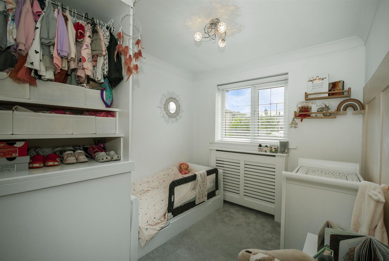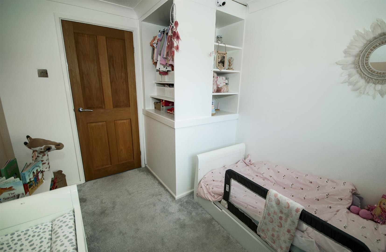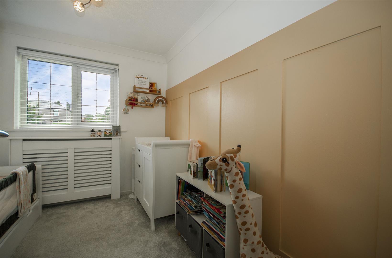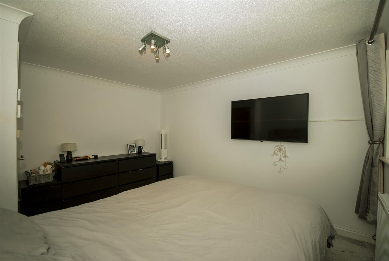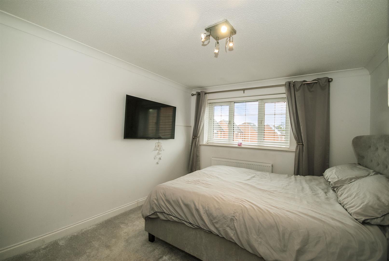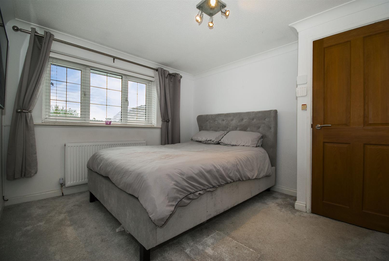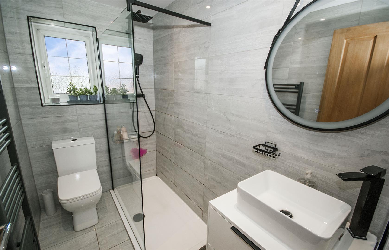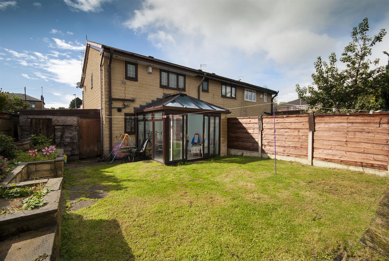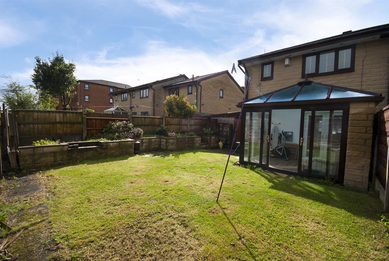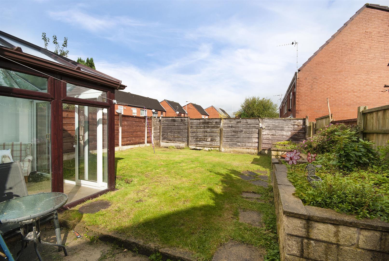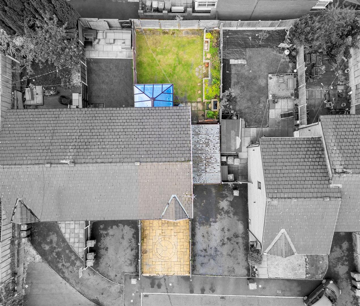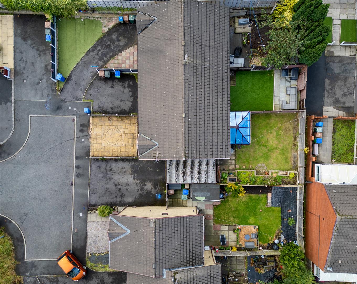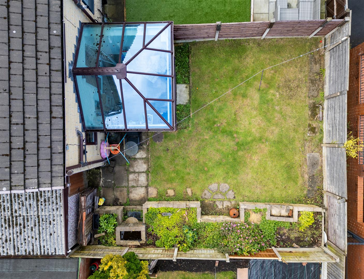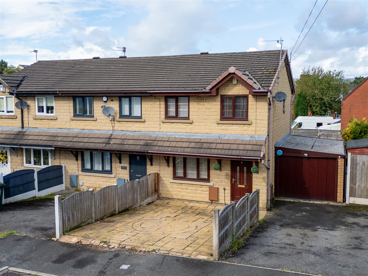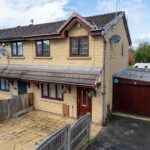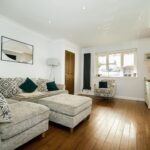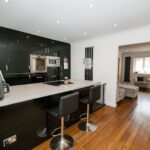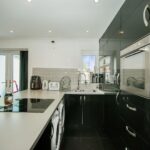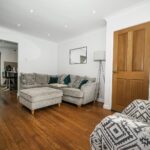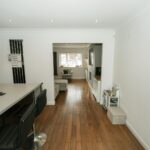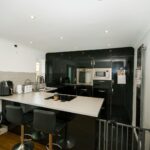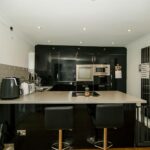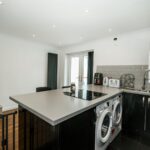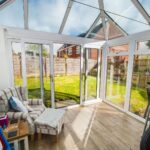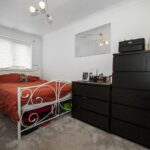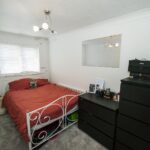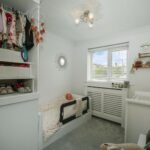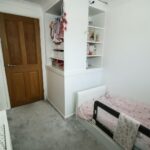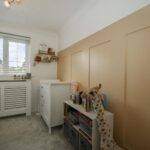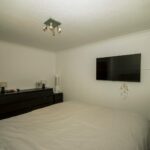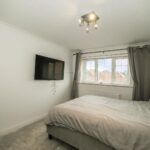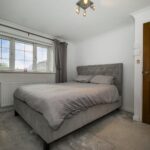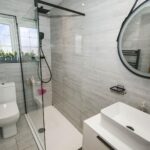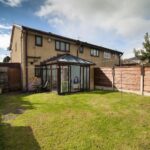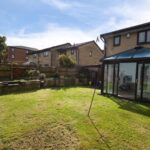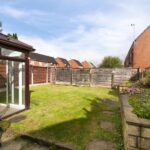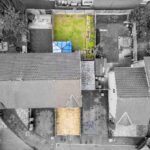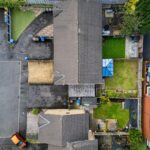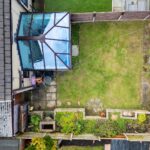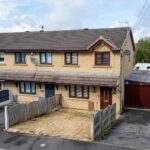3 bedroom End of Terrace House
Knowl Hill View, Heywood
Property Summary
Entrance Hall 1.32m x 1.75m (4'4 x 5'9)
uPVC Door to front elevation, centre ceiling light, stairs leading to first floor and access to living accommodation.
Open Plan Lounge 3.63m x 4.45m (11'11 x 14'7)
uPVC double glazed window to front elevation, coving, inset spot lights, wood effect laminate flooring, modern gas central heating radiator, open plan thought to dining area and kitchen.
Alternative View
Open Plan Dining Room 2.01m x 3.28m (6'7 x 10'9)
French patio doors with access to conservatory and rear garden, coving, wood effect laminate flooring, inset spot lights, modern gas central heating radiator and open plan to kitchen.
Open Plan Kitchen 2.64m x 3.28m (8'8 x 10'9)
uPVC double glazed window to rear elevation with views over garden, fitted with a range of fitted wall and base units with contrasting worktops and inset sink with mixer tap, integrated oven, microwave, fridge/ freezer, breakfast bar with induction four ring hob, grey tiled splashback, space for washing machine, inset spot spio lights, modern gas central heating radiator, power points and coving
Alternative View
Conservatory 3.30m x 2.87m (10'10 x 9'5)
uPVC sliding doors with access to rear garden, uPVC windows, wood effect laminate flooring, gas central heating radiator.
First Floor Landing 1.85m x 2.34m (6'1 x 7'8)
Bedroom One 3.07m x 3.86m (10'1 x 12'8)
uPVC double glazed window to rear elevation, centre ceiling lighting, gas central heating radiator, coving
Bedroom Two 2.57m x 3.86m (8'5 x 12'8)
uPVC double glazed window to front elevation, centre ceiling lighting, gas central heating radiator, coving
Bedroom Three 2.39m x 2.87m (7'10 x 9'5)
uPVC double glazed window with front elevation, built in shelving and storage space, centre ceiling lighting, gas central heating radiator, coving
Family Bathroom 1.37m x 2.36m (4'6 x 7'9)
uPVC double glazed windows to rear elevation, fitted with a three piece suite comprising of a walk in double shower, low level WC, hand wash basin with vanity unit, fully tiled flooring and walls, inset spot lights, modern fitted radiator.
Rear Garden
Private rear garden with wood fencing, mainly laid to lawn with patio area.
Garage / Driveway
Up and over door with lighting and power, driveway parking and pathway to front door.
