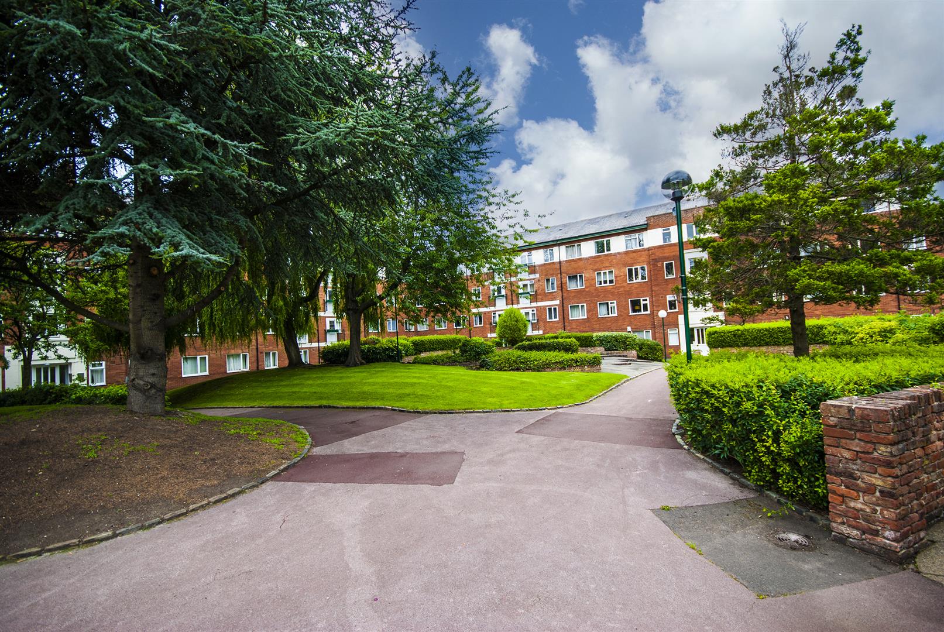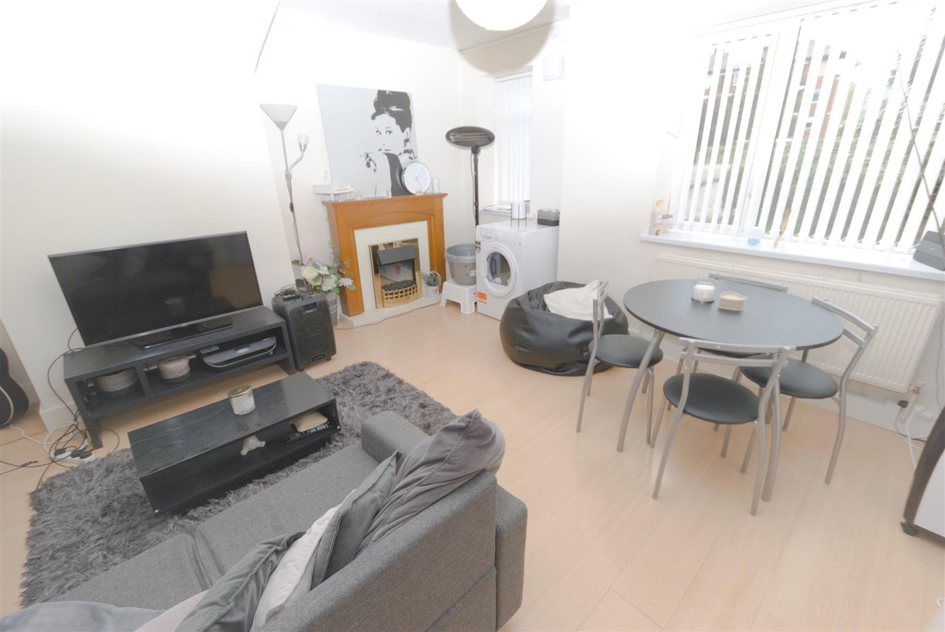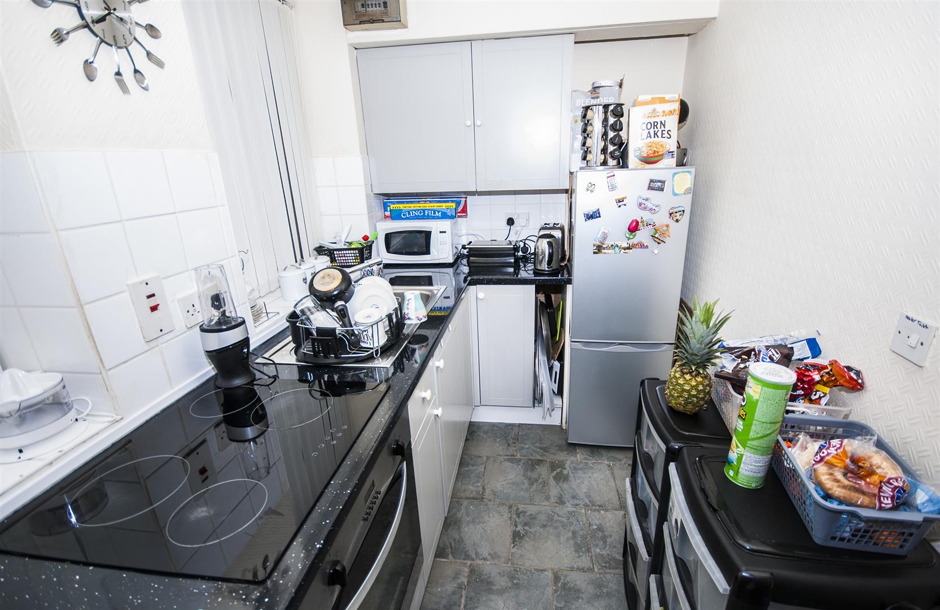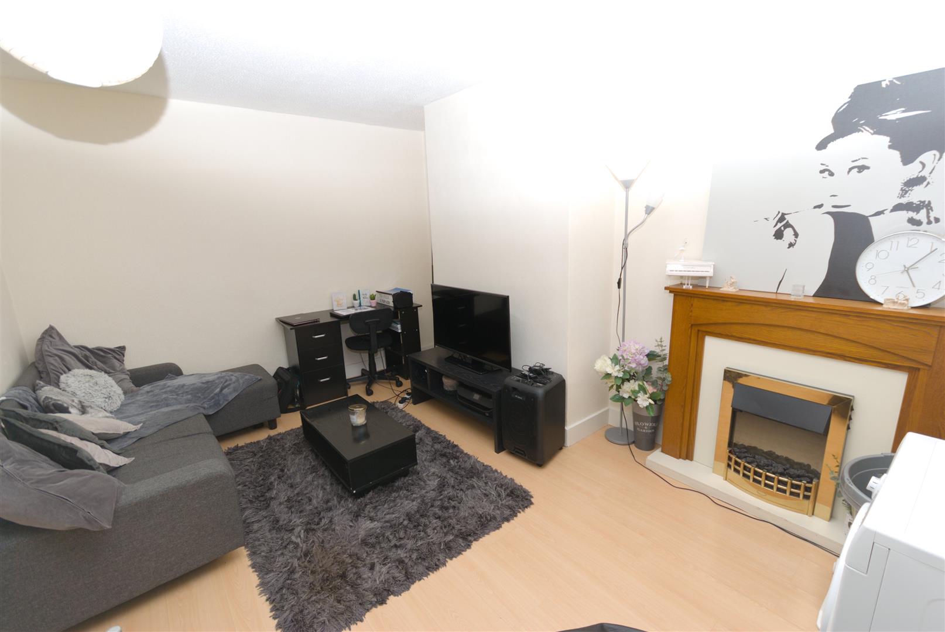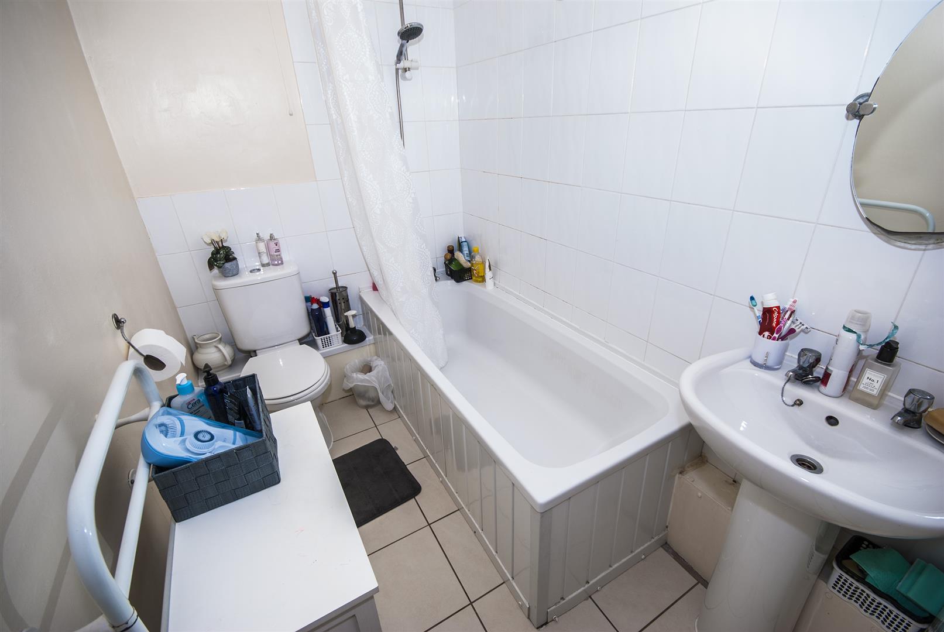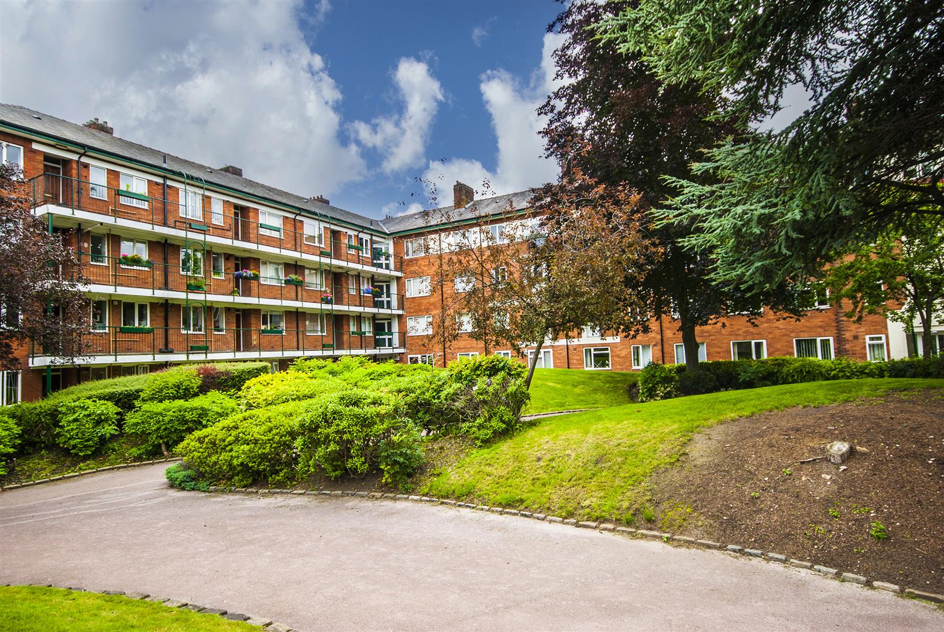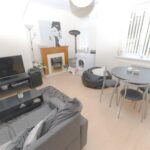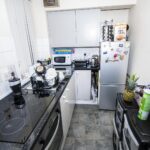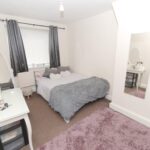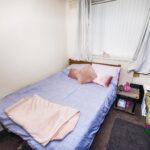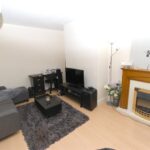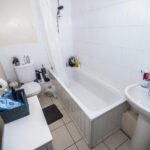2 bedroom Flat
Kielder Square, Eccles New Road, Salford
Property Summary
Entrance Hallway
Entrance from secure car park through door to hallway leading off to kitchen, living room/dining room, bedroom one, two and bathroom.
Living/Dining Room 4.34m x 4.17m (14'2" x 13'8" )
UPVC x 2 windows with views overlooking communal gardens, bright and spacious living room with dining area, laminate wooden flooring, centre ceiling light, gas central heating radiator, humidifier.
Kitchen 1.65m x 3.05m (5'4" x 10'0" )
UPVC window to front elevation, fitted with wall and base units, post form laminate worktops, splash back tiling, integrated sink with mixer taps, integrated electric oven and hob, plumbed for washer/dryer, space for tall fridge/freezer, ceramic tiled flooring, also housing combi bolier.
Bedroom One 4.17m x 2.67m (13'8" x 8'9")
UPVC window to rear elevation with views overlooking communal gardens, centre ceiling light, gas central heating radiator.
Bedroom 2 3.20m x 2.67m (10'5" x 8'9")
UPVC window to front elevation, centre ceiling light, gas central heating radiator
Bathroom 1.55m x 2.21m (5'1" x 7'3")
Fully fitted bathroom in white comprising of low level WC, wash hand basin, bath with electric shower above, wall mounted heated towel radiator, part tiled walls, ceramic tiled floor and centre ceiling light.
Communal Gardens
Communal Gardens and gated parking. Access to residents gym.
Alternative View
