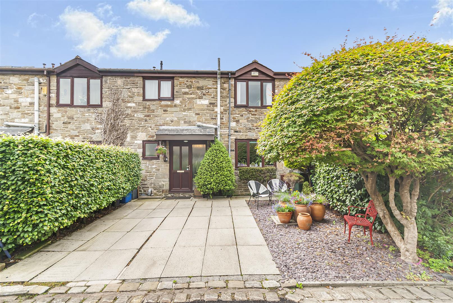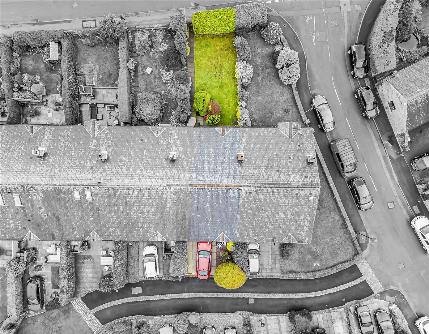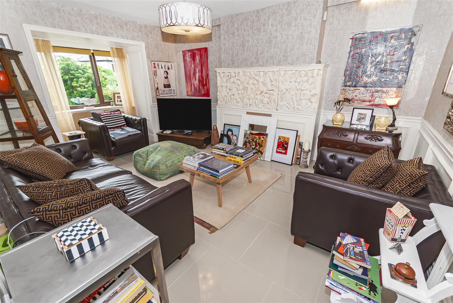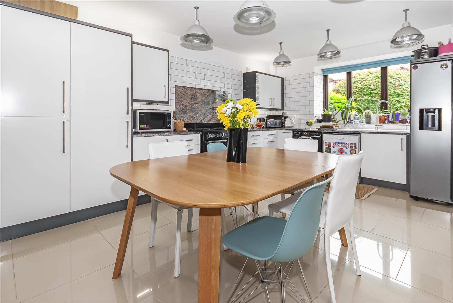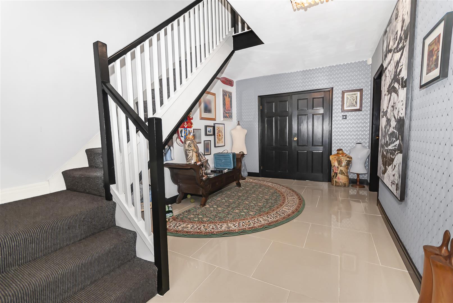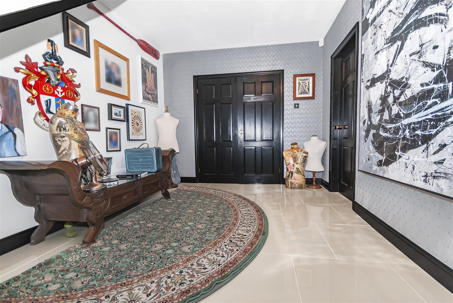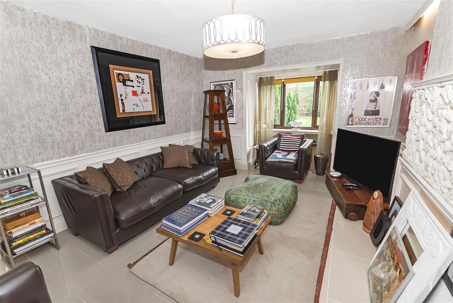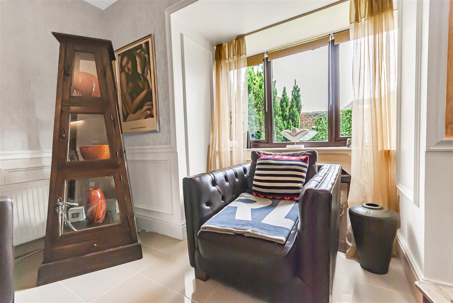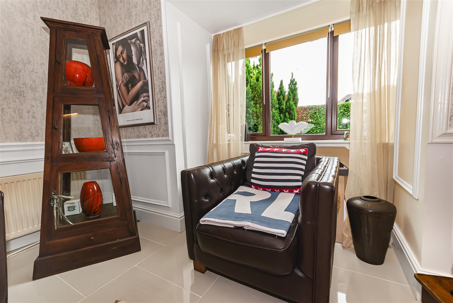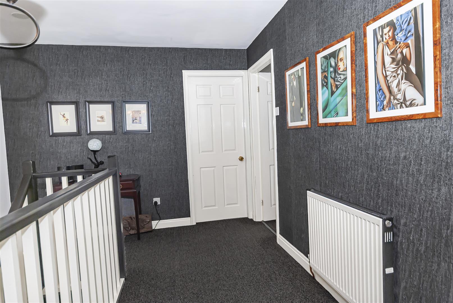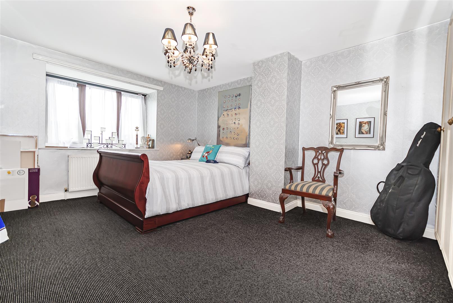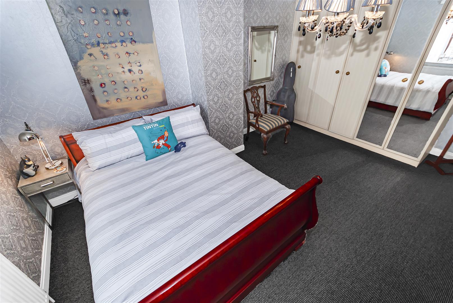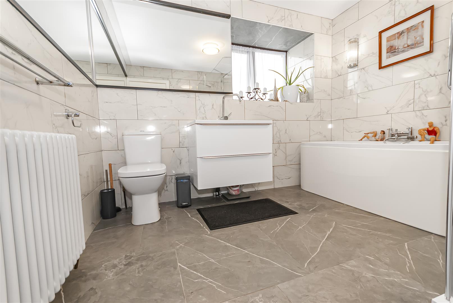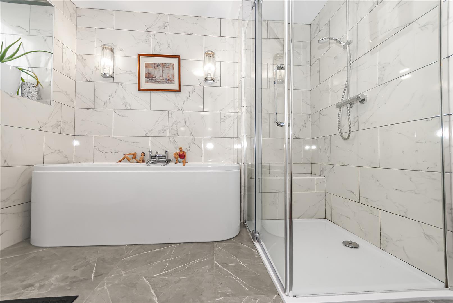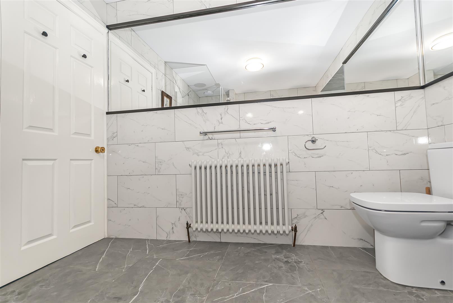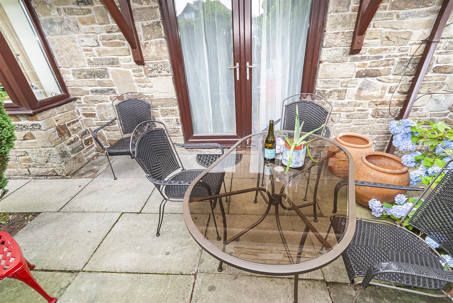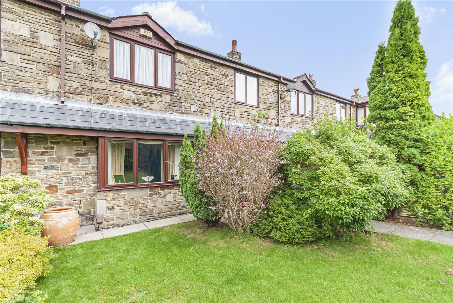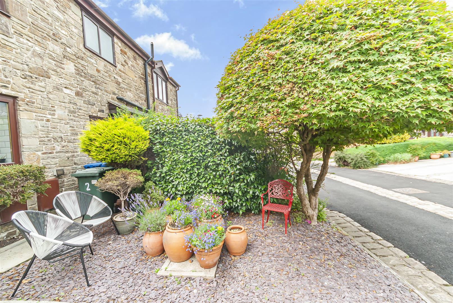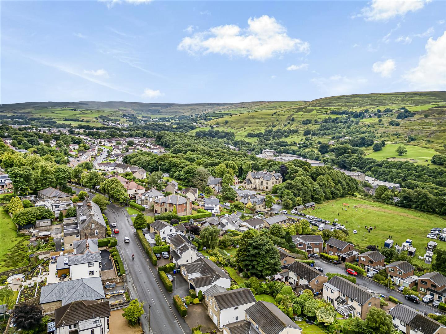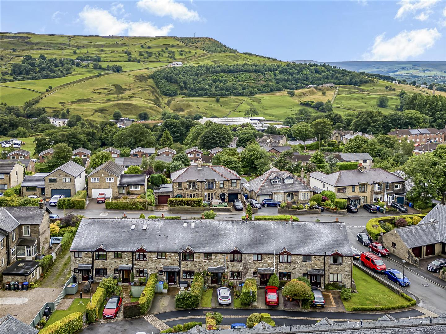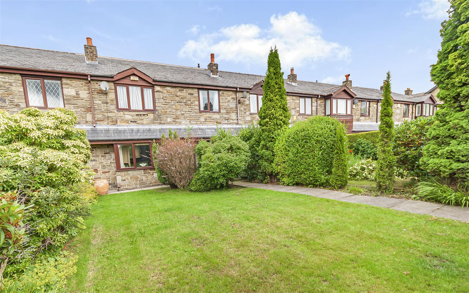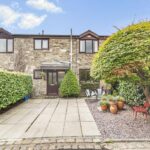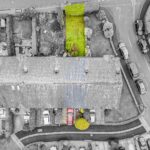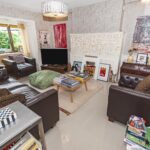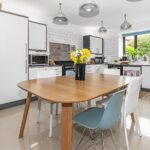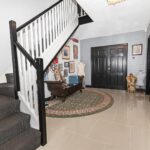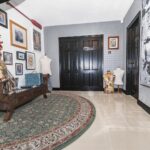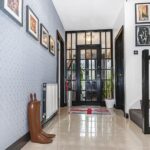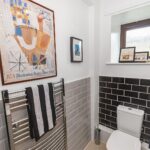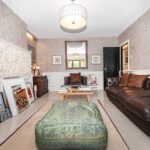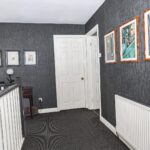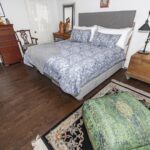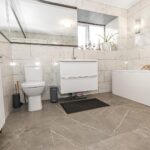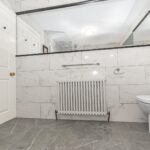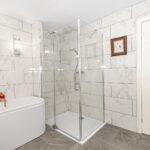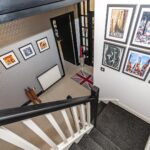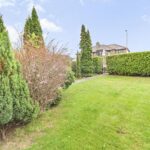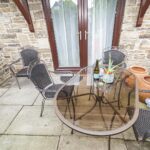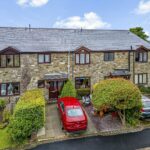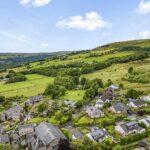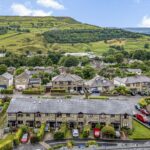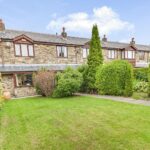3 bedroom Terraced House
Johnny Barn Cottages, Rossendale
Property Summary
Entrance Porch
uPVC frosted double glazed door to front elevation with tiled flooring, feature panelled walls, gas central heating radiator, centre ceiling light and wooden glass door leading into main hallway which leads into downstairs accommodation.
Hallway 3.00m x 6.15m (9'10 x 20'2)
Light and airy hallway, leading off to downstairs accommodation and stairs to first floor, centre ceiling light, gas central heating radiator and tiled flooring
Downstairs WC 1.27m x 2.72m (4'2 x 8'11)
uPVC frosted double glazed window to front elevation, fitted with a two piece suite, comprising of low level wc and hand wash basin with vanity unit, chrome heated towel rail, part tiled walls, tiled floor and centre ceiling light
Open Plan Kitchen/Diner 3.96m x 6.63m (13'0 x 21'9)
uPVC double glazed window to front elevation, fitted with a range of modern wall and base units with contrasting marble worktops and splashback tiling, inset one and half sink with detachable mixer tap, additional plumbing for fridge water dispenser line, range cooker with extractor above, fitted appliances such as American fridge freezer, washing machine and dishwasher, tiled flooring, feature lighting, modern fitted floor to ceiling radiator and space for dining table.
Alternative View
Lounge 3.86m x 5.77m (12'8 x 18'11)
uPVC double glazed bay window to rear elevation overlooking south facing garden, feature fire place, panelled walls, tiled flooring, centre ceiling light and gas central heating radiator
Alternative View
Office 3.00m x 3.20m (9'10 x 10'6)
The garden room is currently used as a large home office space, with patio doors leading onto the south-facing gardens with a patio area
First Floor Landing
Leading off to three well proportioned bedrooms and a family bathroom, with centre ceiling light and gas central heating radiator.
Master Bedroom 3.96m x 4.70m (13'0 x 15'5)
uPVC double glazed window to front elevation, overlooking front garden and surrounded by countryside views, fitted wardrobes, centre ceiling light and gas central heating radiator
Alternative View
Bedroom Two 3.96m x 4.98m (13'0 x 16'4)
uPVC double glazed window to rear elevation, overlooking south facing garden and surrounded by countryside views, fitted wardrobes, storage cupboard, centre ceiling light and gas central heating radiator
Bedroom Three 2.95m x 3.56m (9'8 x 11'8)
uPVC double glazed window to rear elevation, overlooking south facing garden, centre ceiling light and gas central heating radiator
Family Bathroom 2.95m x 2.84m (9'8 x 9'4)
uPVC double glazed frosted window to front elevation, fitted with a four piece suite, comprising of low level wc, hand wash basin, free standing modern bath and double walk in shower with added built in tiled seat, fully tiled walls, tiled floor, centre ceiling light, mirrored wall and modern fitted white cast iron radiator.
Alternative View
Rear Garden
Well proportioned private south facing rear garden, mainly laid to lawn, mature shrubs and bushes, surrounded by countryside views, detached garage and access to rear through gated access.
Alternative View
Front External
Flagged driveway parking, pathway to front door, with mature bushes and shrubs and seating area.
