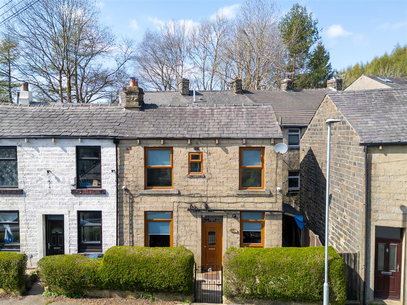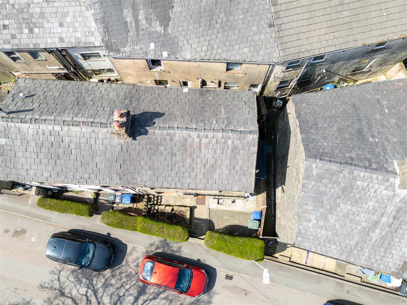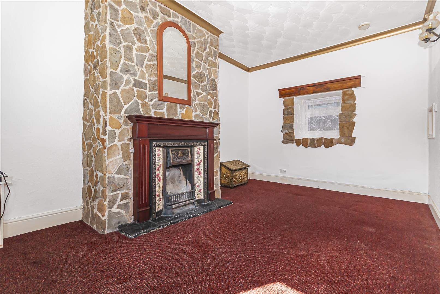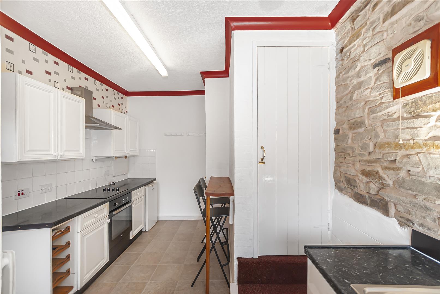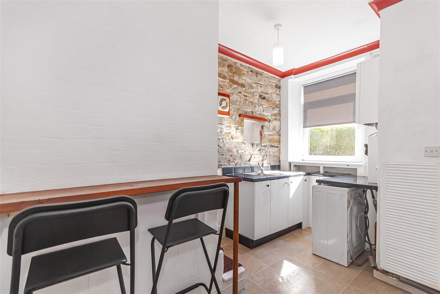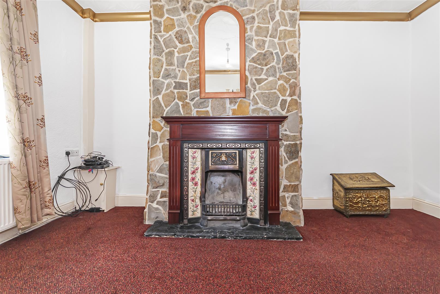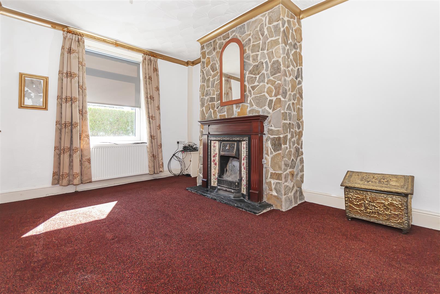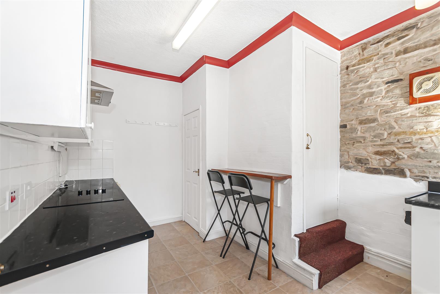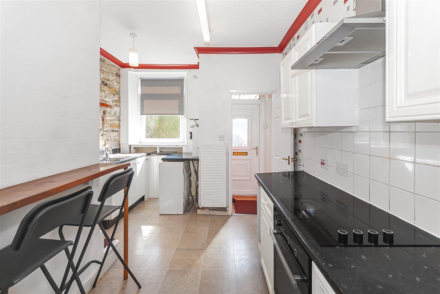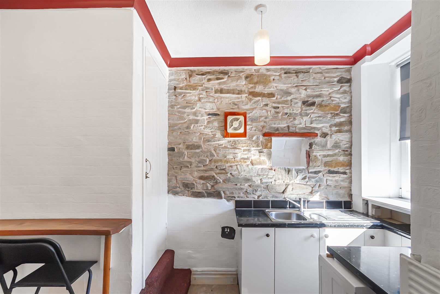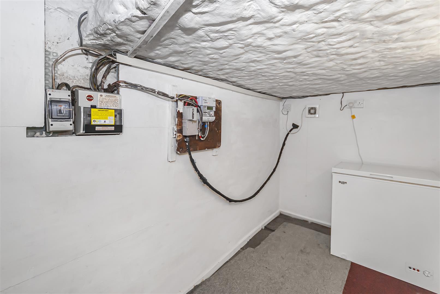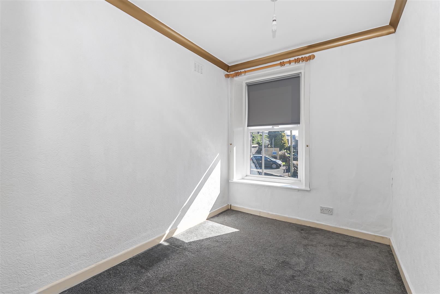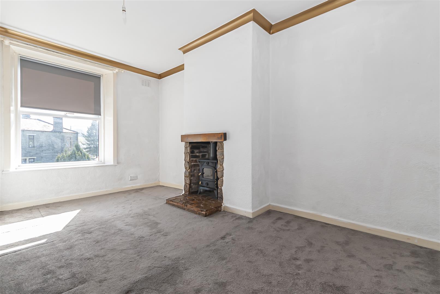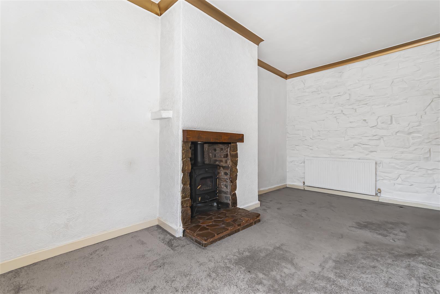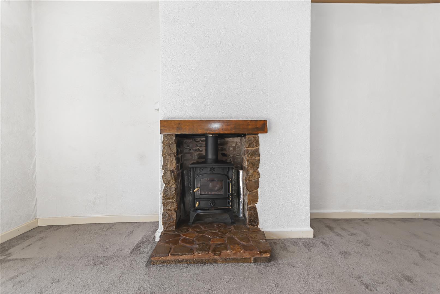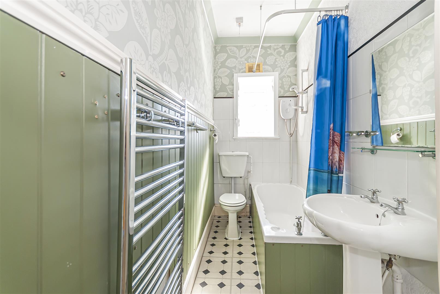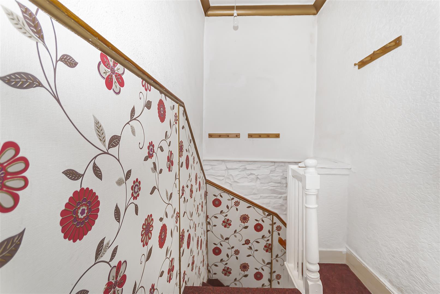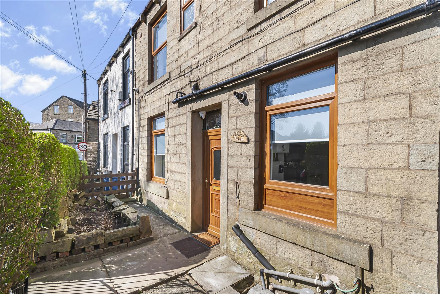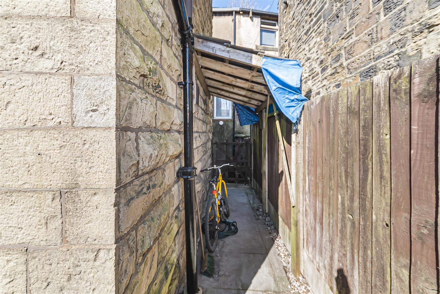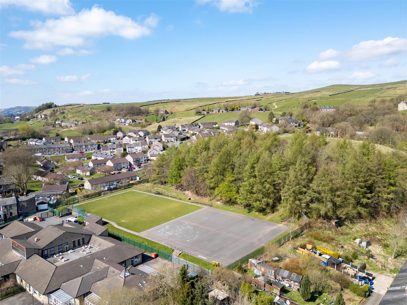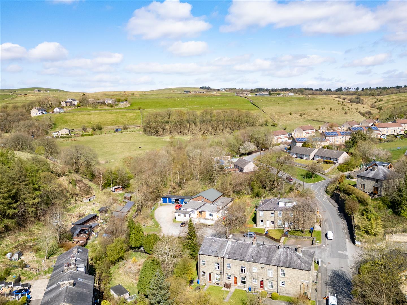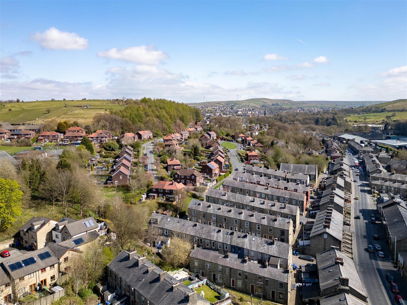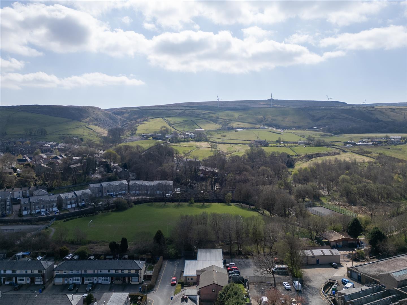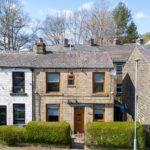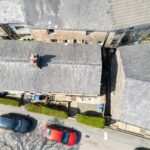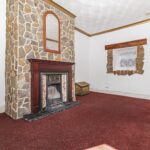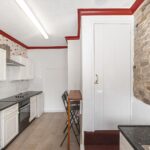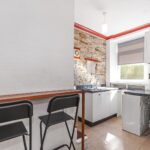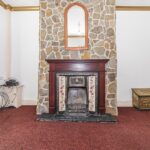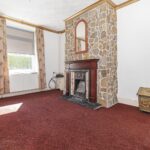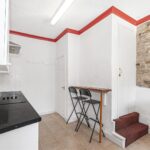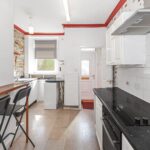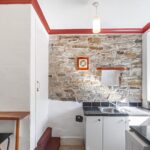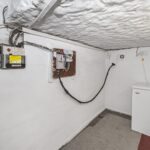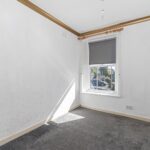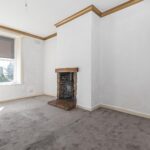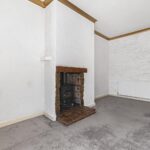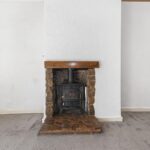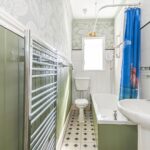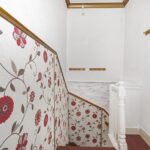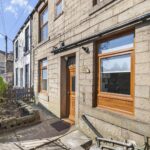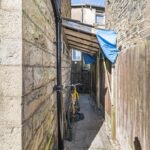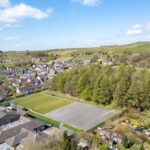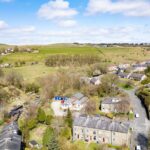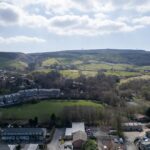2 bedroom Semi-Detached House
Huttock End Lane, Bacup
Property Summary
Porch 1.19m x 0.89m (3'11 x 2'11)
Kitchen 3.07m x 4.67m (10'1 x 15'4)
uPVC windows to front elevation and door leading to the rear, range of wall and base units with contrasting work top, inset sink with mixer tap, built in oven with four ring electric hob with extractor above, space for a fridge and freezer, plumbing for washing machine and tiled flooring. Access via staircases to the cellar and first floor.
Alternative View
Living Room 3.23m x 4.67m (10'7 x 15'4)
uPVC window to front and rear elevation, cast iron fireplace with a tile and wood surround, feature stone chimney breast and rear window border, ceiling coving, radiator, central ceiling light, power points, and a TV point.
Alternative View
Cellar 1.50m x 3.99m (4'11 x 13'1)
Fully heated and tanked with mains electric and extractor fan
First Floor Landing 2.64m x 1.47m (8'8 x 4'10)
Leading off to bedroom one, two and bathroom.
Bedroom One 2.57m x 4.67m (8'5 x 15'4)
uPVC window to front elevation, cast iron wood burning stove, centre ceiling light, gas central heating radiator and power points.
Alternative View
Bedroom Two 2.36m x 3.02m (7'9 x 9'11)
uPVC window to front elevation, centre ceiling light, gas central heating radiator and power points.
Bathroom 1.22m x 3.51m (4 x 11'6)
uPVC frosted window rear elevation. Three piece suite comprising of low level WC, wash hand basin, electric shower above a panel enclosed bath and part tiled.
Front Garden
Set behind a privet hedge a paved front garden with a raised plant bed and access to the front entrance. Covered access to the side of the property.
