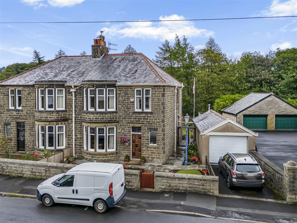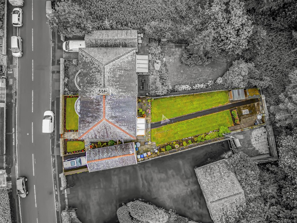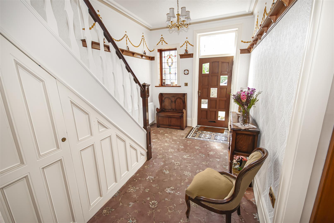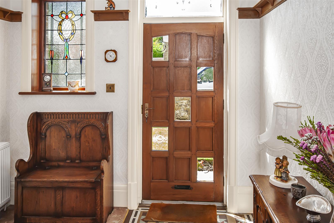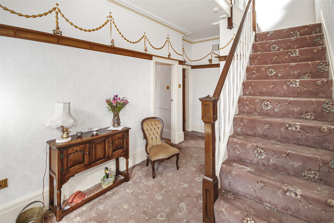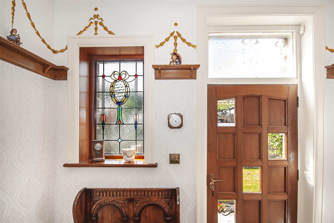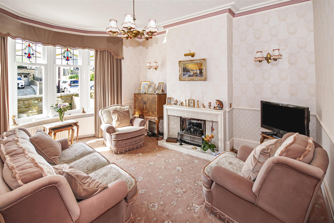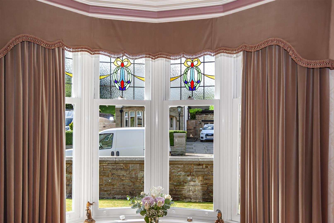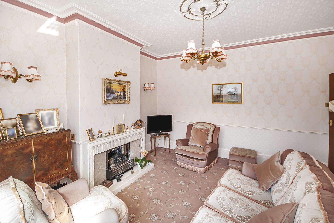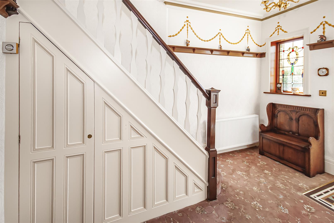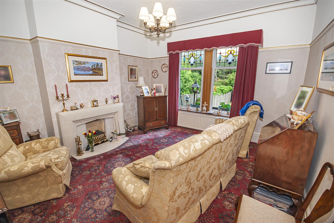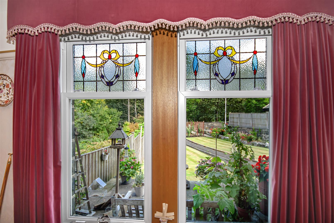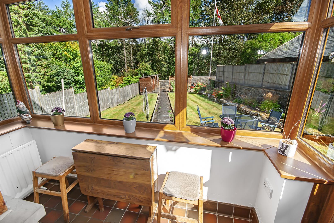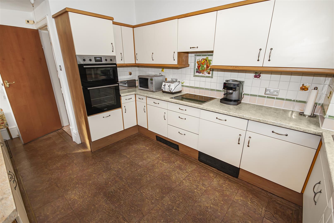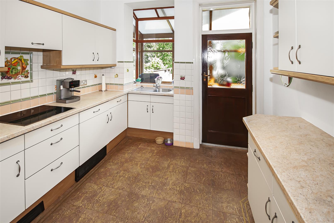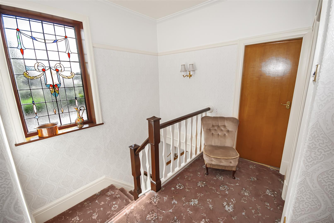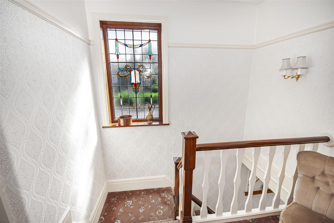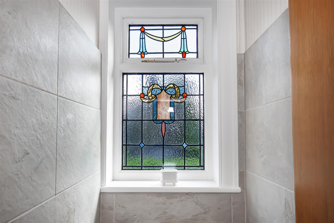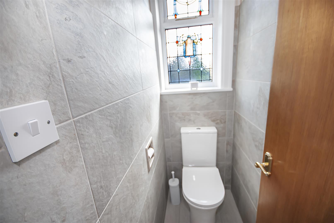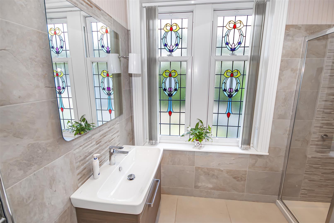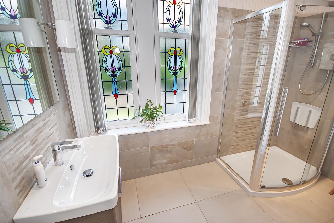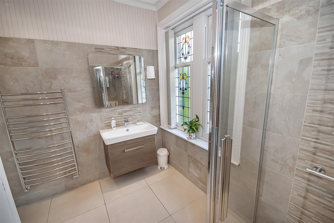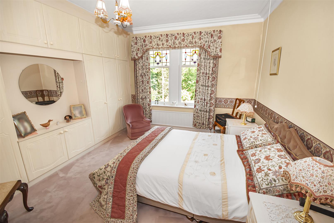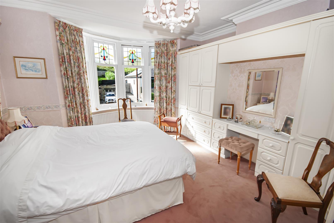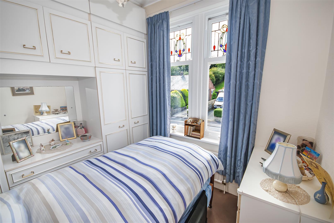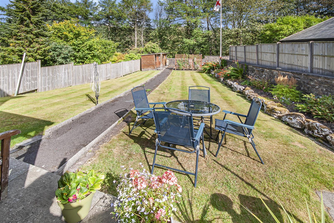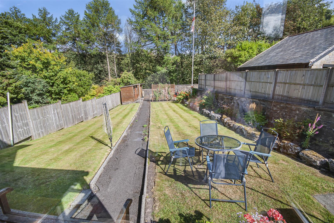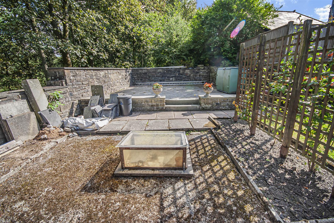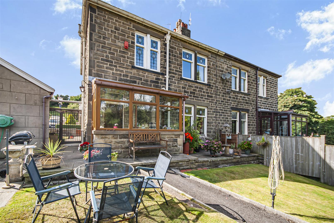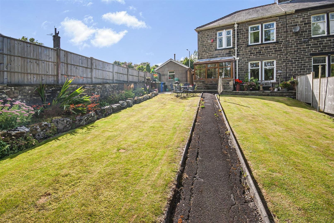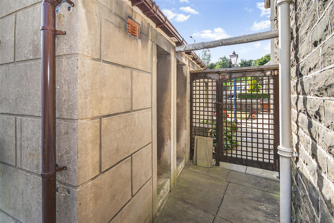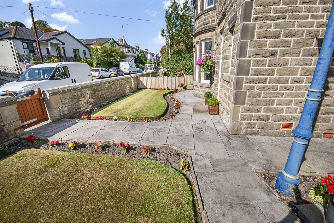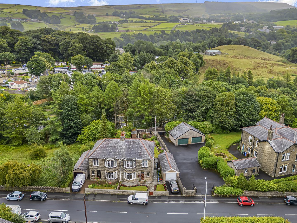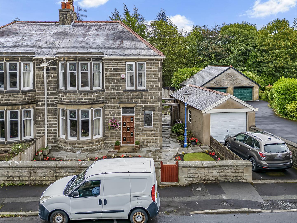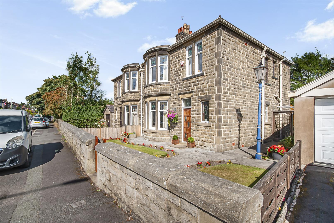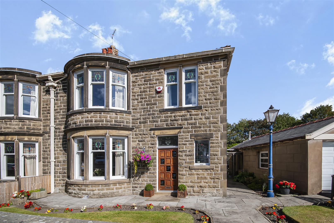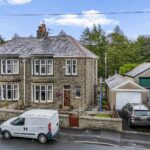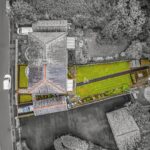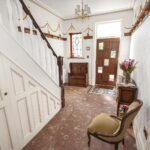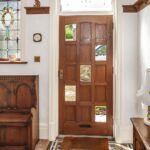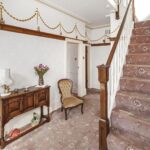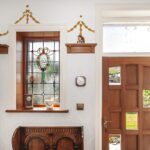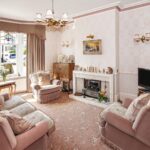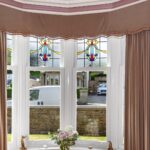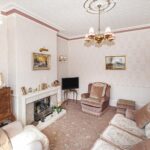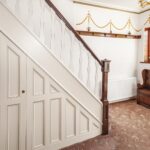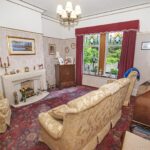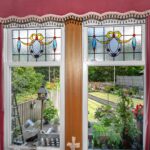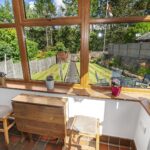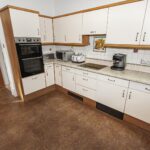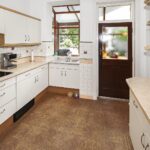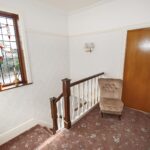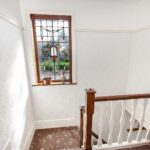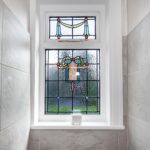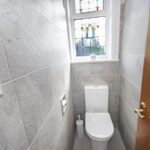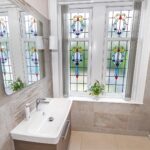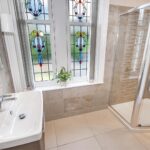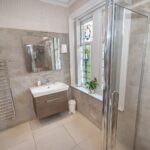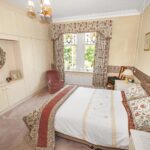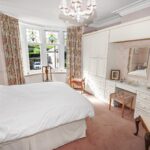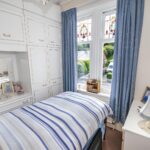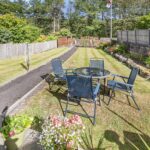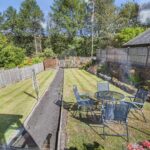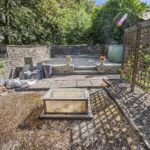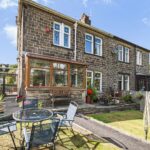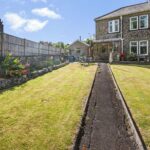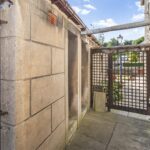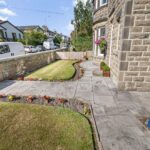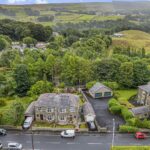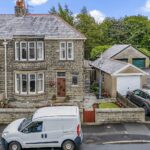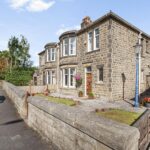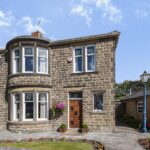3 bedroom Semi-Detached House
Hazel Grove, Rising Bridge Road, Haslingden | Three Bedroom Period Semi Detached, Sold With No Onward Chain
Property Summary
Entrance Hallway 5.28m x 2.74m (17'4 x 9)
Wooden door and original stain glass window which has been double glazed to front elevation, original coving and wooden spindle staircase with under stairs storage and access to first floor, picture rail, centre ceiling light, gas central heating radiator, fully alarmed and access to downstairs living accommodation.
Living Room 4.80m x 4.32m (15'9 x 14'2)
Bay fronted with stain glass double glazed windows, marble hearth with fire surround, electric fires in situ in coal fire grate, original coving, dado rail, centre ceiling light and gas central heating radiator
Alternative View
Lounge/ DIning Room 4.39m x 3.99m (14'5 x 13'1)
Stain glass double glazed window to rear elevation overlooking well maintained gardens, fitted with marble surround and fire place with electric fire in situ in coal fire grate, dado rail, original coving, centre ceiling light and gas central heating radiator.
Kitchen 4.42m x 3.05m (14'6 x 10)
Double glazed window to side and rear elevation overlooking well maintained gardens, fitted with a range of wall and base units with complimentary worktops and splashback tiles, inset sink and mixer tap, ceramic hob and extractor above, integrated oven and grill, integrated fridge, amtico flooring, centre ceiling light, gas central heating radiator.
Rear Porch 1.52m x 3.00m (5 x 9'10)
Double galzed windows to rear elevation with door leading to garden, tiled flooring and lighting.
First Floor Landing 3.61m x 1.68m (11'10 x 5'6)
Leading off to three bedrooms and family bathroom
Bedroom One 4.83m x 4.29m (15'10 x 14'1)
Bay fronted double glazed window to front elevation, fitted wardrobes, centre ceiling light and gas central heating radiator.
Bedroom Two 4.37m x 3.99m (14'4 x 13'1)
Bay fronted double glazed window to rear elevation, overlooking gardens, fitted wardrobes, centre ceiling light and gas central heating radiator.
Bedroom Three 2.51m x 2.74m (8'3 x 9)
Bay fronted double glazed window to front elevation, fitted wardrobes, centre ceiling light and gas central heating radiator.
Bathroom 2.24m x 3.05m (7'4 x 10)
Double glazed stain glass window to rear elevation, fitted with a two piece suite, comprising of hand wash basin with vanity unit below, walk in shower, fully tiled walls and floor, chrome heated towel rail, inset spots.
WC
Double glazed window to side elevation, fitted with low level wc, fully tiled walls and floor, centre ceiling light
Garage and Utility 5.56m x 3.18m, 2.41m x 3.18m (18'3 x 10'5, 7'11 x
Garage fitted with power and lighting, electric door. Garage and Utility. Utility is fitted with sink unit, washing machine, dryer and space for fridge freezer. Toilet attached to Utility.
Rear Garden
Private rear garden with wooden fencing, mainly laid to lawn with patio area, with mature shrubs and bushes
Alternative View
Front Garden and Driveway
Gated access, set behind a dwarf wall, with pathway leading to front door, mainly laid to lawn with boarders and plantings, lighting and access to detached garage and rear garden.
