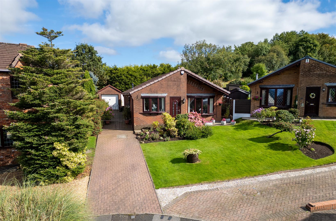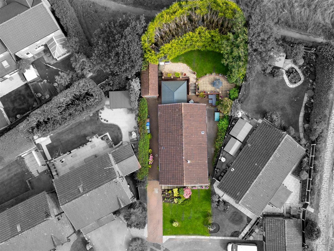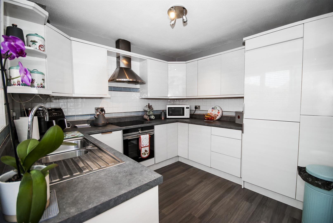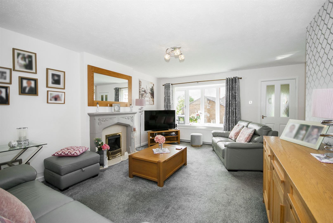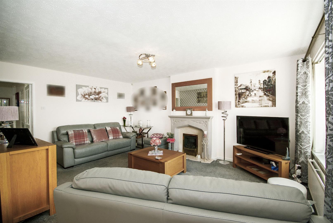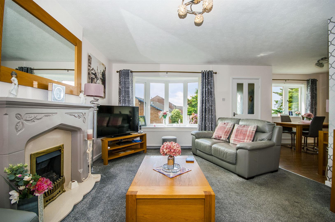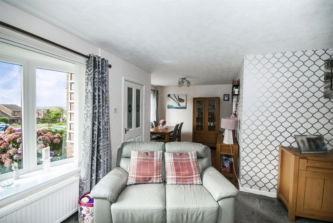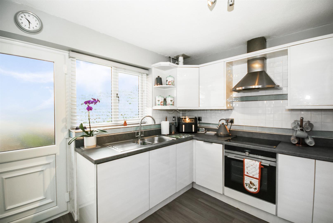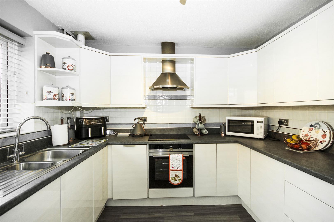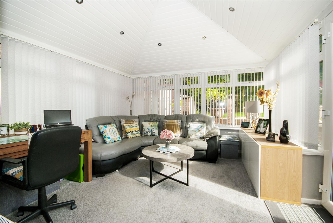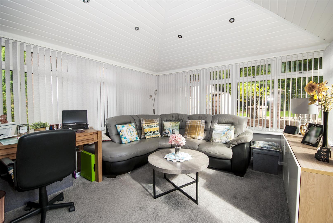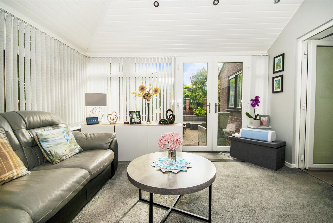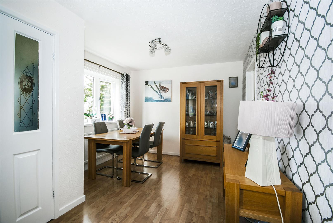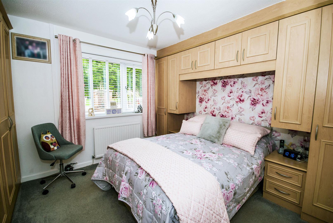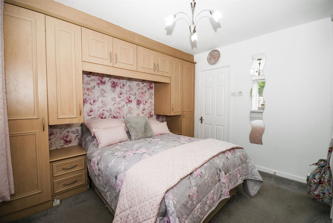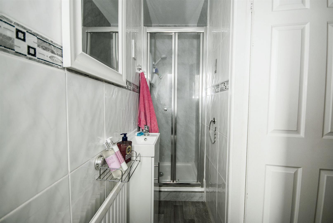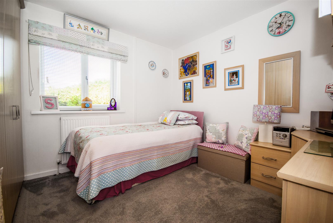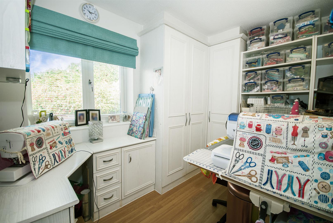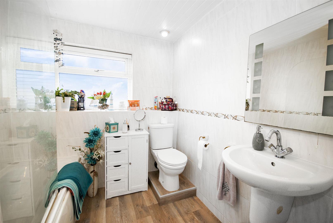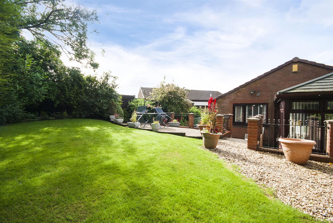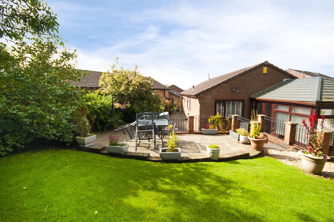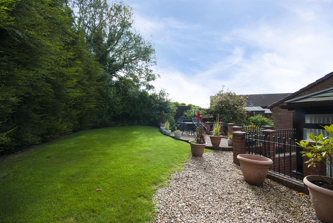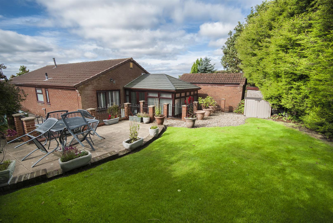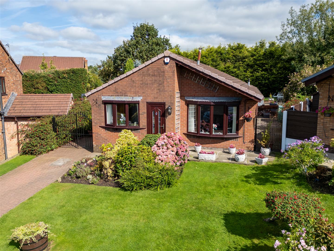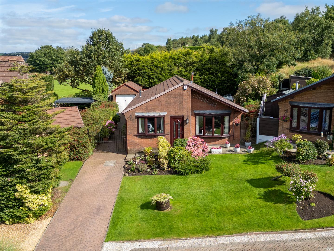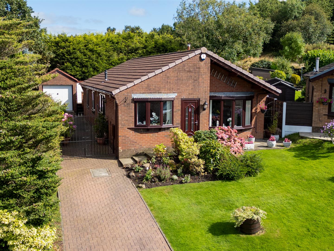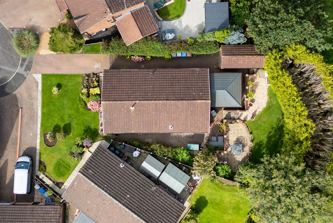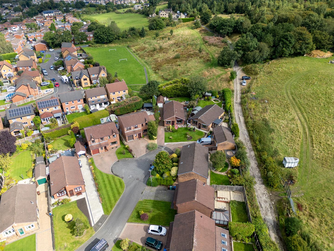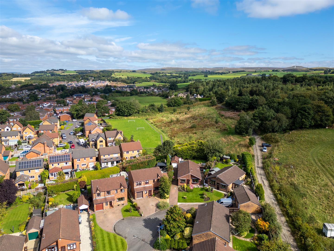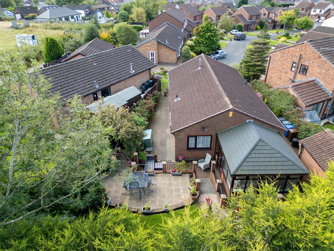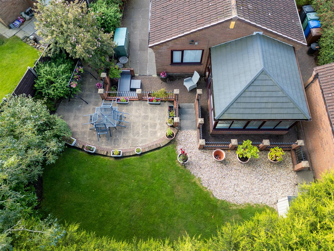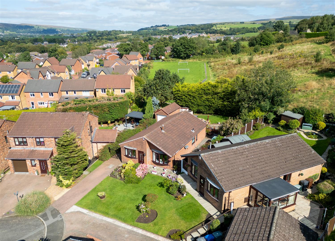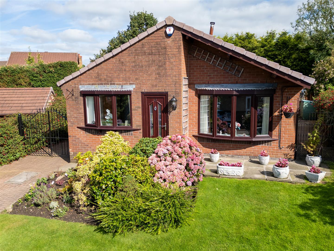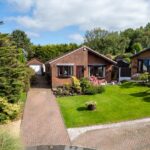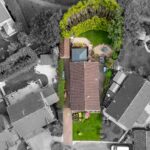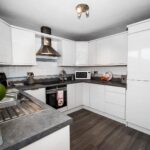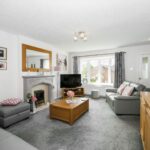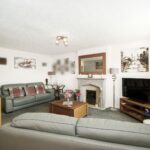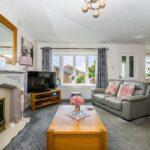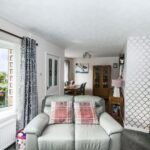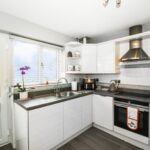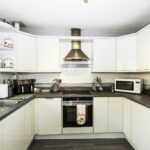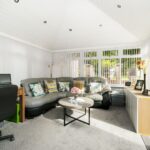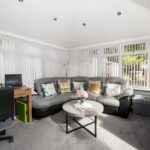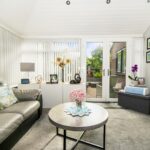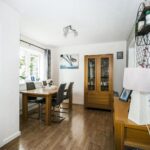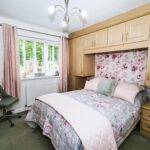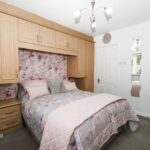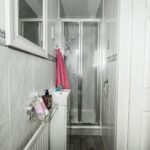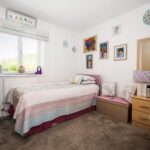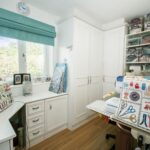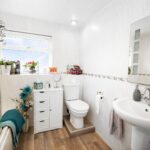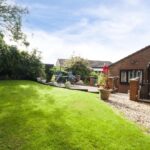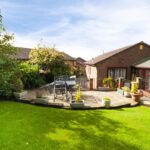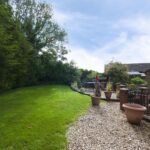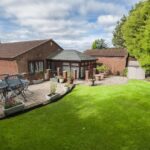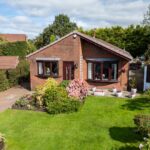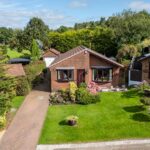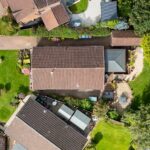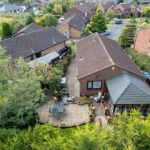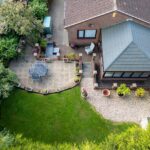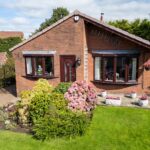3 bedroom Detached Bungalow
Halsall Close, Bury
Property Summary
PORCH 0.71m x 1.04m (2'4" x 3'5")
LIVING ROOM 5.31m x 3.81m (17'5" x 12'6")
uPVC double glazed bay window with front elevation, feature fireplace, centre ceiling light, carpet flooring, gas central heating radiator
DINING ROOM 3.02m x 2.34m (9'11" x 7'8")
uPVC double glazed bay window with front elevation, wood effect laminate flooring, centre ceiling lighting, gas central heating radiator
KITCHEN 3.00m x 2.95m (9'10" x 9'8")
uPVC double glazed window with side elevation, uPVC double glazed door with access to side garden, karndean flooring, centre ceiling light, power points, gas central heating radiator, range of fitted wall and base units with contrasting worktops, integrated fridge freezer, dishwasher, oven and hob, extractor, sink basin and drainer
HALLWAY 6.63m x 1.50m (21'9" x 4'11")
wood effect laminate flooring, inset spot lights
BATHROOM 2.16m x 2.84m (7'1" x 9'4")
uPVC double glazed window with side elevation, fully tiled walls, karndean flooring, gas central heating radiator, fitted with a three piece suite comprising of a bath with overhead shower, WC, and hand wash basin
BEDROOM ONE 3.23m x 3.43m (10'7" x 11'3")
uPVC double glazed window to rear elevation, centre ceiling light, carpet flooring, fitted wardrobes, gas central heating radiator and access to wc.
EN-SUITE 0.84m x 2.84m (2'9" x 9'4")
uPVC double glazed windows with side elevation, fully tiled walls, wood effect laminate flooring, extractor, gas central heating radiator, three piece suite comprising of a walk in shower, low level WC and hand wash basin
BEDROOM TWO 3.23m x 2.95m (10'7" x 9'8")
uPVC double glazed window with side elevation, carpet flooring, centre ceiling light, fitted wardrobes, gas central heating radiator
BEDROOM THREE 3.28m x 2.26m (10'9" x 7'5")
uPVC double glazed window with side elevation, wood effect laminate flooring, centre ceiling light, fitted wardrobes, gas central heating radiator
CONSERVATORY 3.89m x 3.81m (12'9" x 12'6")
uPVC double glazed windows around the room with side and rear elevation, uPVC double glazed patio doors with access to rear garden,
carpet flooring and inset spot lights,
REAR GARDEN
Private well proportioned garden with steps leading to patio area and mainly laid to lawn, mature shrubs and bushes with access to garage
GARAGE 5.08m x 2.49m (16'8" x 8'2")
