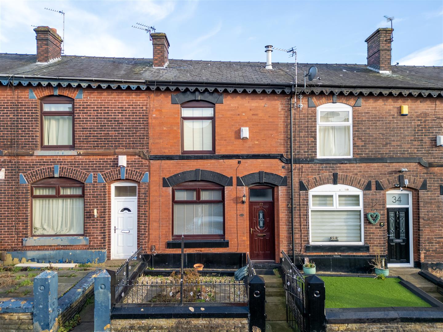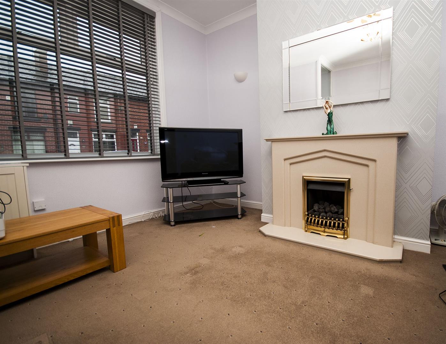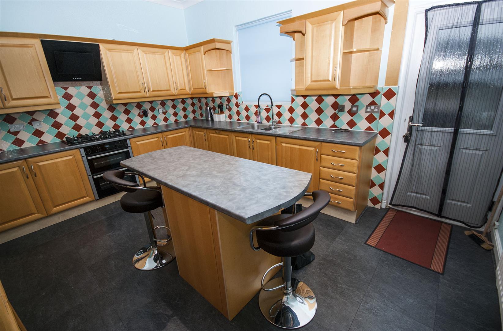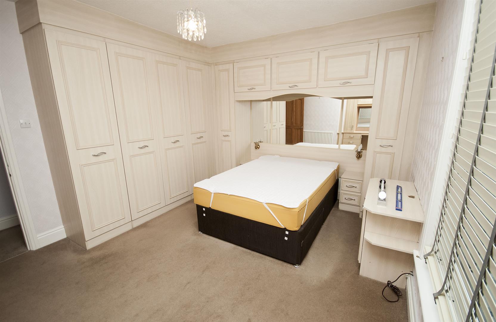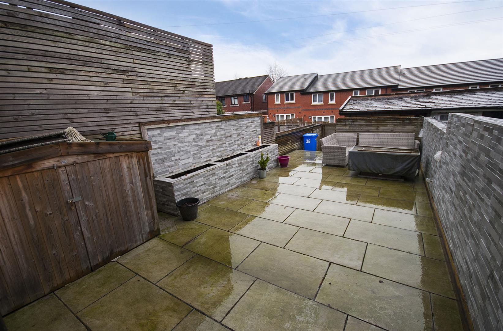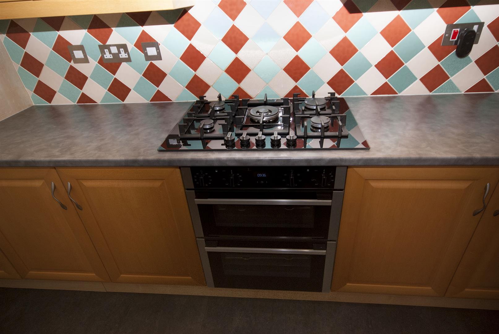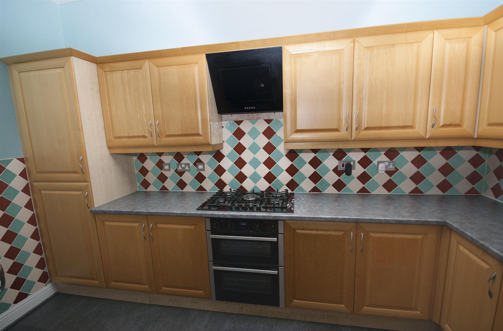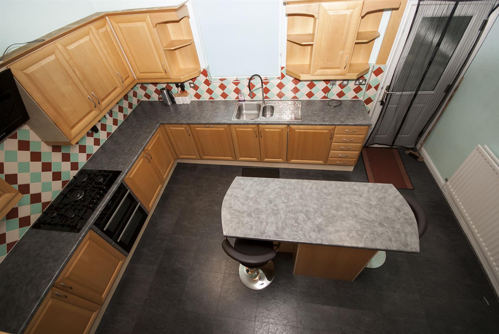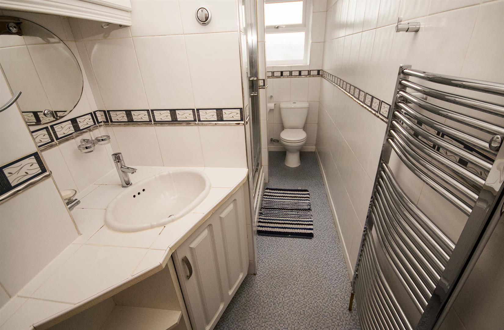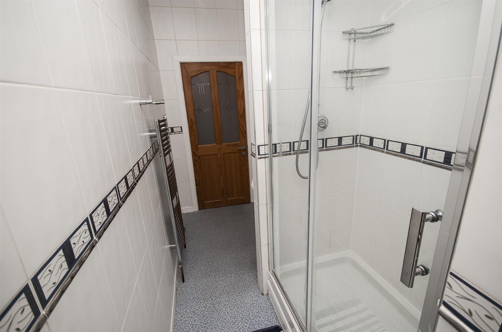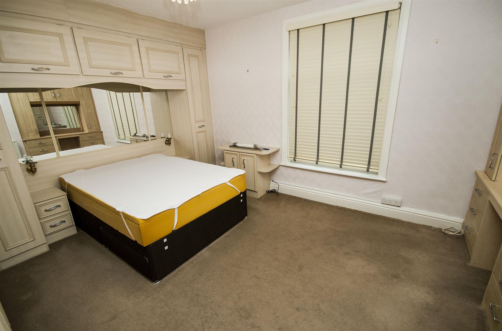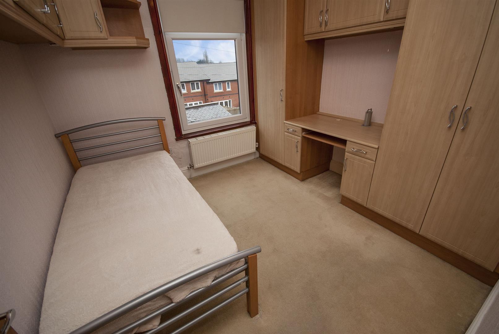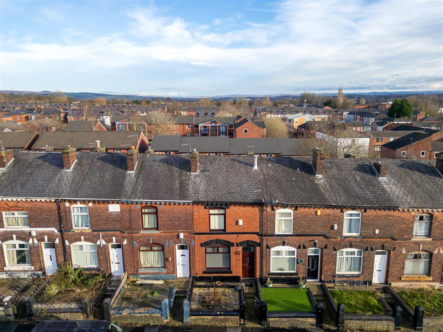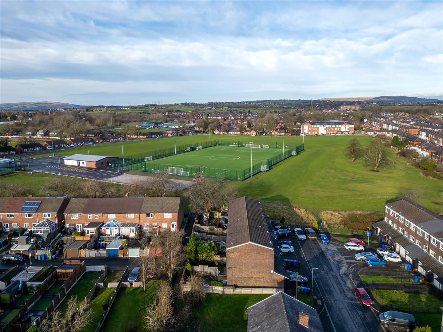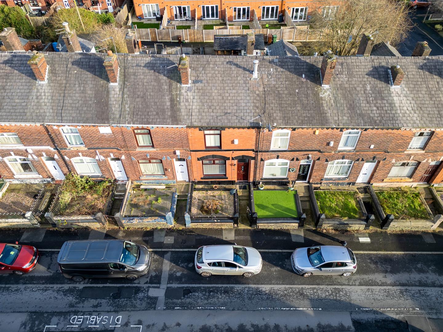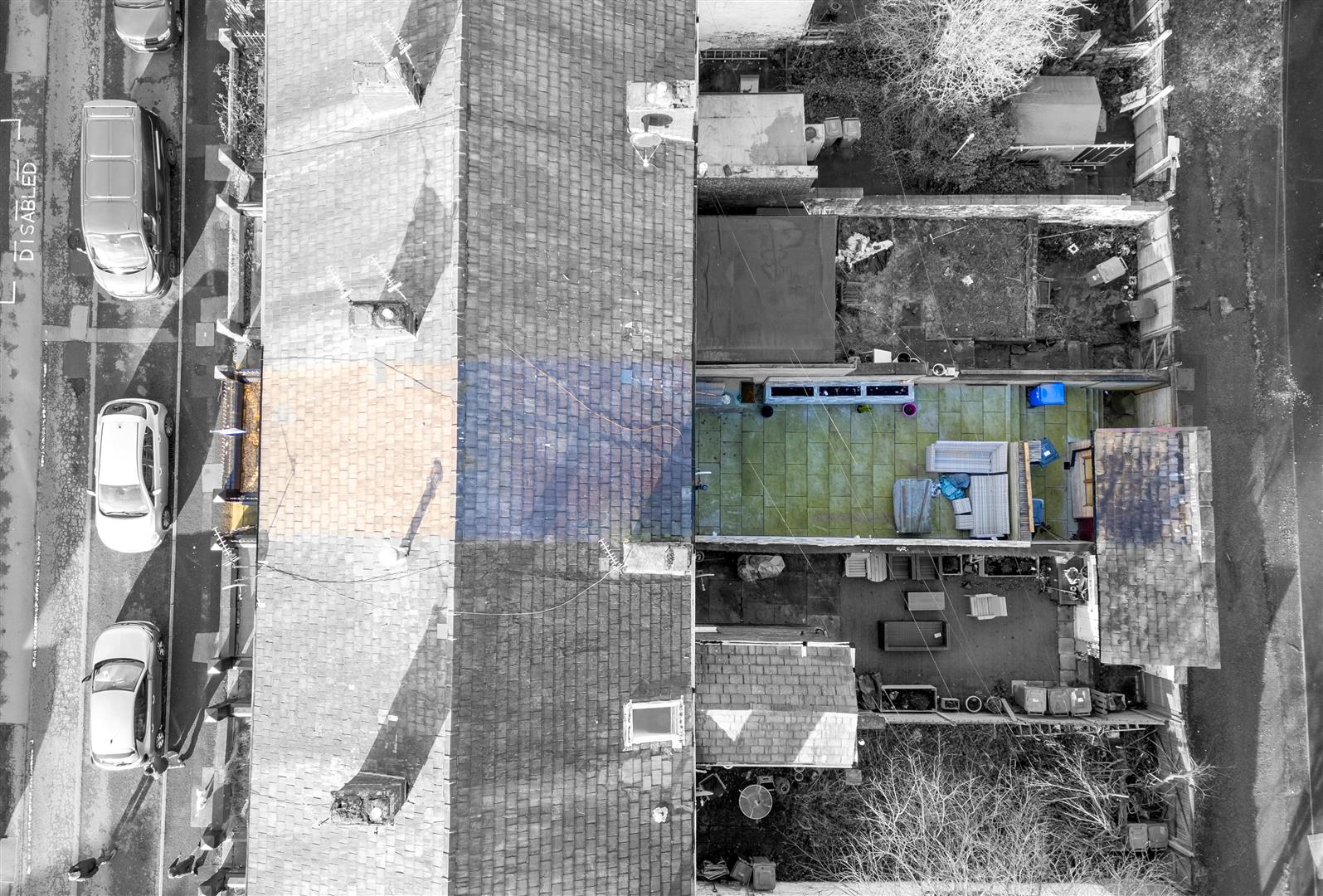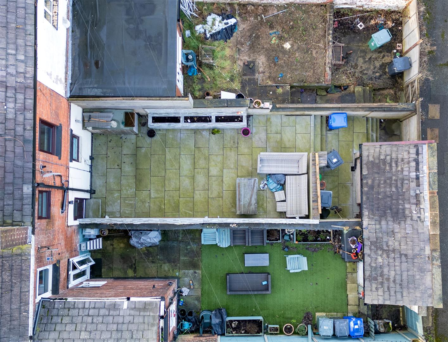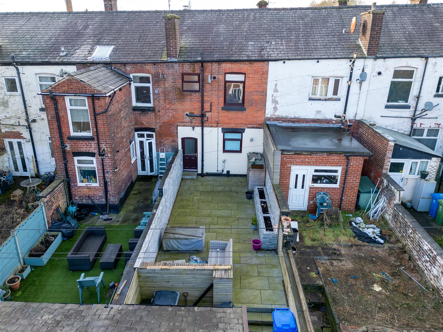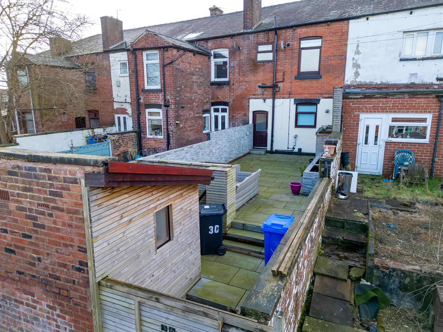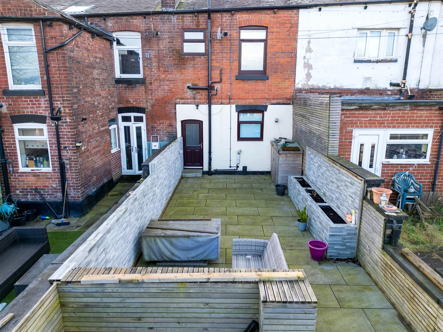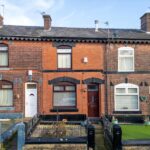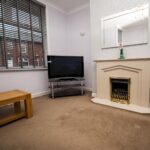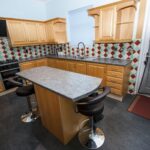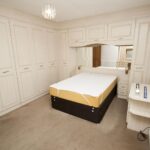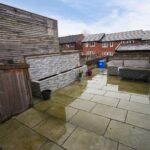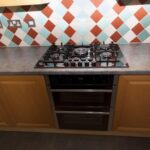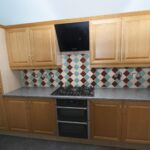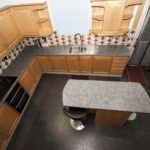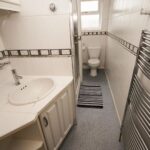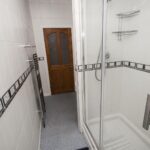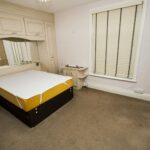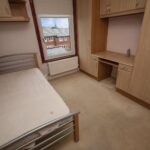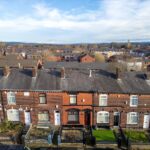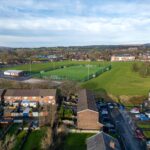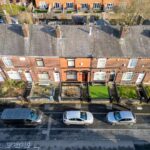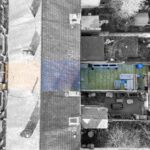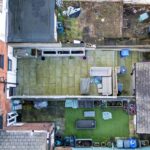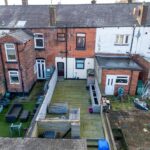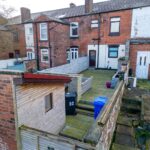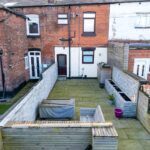2 bedroom House
Grosvenor Street, Radcliffe, Manchester
Property Summary
Vestibule 0.99m x 0.97m (3'3 x 3'2)
Composite front door, leading to a glass panelled vestibule
Living Room 4.57m x 4.57m (15 x 15)
With a front facing uPVC double glazed window, carpeted flooring, feature gas fire with marble surround and hearth, gas central heating radiator, TV point, centre ceiling lighting.
Kitchen 4.57m x 3.91m (15 x 12'10)
With a rear facing uPVC double glazed window, fitted with a range of wall and base units with contrasting work tops, inset sink with mixer tap, splash back tiles, integrated fridge/freezer, built in oven and a 5 ring gas hob with extractor hood above, integrated washing machine, breakfast bar area , power point, laminate tile effect flooring, spot lights and door to the rear leading to the garden.
First Floor Landing 4.55m x 1.78m (14'11 x 5'10)
Leading off to bedroom one, two and bathroom. Access to loft
Bedroom One 4.55m x 3.58m (14'11 x 11'9)
With a front facing uPVC double glazed window, fitted wardrobes and over bed storage, gas central heating radiator, TV point, power points and centre ceiling lighting
Bedroom Two 2.92m x 2.90m (9'7 x 9'6)
With a rear facing uPVC double glazed window, fitted wardrobes and dressing table, gas central heating radiator, power points and centre ceiling lighting.
Bathroom 1.50m x 3.86m (4'11 x 12'8)
With a rear facing uPVC double glazed frosted window, fitted with a three piece bathroom suite, comprising of an enclosed shower with glass screen, low level WC and hand wash basin, chrome heated towel rail, centre ceiling light, laminate flooring with splash back walls .
Rear Yard
A private patio, wall lighting, out building with electricity and gate to access the alley way.
