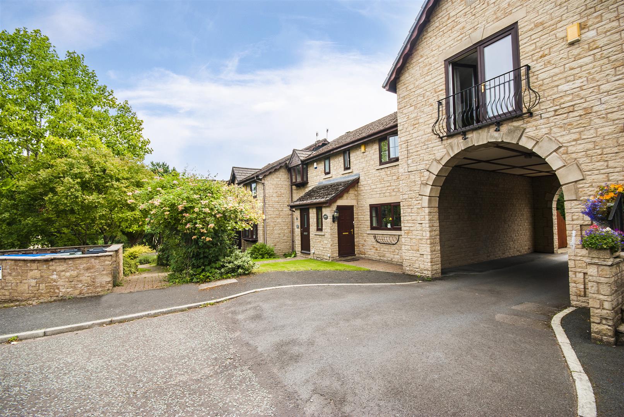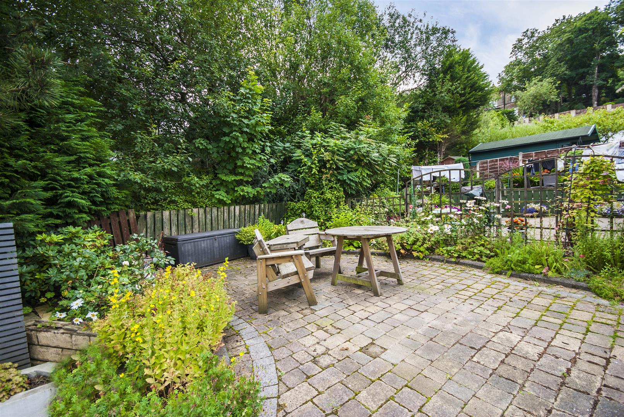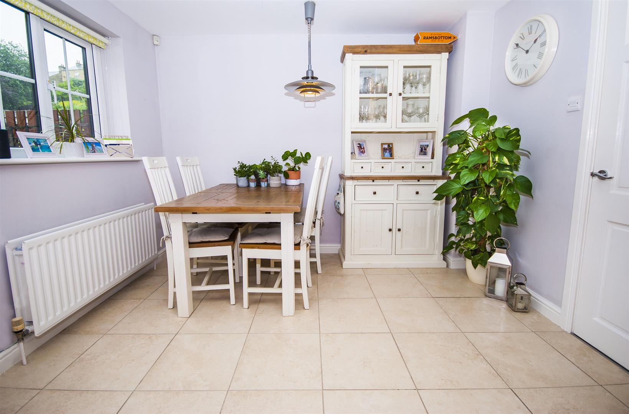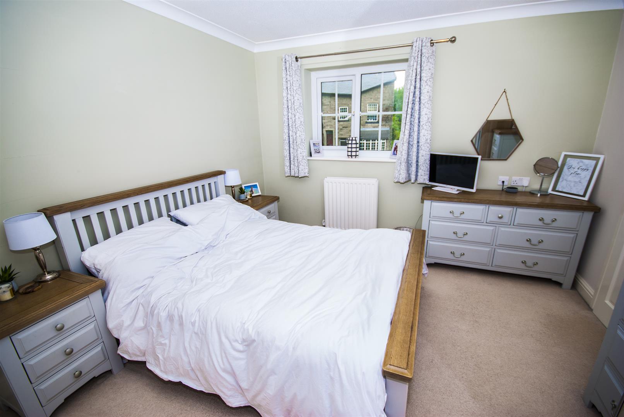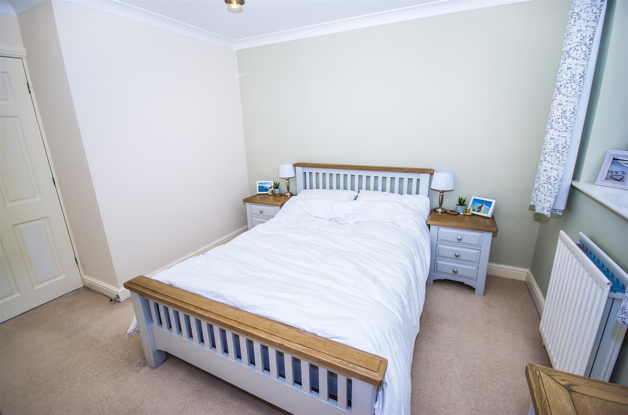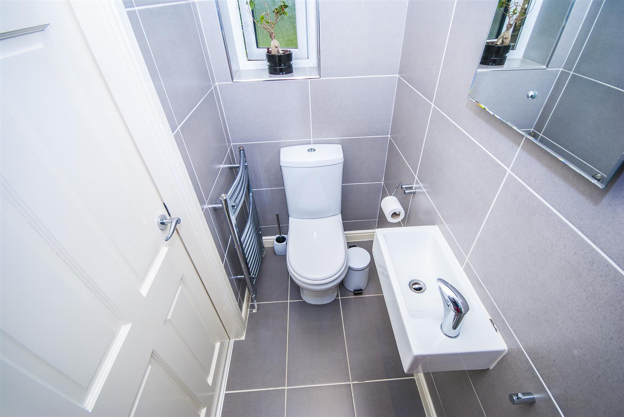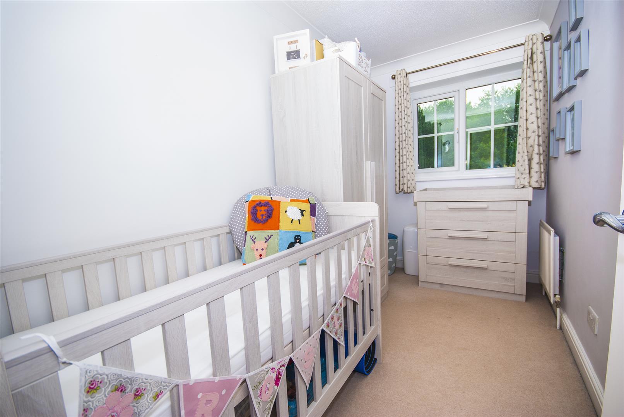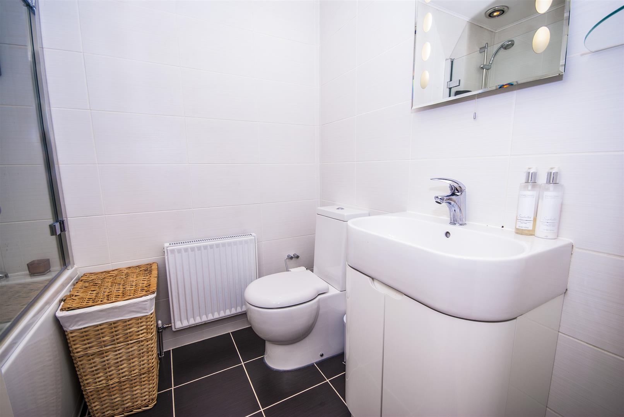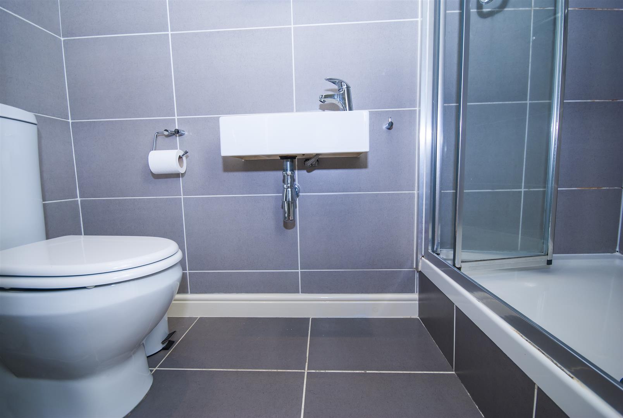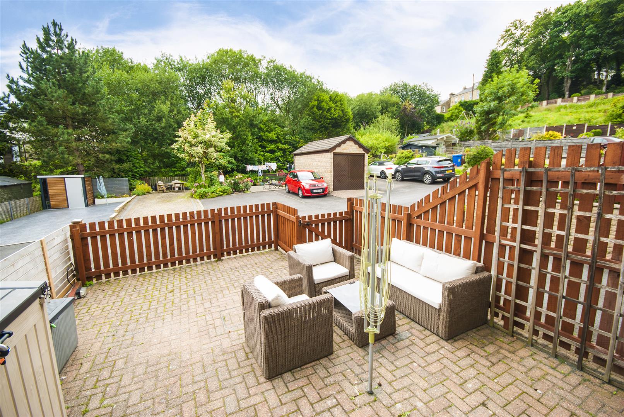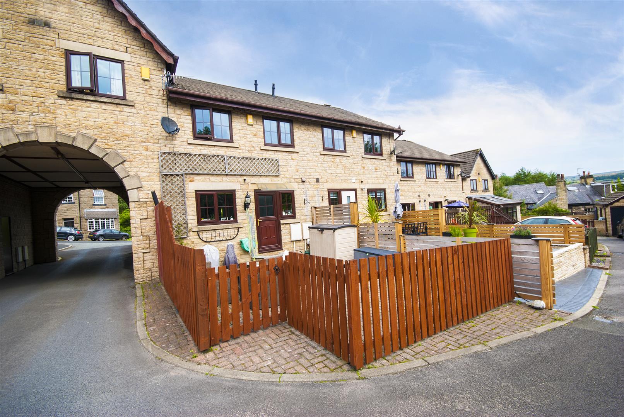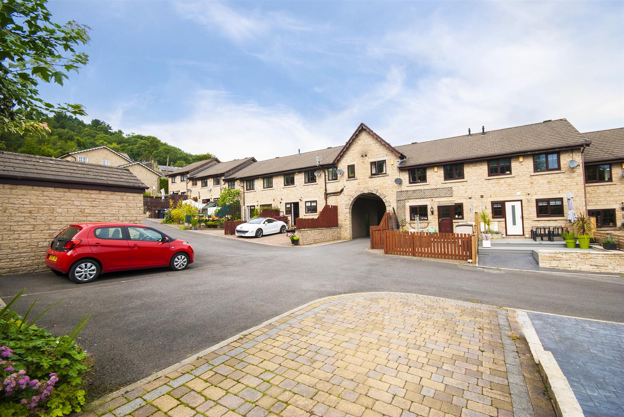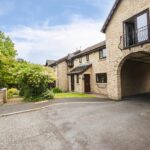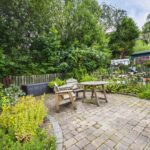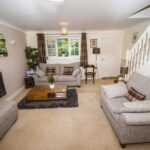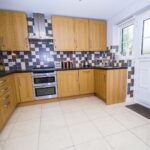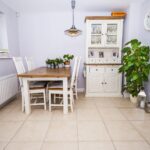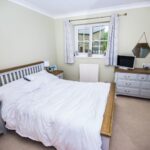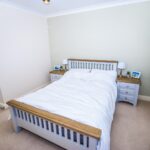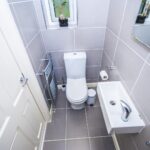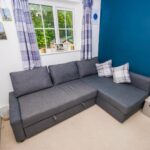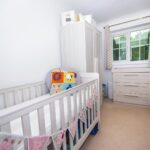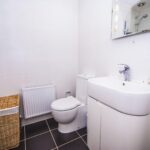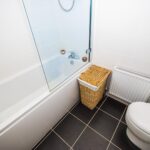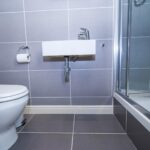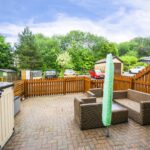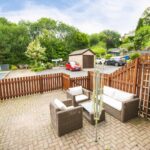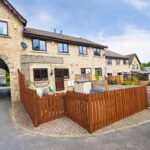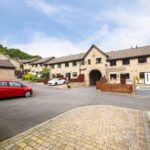3 bedroom Town House
Grant Mews, Ramsbottom, Bury
Property Summary
Porch
Lounge 4.67m x 4.42m (15'4" x 14'6")
uPVC window to front elevation, Portuguese Stone 'Hole in the Wall' fire place with living gas flame, centre ceiling light, gas central heating radiator, staircase leading to first floor.
Kitchen / Dining Room 4.50m x 3.18m (14'9 x 10'5)
uPVC window to rear elevation, range of wall and base units, inset sink with mixer tap, splash back tiles, integrated double oven, gas hob, stainless steel hood, integrated fridge/freezer, built in microwave, slimline dishwasher and washer/ dryer, tiled floor, uPVC stable door, leading to rear garden.
Alternative View
Master Bedroom 3.84m x 3.45m (12'7 x 11'4)
uPVC window, gas central heating radiator, spot lights, door leading to en-suite.
En-Suite
Frosted uPVC window, three piece suite consisting of low level WC, wash hand basin, walk-in shower, fully tiled walls, tiled floor, centre ceiling light, chrome heated radiator.
Bedroom Two 2.64m x 2.51m (8'8 x 8'3)
uPVC window, centre ceiling light, gas central eating radiator.
Bedroom Three 3.25m x 1.78m (10'8 x 5'10)
uPVC window, spot lights, gas central eating radiator.
Bathroom 2.08m x 1.65m (6'10 x 5'5)
Three piece suite comprising of low level wc, vanity wash hand basin, bath with shower and glass screen, fully tiled walls, tiled floor, spot lights, gas central heating radiator.
Rear Garden
South facing, Block paved patio garden area with an additional low maintenance stone set area with stocked borders and ample off road parking.
External
Lawned area at front of property with block paved pathway leading to front door.
