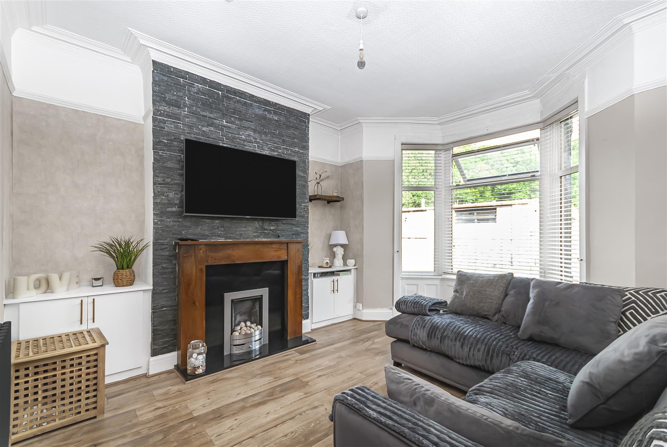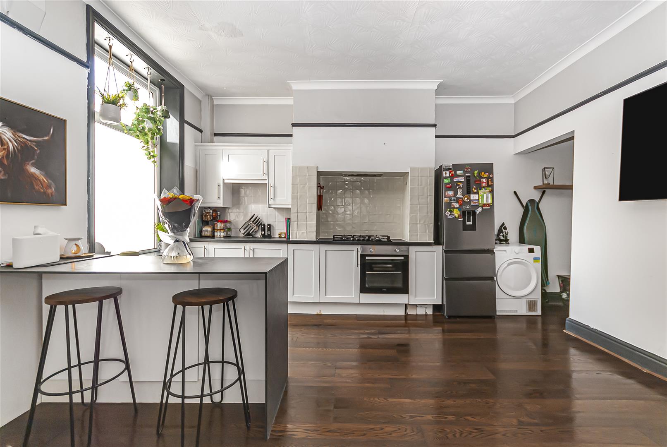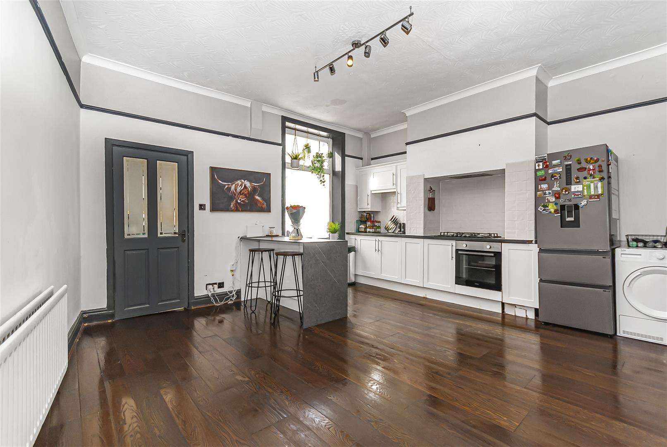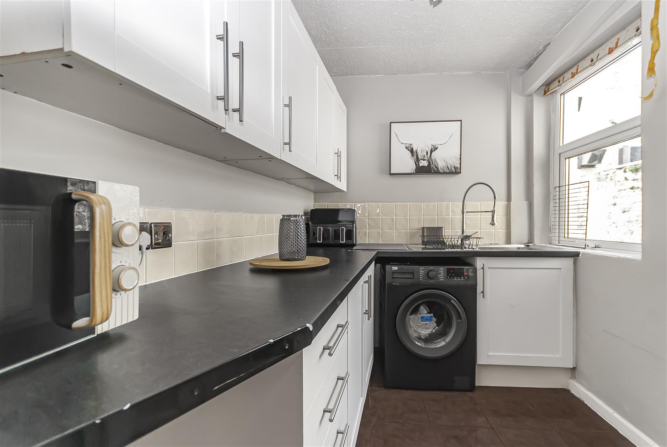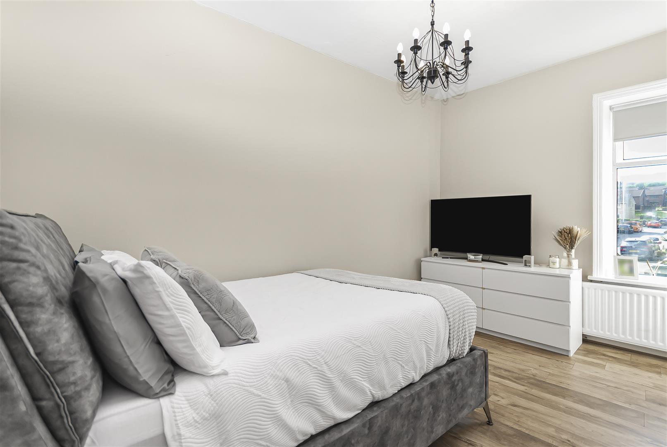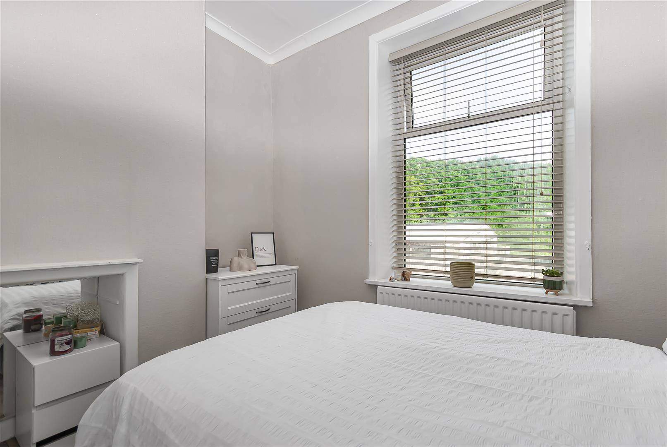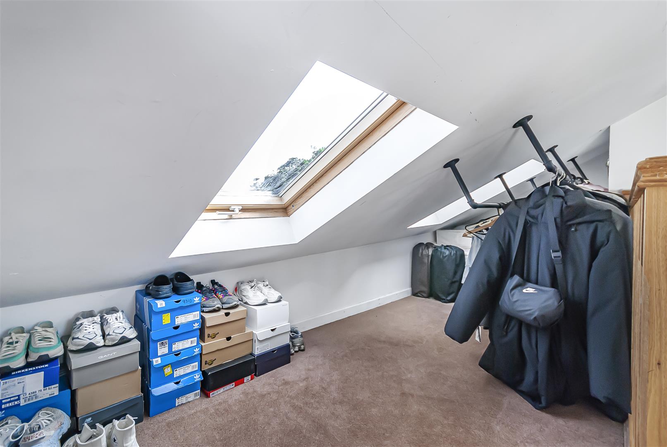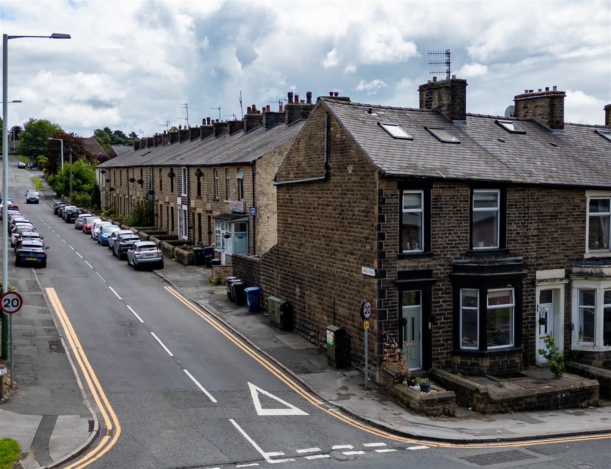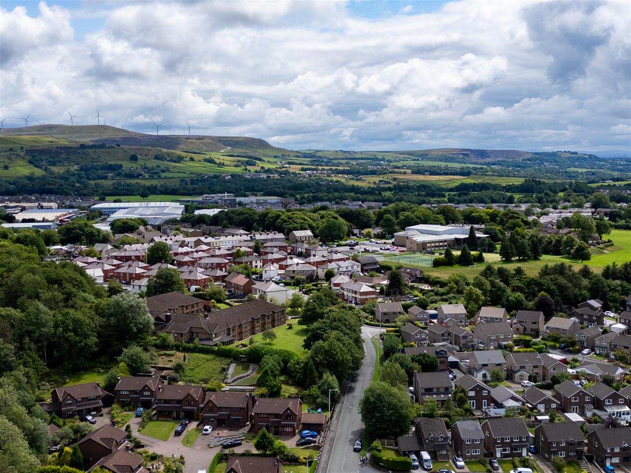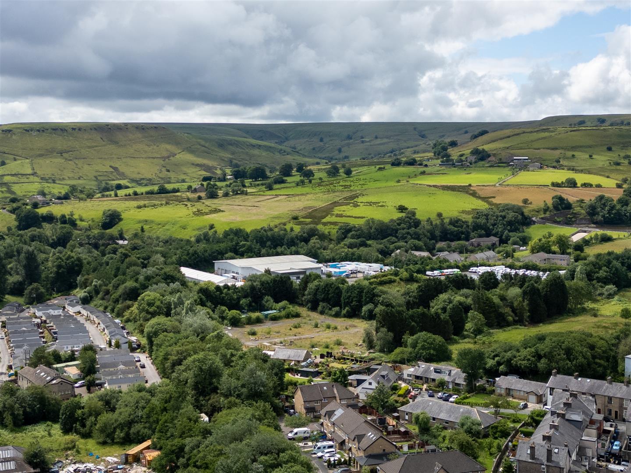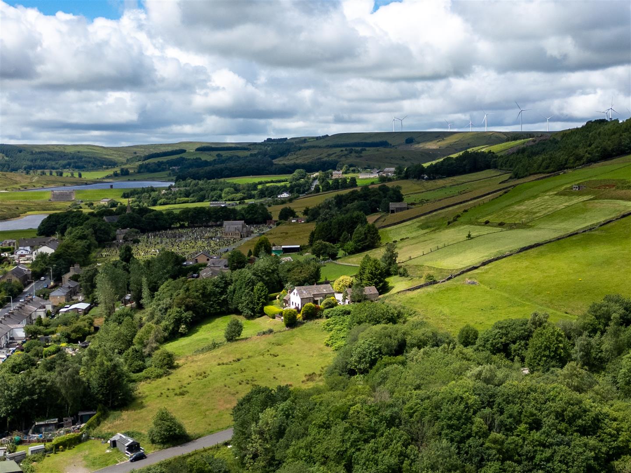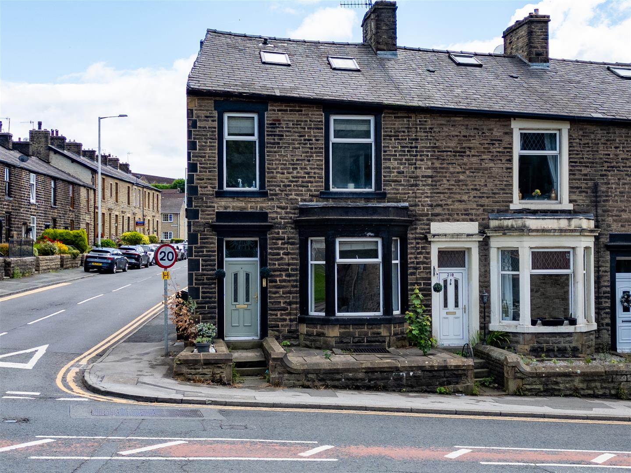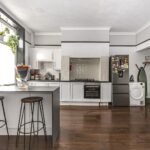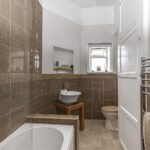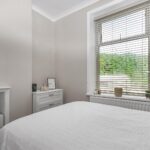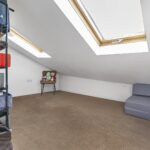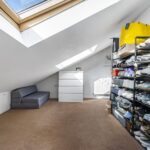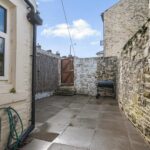3 bedroom House
Grane Road, Haslingden, Rossendale
Property Summary
Entrance Hallway 1.42m x 4.52m (4'8 x 14'10)
Composite entrance door opens into a bright hallway with wood effect laminate flooring, leading to the living room and kitchen
Living Room 3.84m x 4.34m (12'7 x 14'3)
With a front facing uPVC bay window, gas fireplace with wooden surround, ceiling coving, picture rails and a central ceiling light, radiator, TV point and power points.
Kitchen Diner 4.72m x 4.39m (15'6 x 14'5)
With a rear facing uPVC window, a range of all and base units with contrasting work top, inset sink and drain unit, an integrated electric oven and gas hob with extractor above, space for fridge-freezer, dishwasher and washing machine, breakfast bar ceiling coving and picture rail, wood effect laminate flooring.
Utility 2.03m x 2.64m (6'8 x 8'8)
With a uPVC door leading to the rear yard, a range of all and base units with contrasting work top, inset sink and drain unit, space for a dishwasher, plumbing for a washing machine
First Landing Floor 2.21m x 3.18m (7'3 x 10'5)
Leading off to all three bedrooms and bathroom, and additional storage
Bedroom One 2.69m x 4.39m (8'10 x 14'5)
With a front facing uPVC window, central ceiling lights, radiator and power points.
Bedroom Two 2.11m x 3.48m (6'11 x 11'5)
With a front facing uPVC window, central ceiling lights, radiator and power points.
Bedroom Three 3.12m x 2.49m (10'3 x 8'2)
With a front facing uPVC window, central ceiling lights, radiator and power points.
Bathroom 1.80m x 3.12m (5'11 x 10'3)
Partially tiled, radiator and extractor fan, three piece suite comprising panel enclosed bath with thermostatic controlled shower, WC, hand wash basin and a chrome heated towel rail.
Loft 4.55m x 5.66m (14'11 x 18'7)
Rear facing uPVC double glazed window and an additional two Velux windows to the front of the property, radiator, power points, wall lights, access through to en-suite with WC and hand wash basin
Yard
An enclosed rear patio area


