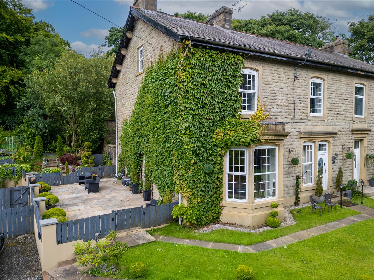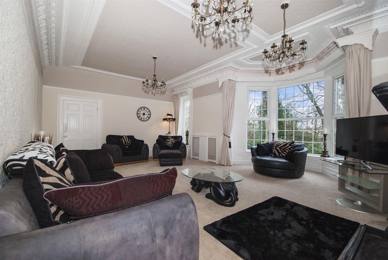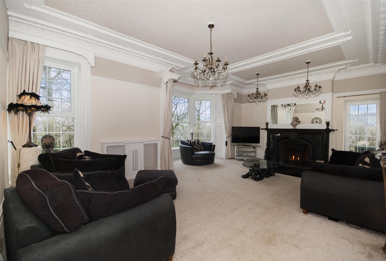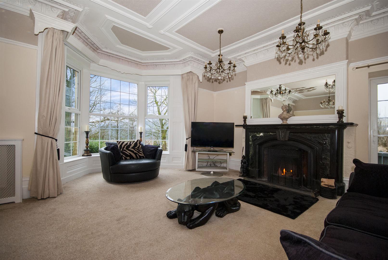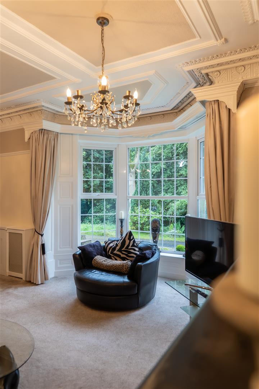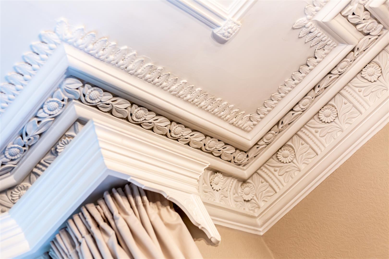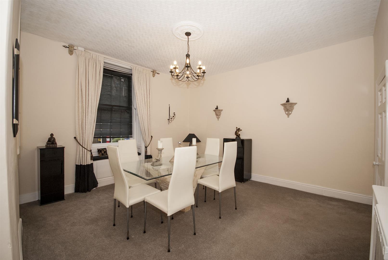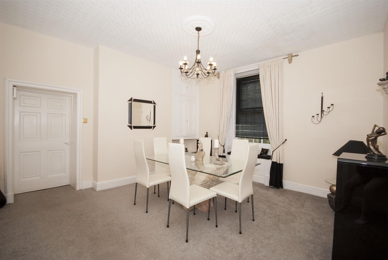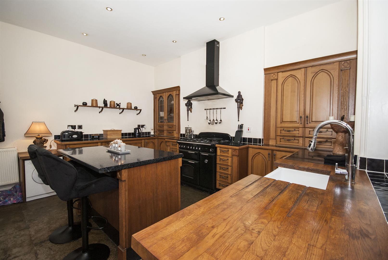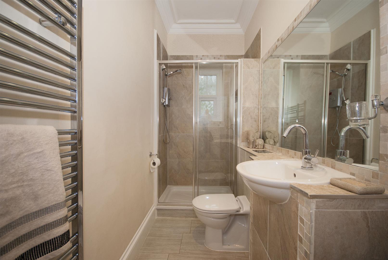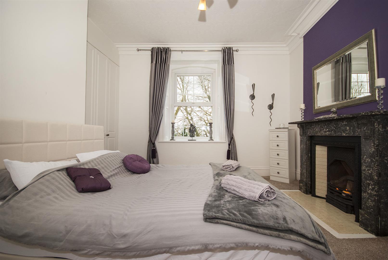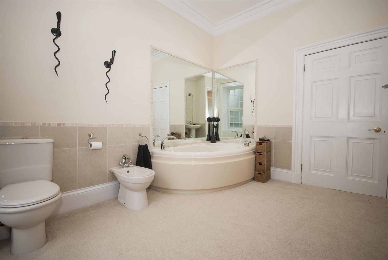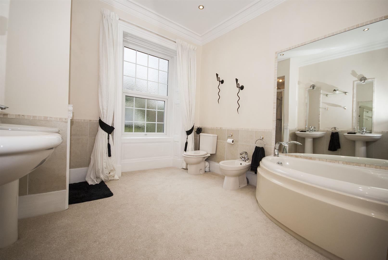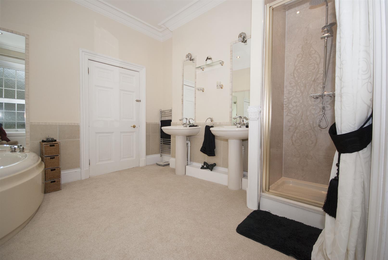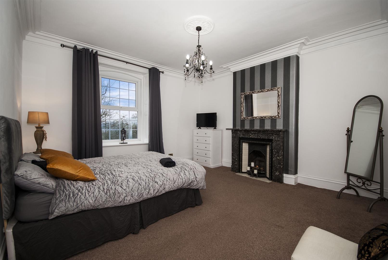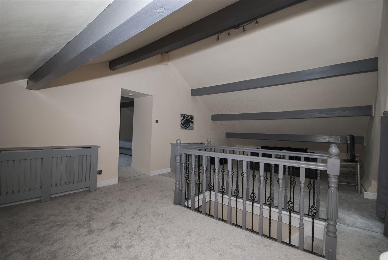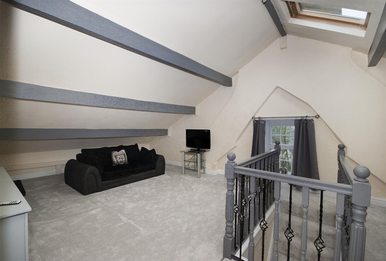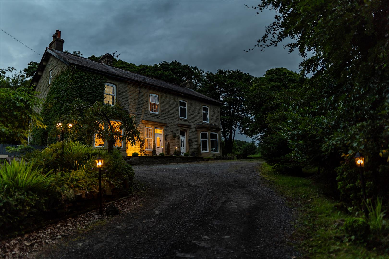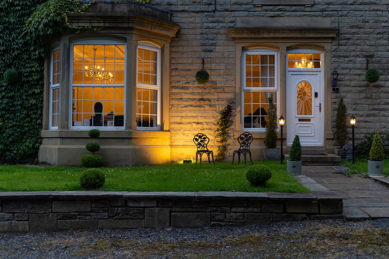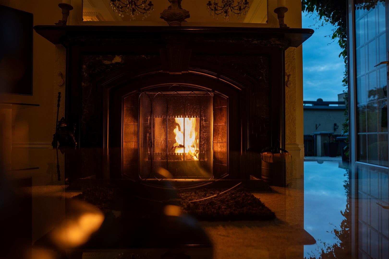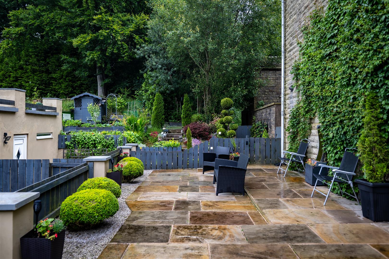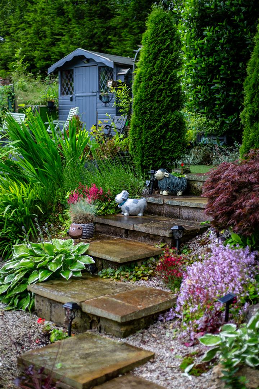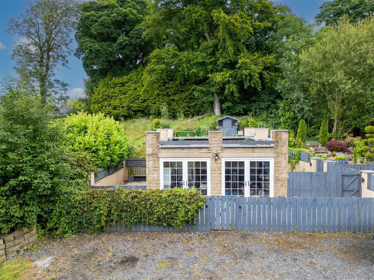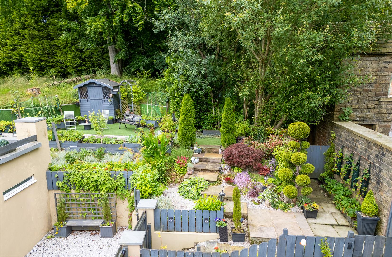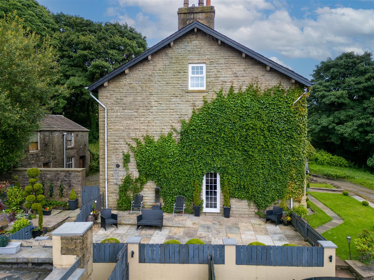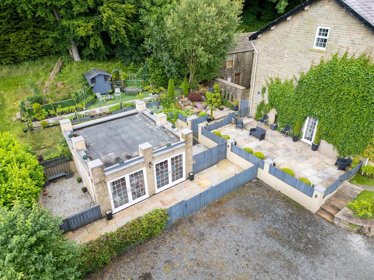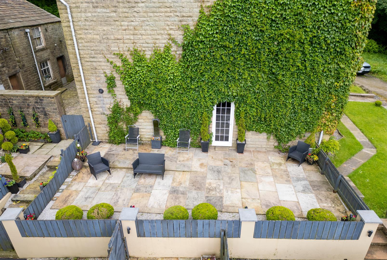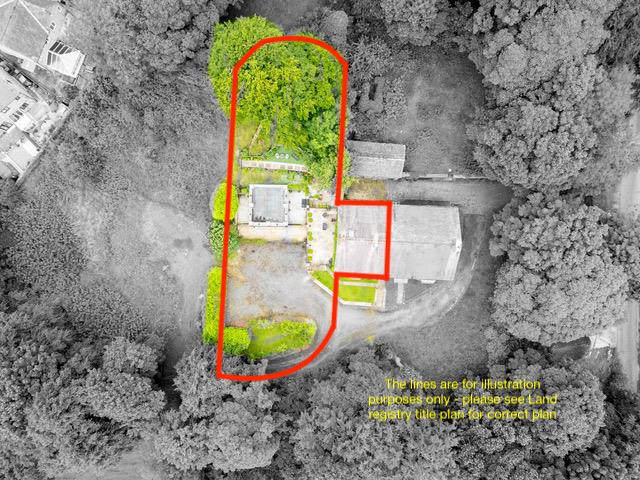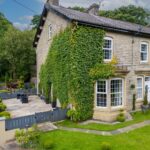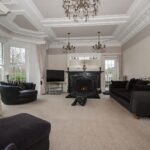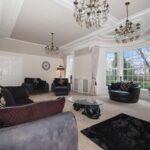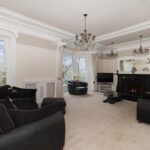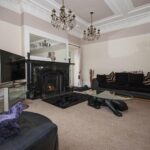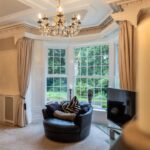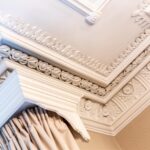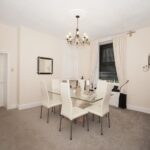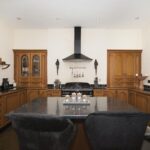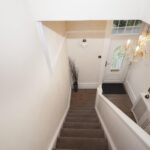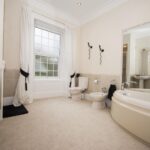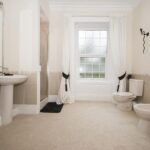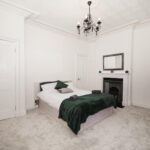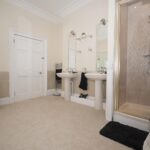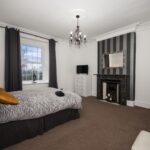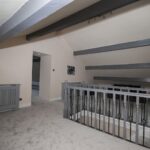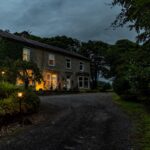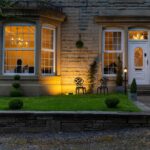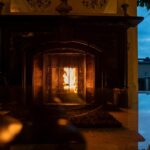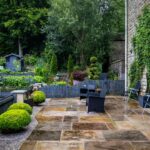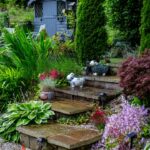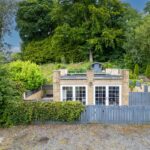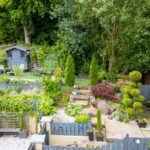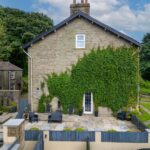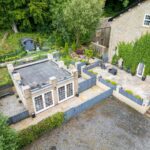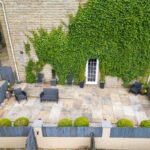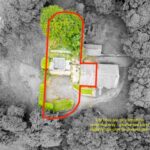4 bedroom Semi-Detached House
Goodshaw Lane, Rossendale
Property Summary
Entrance Hall 2.21m x 4.70m (7'3 x 15'5)
Former dancing hall entrance with original wooden flooring, beams, and a grand, open feel..
Living Room 7.42m x 5.59m (24'4 x 18'4)
Once part of the dancing hall, featuring decorative coving, wooden panelling, bay windows, and original fireplace.
Alternative Views
Dining Room 4.90m x 4.45m (16'1 x 14'7)
Ideal for entertaining, with direct access to the kitchen and a continuation of the property’s period charm.
Kitchen/Breakfast Area 3.86m x 4.85m (12'8 x 15'11)
Traditional design with York stone flooring, real wood units, and a large gas range—combining modern luxury with historic features.
First Floor Landing 6.12m x 1.55m (20'1 x 5'1)
Spacious landing granting access to bedrooms, bathrooms, and stairs to the second floor.
Bedroom One 4.32m x 4.55m (14'2 x 14'11)
South-facing master bedroom with original fireplace, decorative coving, and traditional wood panelling.
Bedroom Two 3.40m x 4.42m (11'2 x 14'6)
Generous double room overlooking woodland, featuring an original fireplace and period detailing.
Bedroom Three 4.32m x 3.68m (14'2 x 12'1)
Spacious double with high ceilings and under-stairs storage, perfect for en-suite conversion.
Family Bathroom 3.10m x 3.71m (10'2 x 12'2)
Luxuriously finished with a whirlpool bath, double sinks, walk-in shower, and bidet.
Second Bathroom 1.32m x 3.30m (4'4 x 10'10)
Stylish and roomy, featuring underfloor heating and high-end finishes.
Loft Room Two/ Bedroom Four 4.06m x 8.20m (13'4 x 26'11)
Bright attic bedroom with large Velux window, offering a secluded retreat.
Garden
South-facing, meticulously tended with fruit trees, multi-level spaces, and a private patio—tranquil and inviting.
Garage
Substantial double garage built to match the house, with double walls for potential annex conversion. Space available for a new garage if desired.
Driveway / Courtyard
Two entrances (tree-lined main and gated side), surrounded by mature, protected trees frequented by deer and other wildlife.
