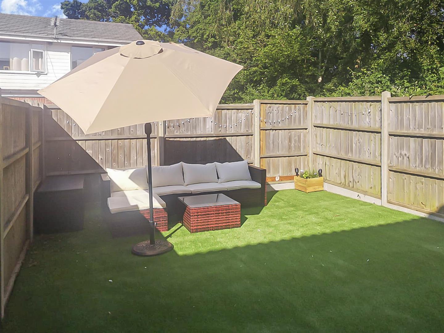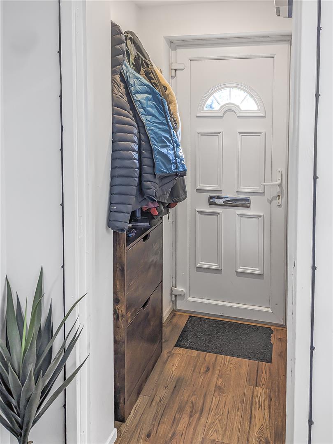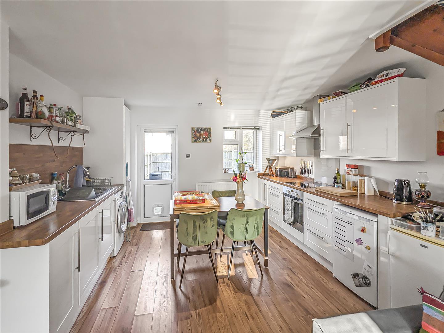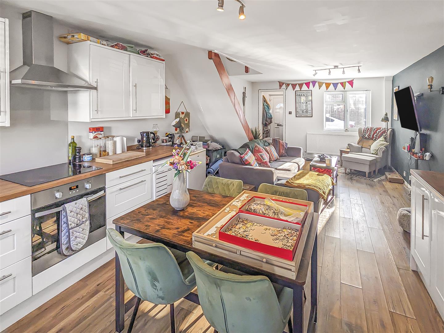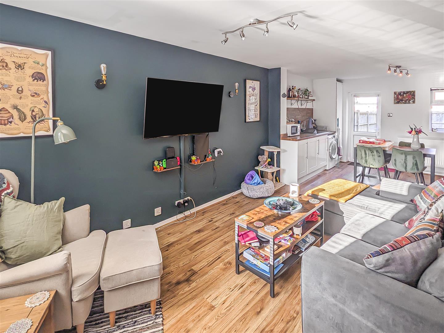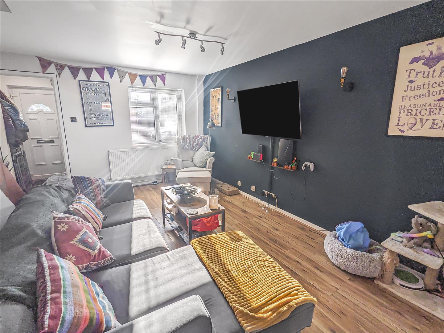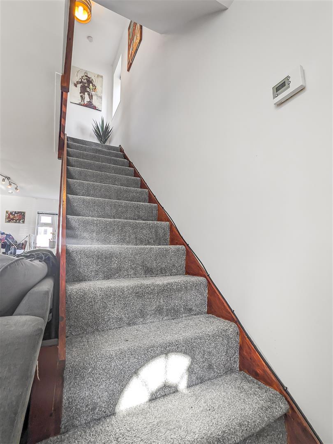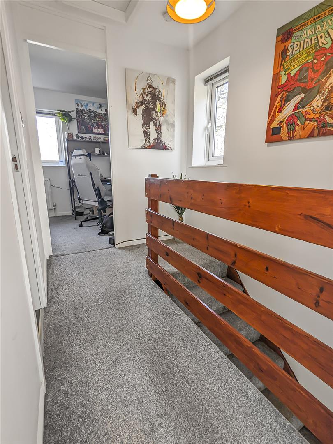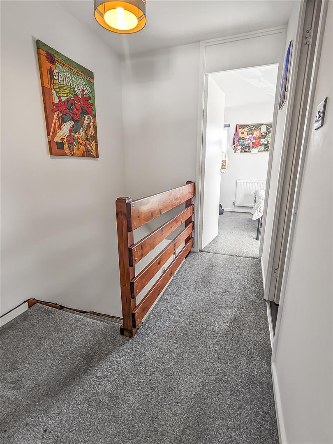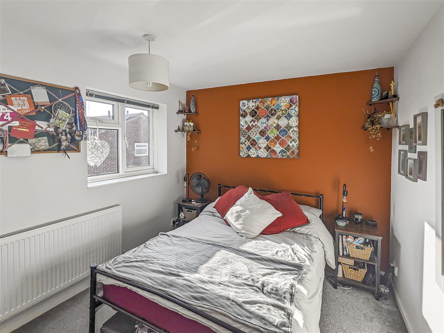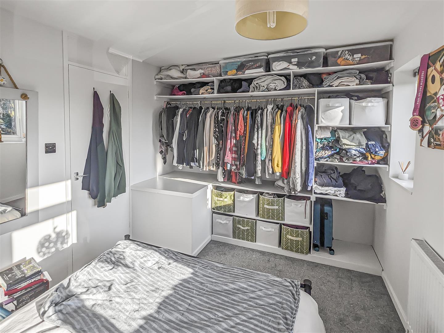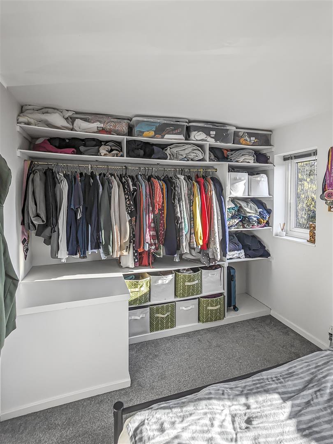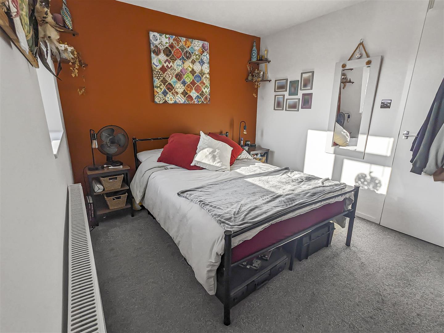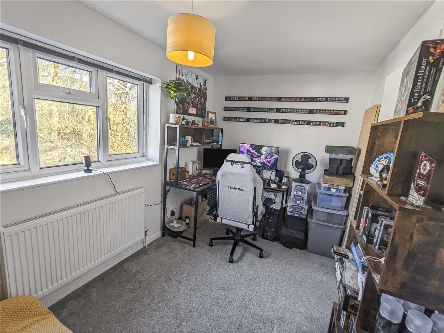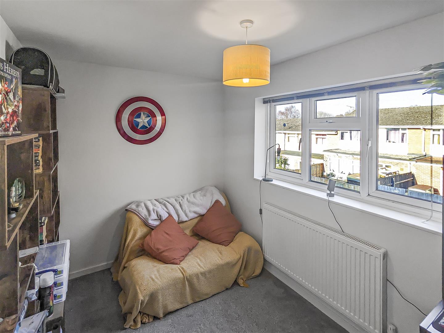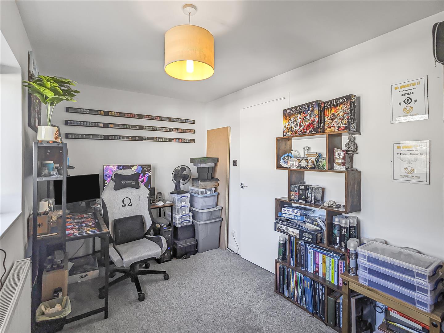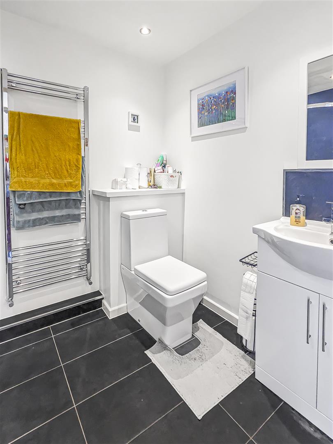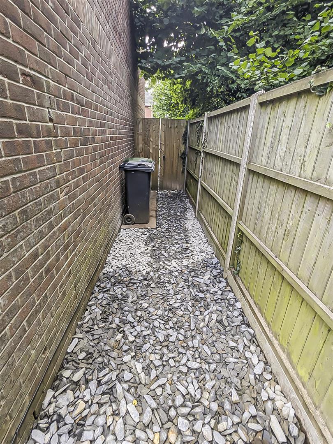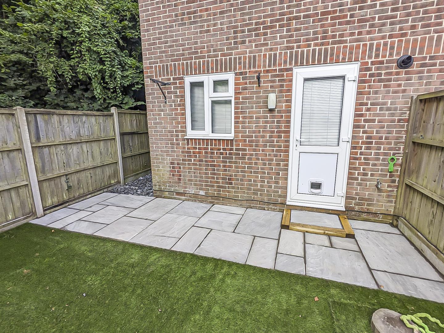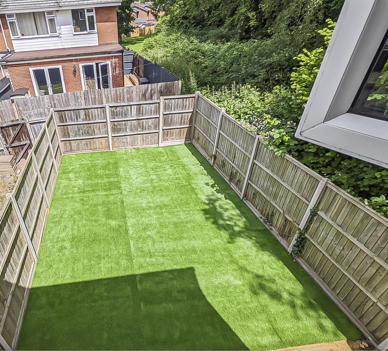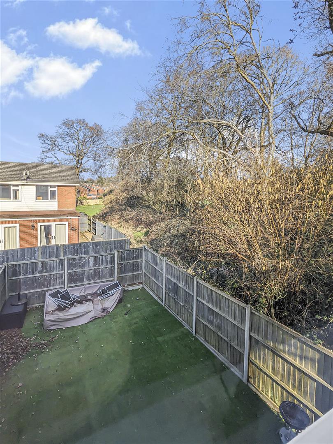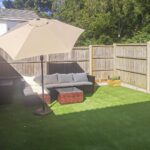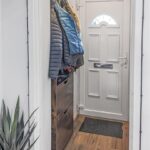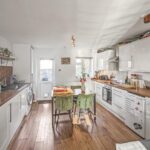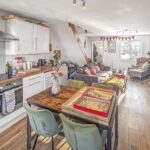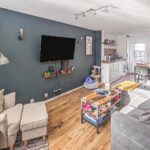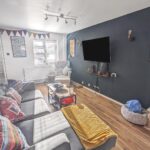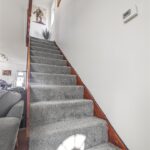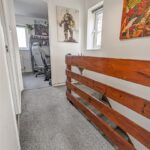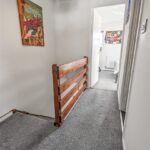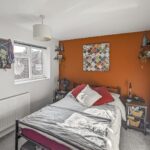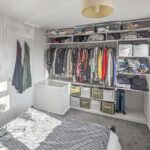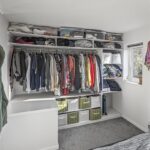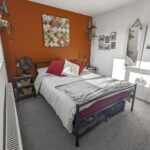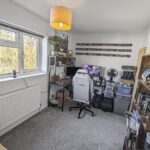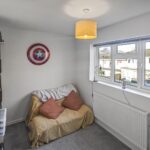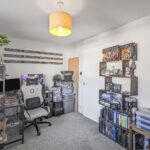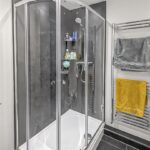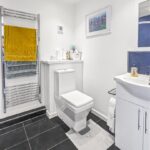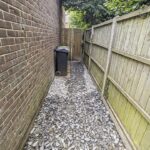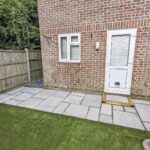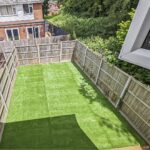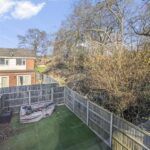2 bedroom End of Terrace House
Gilbert Way, Waterlooville
Property Summary
Entrance Porch
uPVC entrance door, wood effect laminate flooring and a central ceiling light
Lounge Diner & Kitchen 3.76m x 7.52m (12'4 x 24'8)
uPVC double glazed window to front elevation, wood effect laminate flooring, centre ceiling light, a gas central heating radiator and stairs leading to the first floor.
uPVC double glazed window and a patio door leading to the rear patio, fitted with a range of wall and base units, inset sink with mixer tap and contrasting worktops. induction hob with extractor fan above, integrated oven, space for a fridge and freezer, plumbing for a washing machine, space for a central dining table, central ceiling light and wood effect laminate flooring
First Floor Landing
Access to both bedrooms, bathroom and loft.
Bedroom One 3.78m x 2.79m (12'5 x 9'2)
uPVC double glazed window to front elevation, fitted shelving and clothes rail, gas central heating radiator and a centre ceiling light
Bedroom Two 3.78m x 2.26m (12'5 x 7'5)
uPVC double glazed window to rear elevation, gas central heating radiator and centre ceiling light
Bathroom
uPVC frosted double glazed window to rear elevation, fitted with a three piece suite comprising of panel enclosed bath with an overhead shower, low level WC and hand wash basin, fully tiled and a centre ceiling light
Rear Garden
A private and enclosed rear garden, laid with an artificial lawn and a flagged patio. Additional access via the side of the property.
Front Garden and Parking
A flagged pathway to the front entrance with gravel parking for one car.

