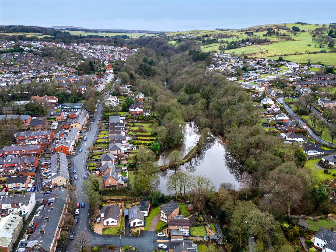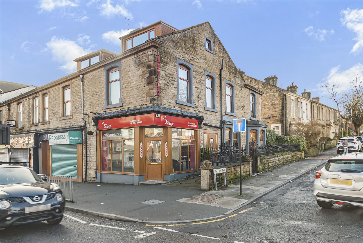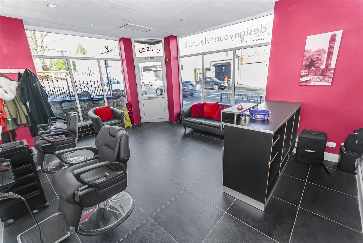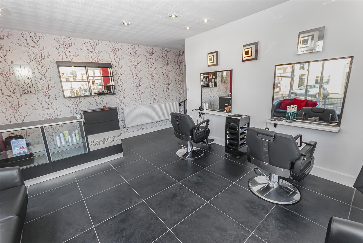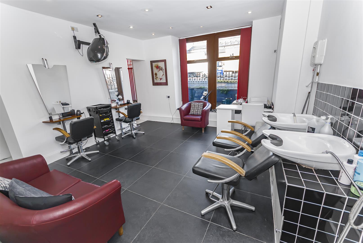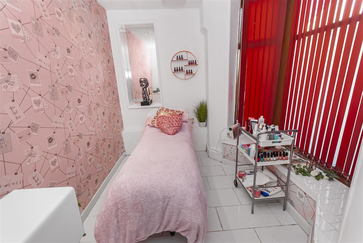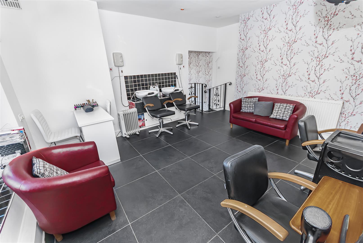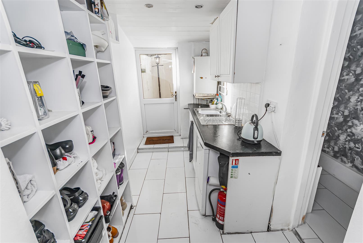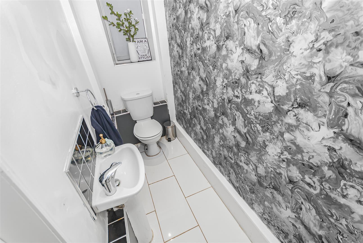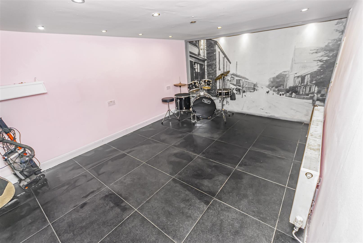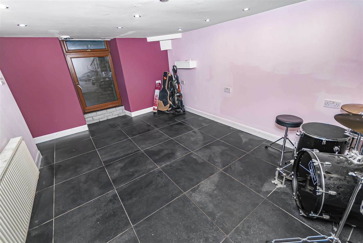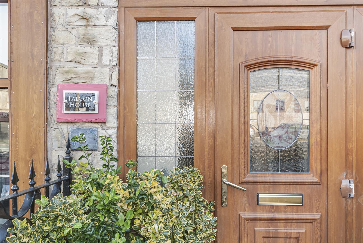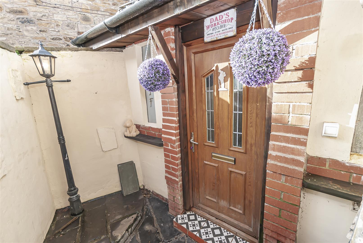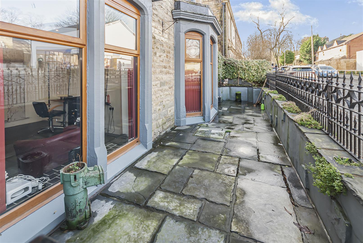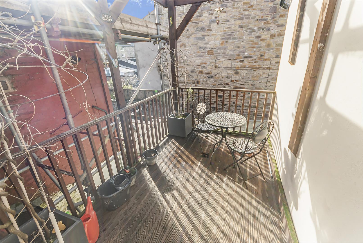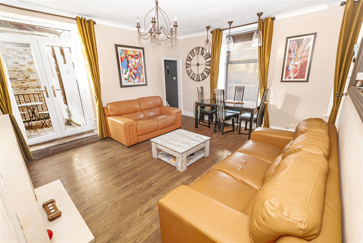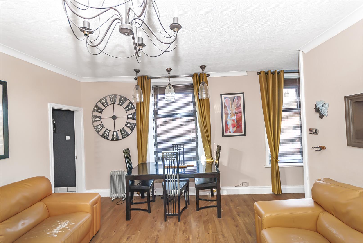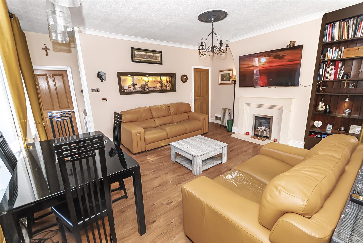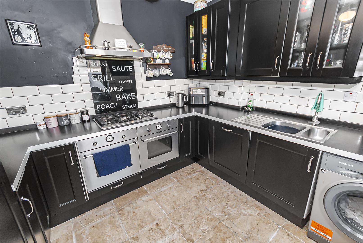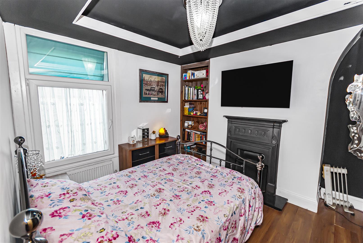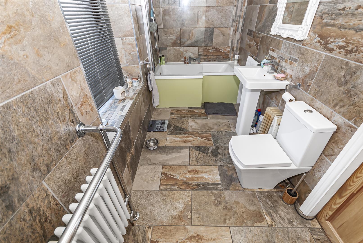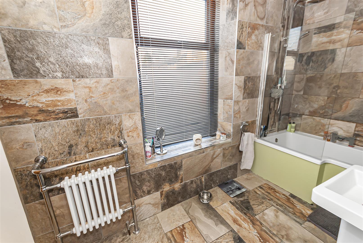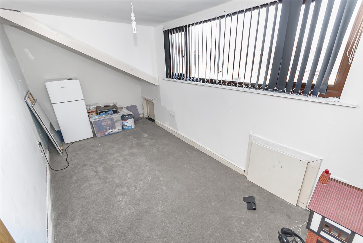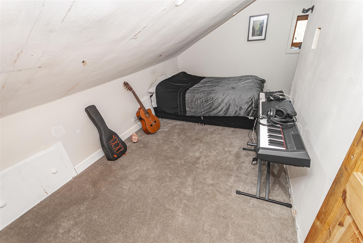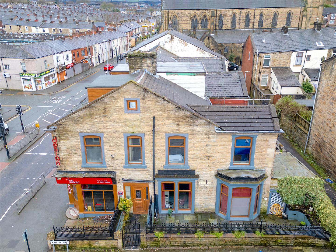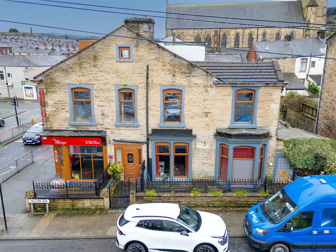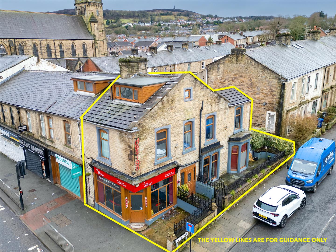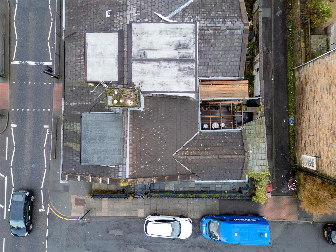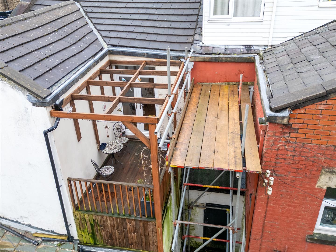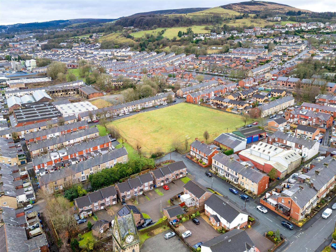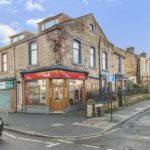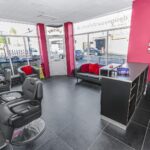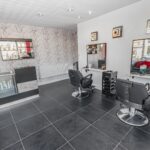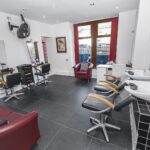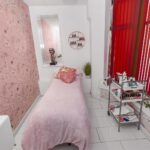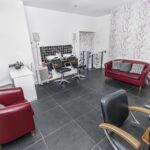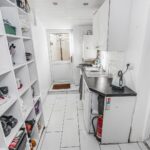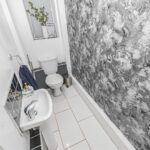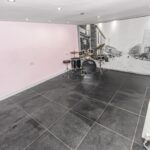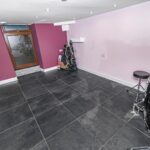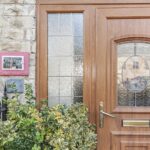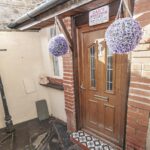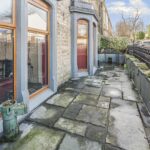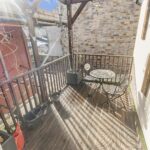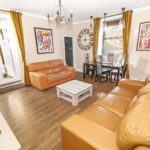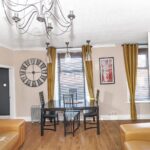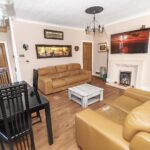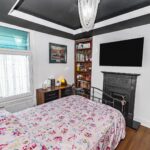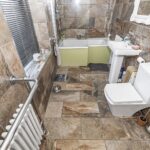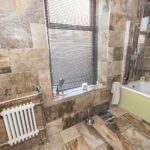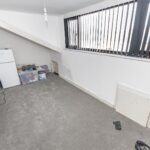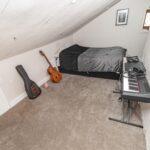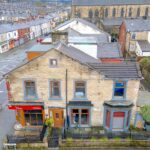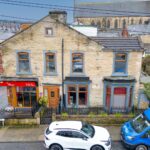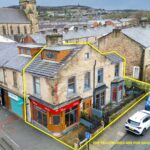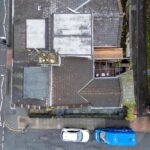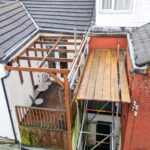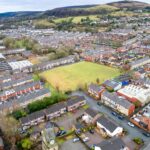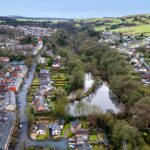3 bedroom End of Terrace House
Falcon Avenue, Darwen
Property Summary
Ground Floor
Main Shop 5.03m x 3.81m (16'6" x 12'5")
Currently set out as a salon/hairdressers, large uPVC windows and door to the front and side, tiled flooring, radiator, spotlights
Shop Area 2 5.13m x 4.22m (16'9" x 13'10")
Currently set out as a salon/hairdressers, large uPVC window to the side, tiled flooring, radiator, spotlights
Shop Area 3 0.91m.8.53mm x 0.61m.15.54mm (3.28m x 2.51m)
Currently set out as a beauty room large uPVC window to the side, tiled flooring, radiator, spotlights
Kitchen 1.66m x 2.99m (5'5" x 9'9")
Wall and base units, central heating boiler, stainless steel sink and drainer with mixer tap, uPVC rear back door leading to the patio, part tiled walls and fully tiled flooring
WC 3.00m x 0.94m (9'10" x 3'1")
Low level WC, pedestal wash hand basin, uPVC window to the rear, part tiled walls and fully tiled flooring.
Basement
Basement room with uPVC Window, tiled flooring, spotlights
1st Floor
Lounge 5.15m x 5.24m (16'10" x 17'2")
Two uPVC windows allowing extra natural sunlight and elevated views, wooden flooring, feature fire and fireplace, ceiling light, fitted bookshelf
Kitchen 2.82m x 3.28m (9'3" x 10'9")
Kitchen comprising of a range of base and wall mounted units, stainless steel sink and drainer unit with mixer taps over, double oven with extractor over and gas hob, uPVC window, tiled flooring, part tiled walls.
Bedroom One 3.40m x 3.75m (11'1" x 12'3")
Feature fireplace, wooden flooring, uPVC double glazed window, feature ceiling, fitted bookcase
Bathroom 3.76m x 1.55m (12'4" x 5'1")
Luxury bathroom - well presented bathroom, tiled walls and flooring, P shaped bath with overhead shower, pedestal sink, low level WC, traditional Designer Heated Towel Rail Bathroom Radiator
2nd Floor
Bedroom Two 4.55m x 2.00m (14'11" x 6'6")
Carpeted flooring, storage in the eves, uPVC double glazed window
Bedroom Three 3.93m x 2.10m (12'10" x 6'10")
Carpeted flooring, storage in the eves, fitted wardrobes, uPVC double glazed window
Externally
Enclosed side and rear yard, with cast iron railings and patio area
