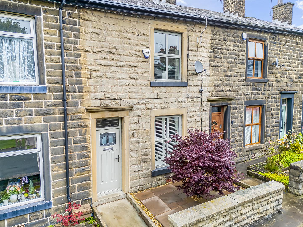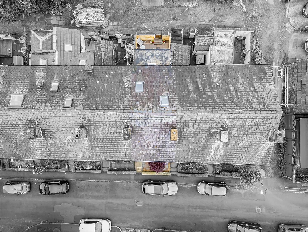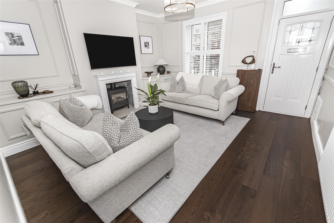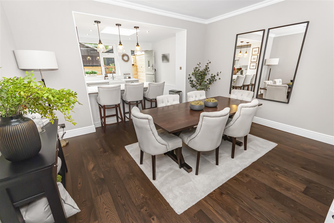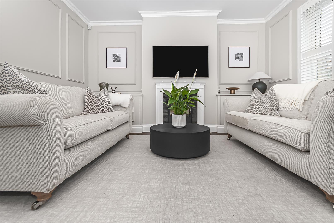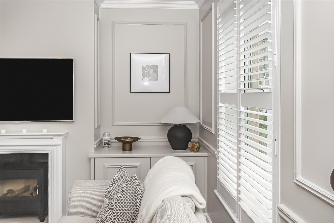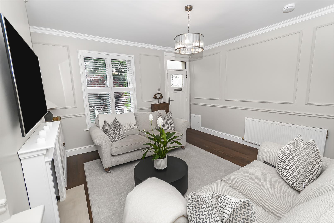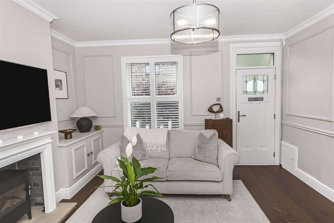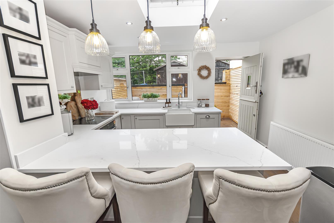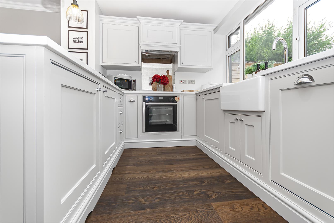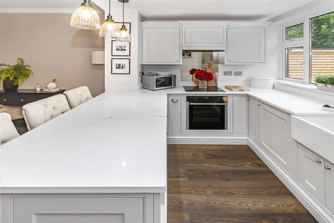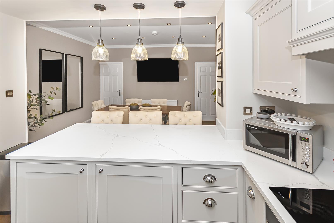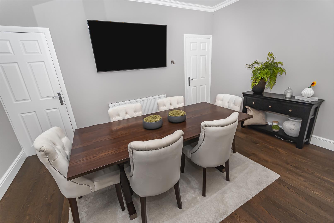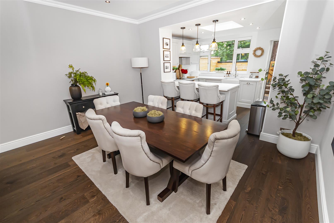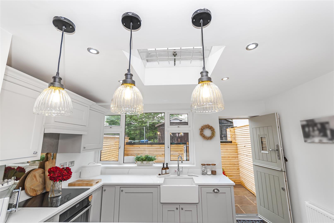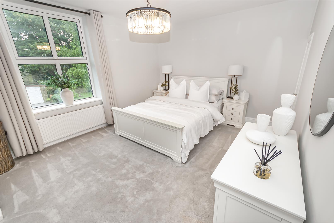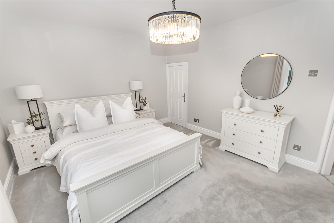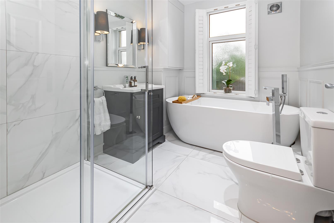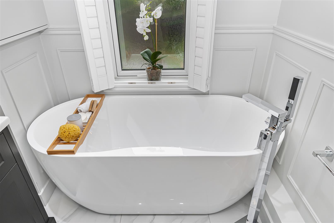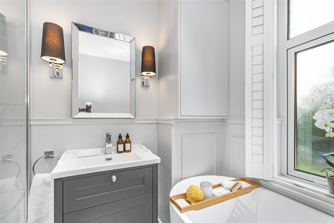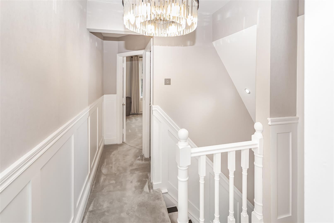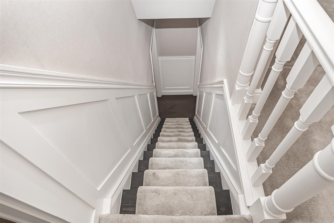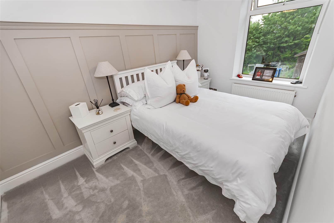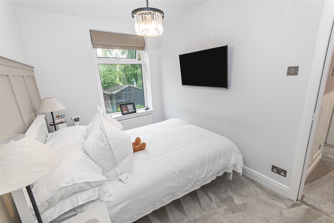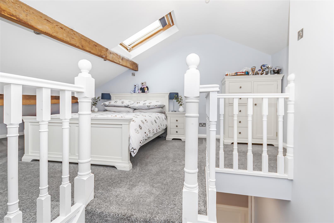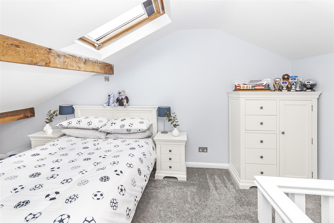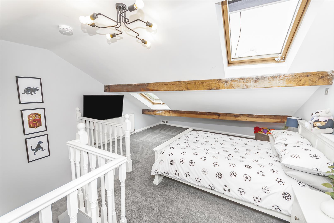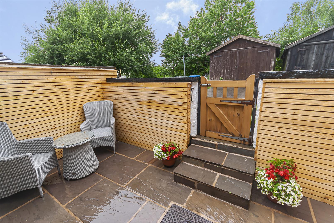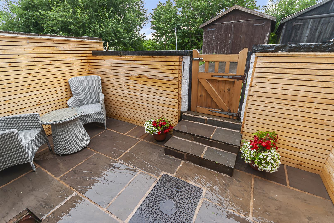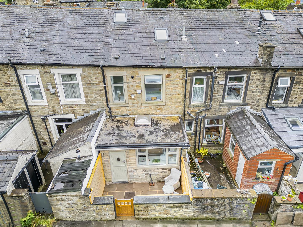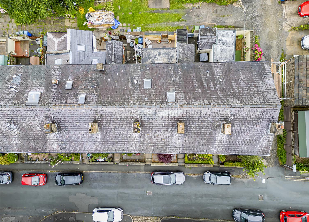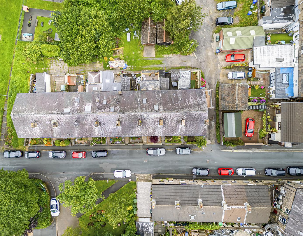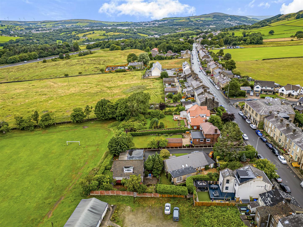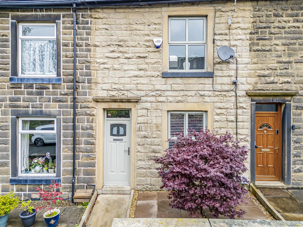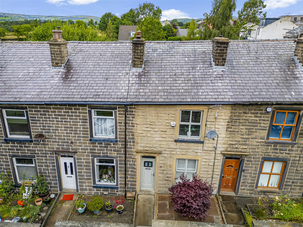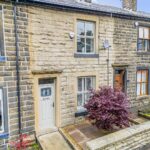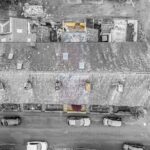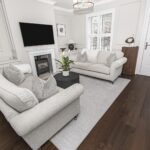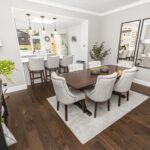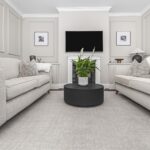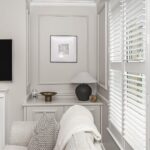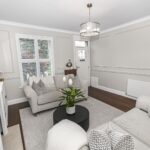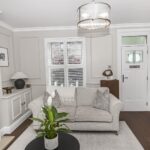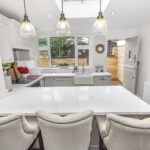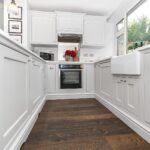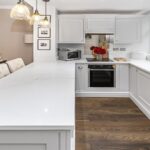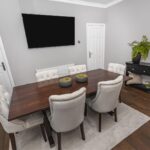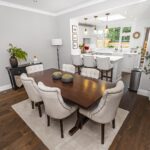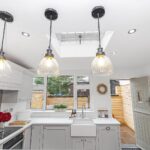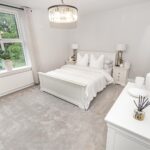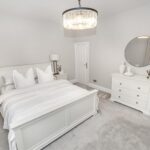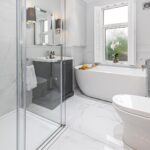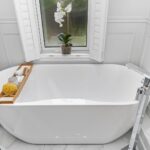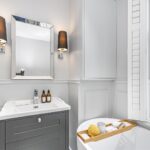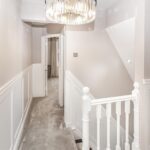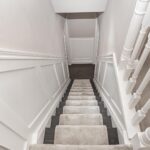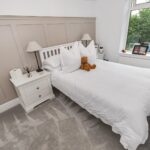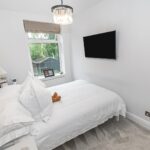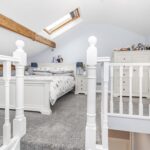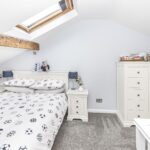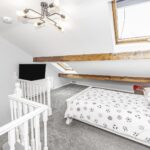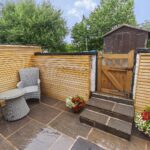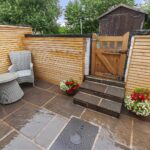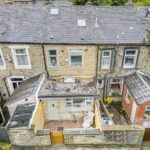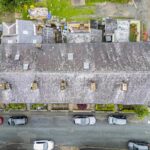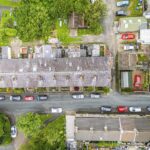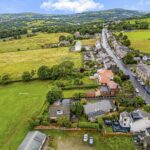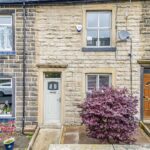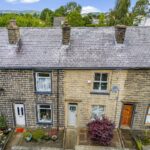3 bedroom Terraced House
Exchange Street, Ramsbottom, Bury
Property Summary
Living Room 4.45m x 4.37m (14'7 x 14'4)
uPVC double glazed window to front elevation and composite door, fitted with a feature wood surround fire place and gas log burner, panelled walls, oak wood flooring, coving, centre ceiling light, gas central heating radiator, access to dining room and open plan kitchen.
Alternative View
Dining Room 3.58m x 4.37m (11'9 x 14'4)
Open Plan dining room with panelled walls, coving, inset spots, oak wood flooring, under stairs storage, gas central heating radiator and open plan kitchen
Alternative View
Open Plan Kitchen/Breakfast Area 2.72m x 3.61m (8'11 x 11'10)
uPVC double glazed window to rear elevation overlooking the rear courtyard, fitted with shaker style modern wall and base units with quartz worktops, belfast sink and mixer tap, integrated oven, four ring induction hob and extractor above, integrated dishwasher, integrated fridge and freezer, integrated washing machine, inset spots, breakfast bar area with feature lighting, gas central heating radiator and composite stable door leading out to rear courtyard.
Alternative View
First Floor
Leading off to two bedrooms, family bathroom and stairs leading to third bedroom
Master Bedroom 3.45m x 4.39m (11'4 x 14'5)
uPVC double glazed window to front elevation, centre ceiling light, gas central heating radiator and built in wardrobe.
Bedroom Two 3.58m x 2.29m (11'9 x 7'6)
uPVC double glazed window to rear elevation, centre ceiling light, gas central heating radiator and panelled feature wall.
Family Bathroom 2.54m x 1.96m (8'4 x 6'5)
uPVC double glazed frosted window to rear elevation with shutters, fitted with a modern four piece suite, comprising of low level wc, hand wash basin with vanity unit below, free standing bath and walk in shower, porcelain tiled flooring, part panelled walls, inset spots, wall lighting and under floor heating
Second Floor
Bedroom Three 5.69m x 4.32m (18'8 x 14'2)
Stairs leading to third bedroom with velux window, inset spots, original beams, centre ceiling light and gas central heating radiator.
Rear Courtyard
Private and well maintained rear courtyard with wood panel fencing, Indian flag stone flooring and gate access to rear
