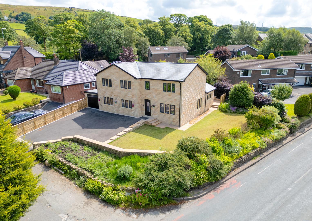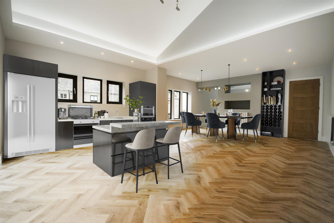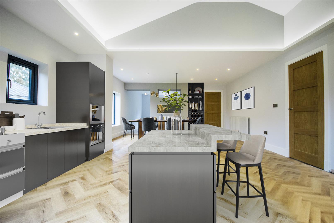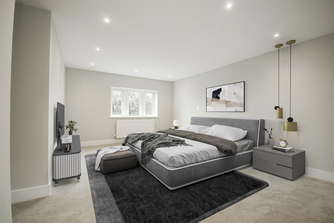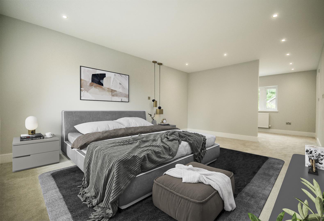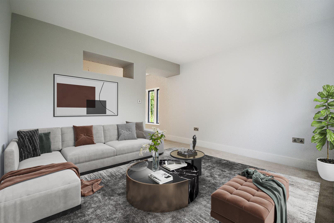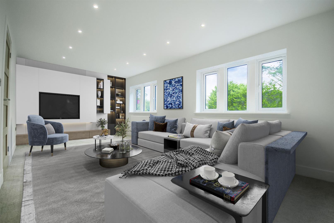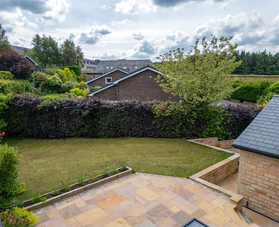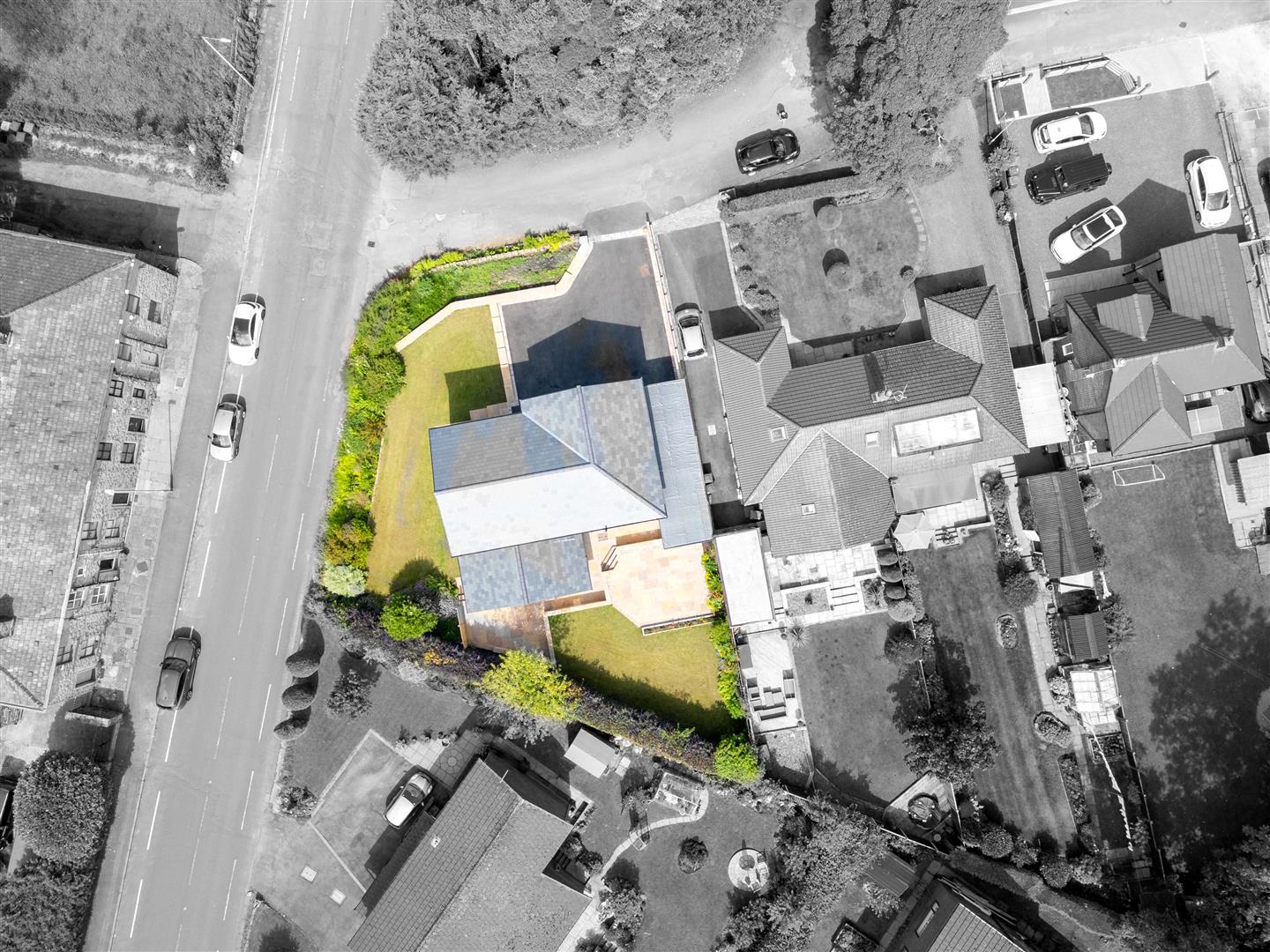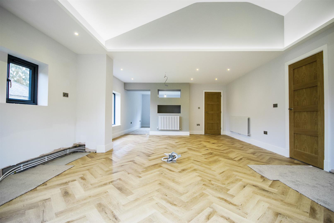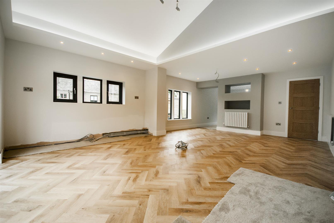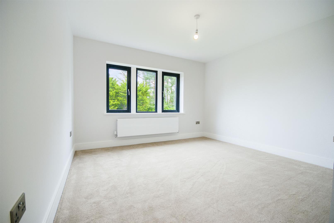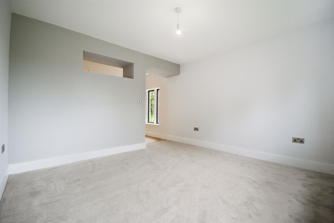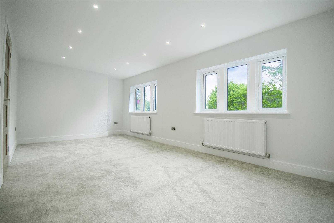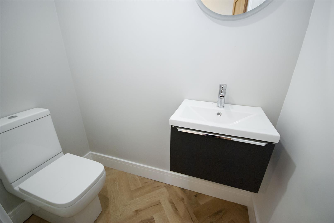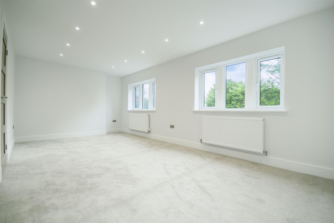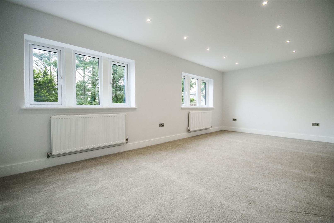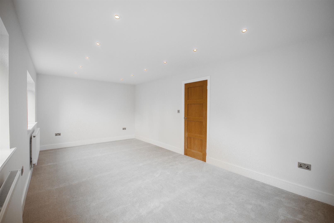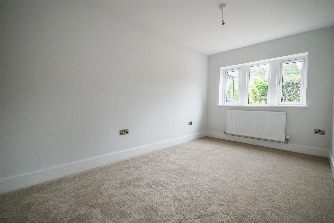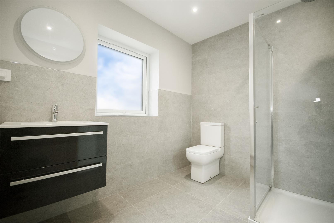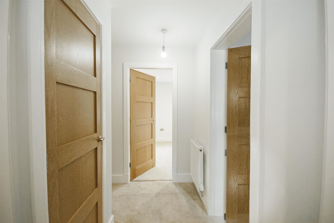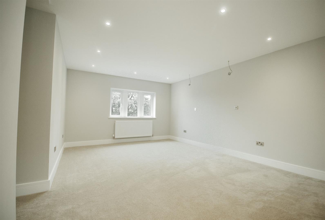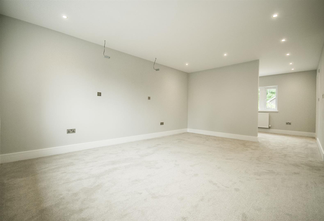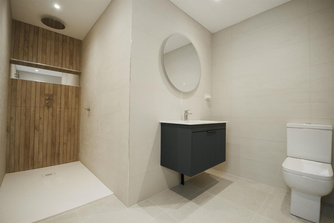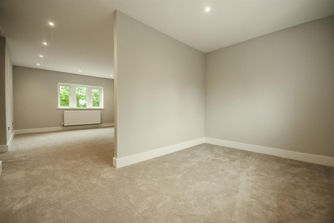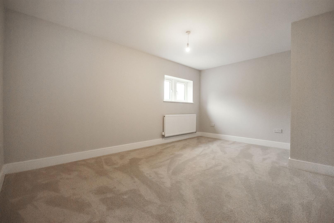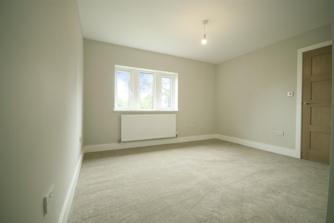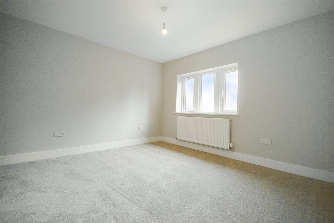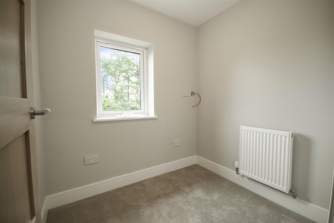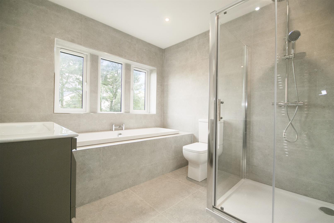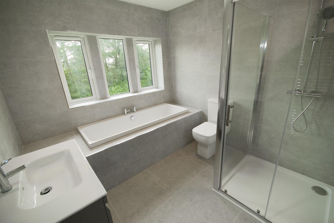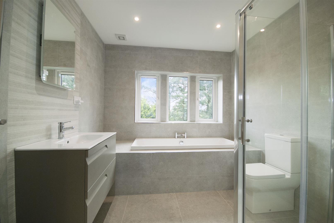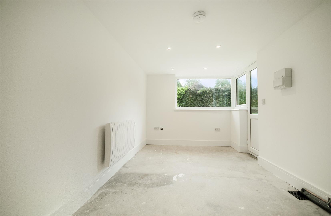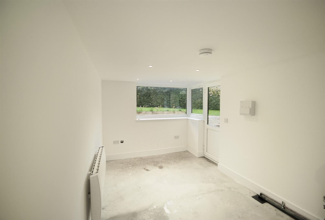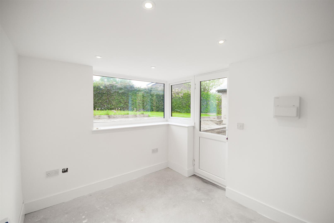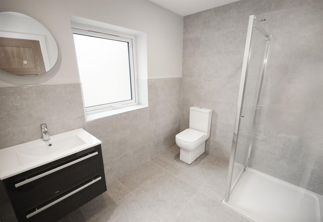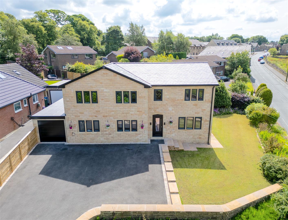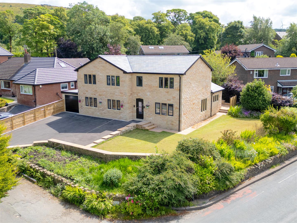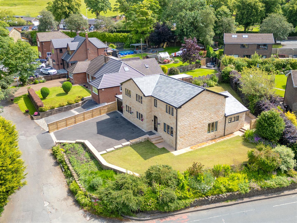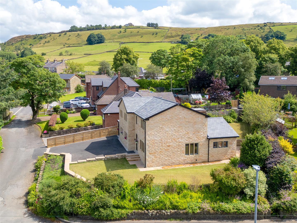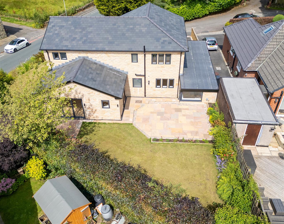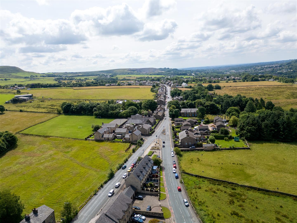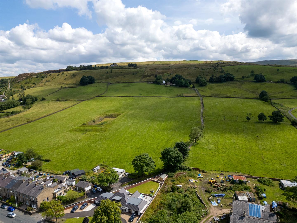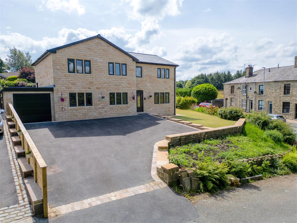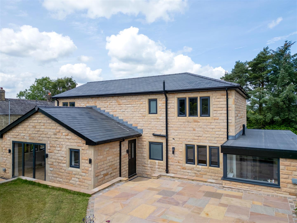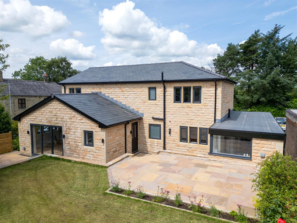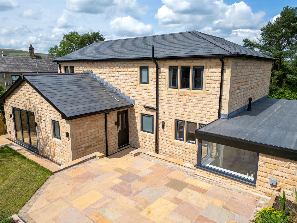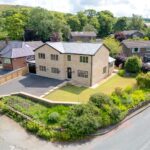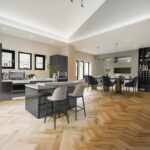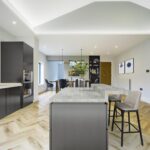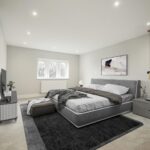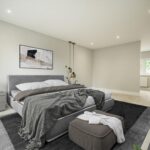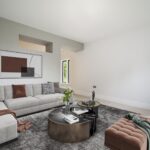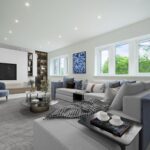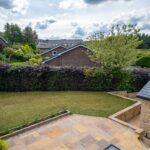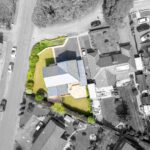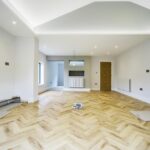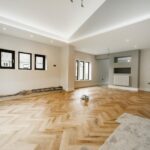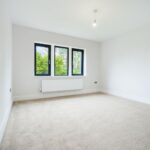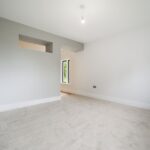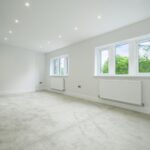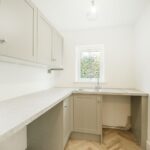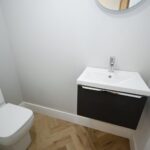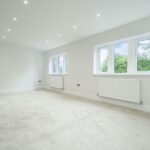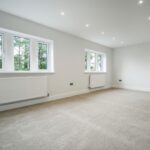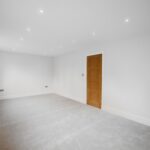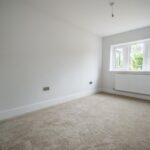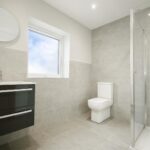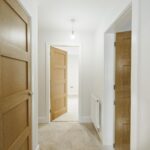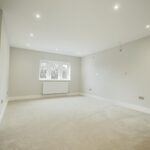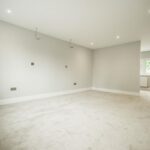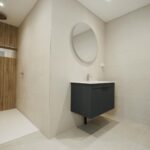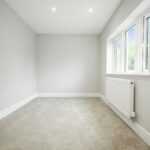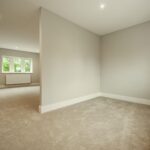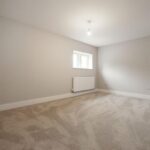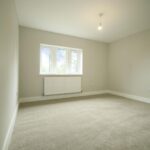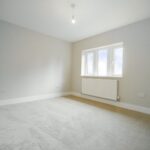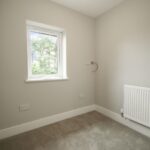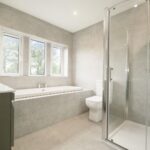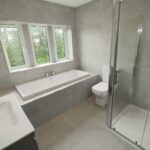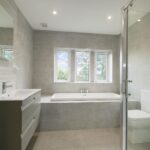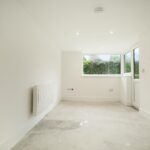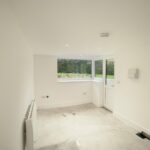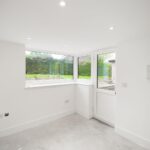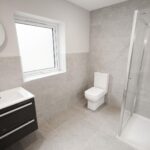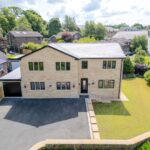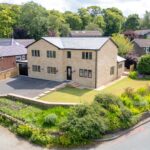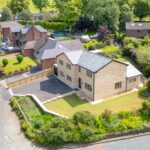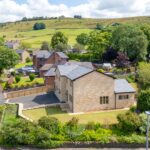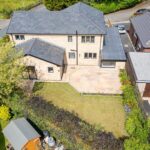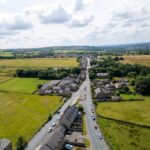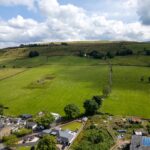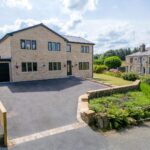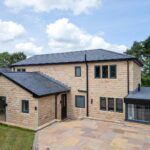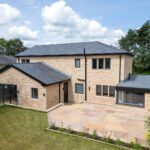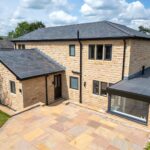4 bedroom Detached House
Esk Avenue, Ramsbottom, Bury
Property Summary
Hallway 3.40m x 3.35m, 2.41m x 2.11m (11'2 x 11'0, 7'11 x
Composite front door with a central glass panel, Kardean herringbone flooring, power points and radiator.
Media Room 5.92m x 3.18m (19'5 x 10'5)
Two front facing uPVC double glazed windows, radiator, power points and inset ceiling spot lights.
*some of our images have been virtually dressed
Bedroom Four 2.46m x 4.22m (8'1 x 13'10 )
A rear facing uPVC double glazed window, radiator, power points and a central ceiling light.
Shower Room 2.62m x2.16m (8'7 x7'1)
Partially tiled with tiled flooring, low level WC, wall hung hand wash basin with vanity and a glass screened enclosed shower with a thermostatic shower.
Dining Room 4.67m x 3.61m (15'4 x 11'10)
Kardean herringbone flooring, feature windows to the side elevation, inset ceiling spot lights, power points and radiator.
*some of our images have been virtually dressed
Kitchen 4.67m x 3.43m (15'4 x 11'3)
uPVC double glazed bi-fold doors leading to the rear patio, Kardean herringbone flooring, inset ceiling spot lights.
The developer is happy to work alongside the purchaser to finalise the design of the kitchen. It will include quartz tops, handless kitchen units and NEFF fitted appliances (induction hob and extractor, oven, microwave, dishwasher, and fridge freezer)
*some of our images have been virtually dressed
Snug 3.48m x 3.35m (11'5 x 11'0 )
With three front facing uPVC double glazed windows, central ceiling light, radiator and power points
*some of our images have been virtually dressed
Utility 1.83m x 2.26m (6'0 x 7'5)
uPVC window to the rear of the property, Kardean herringbone flooring, fitted with base units with a contrasting work top, plumbing for a washing machine and dryer, plus space for an additional undercounter fridge or freezer.
WC 1.70m x 0.91m (5'7 x 3'0 )
Tiled flooring, low level WC and hand wash basin with pedestal
First Floor Landing 3.76m x 1.42m (12'4 x 4'8)
Bedroom One 4.57m x 5.08m (15'0 x 16'8 )
Front facing uPVC double glazed window, access to dressing room, radiator, power points, inset ceiling spot lights
*some of our images have been virtually dressed
Dressing Room 3.66m x 2.36m (12'0 x 7'9)
Rear facing uPVC double glazed window, access to master bedroom and en-suite, radiator, power points, inset ceiling spot lights
EnSuite 3.38m x 2.57m (11'1 x 8'5)
Fully tiled, heated towel rail, extractor fan, walk in shower cubicle with mains fed thermostatic shower, WC and wall hung and wash basin with vanity.
Bedroom Two 4.67m x 3.30m (15'4 x 10'10)
Rear facing uPVC double glazed window, power points and a central ceiling light.
Bedroom Three 3.58m x 3.84m (11'9 x 12'7)
Rear facing uPVC double glazed window, power points and a central ceiling light.
Bedroom Five 2.03m x 1.83m (6'8 x 6'0)
Rear facing uPVC double glazed window, power points and a central ceiling light.
Bathroom 2.49m x 2.72m (8'2 x 8'11)
Three uPVC windows, fully tiled, heated towel rail, extractor fan, four piece bathroom suite comprising of an enclosed bath, a glass enclosed shower with a thermostatic mains fed shower, low flush WC and a wall hung hand wash basin with vanity
Garage 4.90m x 2.59m (16'1 x 8'6)
Game Room 4.62m x 2.54m (15'2 x 8'4)
Rear Garden
An enclosed private rear garden with a patio area and lawn
Front Driveway/ Garden
Driveway for 3 vehicles, stone steps to the front entrance lawn which wraps around the side of the property. Electric car charging feed is wired to the front driveway.
