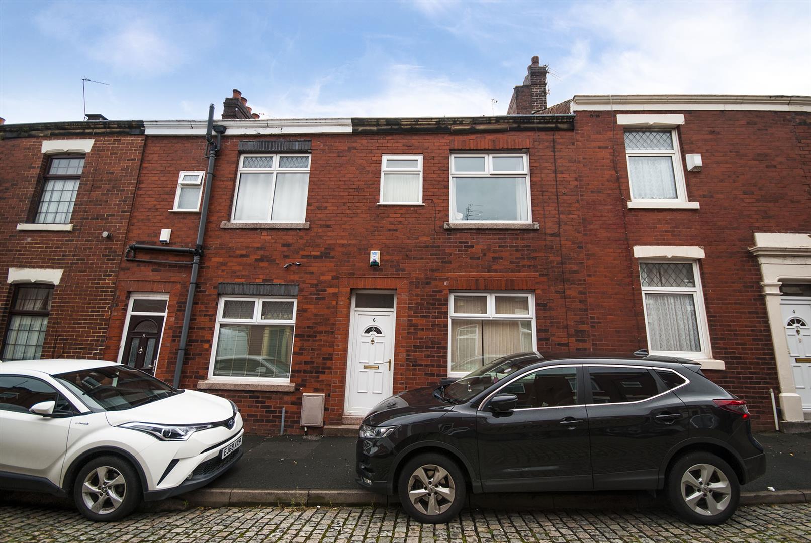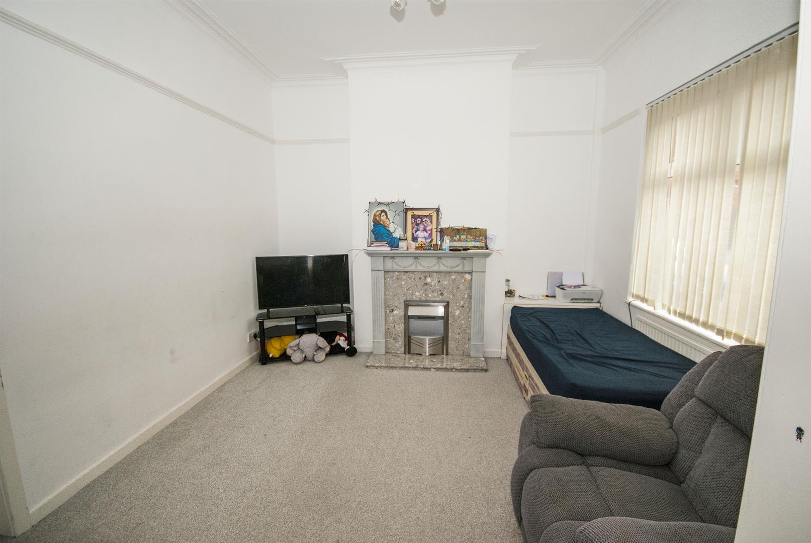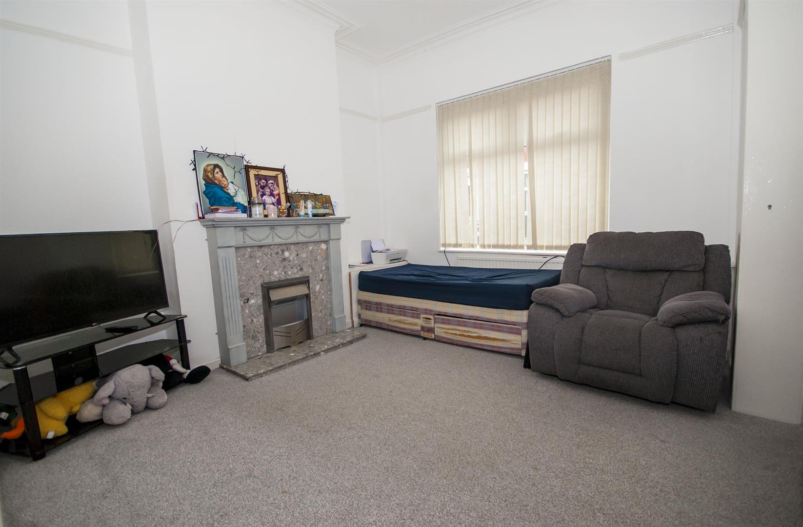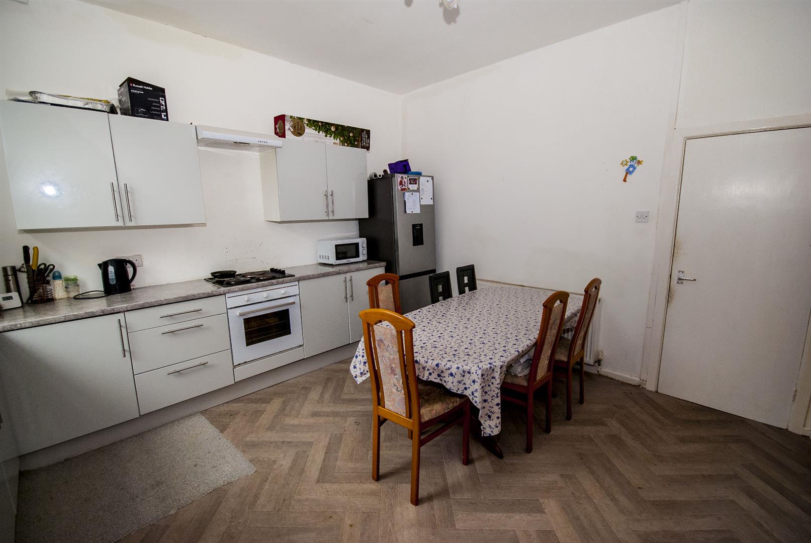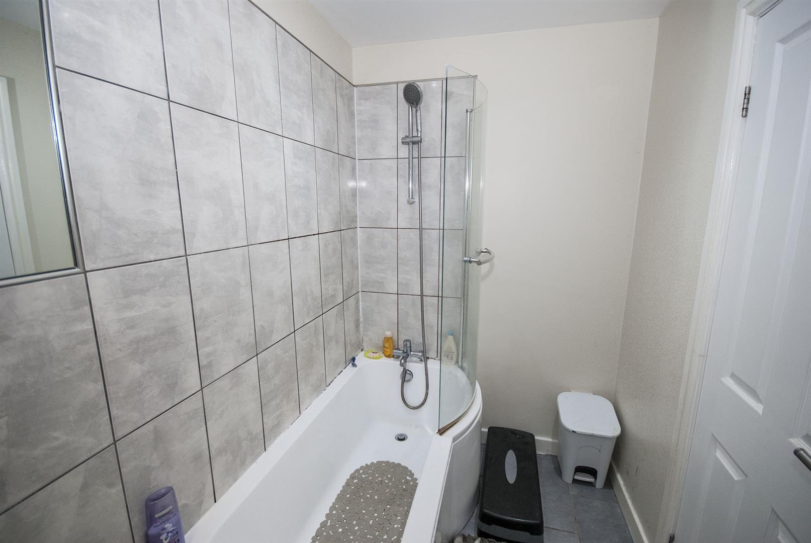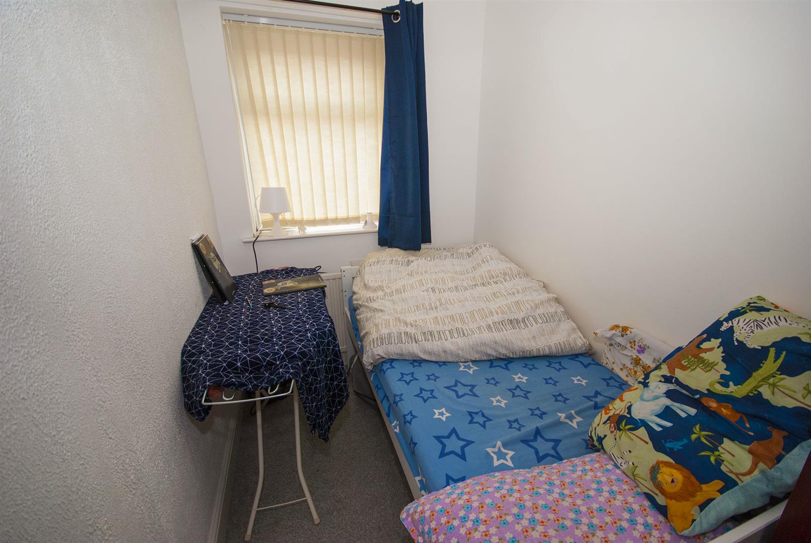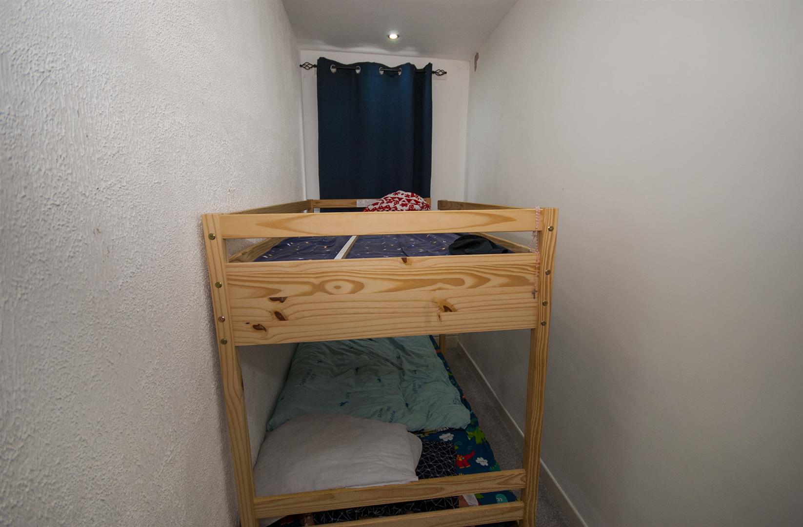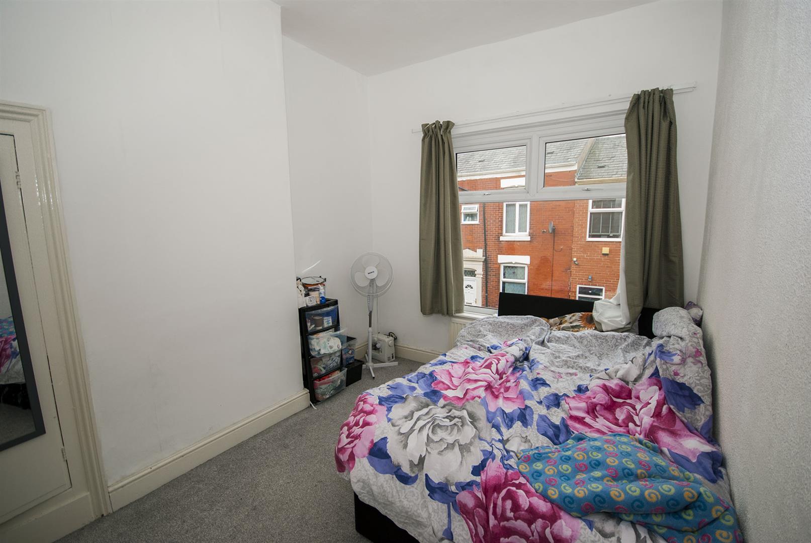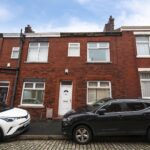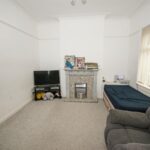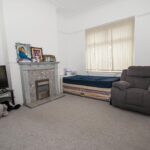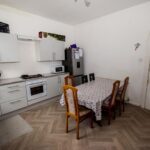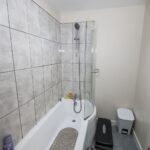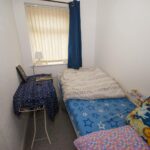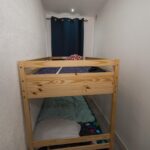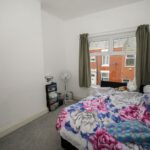3 bedroom Terraced House
Dorset Road, Preston
Property Summary
VESTIBULE
uPVC door, alarm panel
LOUNGE 4.29m x 3.71m (14'1 x 12'2)
uPVC double glazed window with front elevation, centre ceiling light, central heating radiator, carpet flooring, feature gas fireplce, meter cupboard
KITCHEN DINER & UTILITY AREA 5.69m x 4.70m (18'8 x 15'5)
Two uPVC doubled glazed windows with rear elevation, external door, vinyl flooring, 2 centre ceiling lights, central heating radiator, range of wall and base units with integrated oven and hob, extractor, wall mounted boiler, space for dyer, space and plumbing for washing machine, stairs to first floor.
FIRST FLOOR LANDING
uPVC double glazed window with rear elevation, carpet flooring, centre ceiling light, with loft access via pull down ladder, built in storage
BEDROOM ONE 3.71m x 2.92m (12'2 x 9'7)
uPVC double glazed window with front elevation, centre ceiling light, central heating radiator, and carpet flooring
BEDROON TWO 3.71m x 3.00m (12'2 x 9'10)
uPVC double glazed window with rear elevation, centre ceiling lighting, central heating radiator, carpet flooring
BEDROOM THREE 2.77m x 1.68m (9'1 x 5'6)
uPVC doubled glazed window with front elevation, inset spot lights, central heating radiator, carpet flooring
BATHROOM 2.82m x 1.50m (9'3 x 4'11)
uPVC double glazed window with rear elevation, fully tiled walls and flooring, inset spot lighting, three piece suit comprising bath with overhead shower, WC, and a pedestal sink
OUTSIDE
Street parking with enclosed yard to rear
