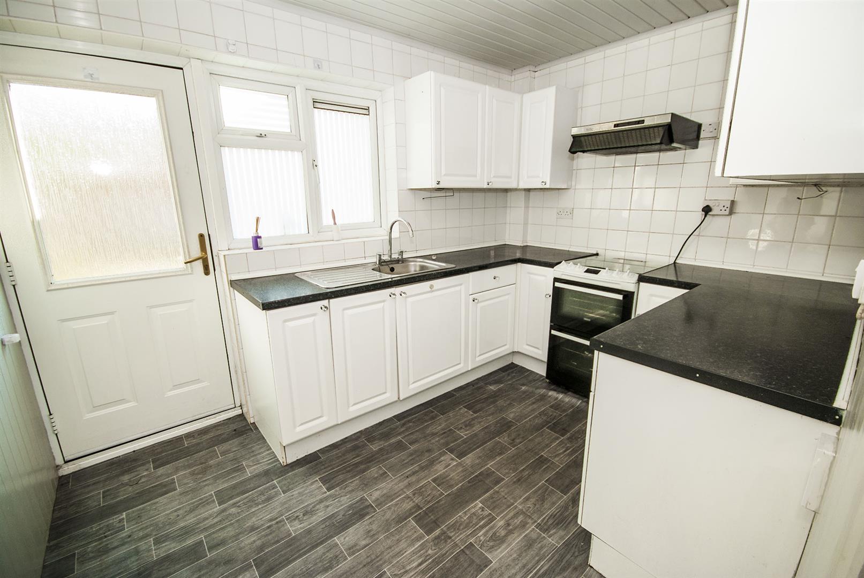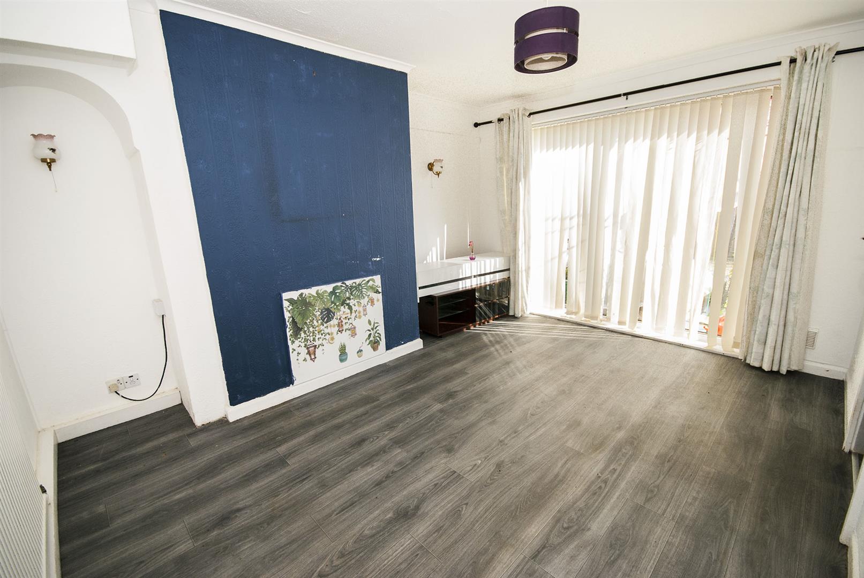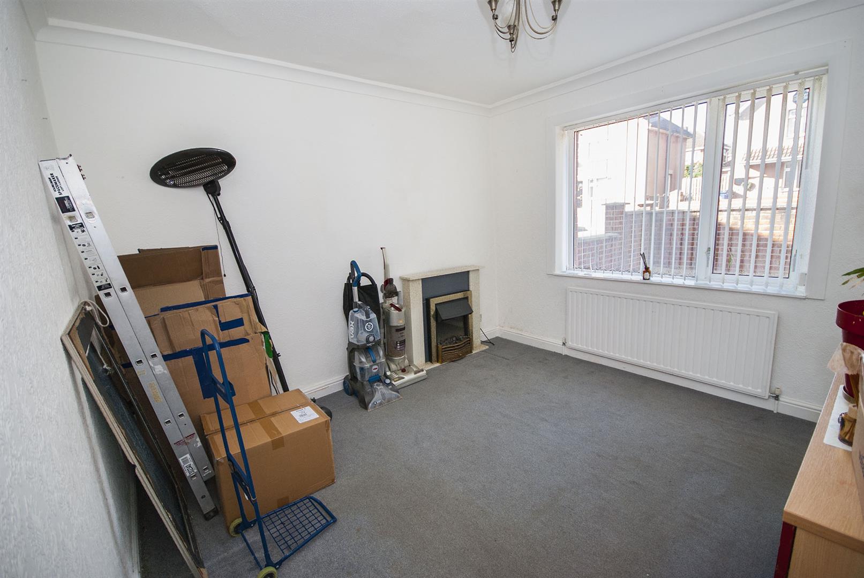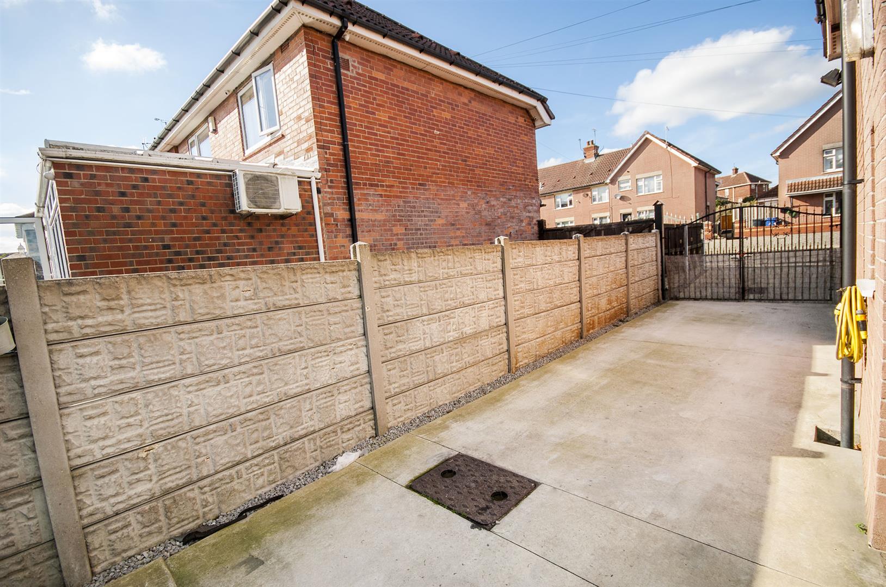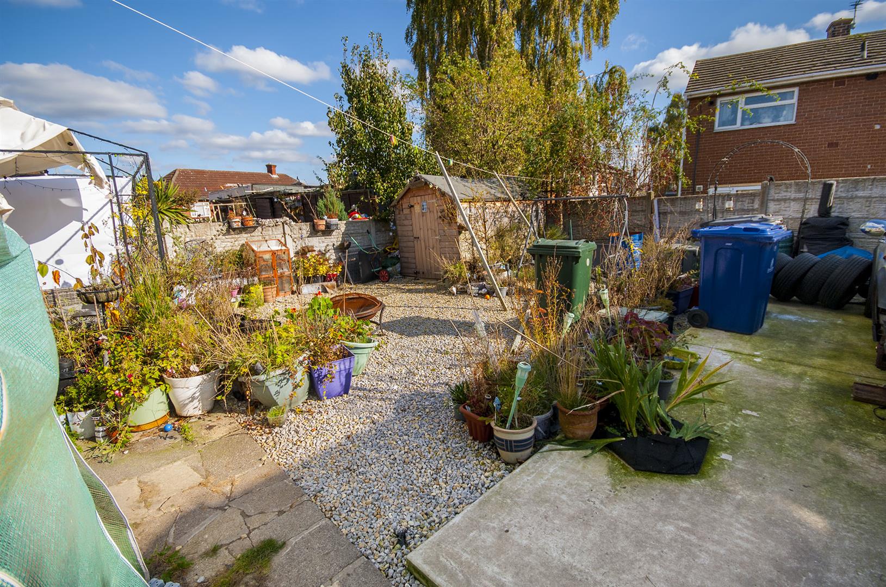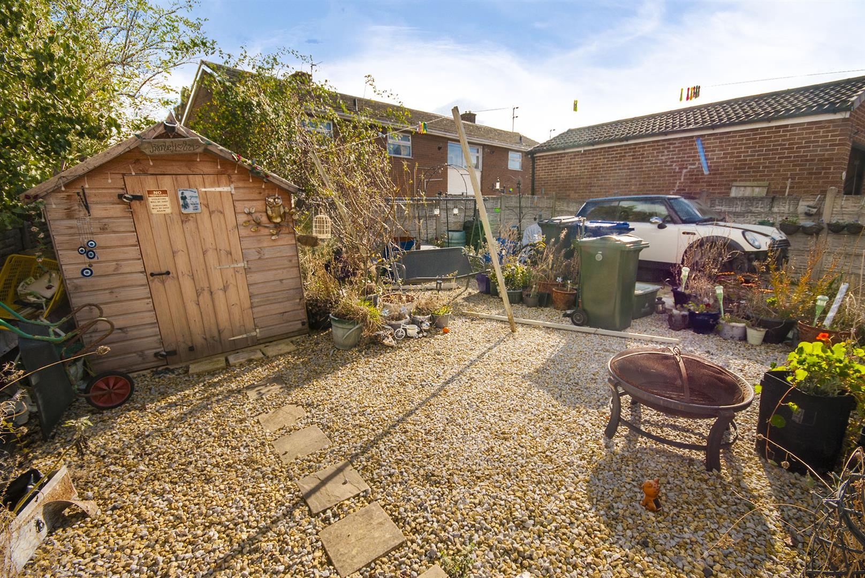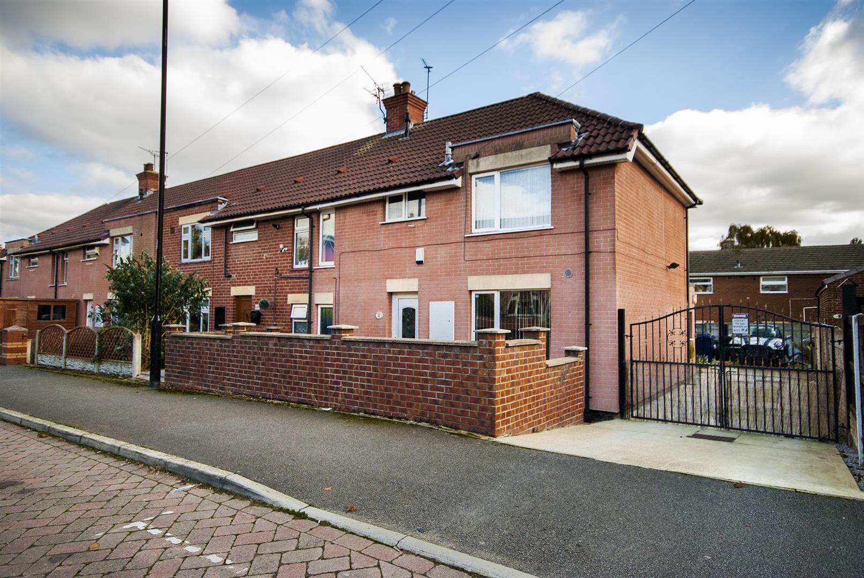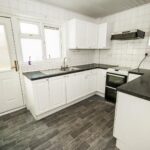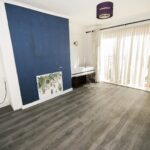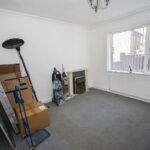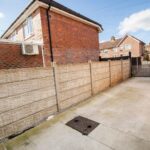3 bedroom House
Daylands Avenue, Conisbrough, Doncaster
Property Summary
Lounge 3.45m x 4.19m (11'4 x 13'9)
uPVC double glazed patio doors with rear elevation, laminate wood effect flooring, coving, radiator, power points.
Dining Room 3.28m x3.28m (10'9 x10'9)
uPVC doubled glazed window with front elevation, electric feature fireplace, coving, radiator, TV points, television, power points.
Kitchen 3.35m x 2.34m (11'0 x 7'8)
uPVC double glazed window and door with rear elevation, range of wall and base units with contrasting work surfaces, inset sink and drainer unit, extractor hood, and space for fridge/ freezer and oven.
WC
uPVC double glazed window with front elevation, low level WC with hand wash basin.
First Floor Landing
loft access,
Master Bedroom 3.40m x 3.28m (11'2 x 10'9)
uPVC double glazed window with rear elevation, radiator, power points.
Bedroom 2 3.45m x 3.28m (11'4 x 10'9 )
uPVC double glazed window with rear elevation, radiator, power points.
Bedroom 3 2.79m x 2.49m (9'2 x 8'2)
uPVC double glazed window with rear elevation, radiator, power points.
Bathroom
uPVC doubled glazed opaque window with front elevation, three piece suite comprising of a panelled enclosed bath with over head shower, low flush WC, hand wash pedestal, heated towel rail. fully tiled walls.
Garden
To the rear of the property is an enclosed and generous low maintenance garden.
Driveway Parking
Parking is available on the driveway for up to three cars.
