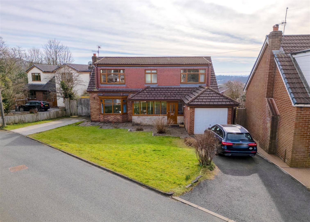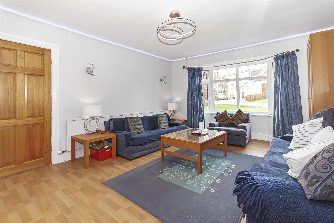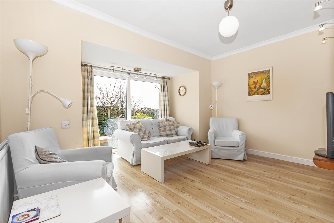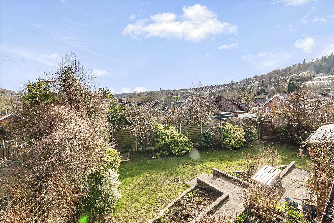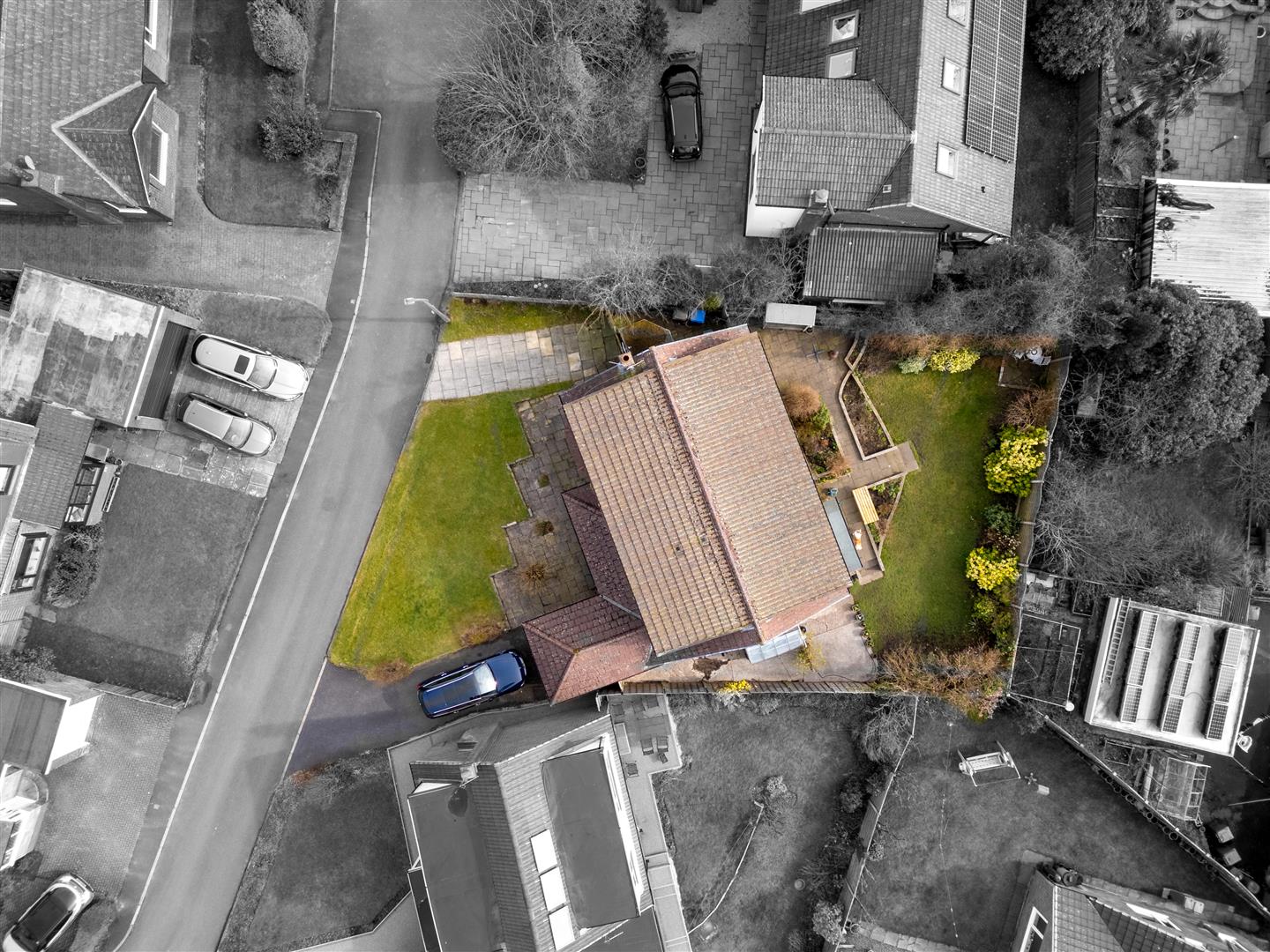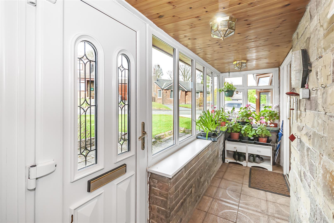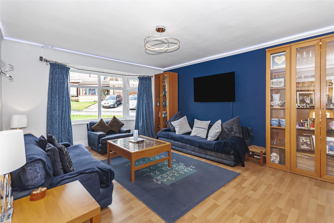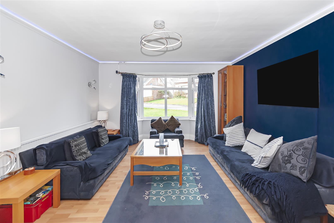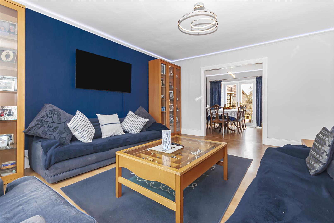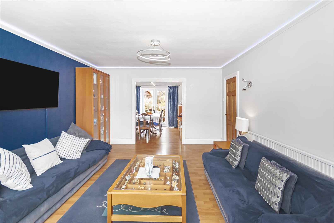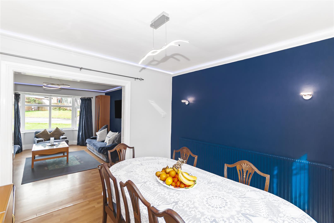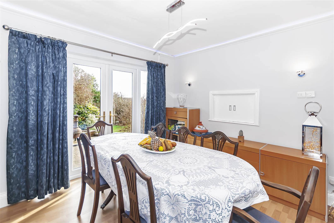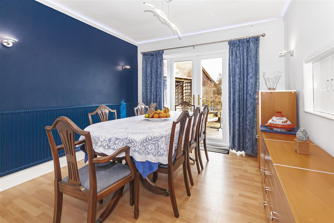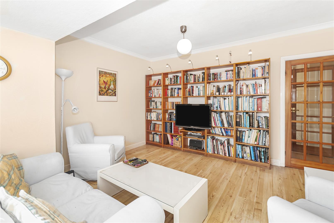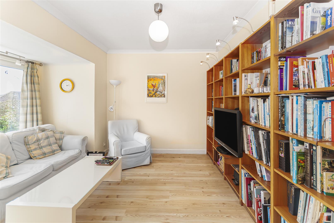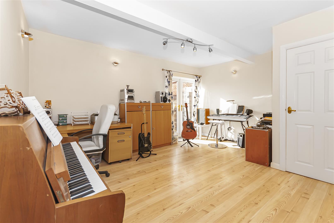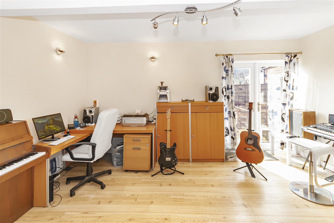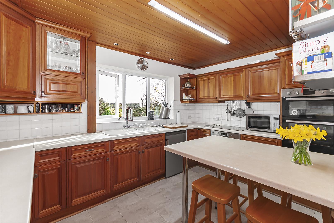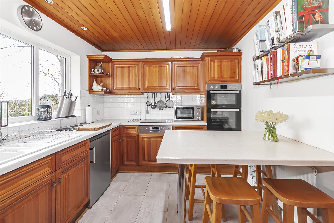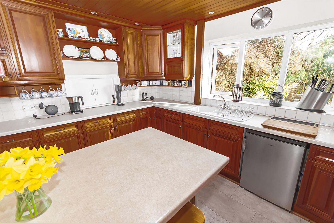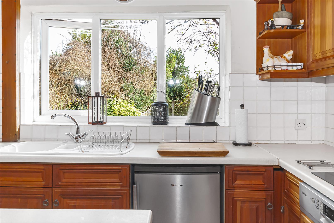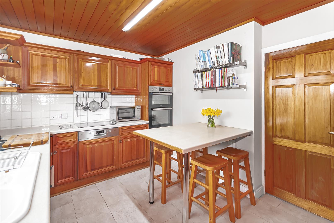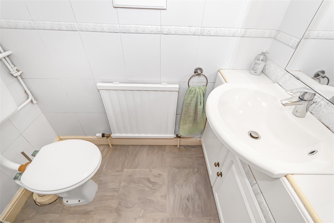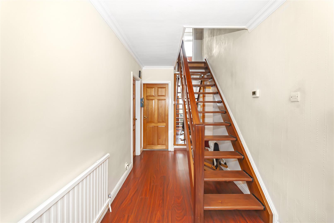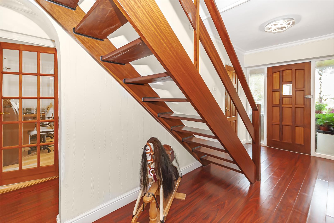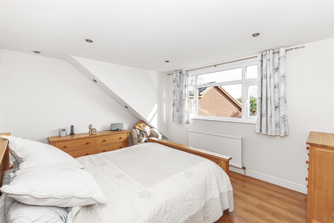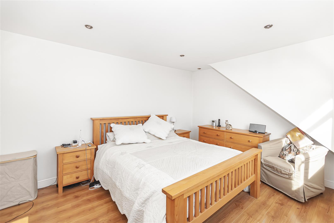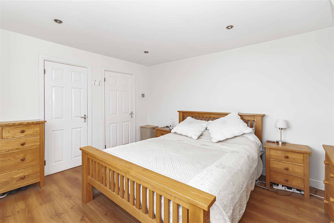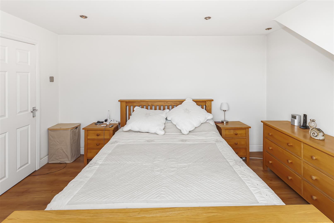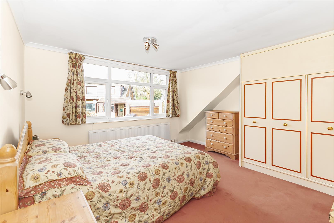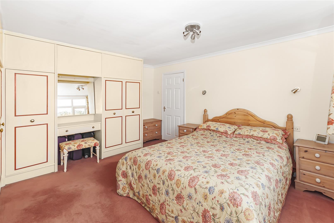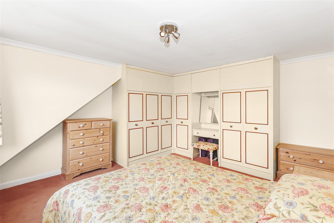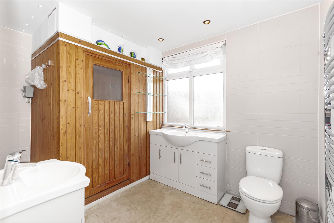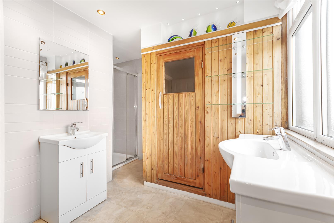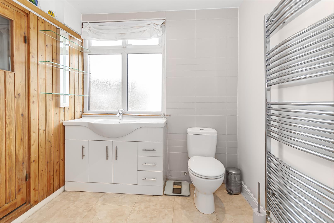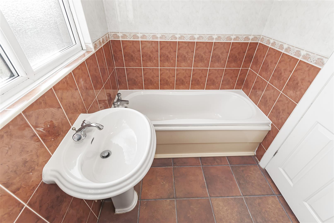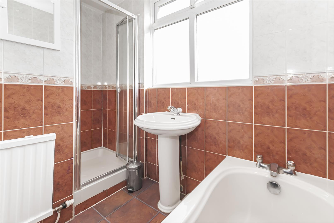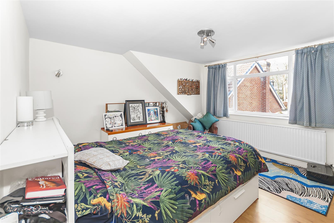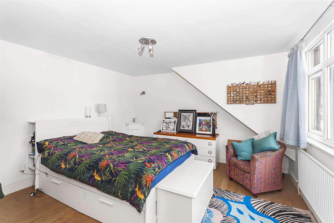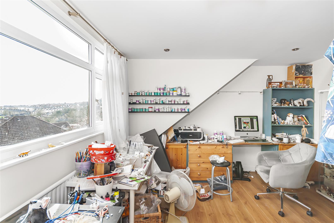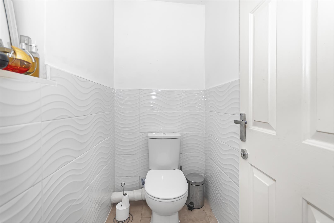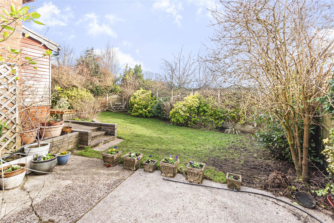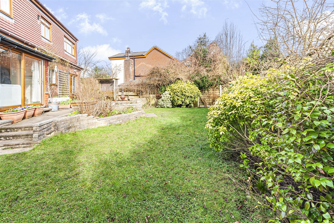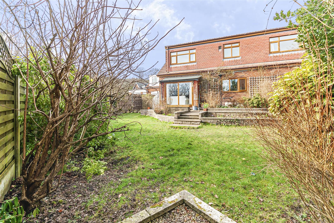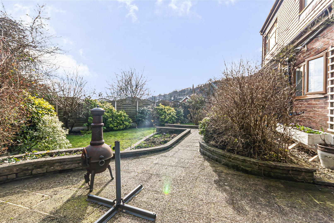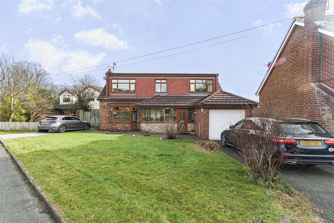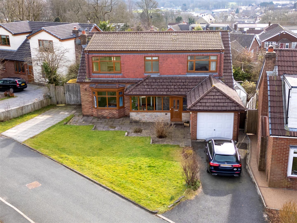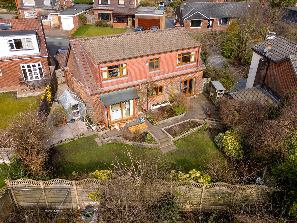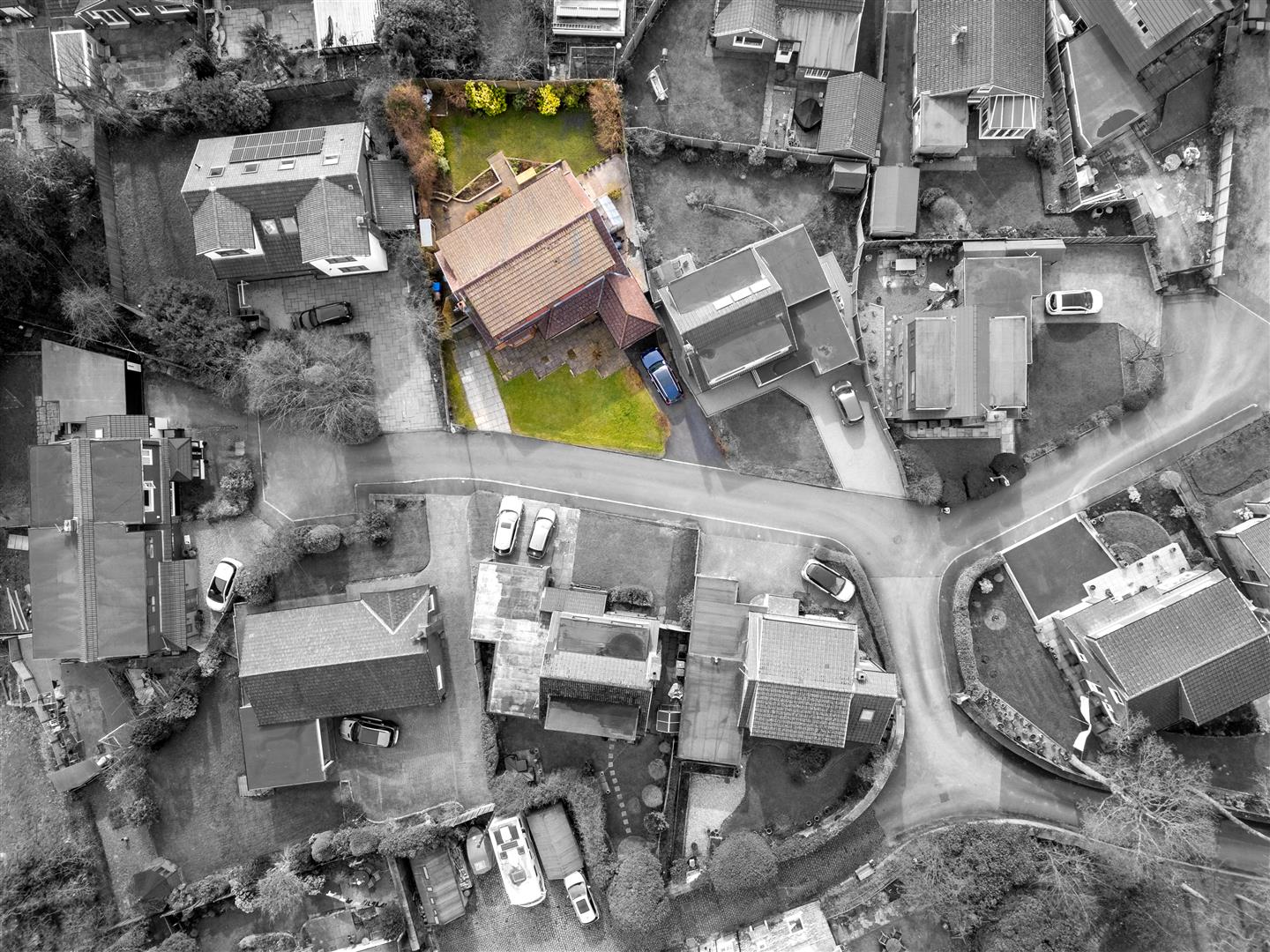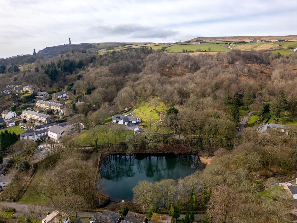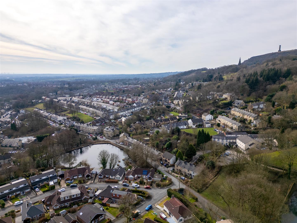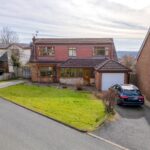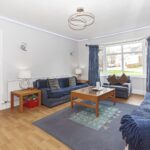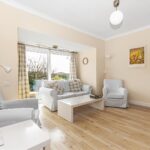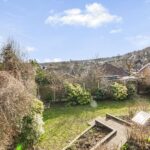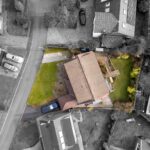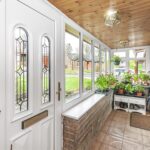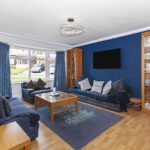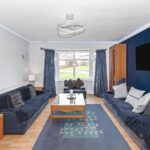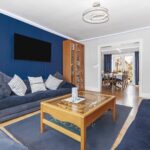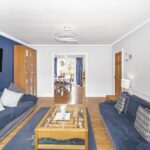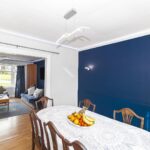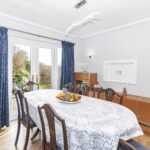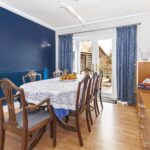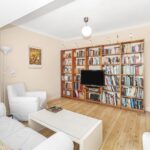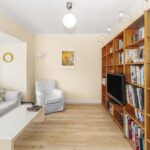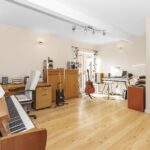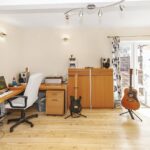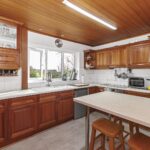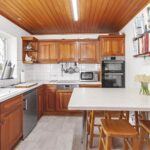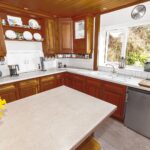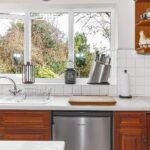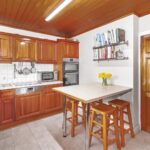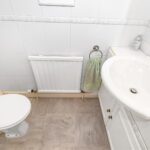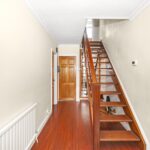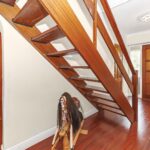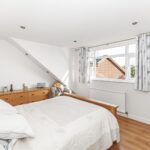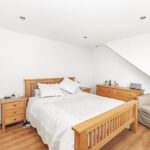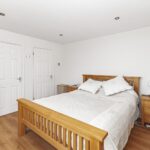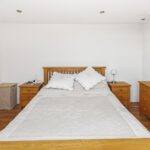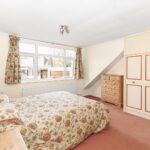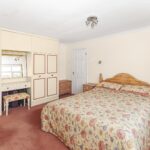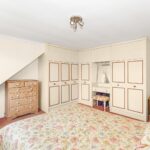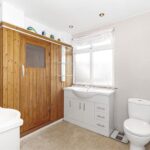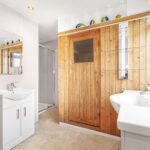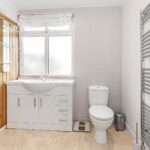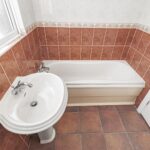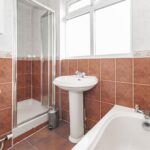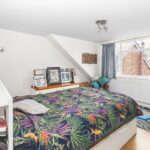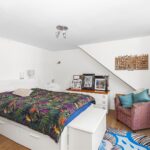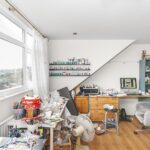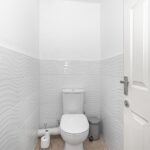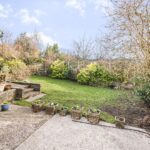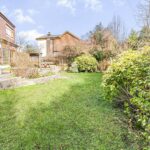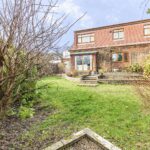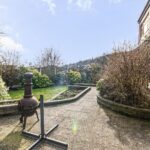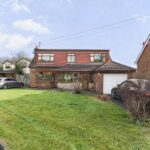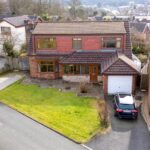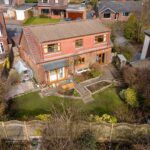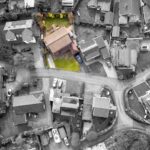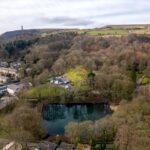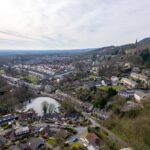4 bedroom Detached House
Carr Bank Drive, Ramsbottom, Bury
Property Summary
Porch 4.52m x 1.37m (14'10 x 4'6)
uPVC front door leading to a bright and airy porch with a tiled floor. A wooden door opens into the entrance hallway
Entrance Hallway 1.88m x 4.62m (6'2 x 15'2)
Wood effect laminate flooring, inset LED ceiling spot lights, power points, access to downstairs accommodation and a stunning wooden open staircase ascending to the first floor.
Downstairs WC 1.09m x 1.75m (3'7 x 5'9)
Fitted with a two piece suite, comprising of low level WC and a hand wash basin
Living Room 4.01m x 5.23m (13'2 x 17'2)
uPVC Bay fronted double glazed window, LED highlighted coving, radiators, power points, wall sconces and a central ceiling light. Open plan to the dining room.
Dining Room 3.18m x 3.02m (10'5 x 9'11)
uPVC double glazed patio doors leading our to the patio and rear garden, wood effect laminate flooring, convenient hatch to kitchen, LED highlighted coving, radiator, power points, ceiling lights and matching sconces.
Kitchen 3.96m x 2.77m (13 x 9'1)
With uPVC window looking out to rear garden, fitted with a range of under lit wall and base units with a contrasting counter tops and tiled splash back, inset one and half inset sink with drainer and mixer tap, integrated double oven, space for fridge and freezer, four ring induction hob with extractor fan above, breakfast bar, tiled flooring inset spots, power points and central light.
Snug 4.09m x 3.91m (13'5 x 12'10)
uPVC double glazed patio doors offering a light and airy room, wood effect laminate flooring, coving, radiators, power points, two ceiling lights.
Music Room 3.84m x 4.72m (12'7 x 15'6)
uPVC double glazed patio doors offering a light and airy room, wood effect laminate flooring, coving, radiators, power points, two ceiling lights.
Utility 1.27m x 1.42m (4'2 x 4'8)
First Floor Landing 4.29m x 3.58m (14'1 x 11'9)
Access to all four bedrooms, family bathroom and access to the loft.
Bedroom One 3.96m x 4.27m (13 x 14)
uPVC double glazed window to the front elevation, fitted wardrobes and vanity,, radiator, central ceiling light and power points
Bedroom Two 4.01m x 3.99m (13'2 x 13'1)
uPVC double glazed window to the front elevation, wood effect laminate flooring, radiator, central ceiling light and power points
Bedroom Three 4.70m x 3.56m (15'5 x 11'8)
uPVC double glazed window to the rear elevation, radiator, inset ceiling spot light and power points
Bedroom Four 3.96m x 3.28m (13'0 x 10'9)
uPVC double glazed window to the rear elevation, built in storage cupboard, radiator, inset ceiling spot light and power points
Bathroom with Sauna 3.20m x 2.21m (10'6 x 7'3)
Opaque uPVC window to the rear, fully tiled, a thermostatic shower in a recessed tiled encloser with a sliding glass screen, wooden electric sauna, two hand wash basins with vanity units and WC.
WC 3.20m x 2.21m (10'6 x 7'3)
Partially tiled with a WC
Bathroom 2.59m x 1.63m (8'6 x 5'4)
Opaque uPVC window to the rear, fully tiled with a three piece suite consisting of a thermostatic shower in a tile encloser with a constantia glass screen, panel enclosed bath and a hand wash basin with pedestal.
Garage 2.79m x 5.18m (9'2 x 17)
With an up an over door to the driveway and internal access via the porch, and additional external side entrance
Rear Garden
Large rear garden, with patio and lawn areas surrounded with mature shrub borders
Front Garden and Driveway
Driveway parking for four vehicles and a lawn area with mature shrubs. Convenient access down both sides of the property to the rear garden.
