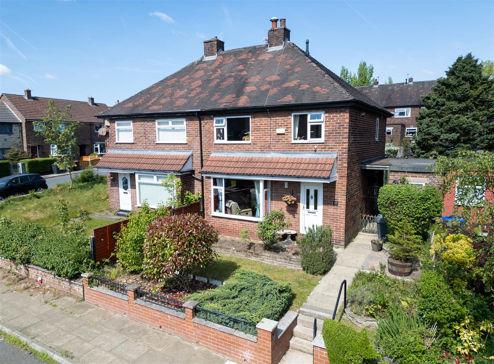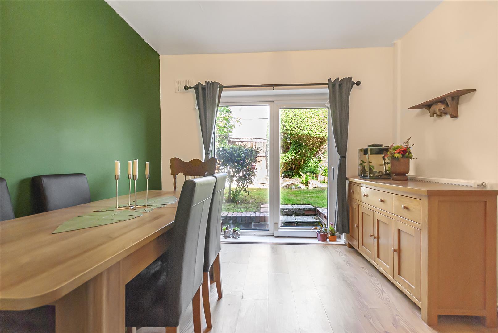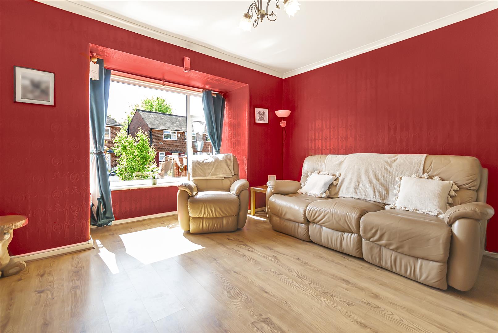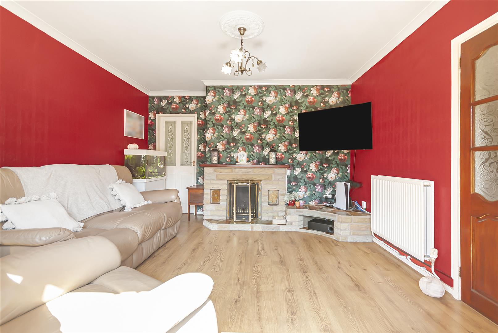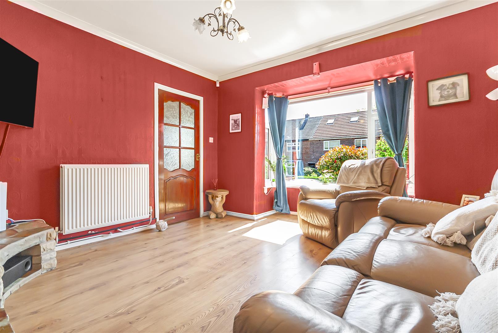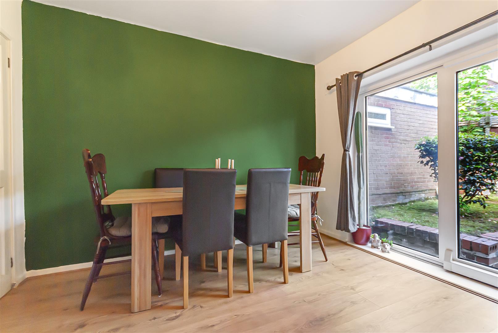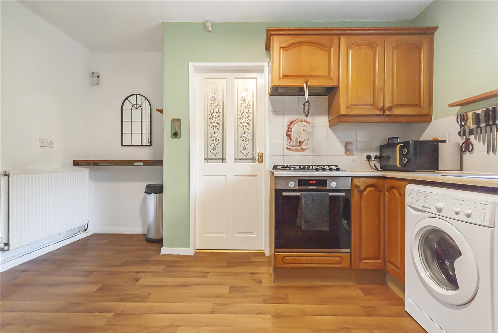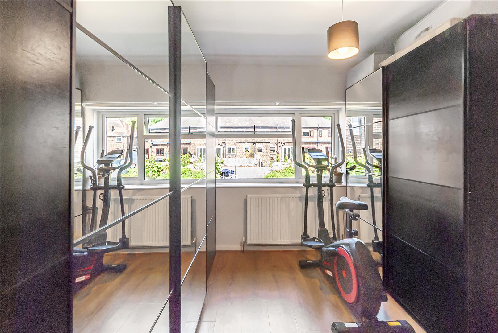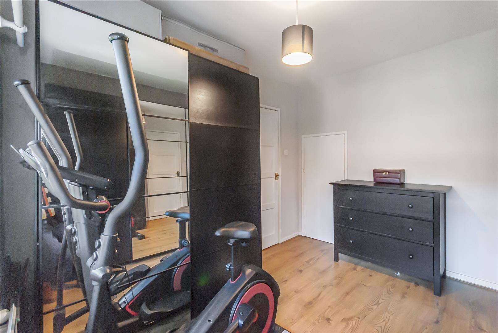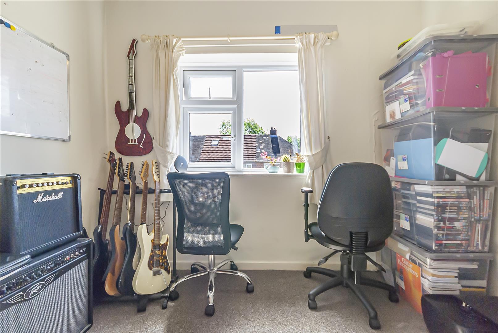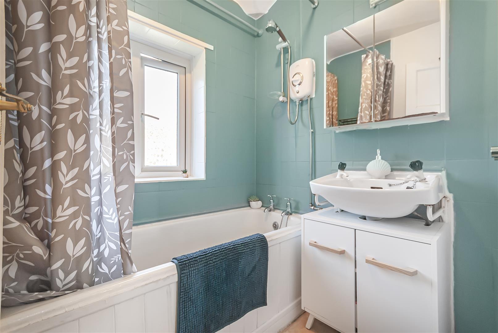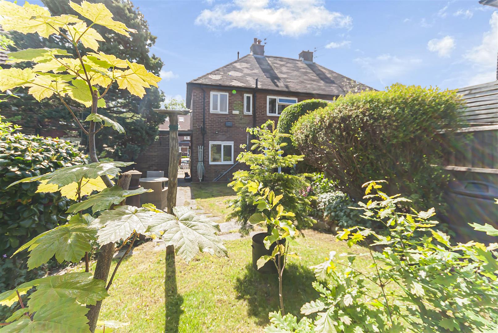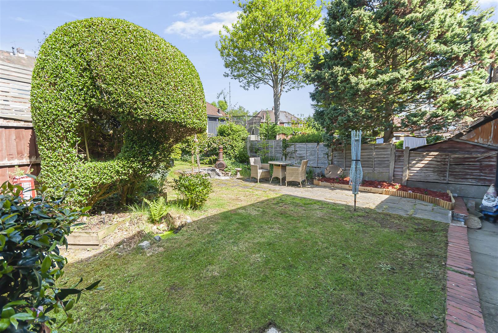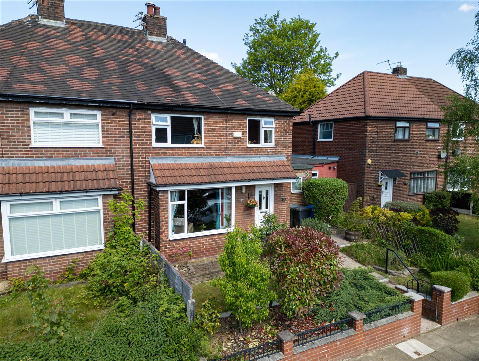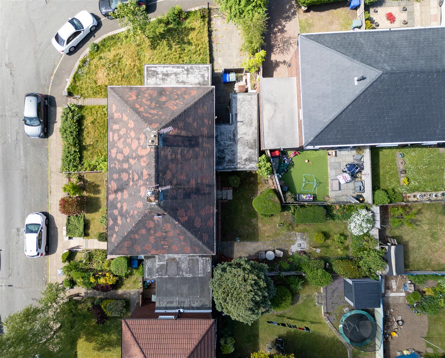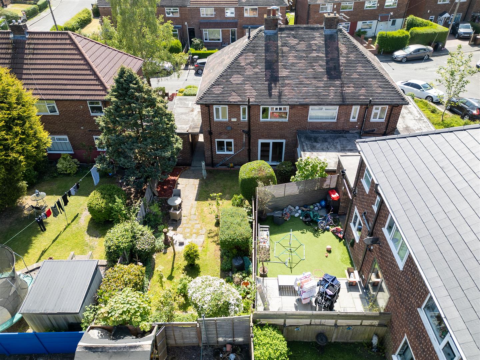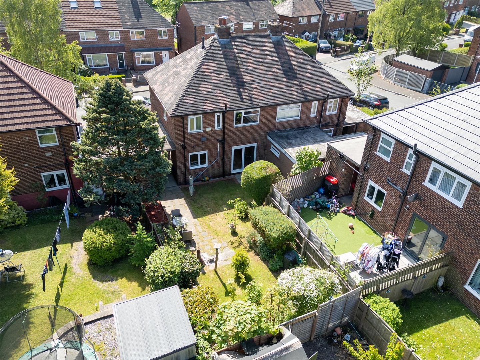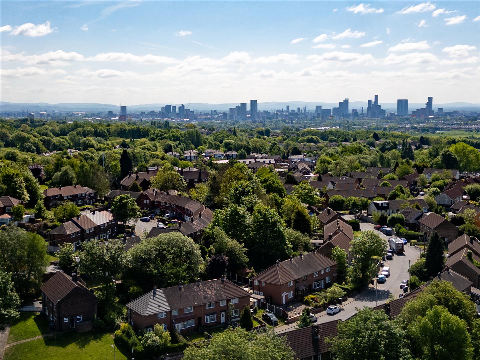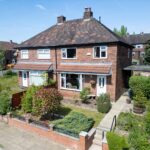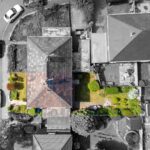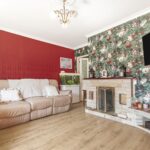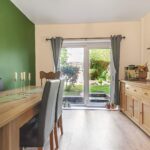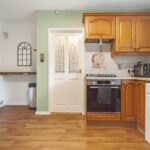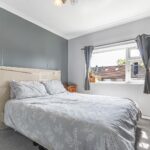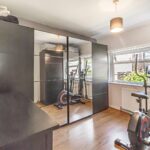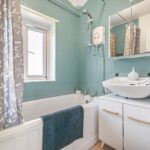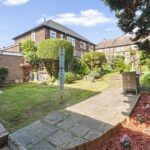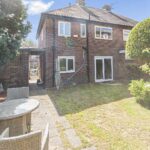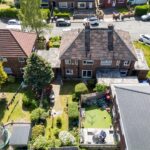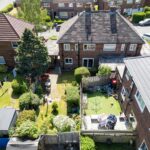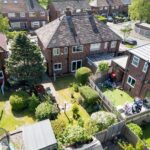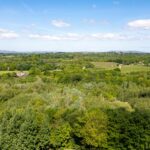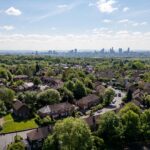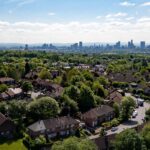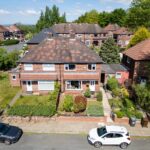3 bedroom House
Carr Avenue, Prestwich, Bury
Property Summary
Entrance Hallway 1.96m x 3.23m (6'5 x 10'7)
uPVC door to front elevation, centre ceiling light, gas central heating radiator, laminate flooring, access to living room and kitchen with stairs leading to first floor.
Living Room 3.76m x 4.55m (12'4 x 14'11)
uPVC Bay fronted window, fitted with stone hearth and gas fire, centre ceiling light, coving and laminate wood flooring.
Alternative View
Kitchen Diner 2.77m x 3.86m (9'1 x 12'8)
uPVC window to rear elevation overlooking garden, fitted with a range of wall and base units, inset sink with mixer tap and complimentary worktops and splashback tiles, integrated oven and grill with four ring hob, space for washing machine, space for fridge freezer and space for dining table, laminate wood flooring, centre ceiling light, gas central heating radiator and access to garden through side door
Alternative View
Dining Room 2.95m x 3.25m (9'8 x 10'8)
Sliding doors opening out to rear garden, laminate wood flooring, gas central heating radiator, centre ceiling light.
Alternative View
First Floor Landing
Leading off to three bedrooms and bathroom with separate wc
Bedroom One 3.07m x 3.25m (10'1 x 10'8)
uPVC window to front elevation, centre ceiling light, gas central heating radiator, coving
Bedroom Two 2.95m x 3.23m (9'8 x 10'7)
uPVC window to rear elevation, overlooking garden, centre ceiling light and gas central heating radiator.
Bedroom Three 2.64m x 2.29m (8'8 x 7'6)
uPVC window to front elevation, centre ceiling light, gas central heating radiator, coving
Bathroom 1.78m x 1.60m (5'10 x 5'3)
uPVC frosted window to rear elevation, fitted with a two piece suite, comprising of hand wash basin with vanity unit below, bath and shower above, vinyl flooring, gas central heating radiator, fully tiled walls and centre ceiling light.
WC 0.86m x 1.60m (2'10 x 5'3)
uPVC frosted window to rear elevation, fitted with low level WC, vinyl flooring and centre ceiling light.
Rear Garden
Well Maintained private garden to rear with pathway leading through seating area, lawned area and boarders with shrubs and bushes and two coal sheds.
Alternative View
