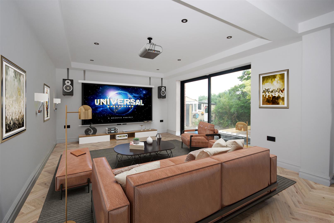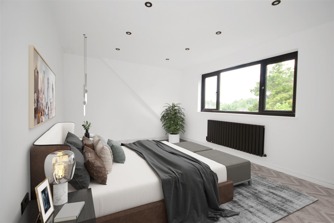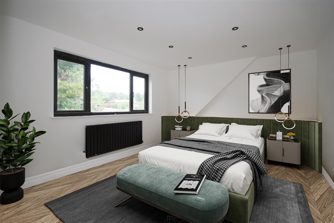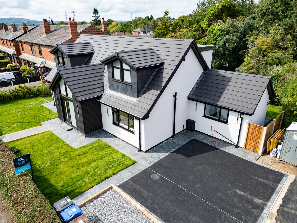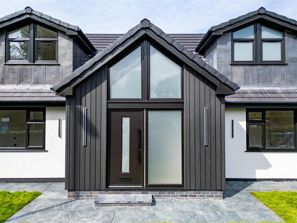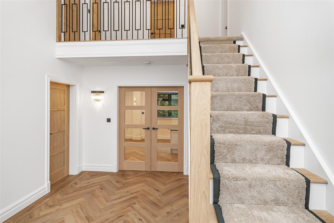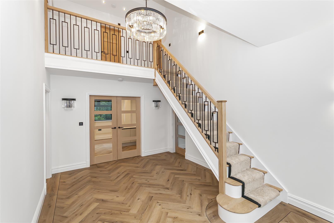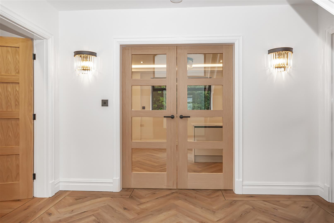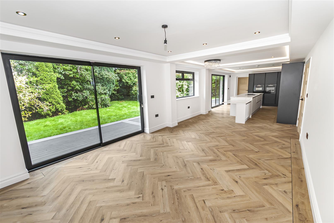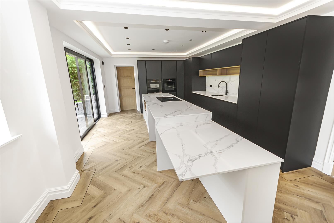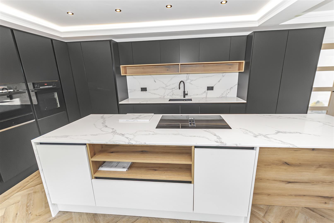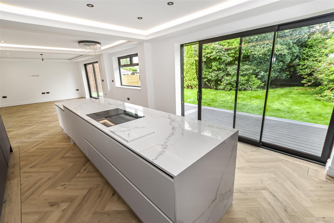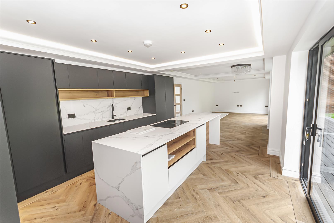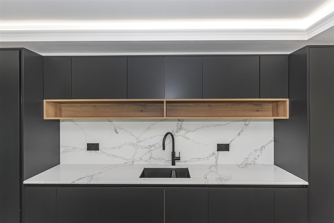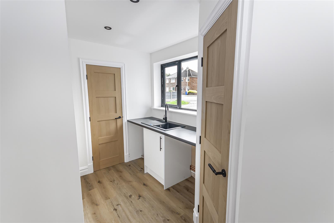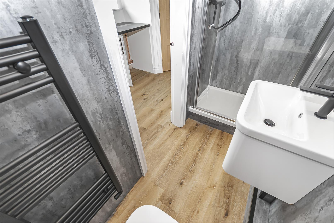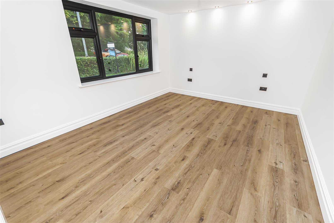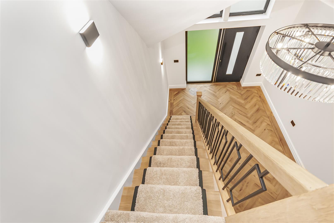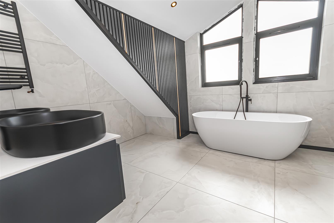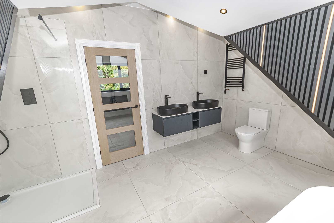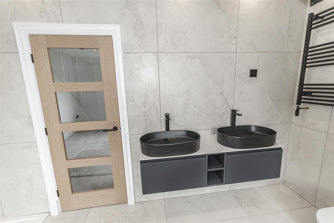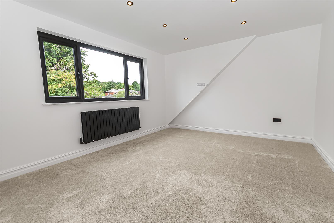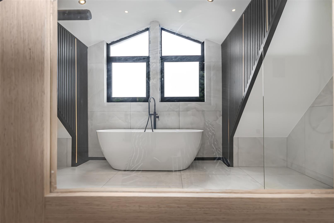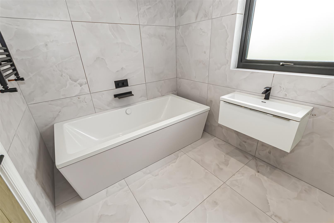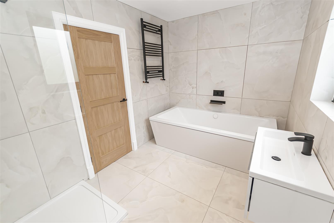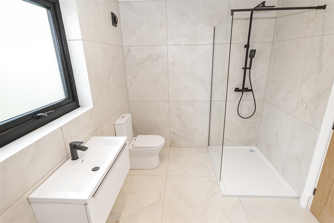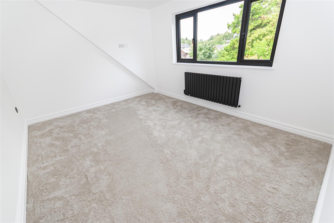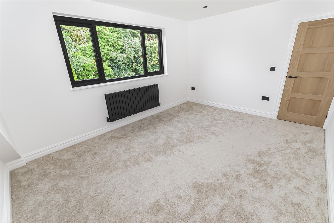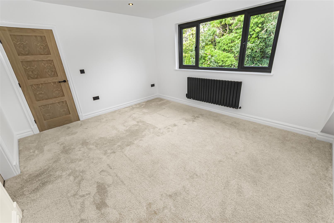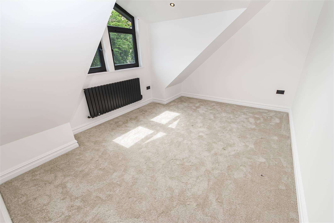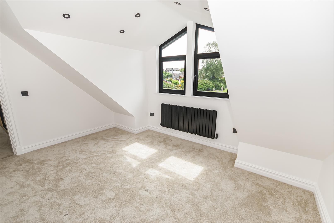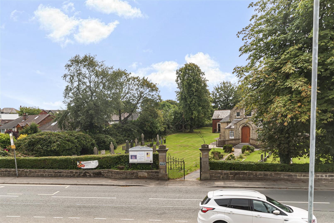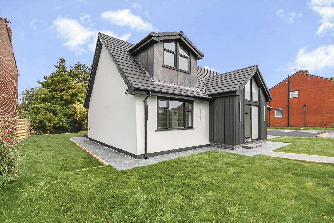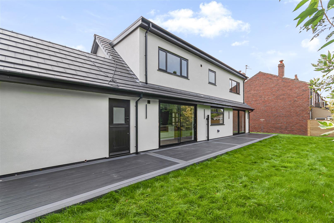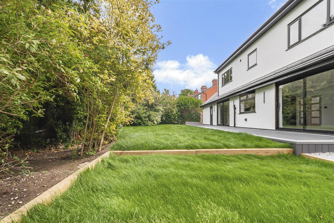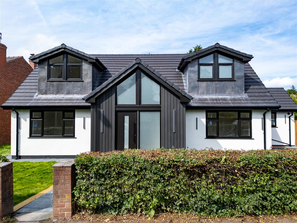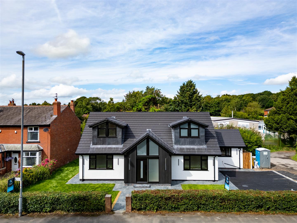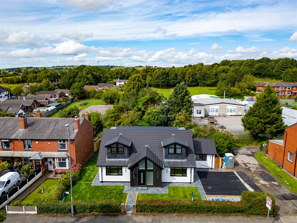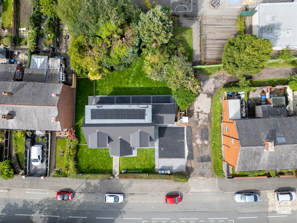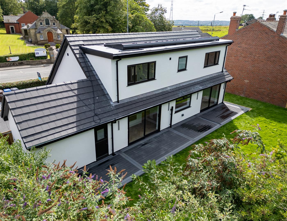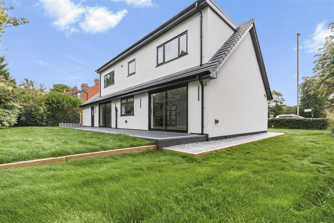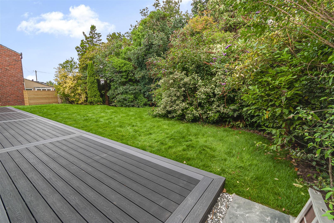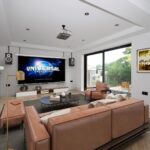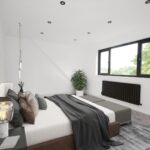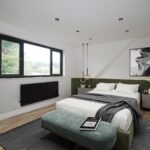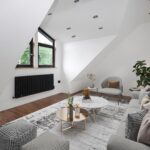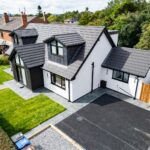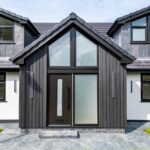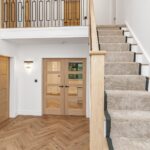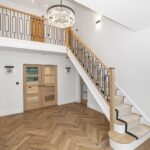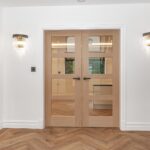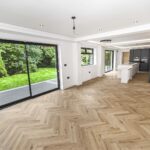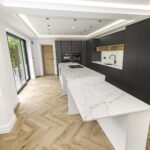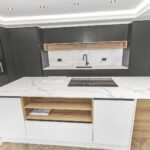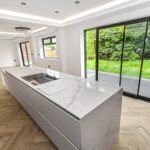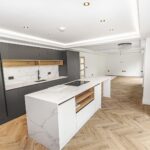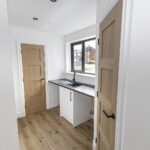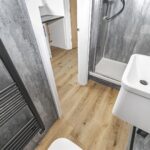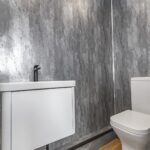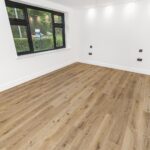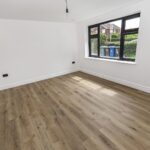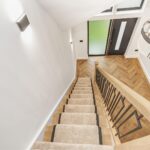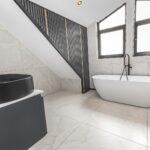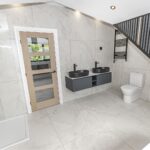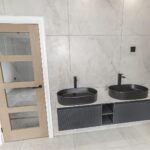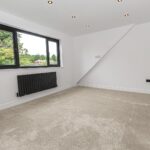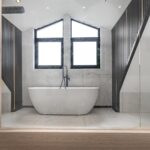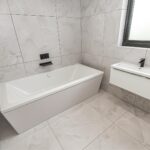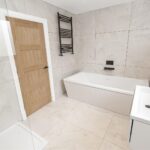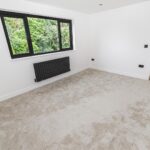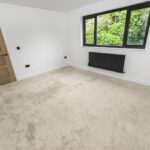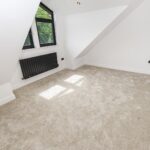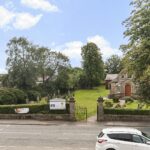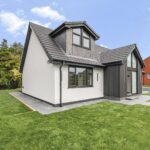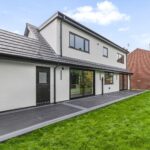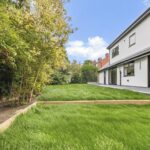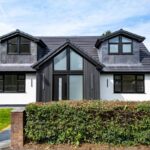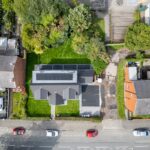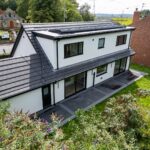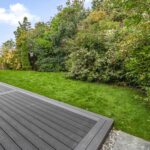4 bedroom Detached House
Bury Old Road, Ainsworth, Bolton
Property Summary
Entrance Hall 3.48m x 5.16m (11'5 x 16'11)
Composite entrance door with etched glass feature windows, opening into the hallway, wood effect LVT flooring, central ceiling light and access to the open plan kitchen diner, lounge and bedroom two. Beautiful open staircase with metal work balustrade leads to the first floor.
Lounge 4.42m x 3.68m (14'6 x 12'1)
With a front facing double glazed window, wood effect LVT flooring with underfloor heating, inset ceiling spot lights and an additional central ceiling light and power points
Kitchen 3.48m x 3.96m (11'5 x 13)
Double glazed sliding patio doors leading to the rear gardens decked patio. Fitted with a range of wall and base units with a quartz work top, inset sink and drainer, built in double oven and induction hob, integrated fridge freezer and dishwasher, wood effect LVT flooring with underfloor heating and a breakfast bar additional seating space. Access to the utility room and WC.
Dining Room 4.57m x 3.96m (15 x 13)
With a rear facing double glazed window, wood effect LVT flooring with underfloor heating, inset ceiling spot lights with an additional central ceiling light and power points
Living Room 4.65m x 3.96m (15'3 x 13)
With a rear facing double glazed sliding patio doors, wood effect LVT flooring with underfloor heating, inset ceiling spot lights with an additional central ceiling light and power points
Utility and WC 3.96m x 2.92m, 2.57m x 1.04m (13 x 9'7, 8'5 x 3'5)
With a front facing double glazed window, wood effect LVT flooring with underfloor heating, inset ceiling spot lights, inset sink with drainer and base unit with contrasting work surface, power points and access through to the WC with a hand wash basin and enclosed shower unit with thermostatic shower, and a .heated towel rail.
Bedroom Two 4.52m x 3.68m (14'10 x 12'1)
With a front facing double glazed window, wood effect LVT flooring with underfloor heating, inset ceiling spot lights and an additional central ceiling light and power points
First Floor Landing 3.51m x 1.96m (11'6 x 6'5)
Open aspect to the downstairs entrance hallway, with a exquisite crystal style chandelier. The landing leads to all three bedrooms and family bathroom
Bedrom One 4.39m x 3.71m (14'5 x 12'2)
Rear facing uPVC double glazed window, radiator, power points and a inset ceiling spotlights.
Ensuite 4.39m x 3.25m (14'5 x 10'8)
Fully tiled, three piece bathroom suite comprising of a free standing bath, a walk in shower with a glass screen and thermostatic shower, low flush WC and a double 'his and hers' hand wash basin with vanity, heated towel rail, inset ceiling spot lights and inset lighting to the clad feature walls.
Bedroom Three 4.50m x 3.48m (14'9 x 11'5)
Front facing uPVC double glazed window, radiator, power points and a inset ceiling spotlights.
Bedroom Four 4.50m x 3.48m (14'9 x 11'5)
Rear facing uPVC double glazed window, radiator, power points and a inset ceiling spotlights.
Family Bathroom 3.51m x 2.39m (11'6 x 7'10)
Fully tiled, four piece bathroom suite comprising of a panel enclose bath with waterfall tap, walk in shower with a thermostatic shower and glass screen, low flush WC, a wall hung hand wash basin with vanity and a heated towel rail.
Rear Garden
An enclosed private rear garden with a porcelain tiled patio area and laid to lawn, boarders with mature shrubs and bushes.
Front Garden and Driveway

