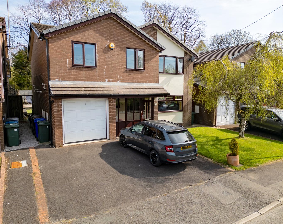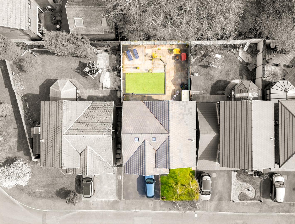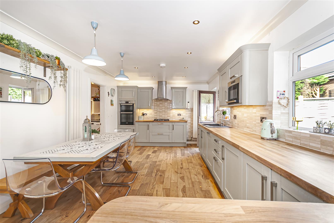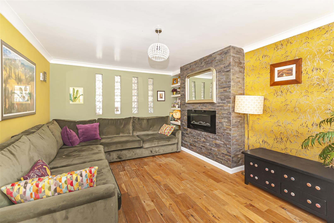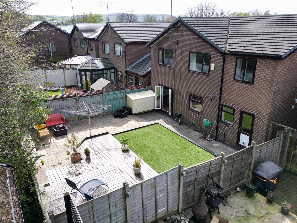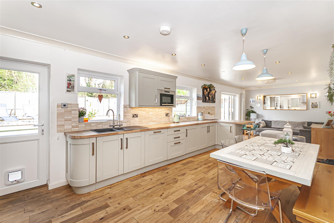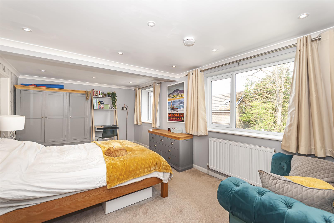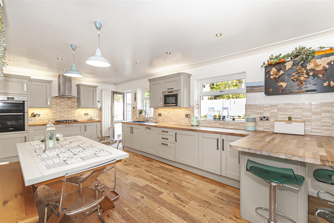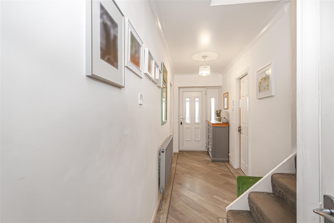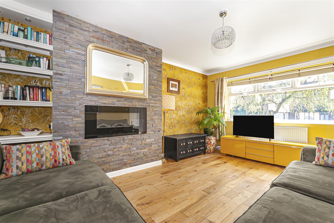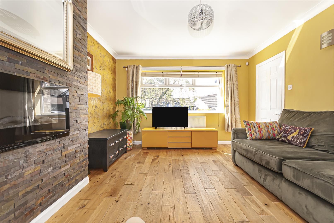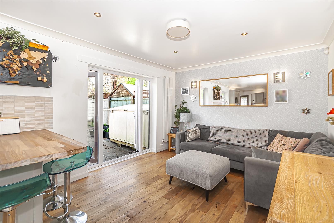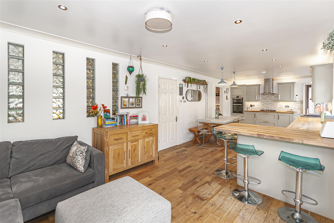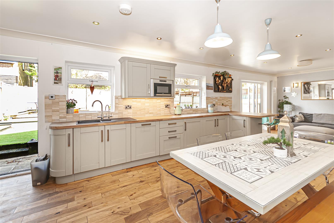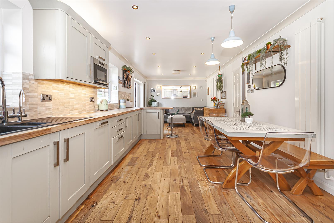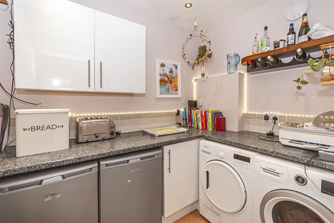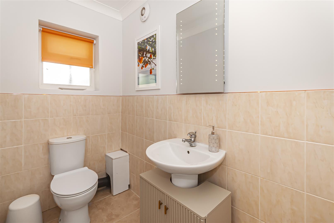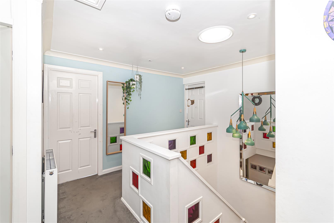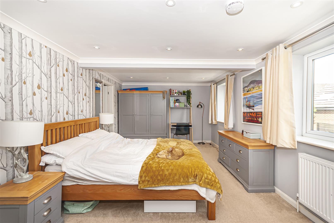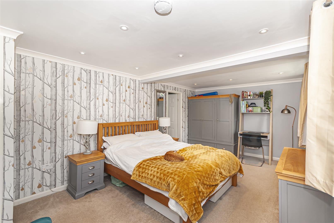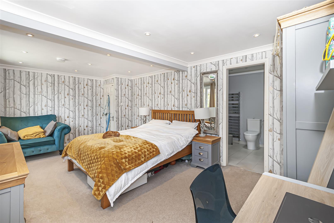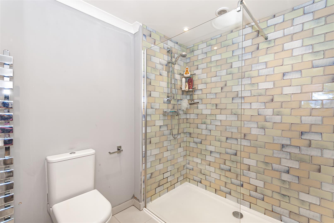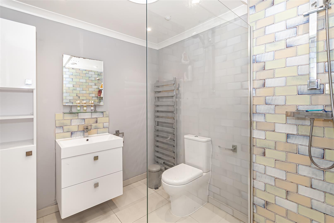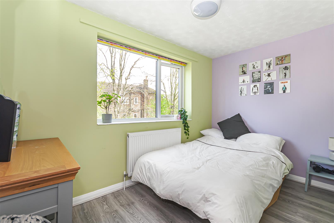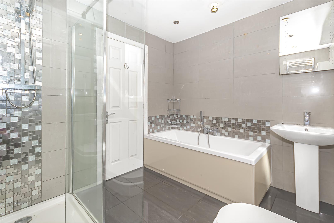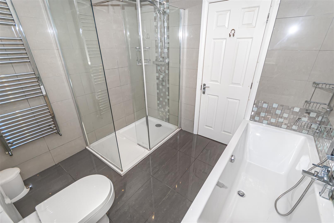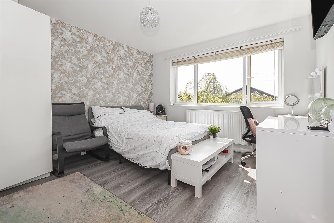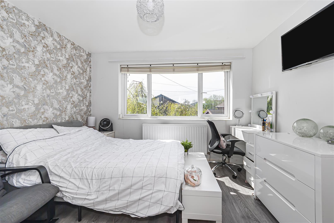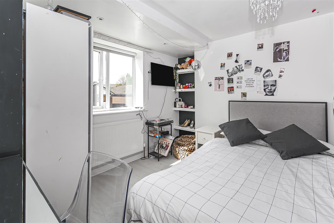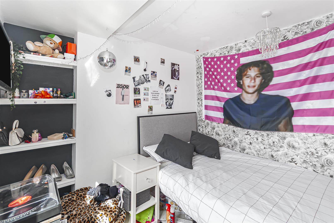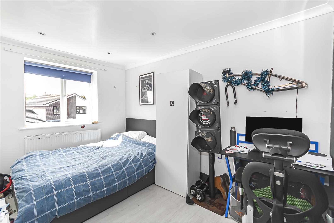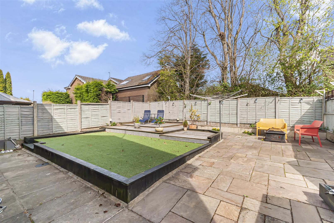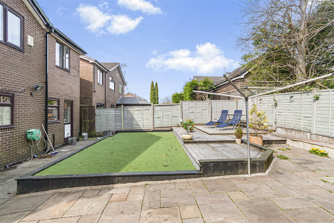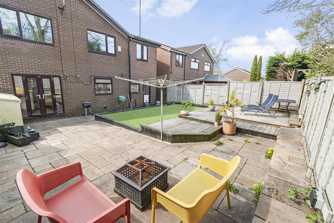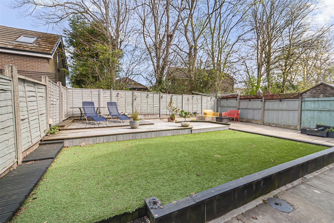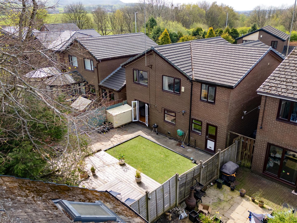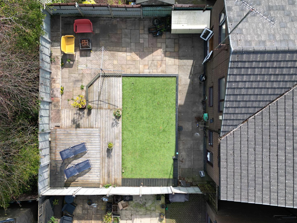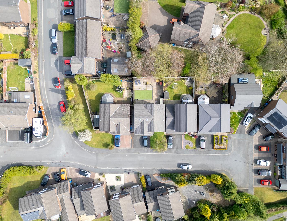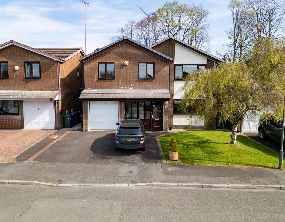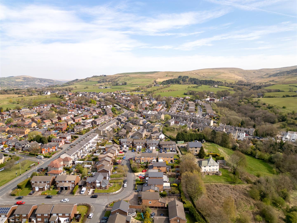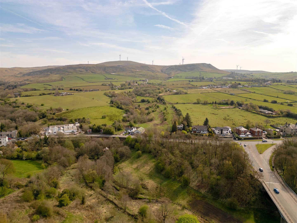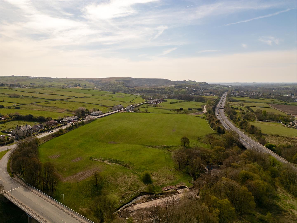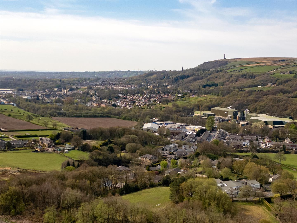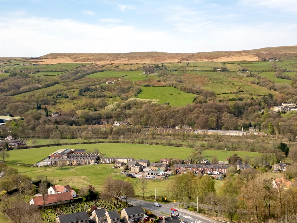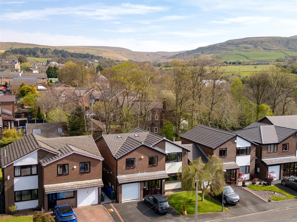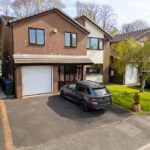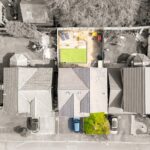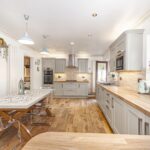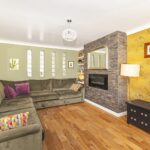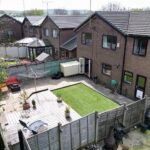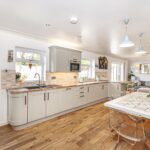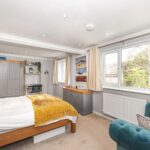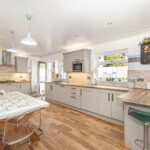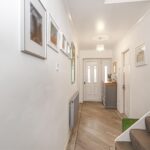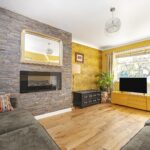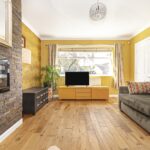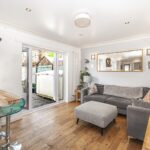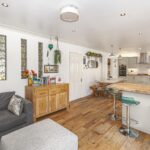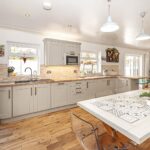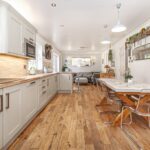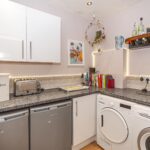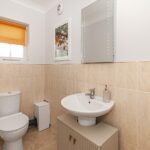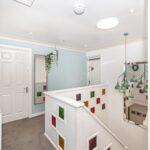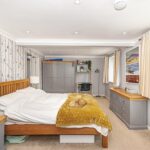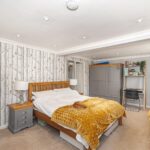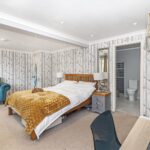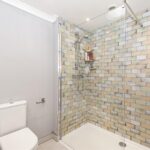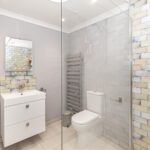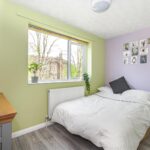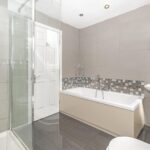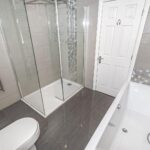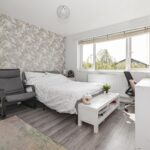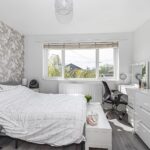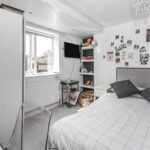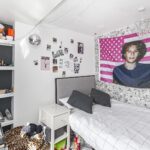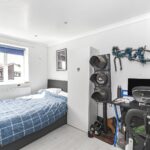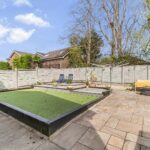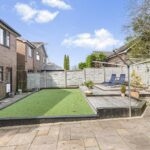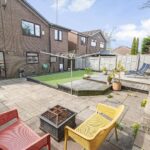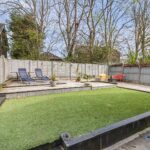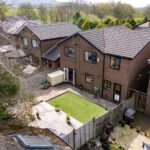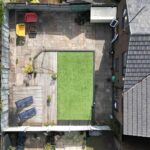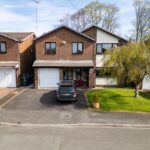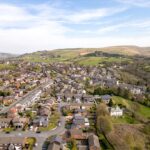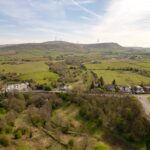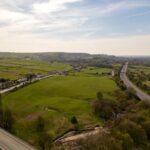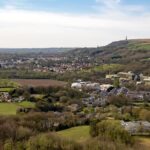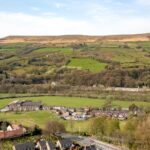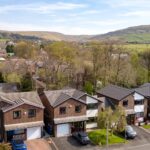5 bedroom Detached House
Burnside, Ramsbottom, Bury
Property Summary
Porch 2.87m x 0.89m (9'5 x 2'11)
Hallway 1.42m x 4.85m (4'8 x 15'11)
Composite front door leading to a hallway, wood effect laminate flooring, access to both the living room and kitchen, stairs to the first floor and a central ceiling light.
Downstair WC 1.30m x 2.39m (4'3 x 7'10)
Opaque window, partially tiled and comprising off a WC, hand wash basin and a radiator
Living Room 3.61m x 4.85m (11'10 x 15'11)
uPVC double glazed window to the front elevation, wood flooring, ceiling coving, inset living flame gas fire in a stone effect chimney breast, central ceiling light and additional wall sconces, and a feature wall with glass blocks
Kitchen Diner 6.22m x 3.33m (20'5 x 10'11)
uPVC double glazed window to the rear elevation, fitted with a range of wall and base units with a contrasting wooden worktop, inset sink with drainer and mixer tap, gas hob with a modern extractor fan above, double oven, integrated dishwasher. integrated microwave. Additional dining space at the breakfast bar with storage underneath and seating. Space for a 6 seater dining table, access to utility toon an open plan to the lounge area.
Lounge 3.23m x 3.33m (10'7 x 10'11)
uPVC double glazed patio doors leading out to the rear garden, inset ceiling spot lights, gas central heating radiator and power points. Open plan to the kitchen diner
Utility 2.69m x 1.83m (8'10 x 6)
Fitted with a range of wall and base units with a contrasting worktop space for separate fridge and freezer, plumbing for a washing machine and dryer
First Floor Landing 3.18m x 3.58m (10'5 x 11'9)
Access to all five bedrooms and family bathroom, loft access and a central ceiling light.
Bedroom One 5.94m x 3.35m (19'6 x 11)
uPVC double glazed window with rear elevation, ceiling coving, inset ceiling spot lights, gas central heating radiator and power points. Access through to the en-suite
En-Suite 2.59m x 1.93m (8'6 x 6'4)
Central ceiling lighting, chrome heated towel rail and a three piece suite comprising of a glass screen shower with over head thermostatic shower, WC and a hand sink basin with vanity.
Bedroom Two 3.25m x 3.40m (10'8 x 11'2)
uPVC double glazed windows with front elevation, central ceiling light, gas central heating radiator and power points.
Bedroom Three 3.18m x 2.72m (10'5 x 8'11)
uPVC double glazed windows with front elevation, central ceiling light, gas central heating radiator and power points.
Bedroom Four 3.71m x 2.59m (12'2 x 8'6)
uPVC double glazed windows with front elevation, inset ceiling spot lights, gas central heating radiator and power points.
Bedroom Five 3.28m x 2.01m (10'9 x 6'7)
uPVC double glazed window with rear elevation, central ceiling light, gas central heating radiator and power points
Family Bathroom 2.34m x 2.62m (7'8 x 8'7)
uPVC double opaque glazed window with rear elevation, fully tiled, inset ceiling spot lights, chrome heated towel rail and a four piece suite comprising of a panel enclosed bath, a walk in shower with rainfall shower head thermostatic shower with glass screen, WC and a had wash basin.
Garage and Front Driveway
An up and over door to the garage, and additional driveway parking for 2 vehicles. Pathway to the front door, and gated access to the side of the property. The garden is mainly laid to lawn with mature shrubs
Rear Garden
An enclosed private rear garden with a decked patio areas and lawn areas with mature shrubs and shed storage.
