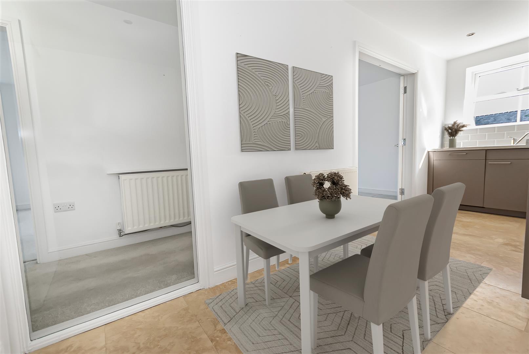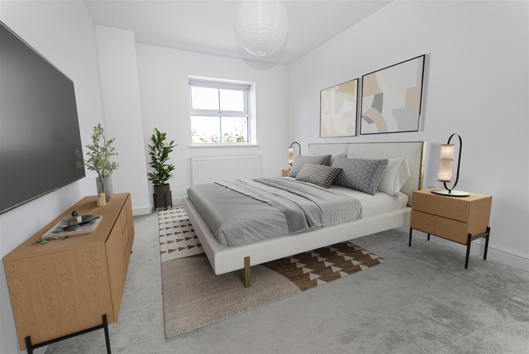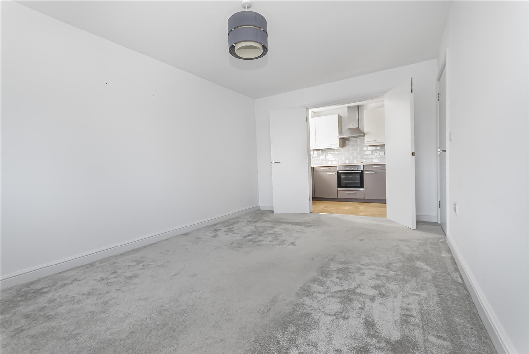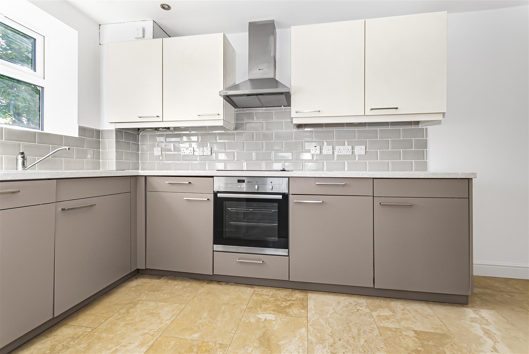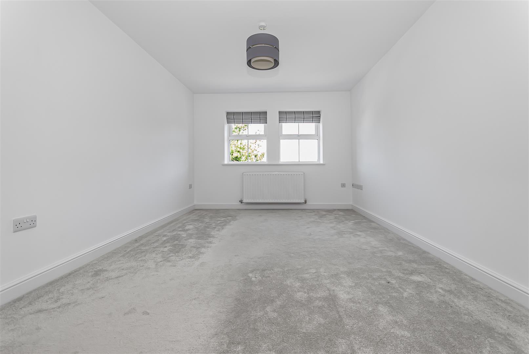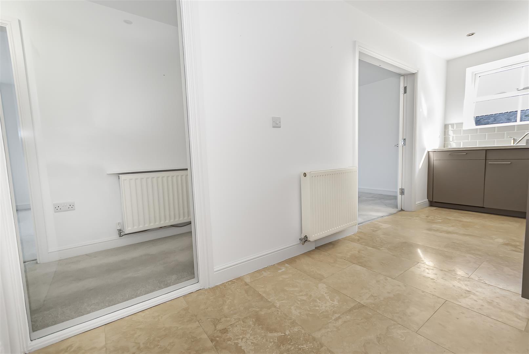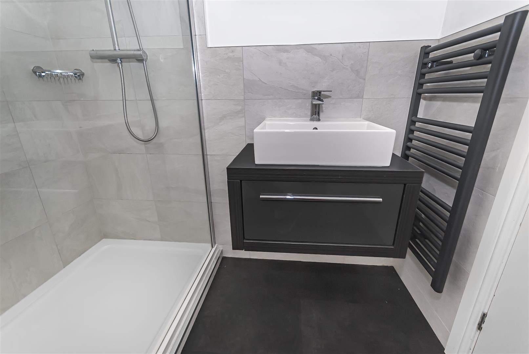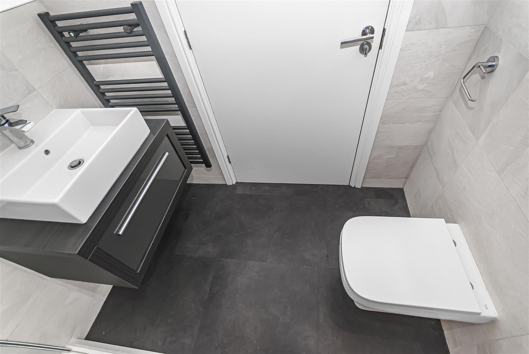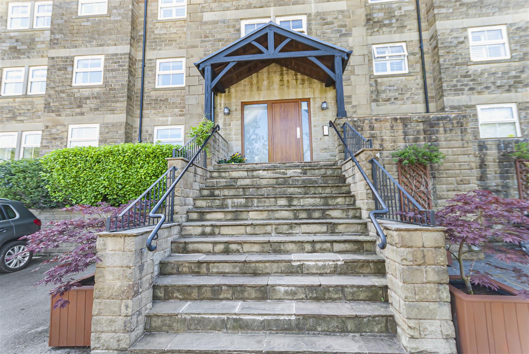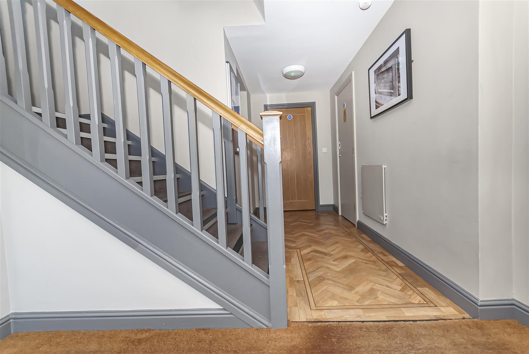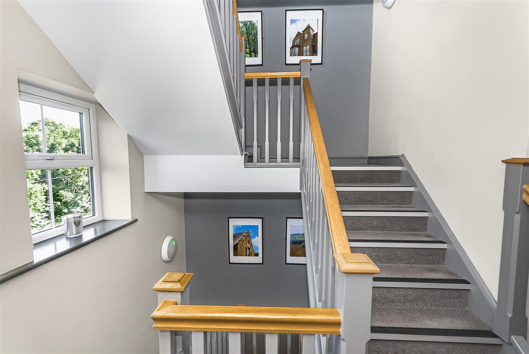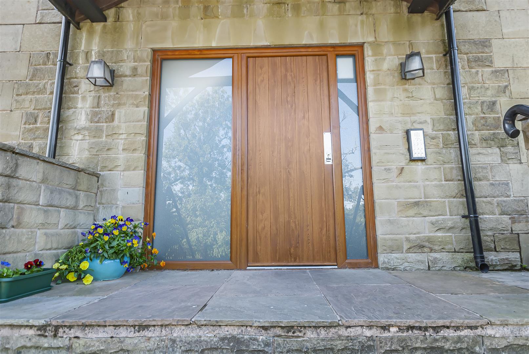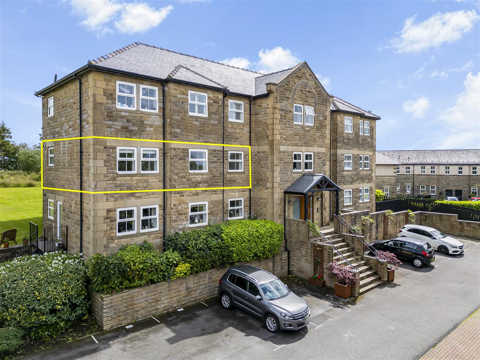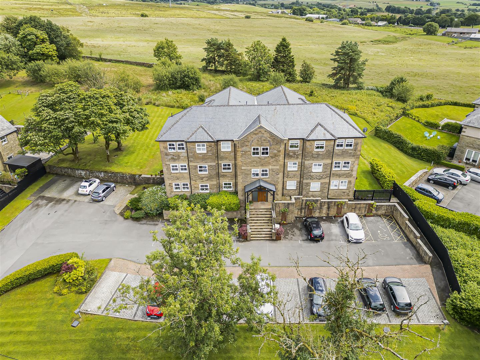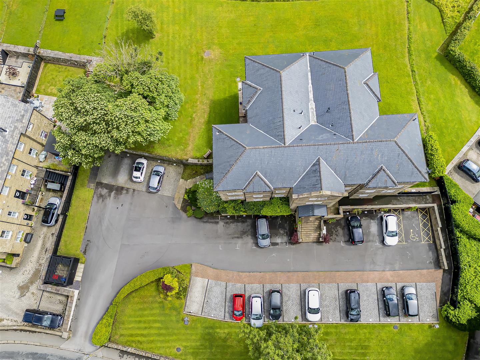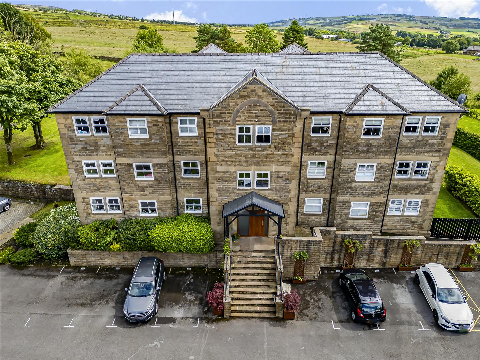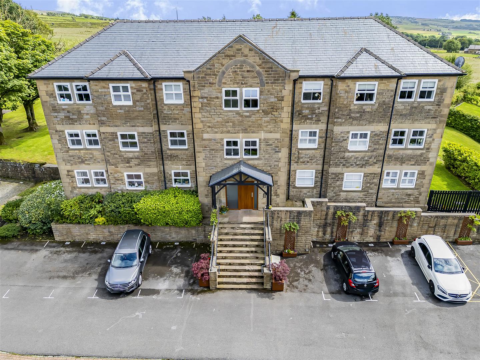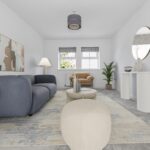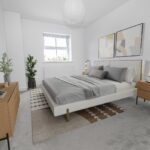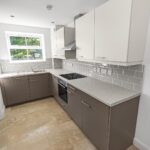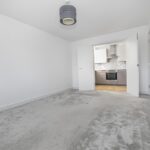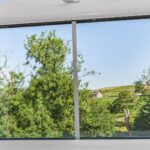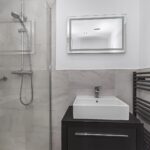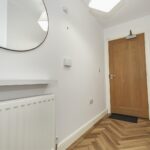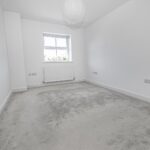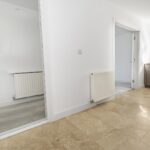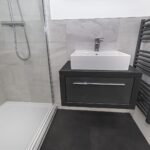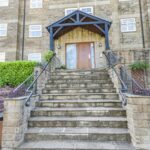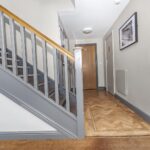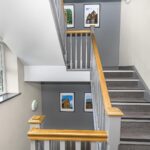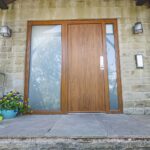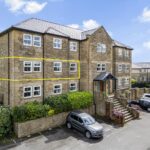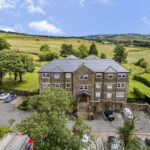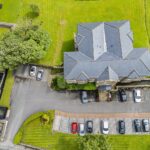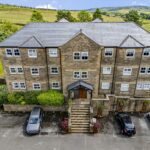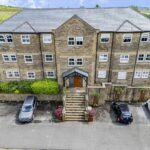2 bedroom Apartment
Broadhead Road, Turton, Bolton
Property Summary
Hallway 3.28m x 1.57m, 4.52m x (10'9 x 5'2, 14'10 x )
A secure fob entry to main building entrance and lift access.
Wooden entrance door to apartment, alarm system, wood effect laminate flooring, radiator, central ceiling light and access through to a further internal hallway.
Storage Cupboard 1.09m x 1.45m (3'7 x 4'9)
Living Room 3.23m x 4.90m (10'7 x 16'1)
Two uPVC double glazed windows with views to the front of the property, radiator and a central ceiling light.
Kitchen Diner 5.31m x 2.03m (17'5 x 6'8)
With tiled flooring, ceiling spotlights, power points, range of wall and base units with complementing work surfaces, inset sink and drainer with mixer tap, space for a fridge freezer, built in electric oven and induction hob with extractor above. Space for a dining table and an additional storage cupboard.
Bedroom One 2.84m x 3.99m (9'4 x 13'1)
A uPVC double glazed windows with views to the front of the property, radiator and a central ceiling light.
Bedroom Two 2.54m x 3.58m (8'4 x 11'9)
A uPVC double glazed windows with views to the front of the property, radiator and a central ceiling light.
Bathroom 1.91m x 2.03m (6'3 x 6'8)
Partially tiled with tiled flooring, three piece suite compromising of a walk in shower with both rainfall and hand held heads and a glass screen, low flush WC, hand wash basin, mirror and a heated towel rail.
Communal Garden
Parking
Allocated parking space.


