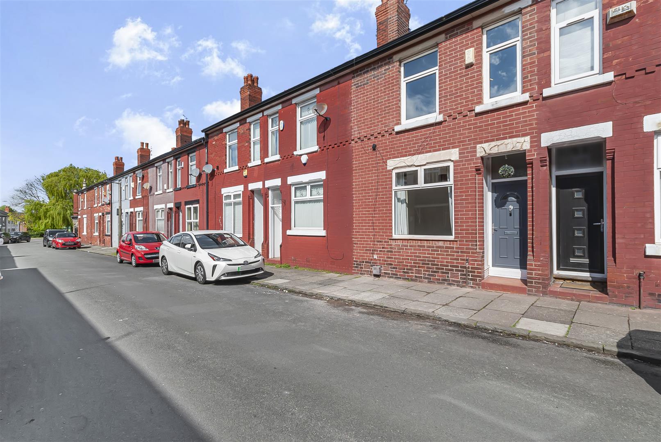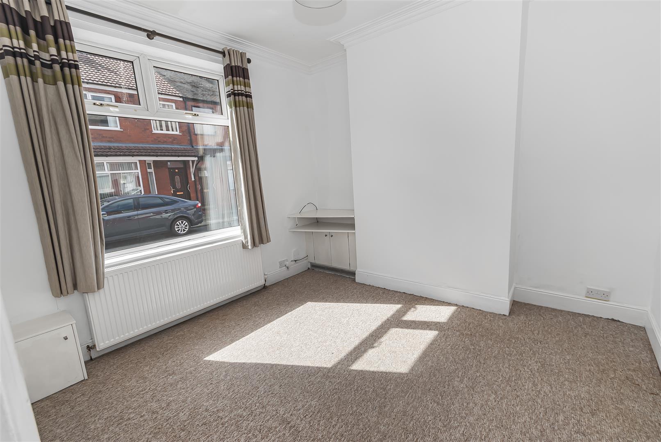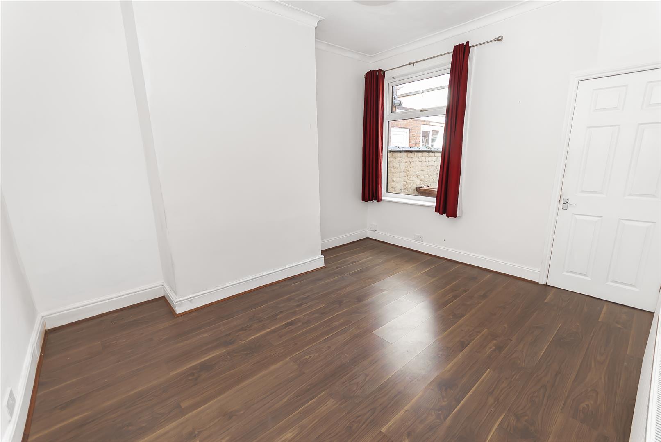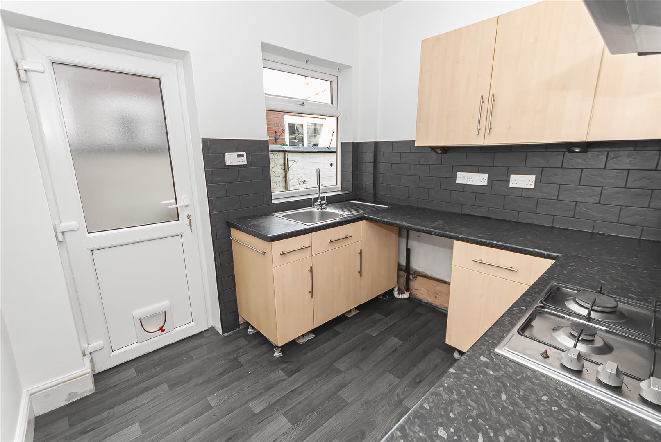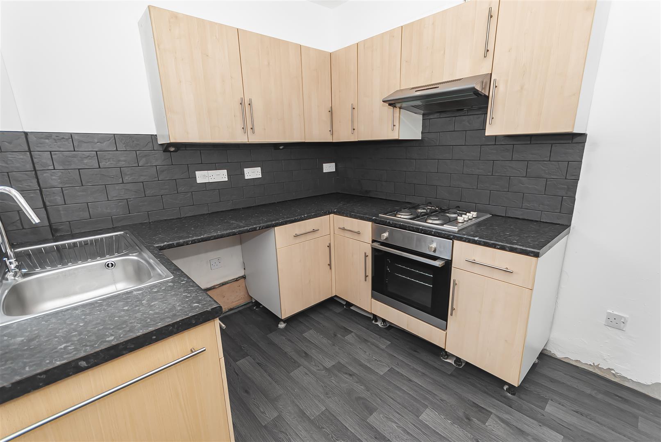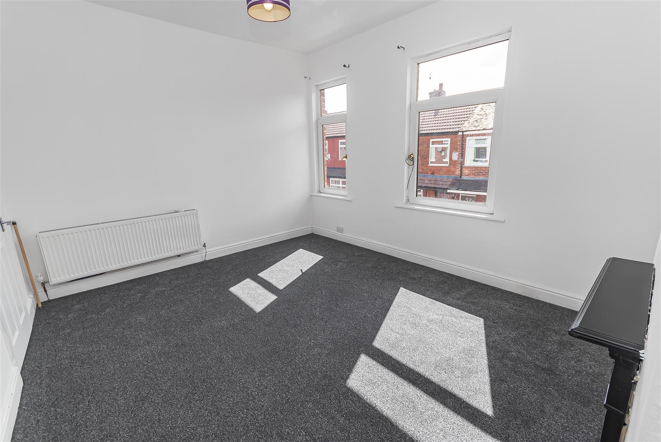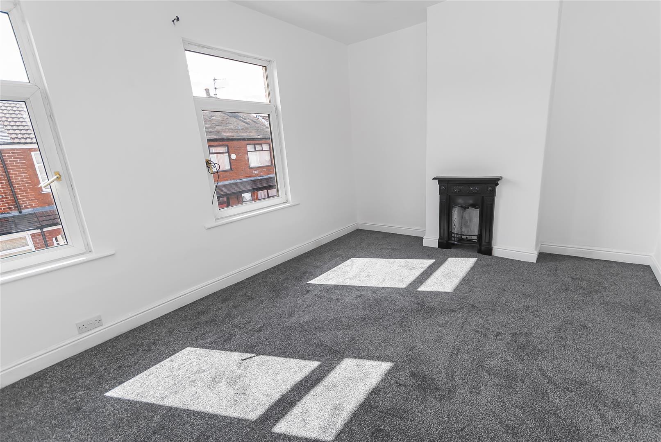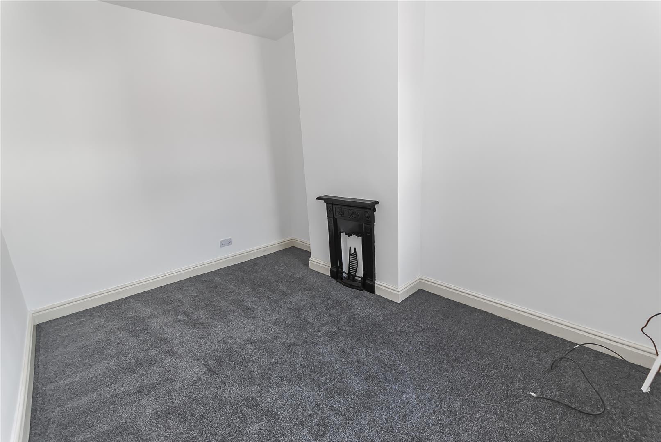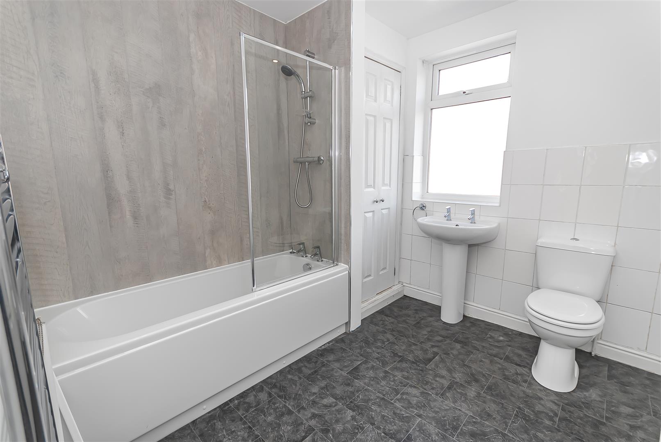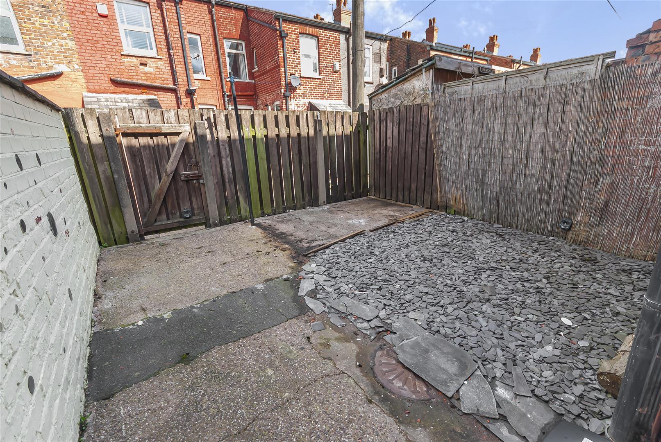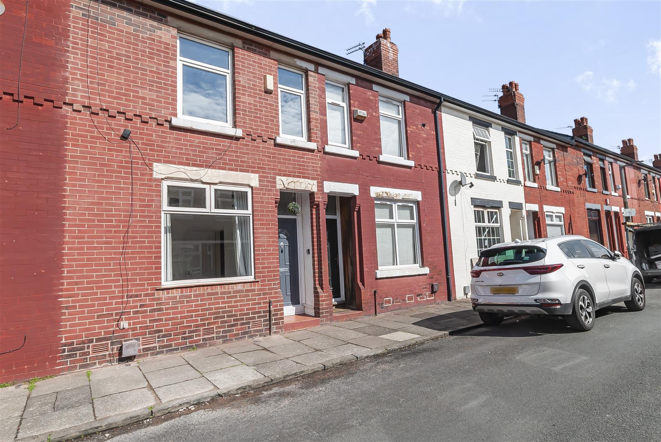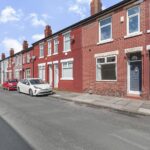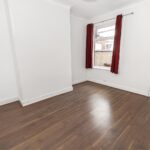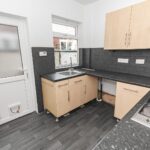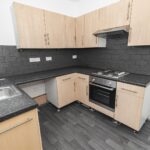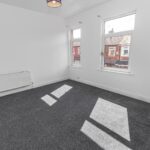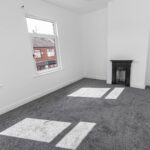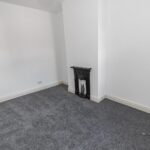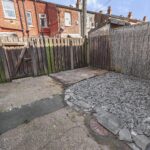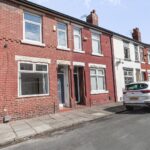2 bedroom House
Boscombe Street, Stockport
Property Summary
Entrance Hall
A front facing UPVC entrance door opens into the hallway with coving, wood flooring, radiator, power points and stairs ascending to the first floor landing.
Front Reception Rooms 3.43m x 3.18m (11'3 x 10'5)
With a front facing UPVC window, coving, radiator, TV point and power points.
Rear Reception Room 3.86m x 3.35m (12'8 x 11')
With a rear facing UPVC window, coving, laminate laid wood effect flooring, radiator, telephone point, power points and an understairs storage cupboard.
Kitchen 2.59m x 2.39m (8'6 x 7'10)
With a side facing UPVC window, wood effect flooring and power points, fitted with a range of wall and base units with contrasting work surfaces, inset sink and drainer unit, built in electric oven with gas hob and extractor hood, plumbing for a washing machine, space for a fridge freezer, and a side opening UPVC door leading to the outer yard.
First Floor Landing
With a loft hatch and pull down ladder opening to the loft storage space which we assume to be partly boarded.
Bedroom One 4.32m x 3.45m (14'2 x 11'4)
With two front facing UPVC windows, feature cast iron fireplace, radiator, TV point and power points.
Bedroom Two 3.86m x 2.79m (12'8 x 9'2)
With a rear facing UPVC window, feature cast iron fireplace, radiator, TV point and power points.
Bathroom 2.62m x 2.39m (8'7 x 7'10)
Partly tiled with a rear facing UPVC opaque window, radiator plus a heated towel rail, fitted with a three piece bathroom suite comprising panel enclosed bath with shower over and screen, low flush WC and a hand wash basin with pedestal.
Yard
An enclosed and private rear yard with outside lighting.
