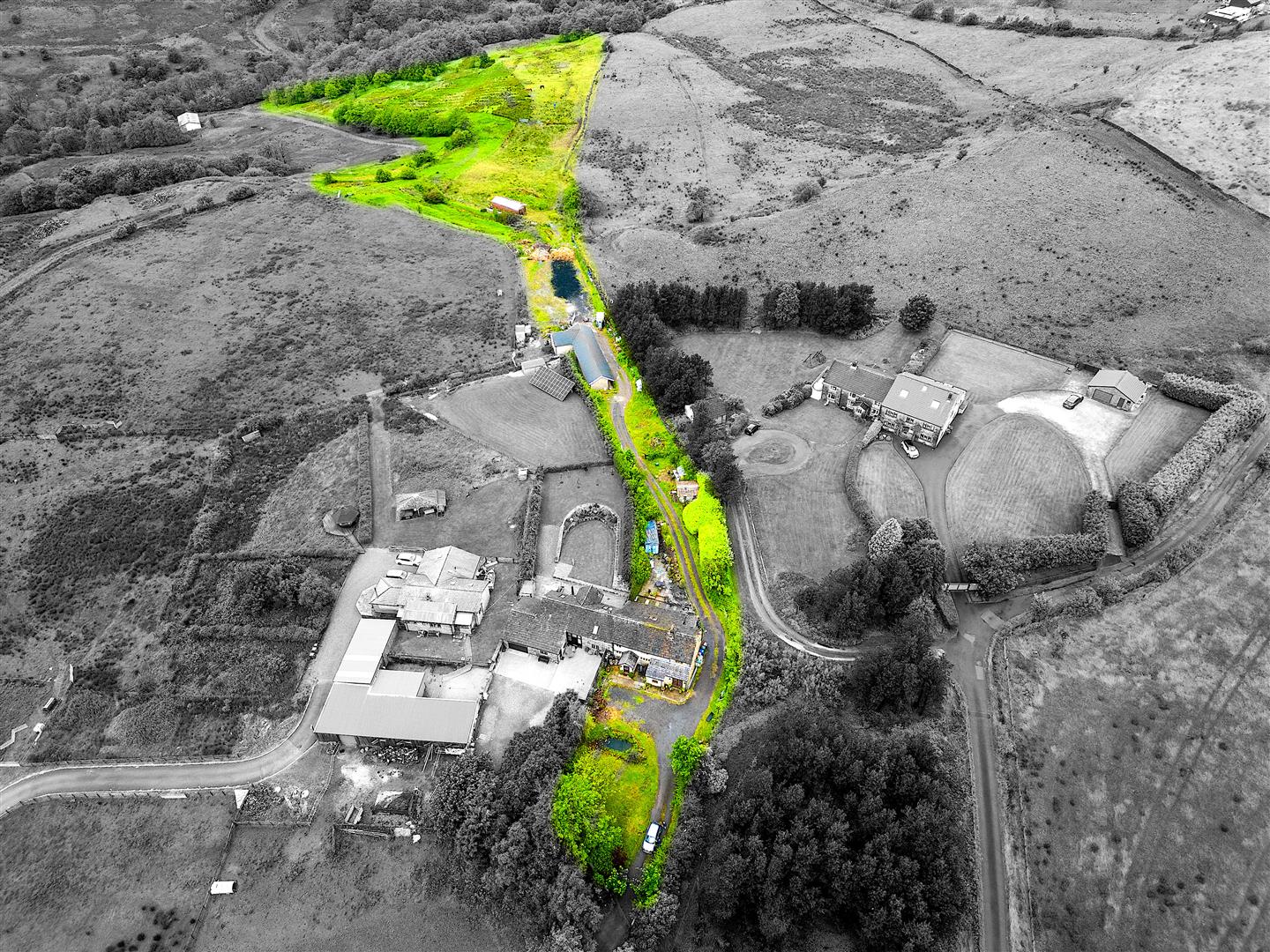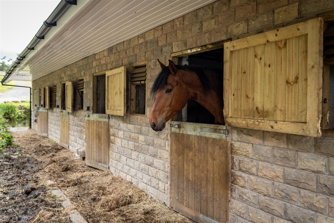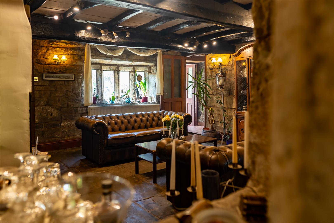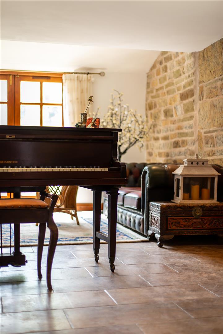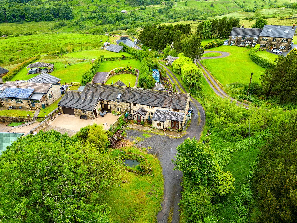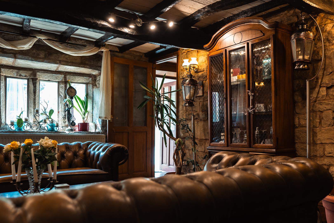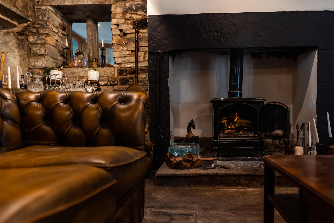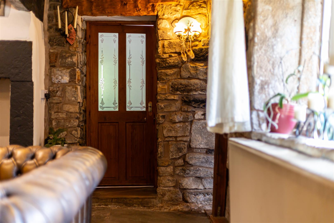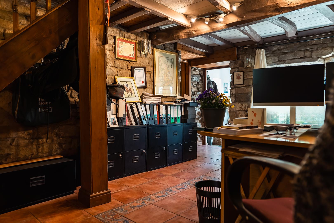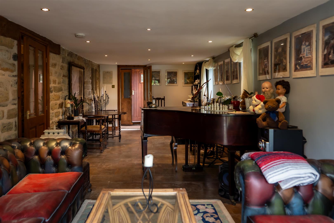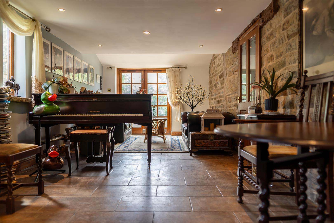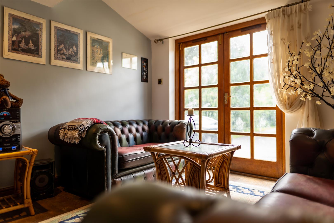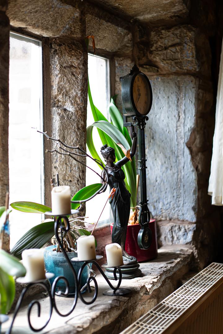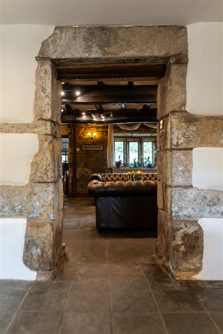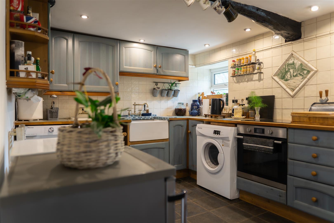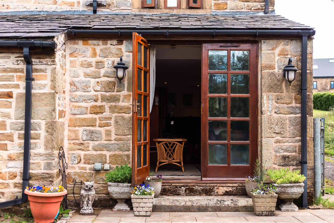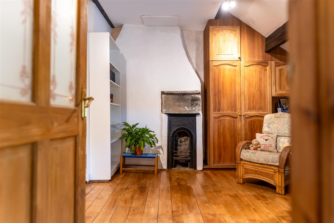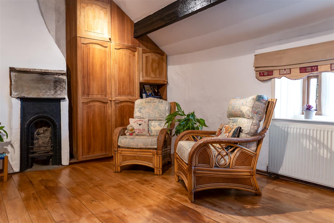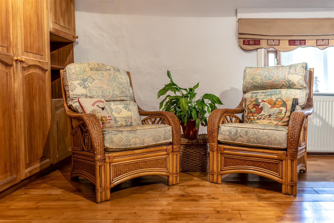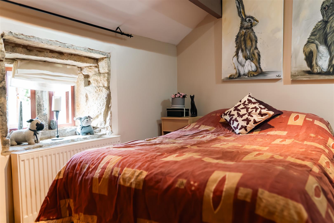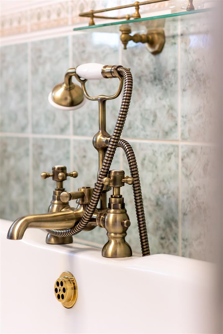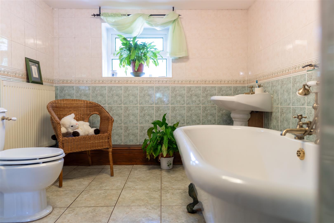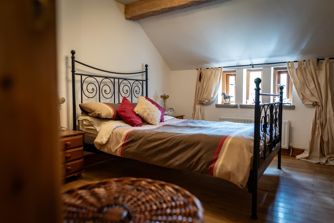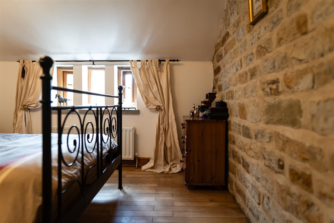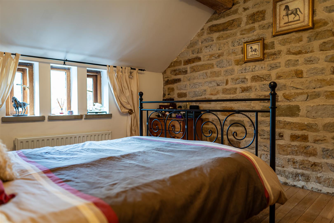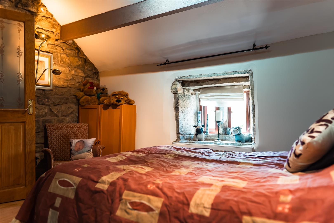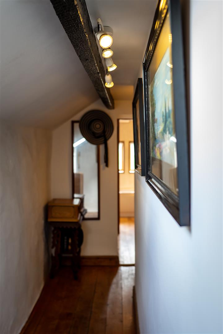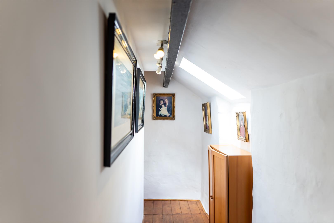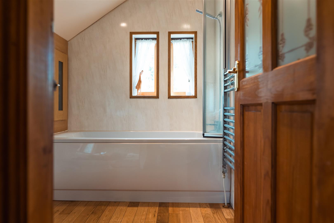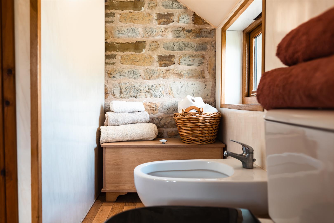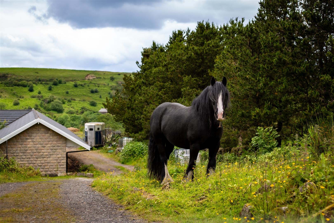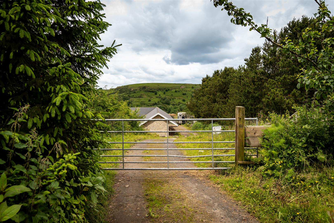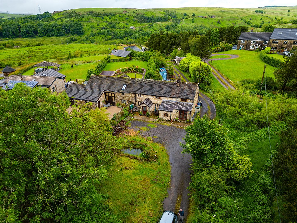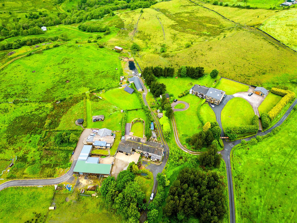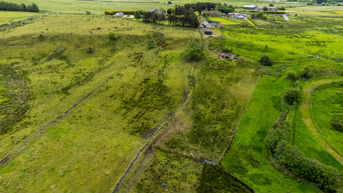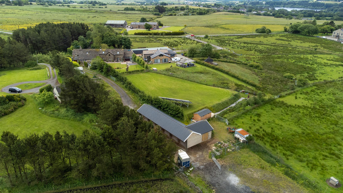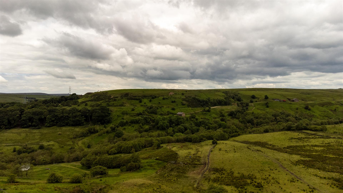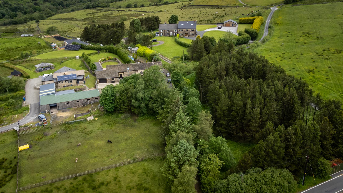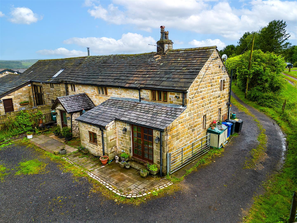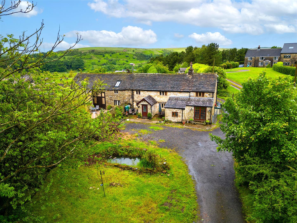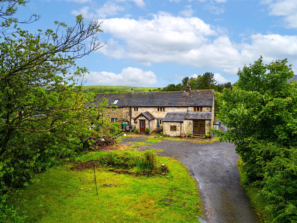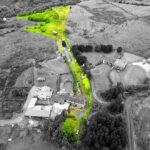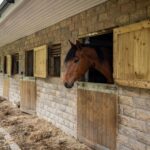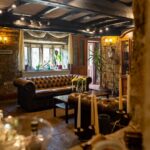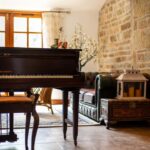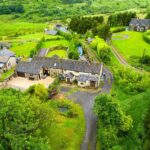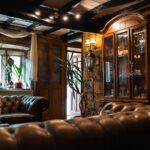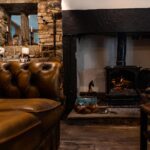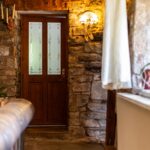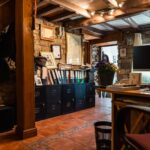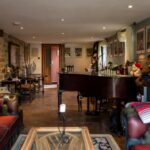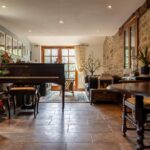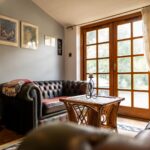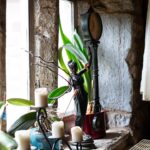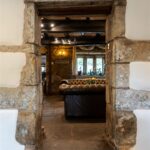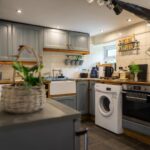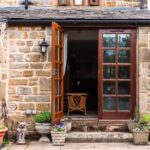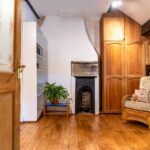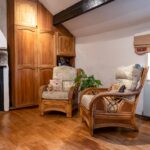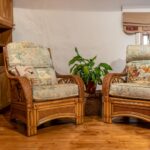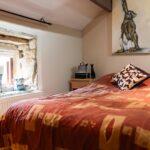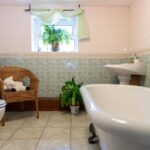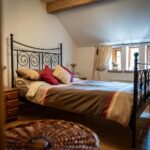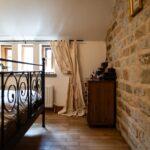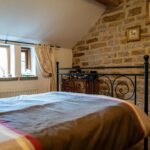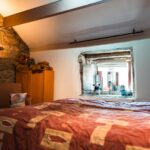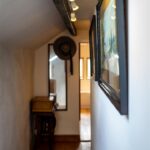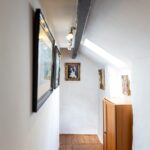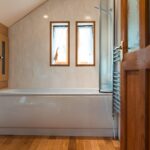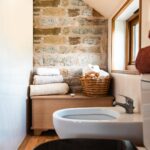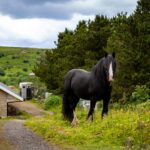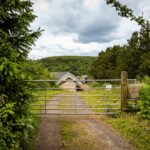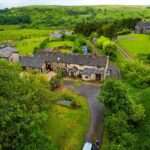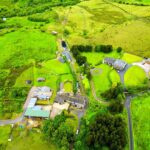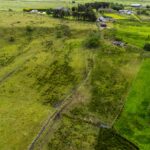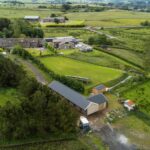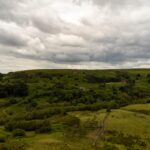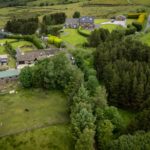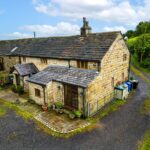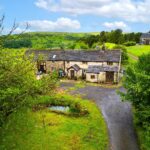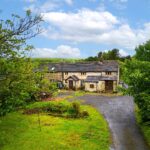3 bedroom Semi-Detached House
Bisley Farm, Moorside Road, Turton, Bolton
Property Summary
Entrance Porch 1.50mx 1.91m (4'11x 6'3)
A sympathetic extension built in 2004 provides a traditional entrance / boot room with adjoining shower / wet room. Designed and built with the practicality of country living in mind the entrance is a perfect introduction to this atmospheric and historic home.
Ground Floor Wet Room 1.55m x 1.02m (5'1 x 3'4)
Accessed via the entrance porch, the modern wet room was specifically built as part of the 2004 extension to enable those who have been enjoying the outdoor lifestyle to have access to full shower facilities before entering the main residence. A high quality, modern and practical space that will be undoubtedly be enjoyed and appreciated by the new owners of Bisley Farm.
Second Reception Room / Office 3.99m x 5.26m (13'1 x 17'3)
Currently used as a large office space this large reception room, with separate entrance to the front of the property, is part of the original farmhouse and has all the features you would expect for a property of this age, with exposed beams and stonework continuing the traditional and atmospheric feel and spacious nature of the residence.
Ground Floor Bathroom 2.46m x 3.56m (8'1 x 11'8)
Situated at the rear of the property and accessed via the Second Reception Room / Office this large family bathroom is tastefully decorated and finished to a very high standard.
Living Room 5.05m x 5.26m (16'7 x 17'3)
The spacious, yet cosy, main living area is at the heart of this home and is completely reflective of the style and history of the rest of the home. A huge original fireplace now houses a multi-fuel burner. York stone flooring and exposed beams speak to a history of roaring fires, entertaining and centuries of family gatherings.
Alternative View
Dining / Music Room 3.18m x 7.95m (10'5 x 26'1)
Accessed from the living area, and forming part of the 2004 extension, this superb space offers options for a full dining room, music room or further reception room. The original external stone wall is exposed, providing the perfect modern room, whilst ensuring the new owners are attached to the beauty and tradition of the original materials. This space offers the new owners of Bisley Farm many options for their own family lifestyle.
TV / Writing Room/ Snug 1.88m x 2.54m (6'2 x 8'4)
The outstanding character of this home is probably no-more encapsulated in this delightful snug, situated off the main living area to the front of the property and part of the original building. Cosy and historic, this space is completely charming and offers many options for those looking for a quiet and contemplative area, or a playful den for younger ones.
Open Plan Kitchen Diner 6.30m x 2.84m (20'8 x 9'4)
The original farmhouse kitchen diner is fully in character with the rest of the property, with exposed wooden beams, tiled flooring and exposed original stonework, this space beautifully combines character and history with modern family life practicality.
First Floor Landing 6.63m x 1.57m (21'9 x 5'2)
Stairs leading from the second reception room bring us to the first floor landing, which provides access to the first floor. Part of the original building the characterful landing and corridor further underline the style, atmosphere and character of Bisley Farm.
Bedroom One 5.97m x 4.09m (19'7 x 13'5)
The very generous master bedroom has stunning views over the countryside, a potentially original cast iron fireplace and fitted wardrobes. Fully in character, spacious and historic, the master bedroom provides a perfect sleeping and relaxation space for the new owners.
Bedroom Two 3.53m x 5.21m (11'7 x 17'1)
This front facing bedroom with original feature window reveal is a spacious and charming double bedroom.
Bedroom Three 3.20m x 3.76m (10'6 x 12'4)
Situated in part of the 2004 extension this good sized double bedroom provides further sleeping accommodation in this spacious home. The bedroom itself benefits from real wood flooring, tying in the feeling of solidity and tradition, which are very evident throughout Bisley Farm.
First Floor Bathroom 3.18m x 1.85m (10'5 x 6'1)
Housed in the 2004 extension the first floor family bathroom is a modern and practical addition to the home, finished to a high standard.
Rear Garden
The split level rear garden is in keeping with the tradition of the property, leading to garden sheds, storage options, greenhouses, wildflower features and woodland. Spacious with a farmhouse feel, the rear gardens are the entrance to the acreage, new build stone stables, and the stunning views that encapsulate this property.
Land/Views
With approximately 5 acres of wild grassland leading to the stream at the bottom of the acreage, the land at Bisley Farm is currently used mainly for grazing, exercising and housing horses. A menage is also featured on exit to the stables underlining the idyllic setting of the home for anyone associated with equestrian activities.
The views over the land and surrounding countryside are spectacular, with green fields, paddocks and trees sweeping in front of the eye from all areas of the property.
Stables
A substantial new build block in traditional stone and in keeping with the original building materials used on the farmhouse, with fully connected access to a water via a newly built bore hole, and fully connected to the electric grid, the stables at Bisley Farm are a defining feature of the property and land as a whole. Alongside stabling for 5 horses the building also contains a large hay storage area and a new septic tank has been built alongside.
Front Driveway
A gated private driveway leads to the gardens and patio at the front of the house, and extends down the side and to the rear of the property. A secluded and peaceful entrance situated next to woodland with views over the adjacent fields.
