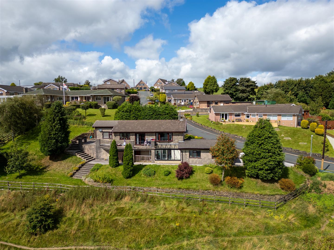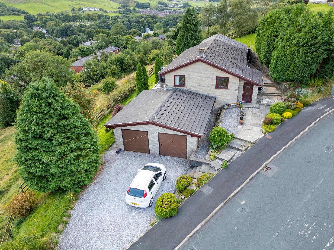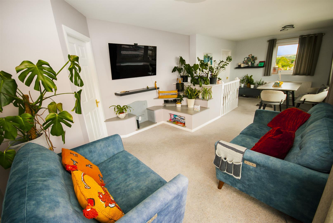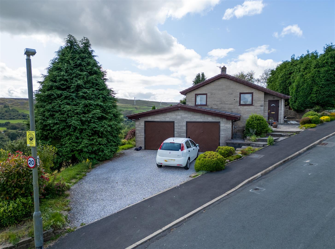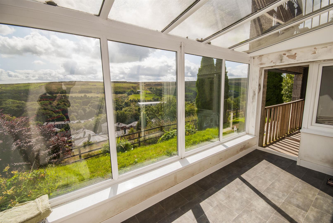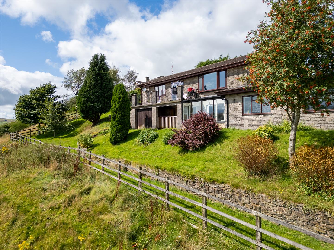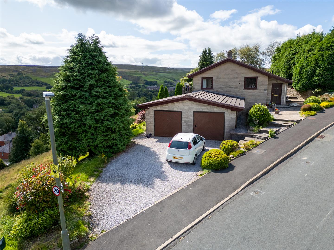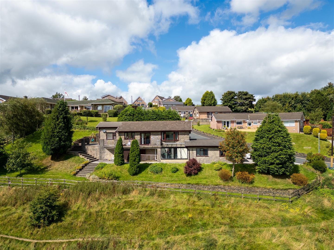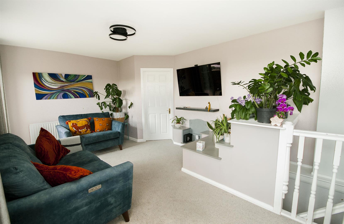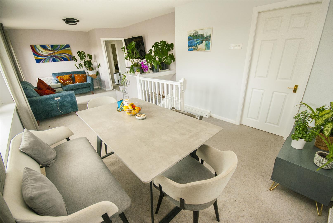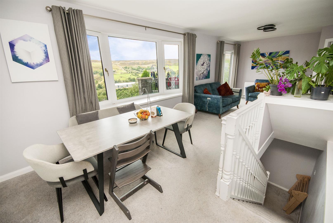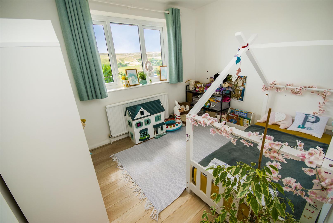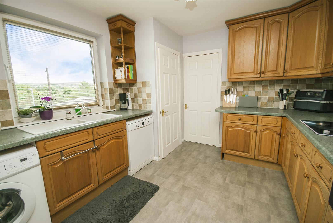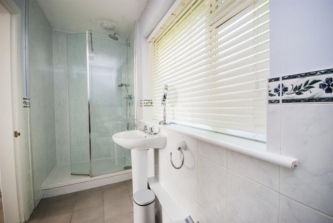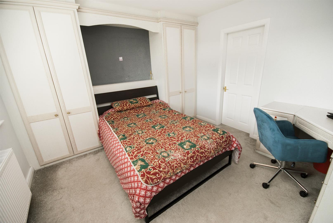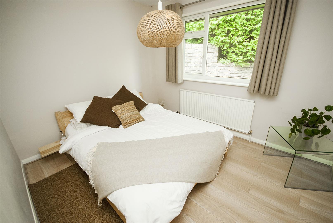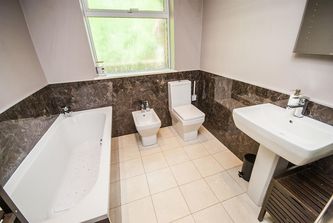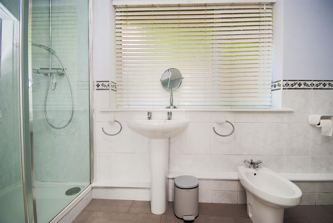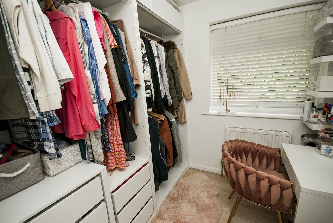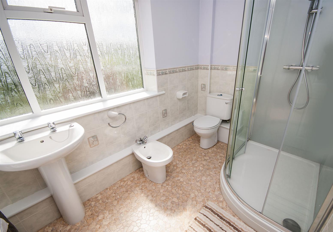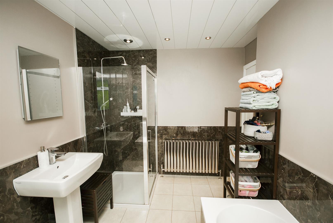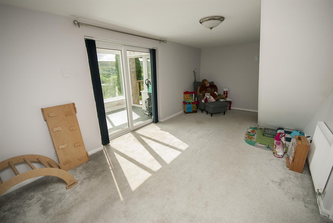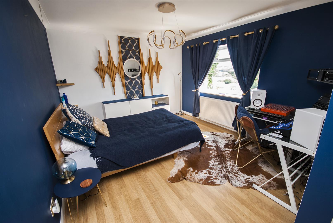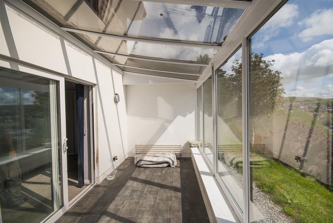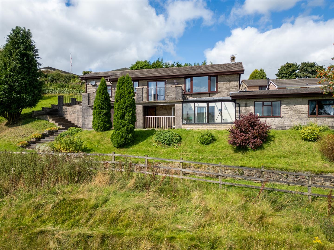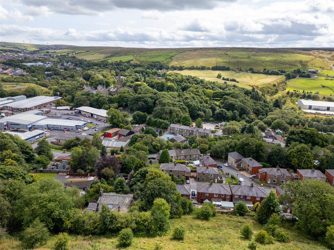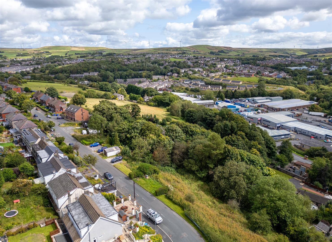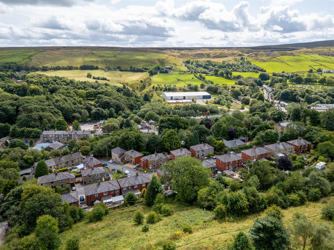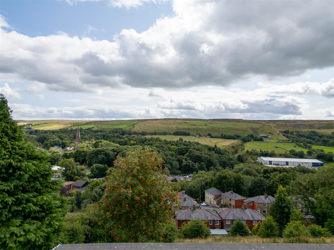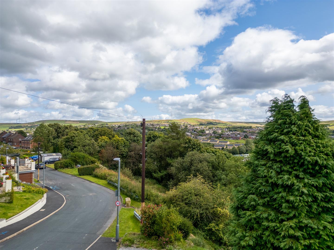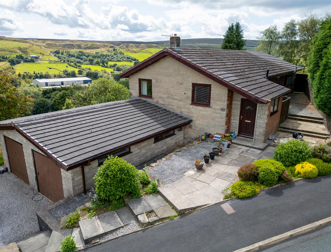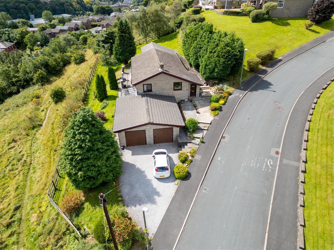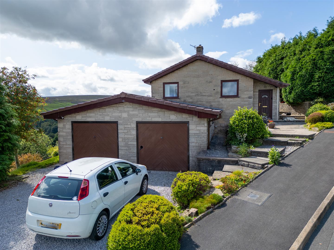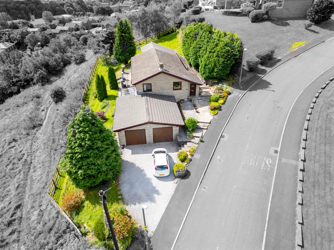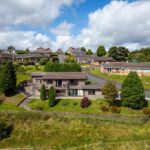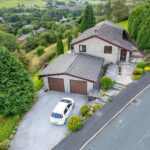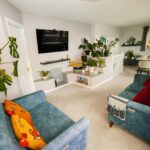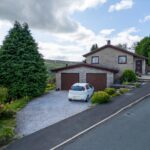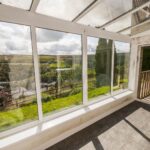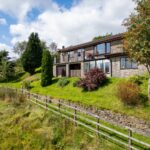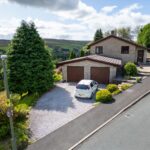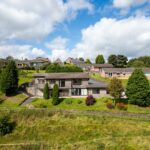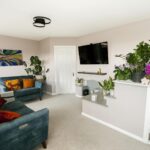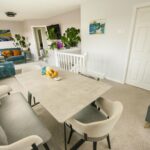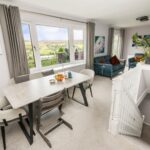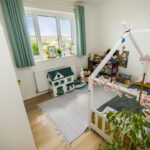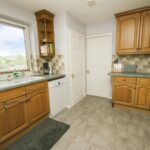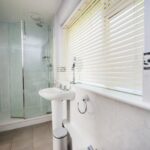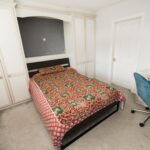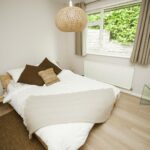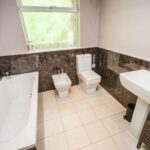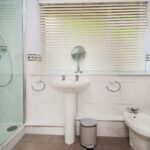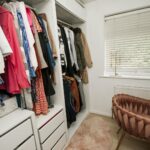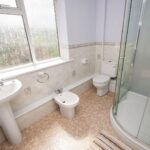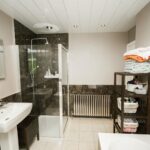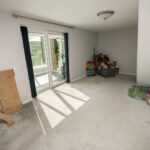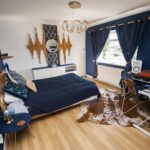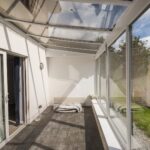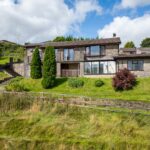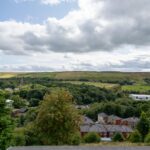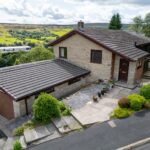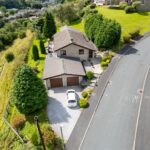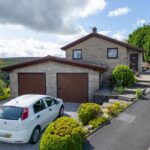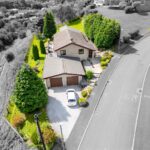5 bedroom Detached House
Bankside Lane, Bacup
Property Summary
PORCH 1.52m x 2.21m (5'0 x 7'3 )
uPVC double glazed window with front elevation, open plan
KITCHEN 3.38m x 3.15m (11'1 x 10'4)
uPVC double glazed window with rear elevation, half tiled walls and laminated wood effect flooring, center ceiling light, strip down lighting, range of wall and base units, room for fridge freezer and plumbing for dishwasher, integrated oven
DINING ROOM 3.51m x 3.07m (11'6 x 10'1)
Two uPVC double glazed windows with one side elevation and one bay rear elevation, carpet flooring, power points, gas central heating radiator, stairs access to lower ground
LIVING ROOM 3.51m x 4.88m (11'6 x 16'0 )
uPVC double glazed patio doors with rear elevation and access to balcony,
HALLWAY 1.65m x 5.49m (5'5 x 18'0 )
centre ceiling light, carpet flooring
FAMILY BATHROOM 3.05m x 2.46m (10'0 x 8'1 )
uPVC inset spot lights, fully tiled flooring, half tiled walls, gas central heating radiator, five piece suite comprising of low level WC, b-day, wash hand basin, bath, and walk in shower
BEDROOM 1 3.48m x3.66m (11'5 x12'0 )
uPVC double glazed window with rear elevation, center ceiling light, fitted wardrobes, gas central heating radiator, carpet flooring
EN SUITE 1.24m x 3.66m (4'1 x 12'0)
uPVC double glazed window with front elevation, tiled flooring and walls, inset spot lights, four piece suite comprising walk in shower, hand wash basin, toilet, and b-day
BEDROOM 2 2.72m x 3.35m (8'11 x 11'0 )
uPVC double glazed window front elevation, wood effect laminate flooring, center ceiling light, gas central heating radiator
BEDROOM 3 2.67m x 3.28m (8'9 x 10'9)
uPVC double glazed window with rear elevation, wood effect laminate flooring, center ceiling light, gas central heating radiator
BEDROOM 4 2.08m x 2.21m (6'10 x 7'3)
uPVC double glazed window with front elevation, wood effect laminate flooring, gas central heating radiator,
FAMILY ROOM 3.15m x 6.22m (10'4 x 20'5)
uPVC double glazed sliding patio doors with access to summer room, center ceiling light, carpet flooring, gas central heating radiator, feature fireplace
UTILITY 1.73m x 1.27m (5'8 x 4'2)
Two storage cupboards, two double doors
CONSERVATORY 2.16m x 4.32m (7'1 x 14'2)
uPVC double glazed windows with rear and side elevation, fully tiled flooring, gas central heating radiator,
BALCONY 1.91m x 3.30m (6'3 x 10'10)
STORE ROOM 1.91m x 3.51m (6'3 x 11'6)
HALLWAY 1.91m x 1.65m (6'3 x 5'5)
BEDROOM 5 3.40m x 5.16m (11'2 x 16'11)
uPVC double glazed window with rear elevation, center ceiling lighting, wood effect laminate flooring, gas central heating radiator
EN SUITE 1.83m x 2.92m (6'0 x 9'7)
uPVC double glazed window with rear elevation, half tiled walls
four piece suite comprising of walk in shower, low level WC, b-day, and a hand wash basin
GARAGE 2.87m x 7.09m (9'5 x 23'3)
