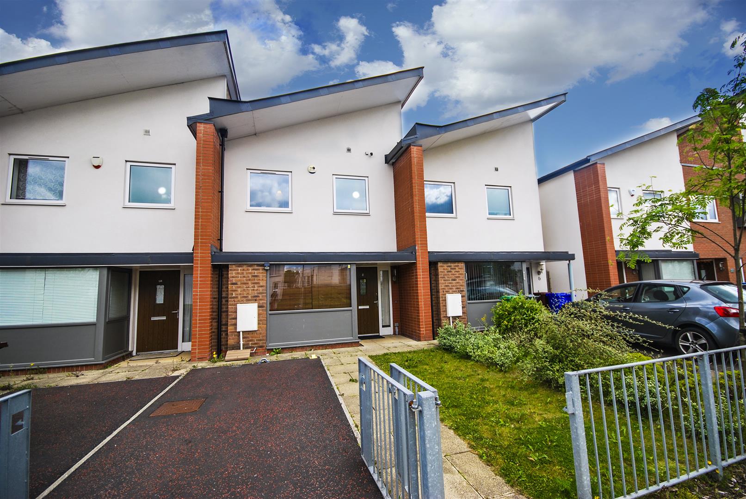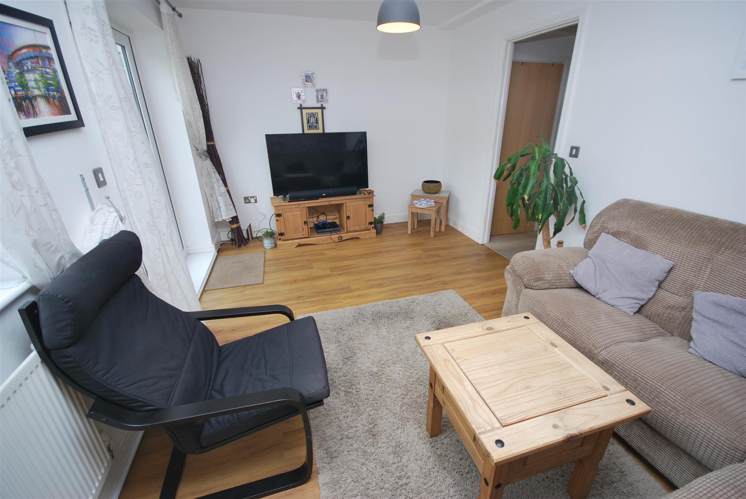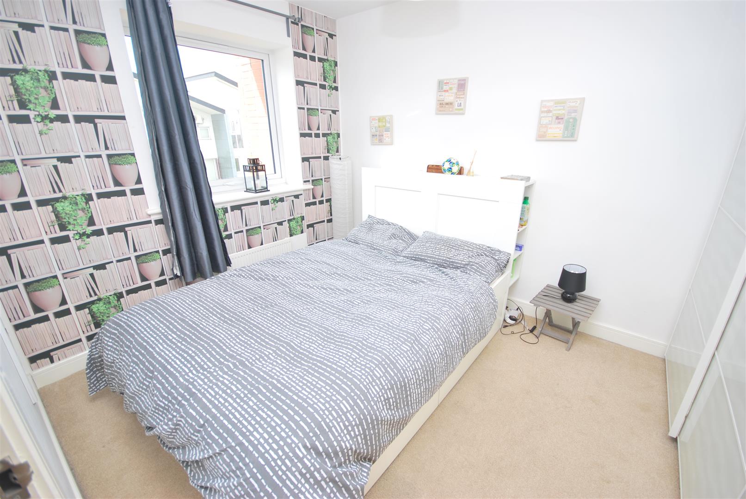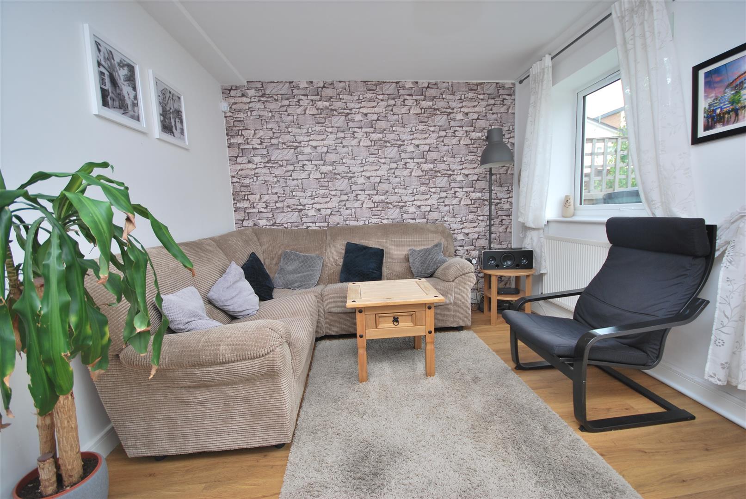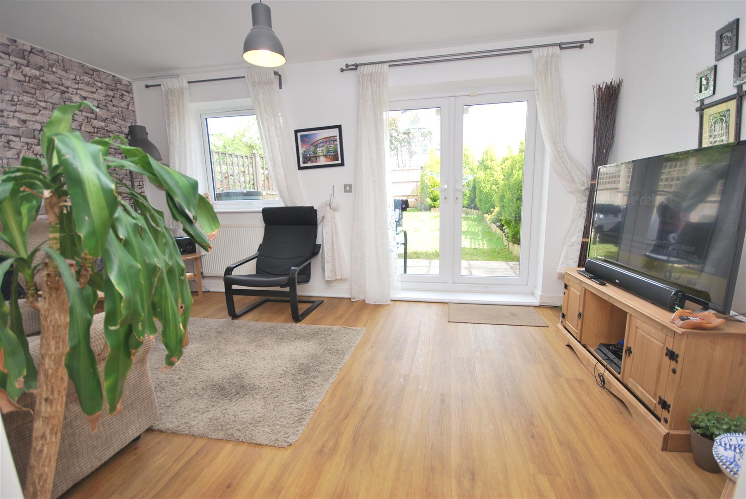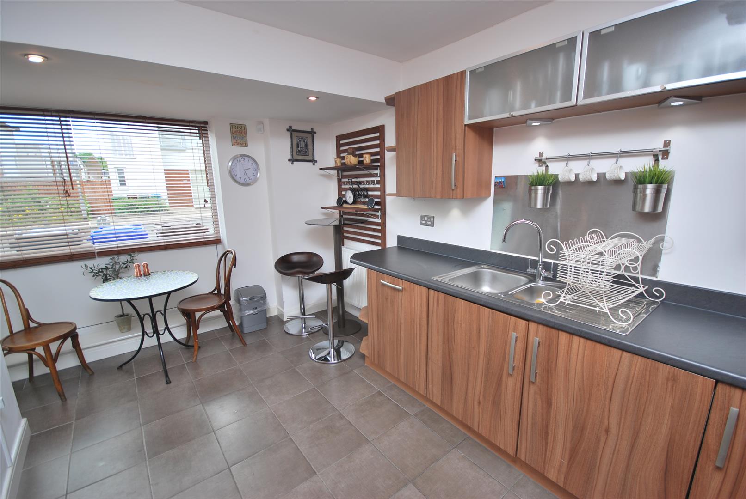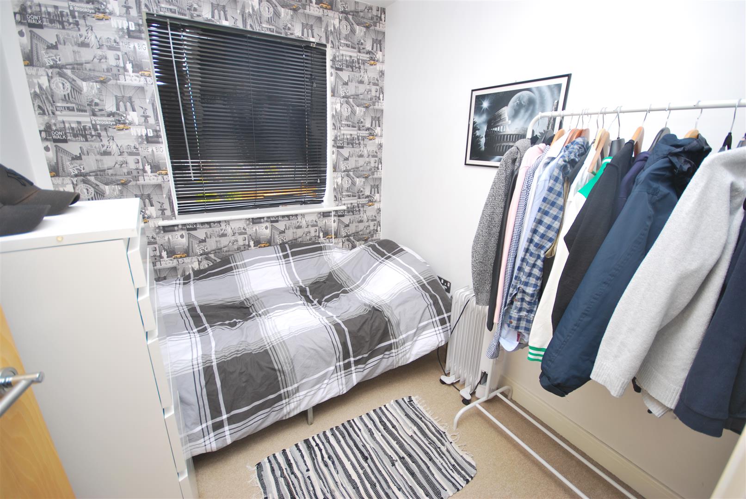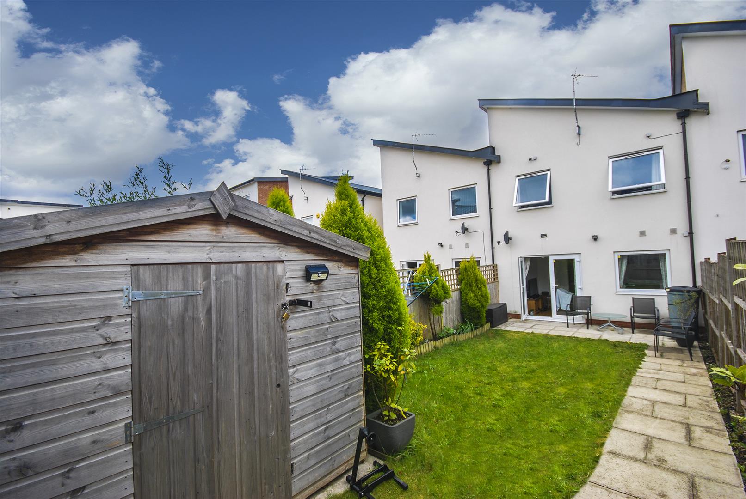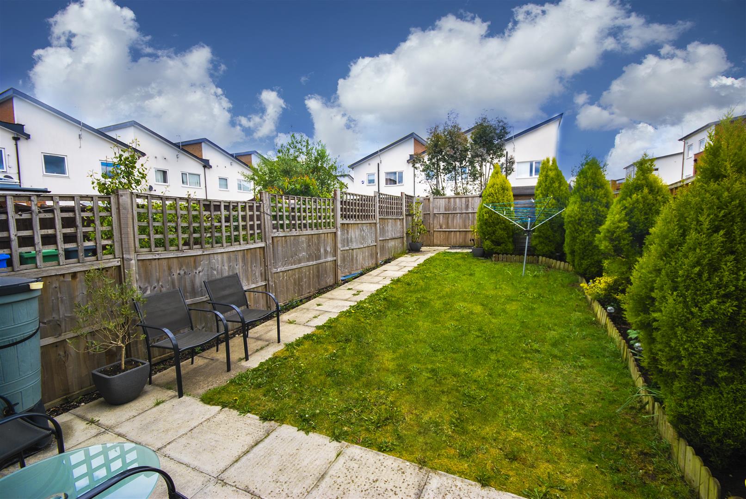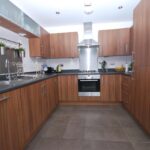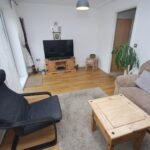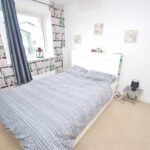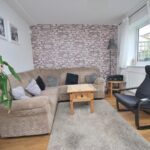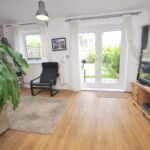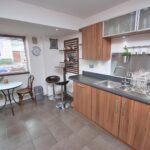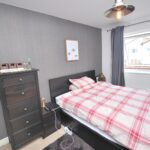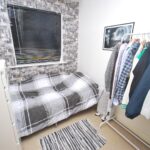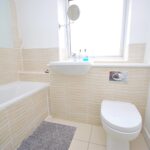3 bedroom House
Athletes Way, Manchester
Property Summary
Entrance Hallway
uPVC door to front elevation, centre ceiling light, gas central heating radiator, access to first floor.
Downstairs WC
Low level WC, wash hand basin, tiled floor, gas central heating radiator, inset spot lights.
Living Room 4.57m.2.44m x 3.05m.25.91m (15.8 x 10.85)
uPVC window to rear elevation, double patio french doors leading to rear garden, centre ceiling light, gas central heating radiator, wooden flooring
Alternative View
Kitchen/ Dining Area 4.57m.3.05m x 3.05m.1.83m (15.10 x 10.6)
uPVC window to front elevation, fitted with a wide range of wall and base units, laminate worktops, one and half sink with mixer tap, five ring gas hob with extractor, electric oven, integrated fridge freezer, integrated washing machine, integrated dishwasher, gas central heating radiator, spot lights, tiled flooring.
Alternative View
Landing
Access to Bedrooms one, two, three and bathroom.
Bedroom One 2.44m.1.83m x 3.35m.2.13m (8.6 x 11.7)
uPVC window, centre ceiling light, gas central heating radiator.
Bedroom Two 3.96m.0.61m x 2.44m.1.52m (13.2 x 8.5)
uPVC window, centre ceiling light, gas central heating radiator.
Bedroom Three 2.74m.2.74m x 1.83m.2.74m (9.9 x 6.9)
uPVC window, centre ceiling light, gas central heating radiator.
Bathroom 1.83m.2.44m x 1.52m.2.44m (6.8 x 5.8)
uPVC frosted window, three piece suite comprising low level wc, wash hand basin, bath, part tiled, centre ceiling light.
Rear Garden
Enclosed with wooden fencing, flagged patio area leading off to lawned area with bushes and shrubberies on right and bottom of garden.
External
Enclosed with Metal fencing and gate, flagged pathway to front door, with lawned area to right of pathway and driveway to left.
