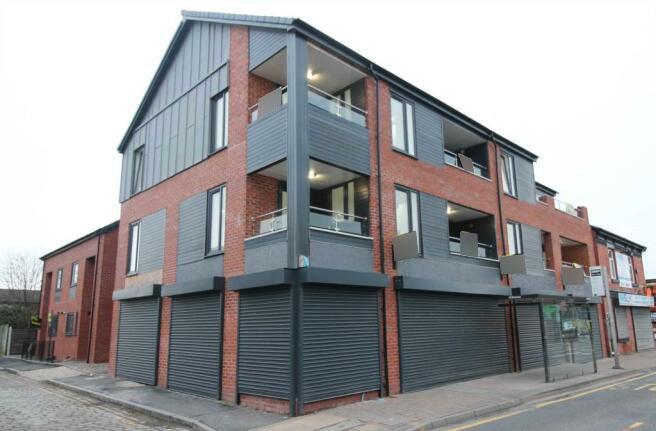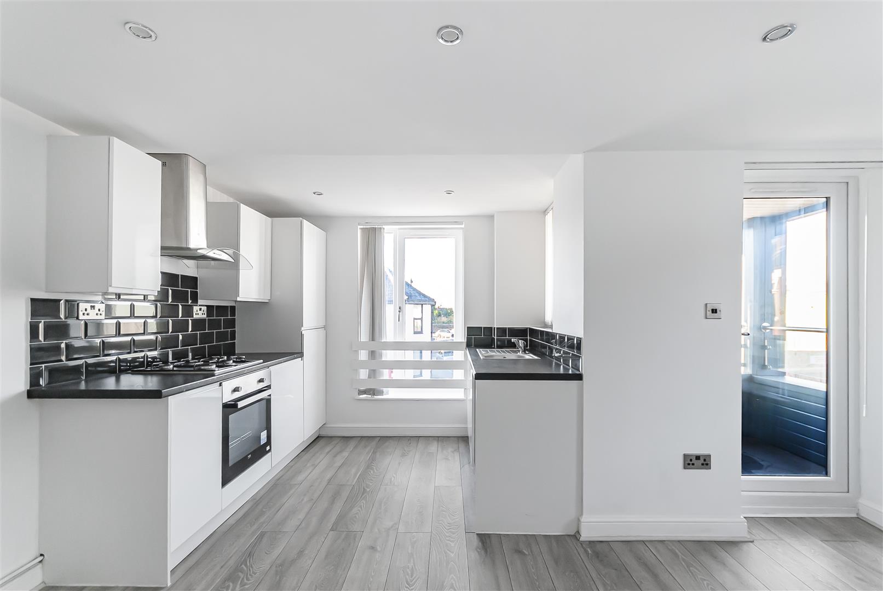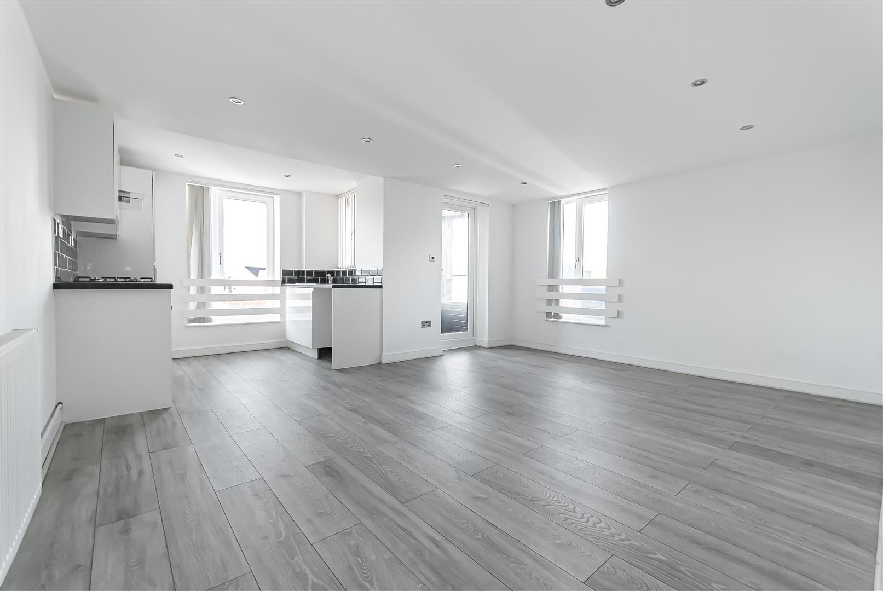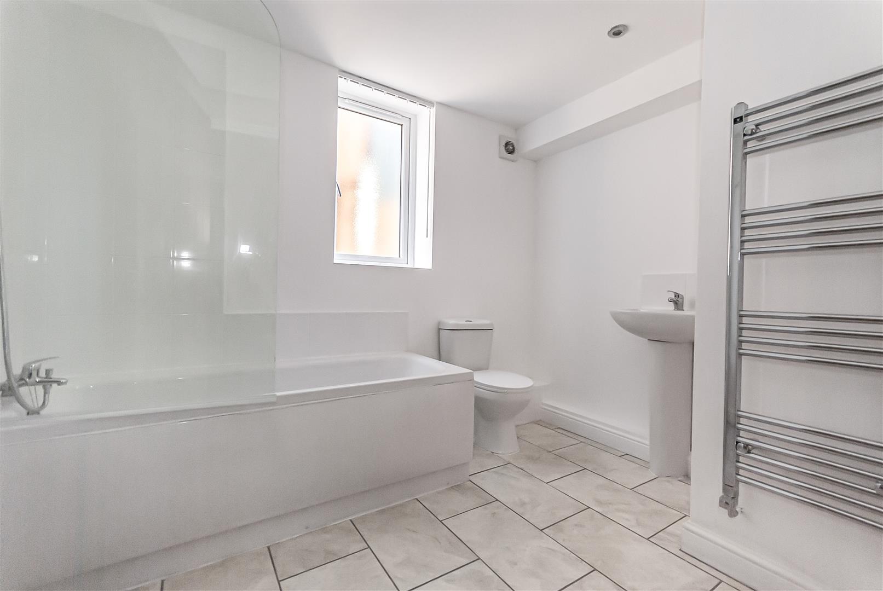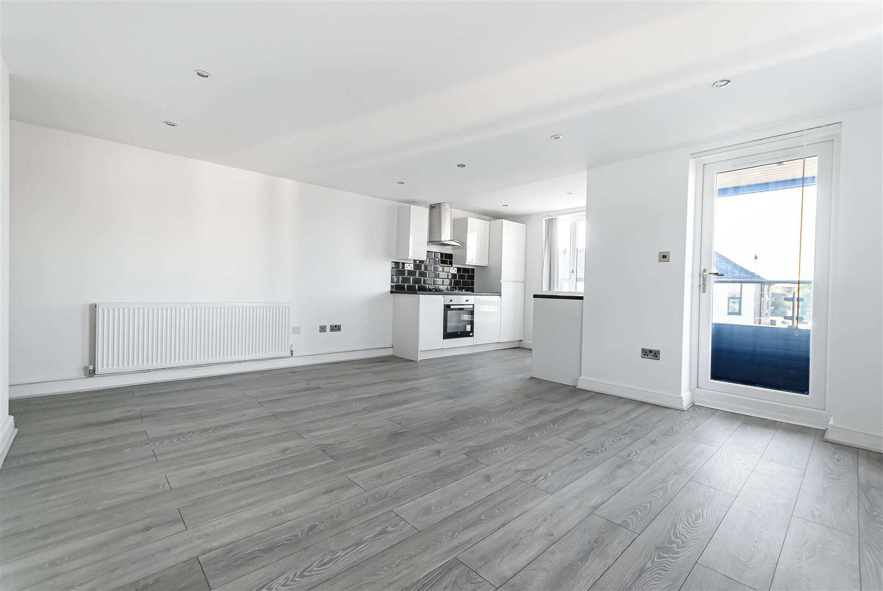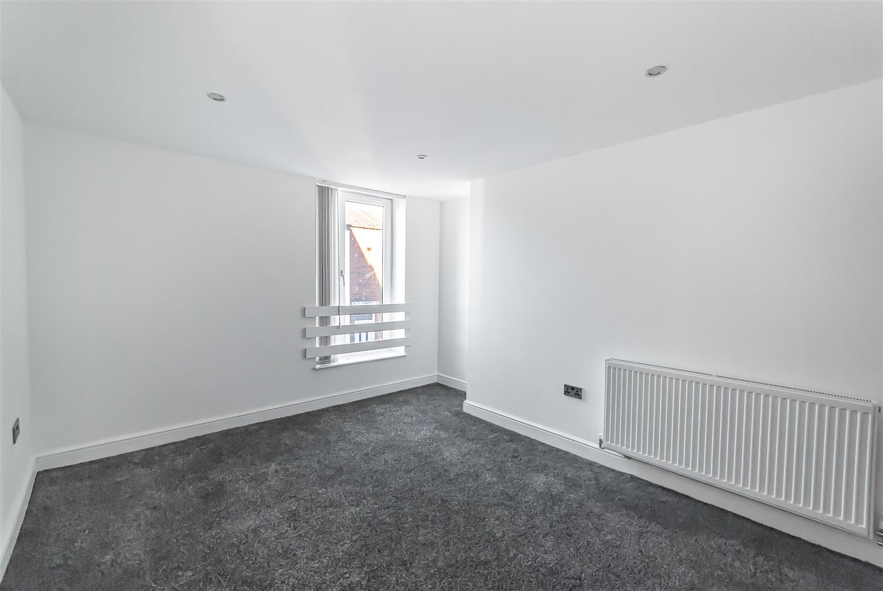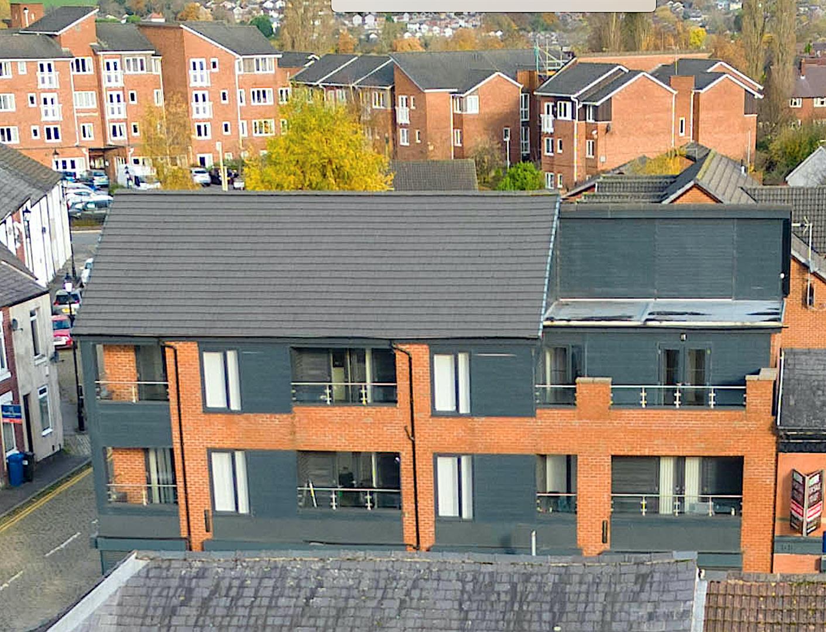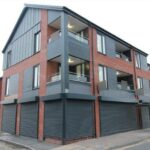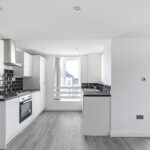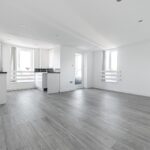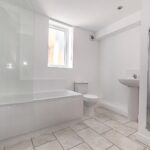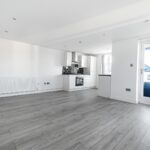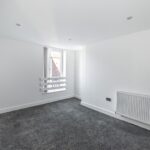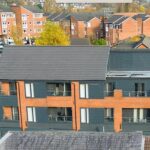2 bedroom Apartment
Apartment Six, London Road, Hazel Grove, Stockport
Property Summary
Hallway 2.62m x 3.96m (8'7 x 13'0)
Leads to living room/kitchen, bedrooms and bathroom
Living Room 3.89m x 4.93m (12'9 x 16'2)
With uPVC patio doors onto the balcony and open aspect to the kitchen, it has laminate wood effect flooring, inset ceiling spot lights, radiator, TV point, telephone point and power points
Balcony 1.47m x 1.98m (4'10 x 6'6)
Kitchen 155.75m x 2.69m (511 x 8'10)
Laminate wood effect flooring, a range of wall and base units with contrasting work surfaces, inset sink with drainer, built in electric oven, gas hob with overhead extractor, space for a fridge freezer, and plumbing for a washing machine.
Bedroom One 2.87m x 3.84m (9'5 x 12'7)
Laminate wood effect flooring, a range of wall and base units with contrasting work surfaces, inset sink with drainer, built in electric oven, gas hob with overhead extractor, space for a fridge freezer, and plumbing for a washing machine.
Bedroom Two 2.69m x 3.84m (8'10 x 12'7)
Laminate wood effect flooring, a range of wall and base units with contrasting work surfaces, inset sink with drainer, built in electric oven, gas hob with overhead extractor, space for a fridge freezer, and plumbing for a washing machine.
Bathroom 2.16m x 2.79m (7'1 x 9'2)
Partially tiled, comprising of a three piece white bathroom suite including a panel enclosed bath with overhead thermostatic shower, low flush WC ad a hand wash basin with pedestal.
