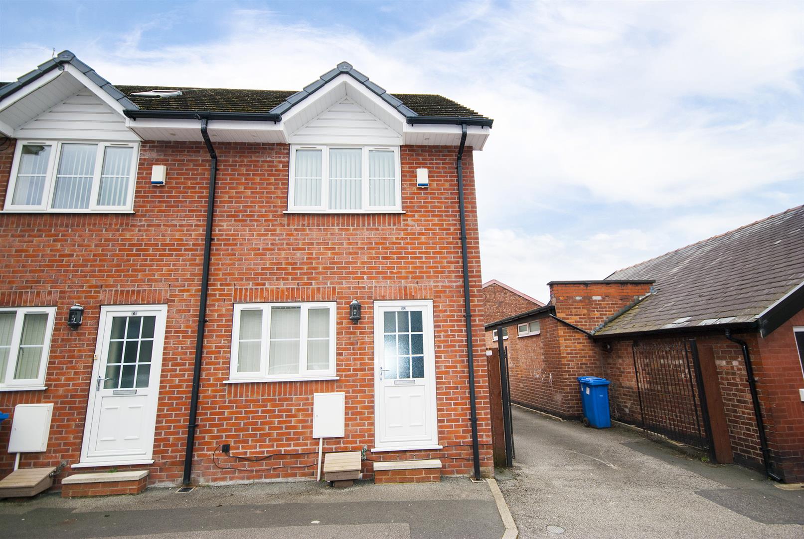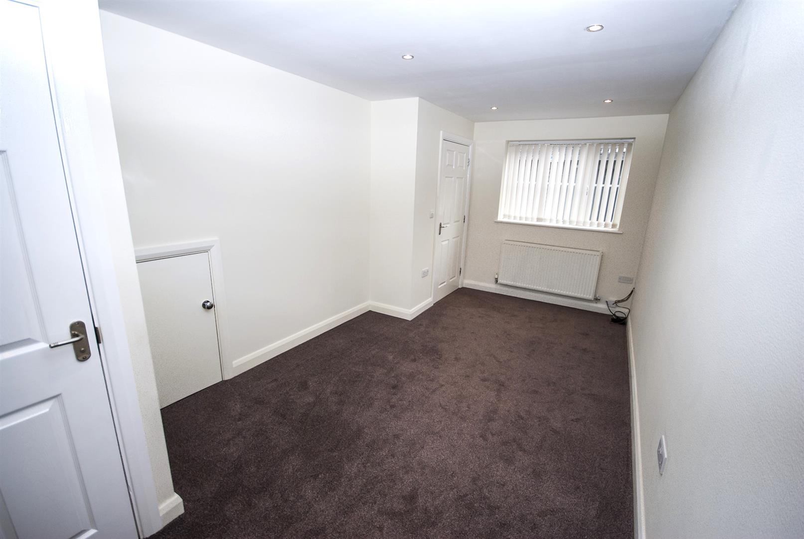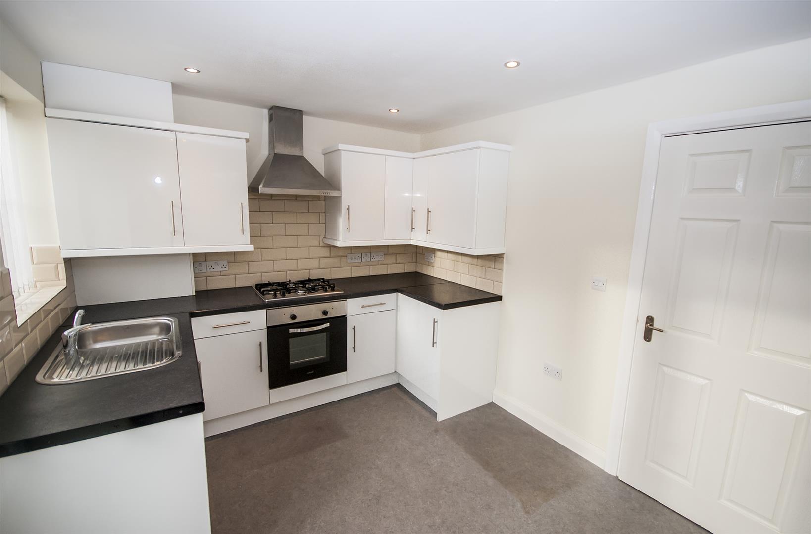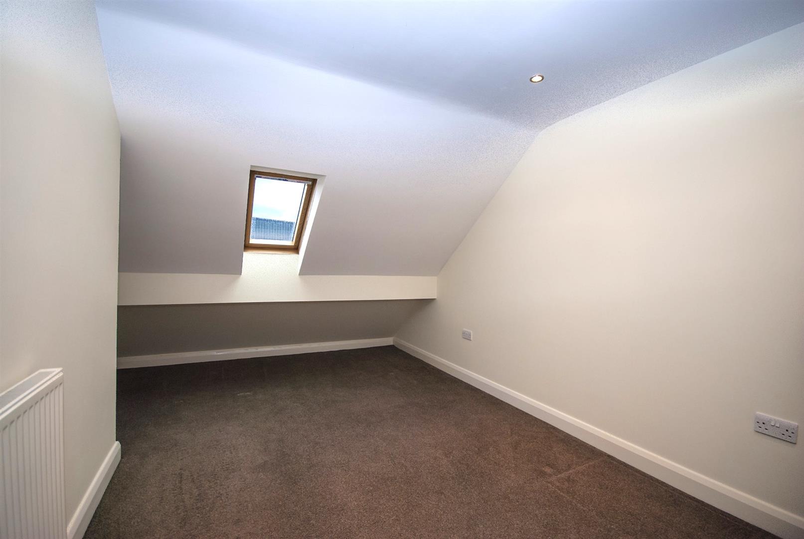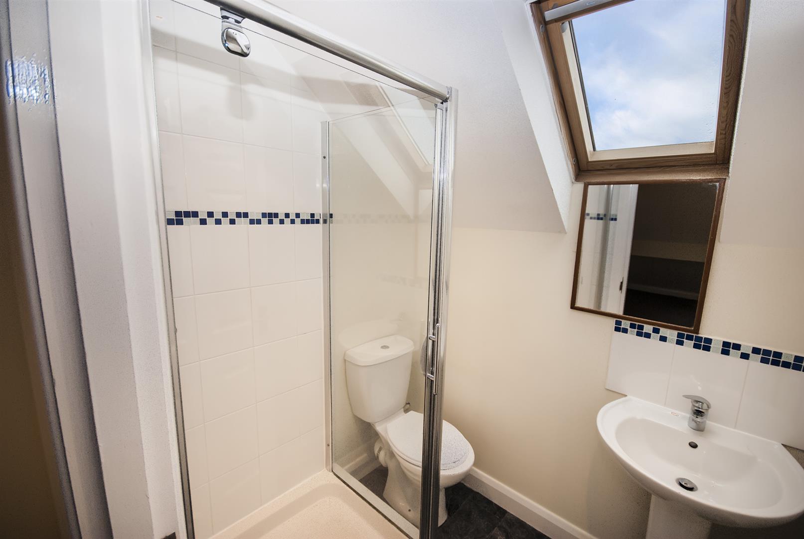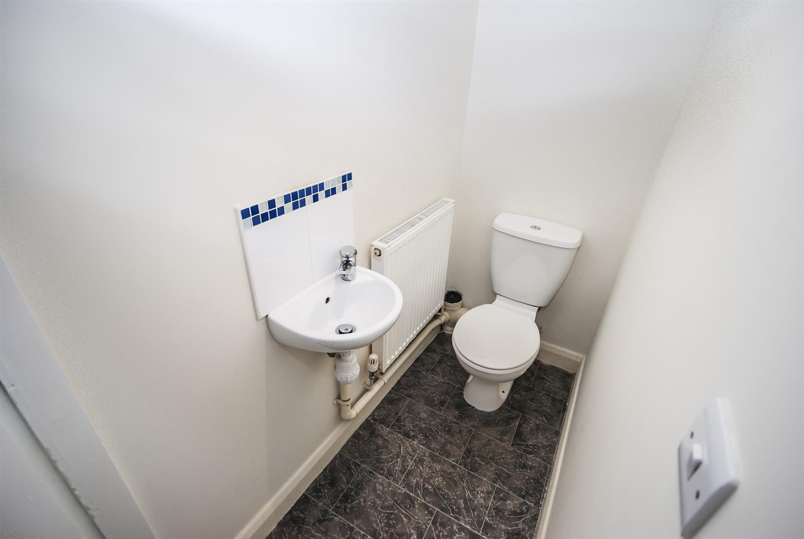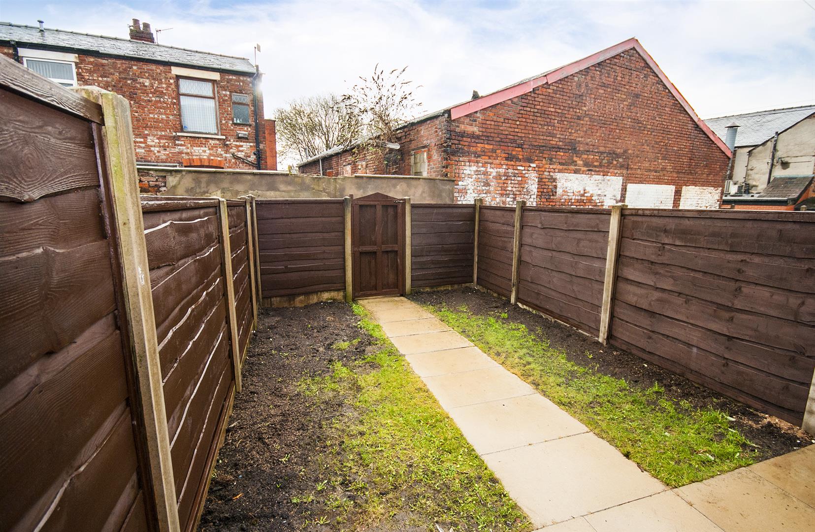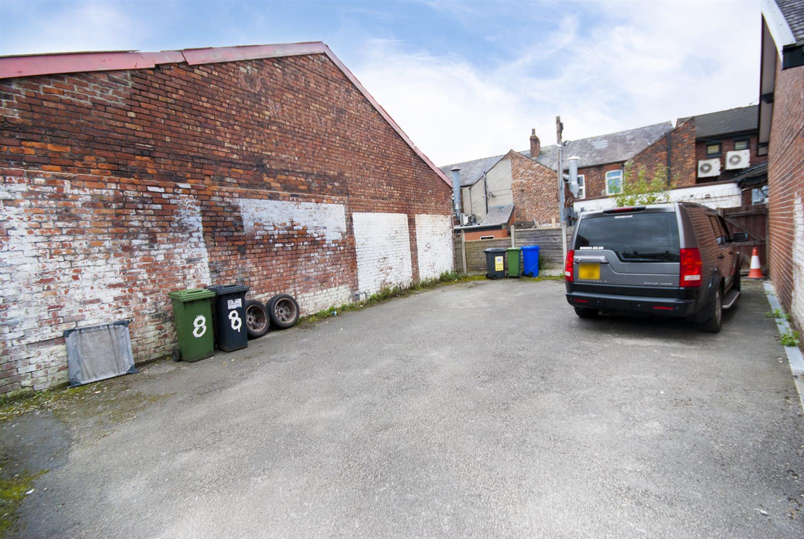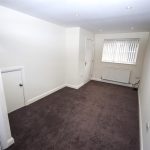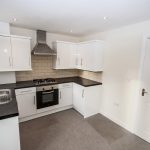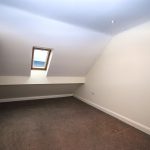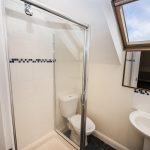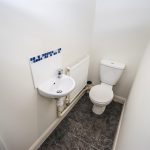3 bedroom Town House
Annan Street, Denton, Manchester
Property Summary
Entrance Hall
Stairs to first floor, access to downstairs accommodation.
Living Room 5.21m x 2.67m (17'1 x 8'9)
uPVC double glazed window to front elevation, centre ceiling light, gas central heating radiator.
Kitchen/Diner 3.58m x 2.67m (11'9 x 8'9)
uPVC double glazed window to rear elevation and french doors leading into garden, fitted with a range of wall and base units with inset sink and mixer tap, laminate worktops, four ring gas hob with integrated oven and extractor above, splash back tiles, plumbed for washer/dryer, space for fridge/freezer, spot lights, gas central heating radiator.
Downstairs WC
Two Piece suite comprising of low level WC and hand wash basin
First Floor
Bedroom One 0.53m x 2.87m (1'9 x 9'5)
uPVC double glazed window to rear elevation, light, power points, gas central heating radiator.
Bedroom Two 2.92m x 1.83m (9'7 x 6')
uPVC double glazed window to front elevation, light, power points, gas central heating radiator.
Bathroom
Fitted with a three piece suite, comprising of low level WC, hand wash basin,bath with shower above, light, gas central heating radiator.
Second Floor
Bedroom Three
Velux window to front elevation, light, power points, gas central heating radiator, access to en-suite
En-Suite
Velux window to rear elevation, fitted with a three piece suite, comprising of low level WC, hand wash basin, walk in shower, light, gas central heating radiator.
Rear Garden
Patio Leading off to lawned area and enclosed with wooden fencing
Parking Area
Please be advised there is parking available for one car to the rear
