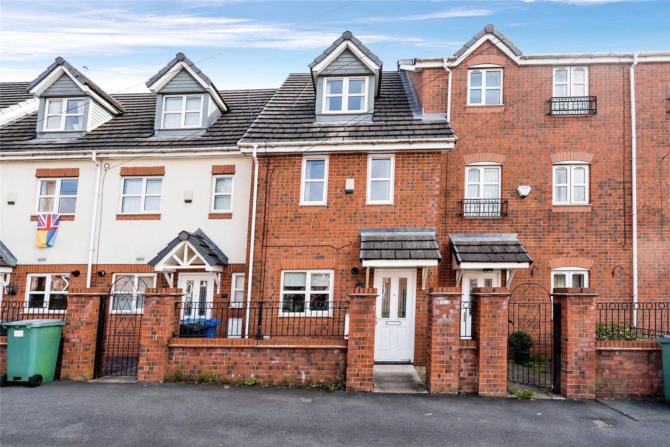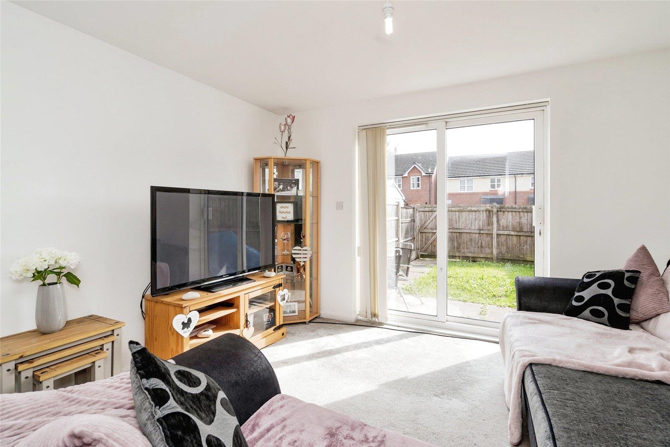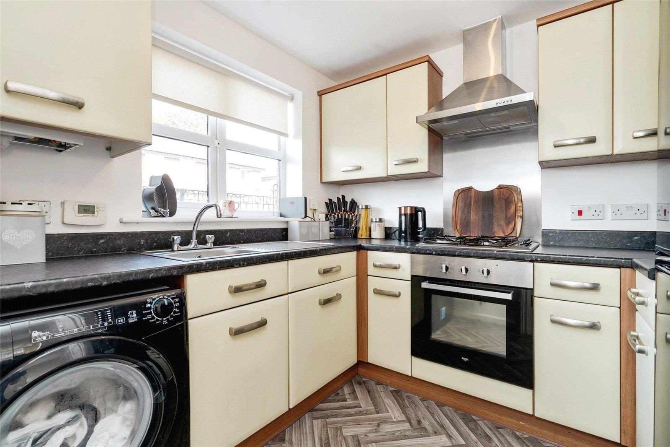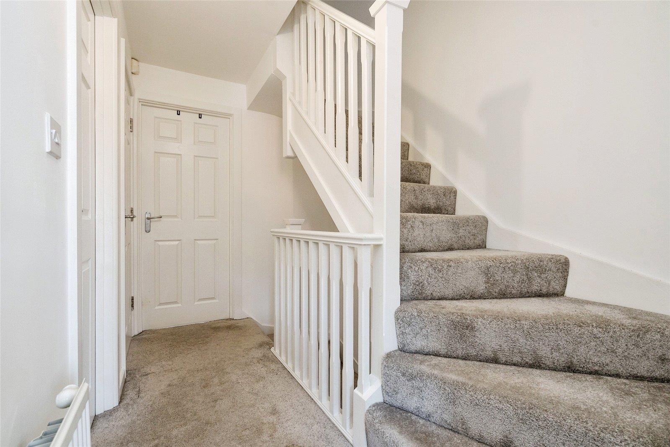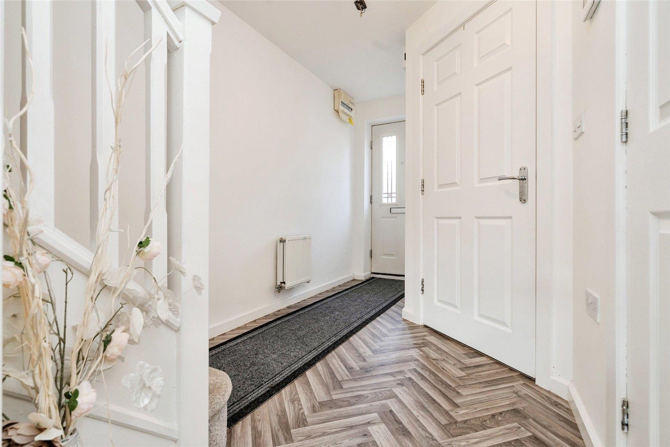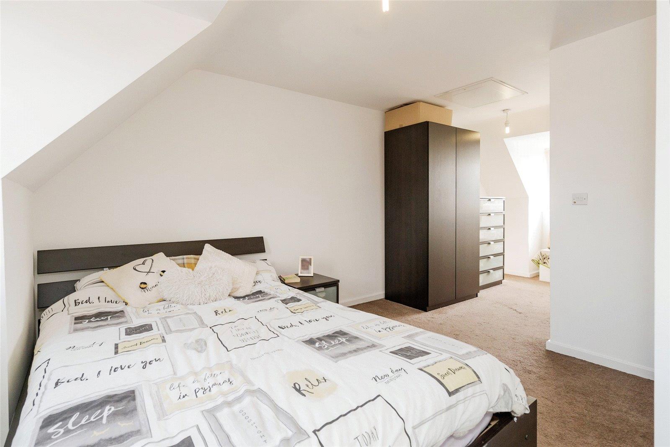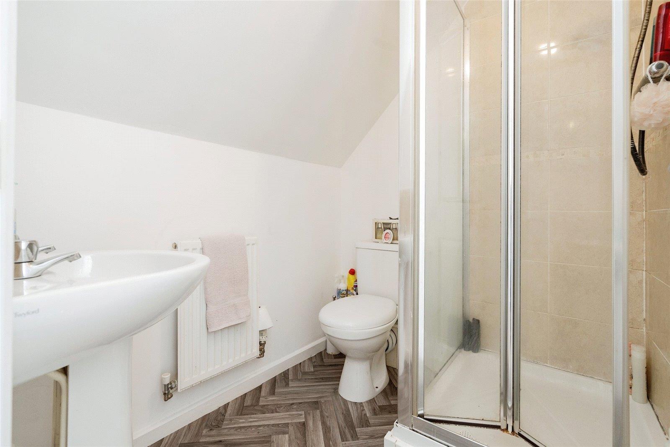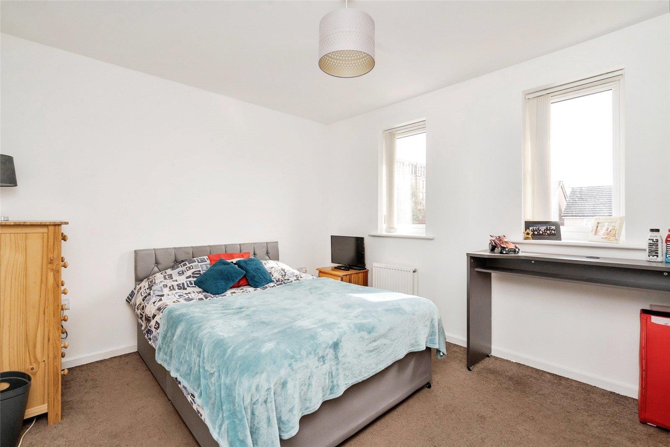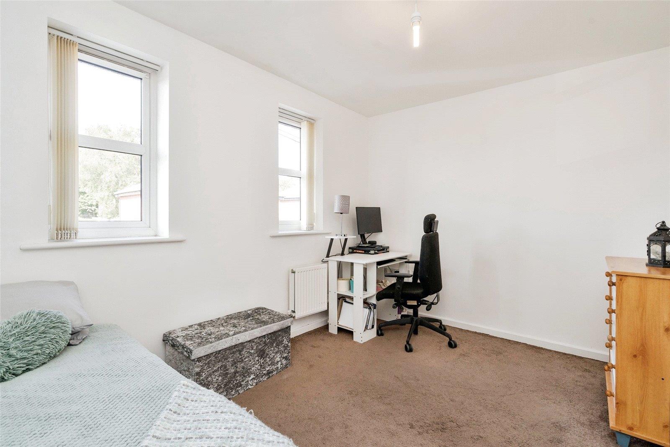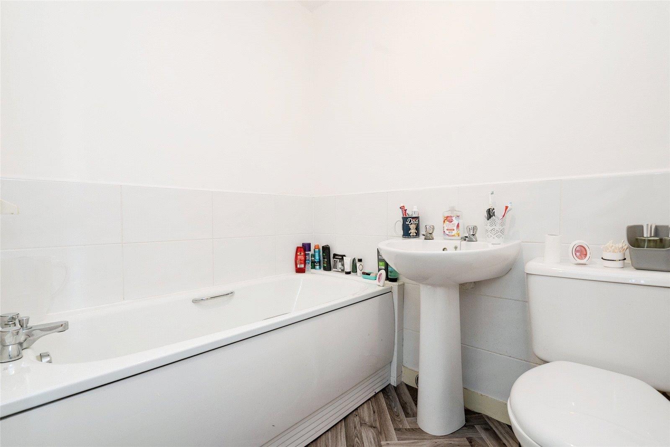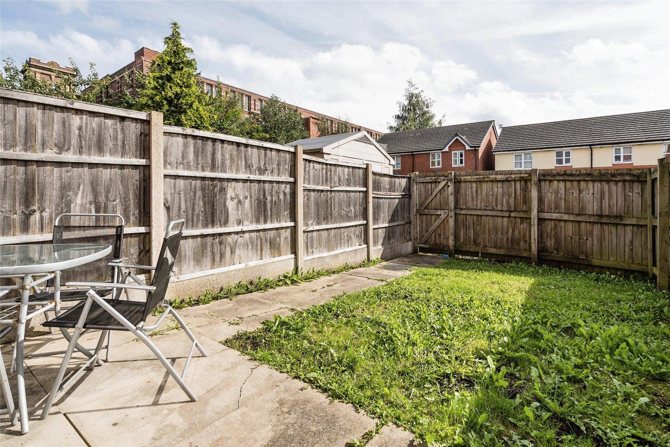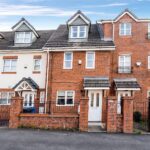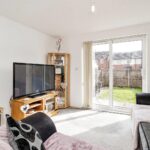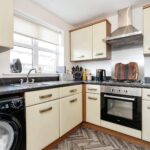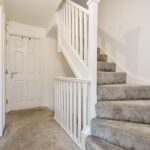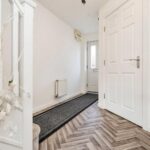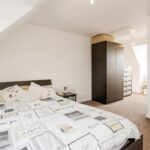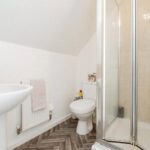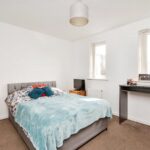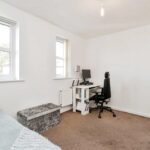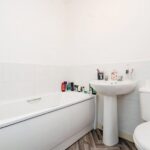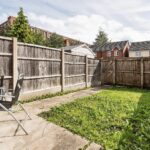3 bedroom Town House
Alfred Street, Bury
Property Summary
Entrance Hall
Staircase straight ahead, and access to the lounge, kitchen and W/C. Parquet flooring and radiator.
Lounge 5.05m x 3.63m max (16'6" x 11'10" max)
Double glazed patio doors to the rear, providing a view over the rear garden. Two ceiling lights and under stairs storage.
Kitchen 2.46m x 2.44m (8'0" x 8'0")
Fitted with a range of wall and base units with complimentary worktops and built in stainless steel sink unit. Inter grated four ring gas hob and electric oven with extractor hood over. Plumbing for a automatic washing machine. Wall mounted boiler. Double glazed window to the front. Radiator and ceiling light.
Ground Floor WC
Two piece suite comprising of W/C and wash hand basin, plus complimentary splash back tiling. Parquet flooring, radiator, ceiling light and extractor fan.
First Floor Landing
Staircase access leading to the second floor. Airing cupboard and radiator. Access to bedroom two, and three, plus family bathroom.
Bedroom Two 3.6m x 3m (11'9" x 9'10")
Two double glazed windows to the rear, providing views over the rear garden. Radiator and ceiling light.
Bedroom Three 3.6m x 2.57m (11'9" x 8'5")
Two double glazed windows to the front. Radiator and ceiling light.
Family Bathroom
Three piece bathroom suite comprising of a panelled bath, W/C, Wash hand basin and complimentary splash back tiling. Parquet flooring, ceiling light, extractor fan and radiator.
Second Floor
Master Bedroom 3.7m x 3.6m to 3.18m x 1.73m (12'1" x 11'9" to 10'
Double glazed windows to the front, and the rear of the property. Two radiators and loft hatch. Access to the en-suite.
En Suite Shower Room
Three piece shower suite comprising of a shower cubicle, W/C and wash hand basin. Complimentary splash back tiling. Ceiling light, extractor fan and radiator. Parquet flooring.
Rear Garden
Garden, and patio area with a fence boundary wall with timber gate access.
Parking
One parking space to the rear of the rear.
