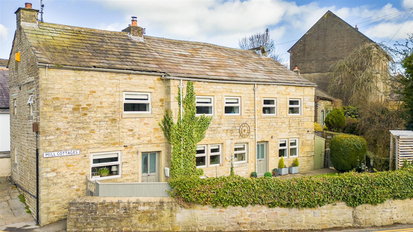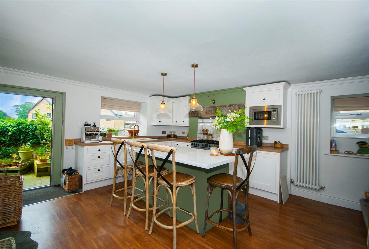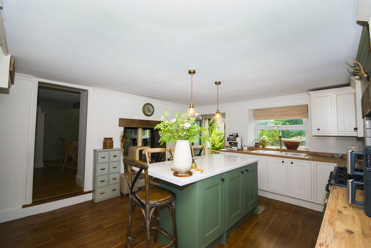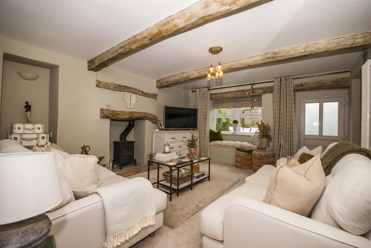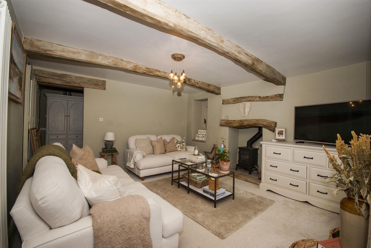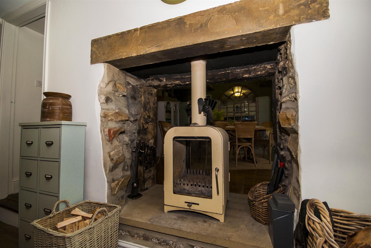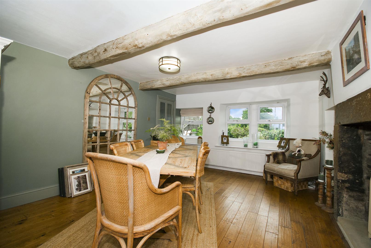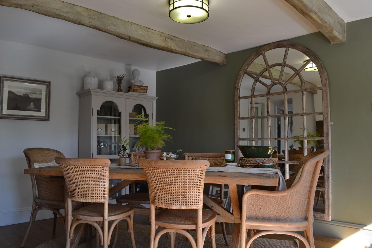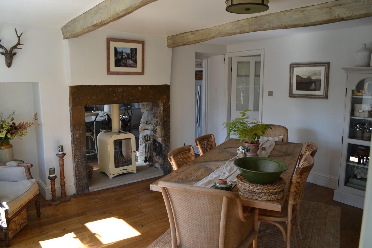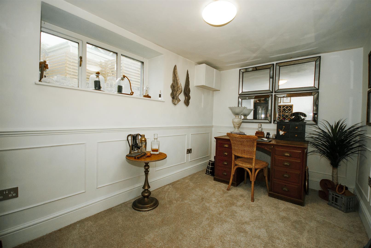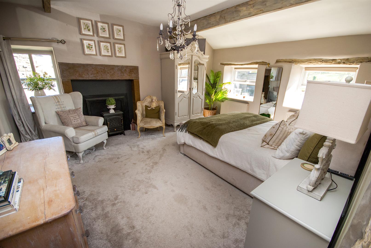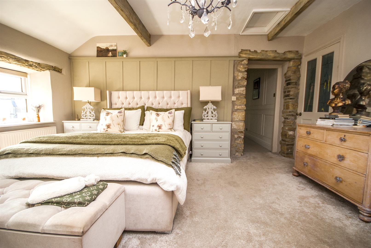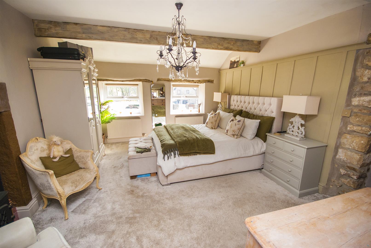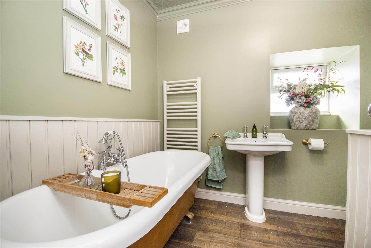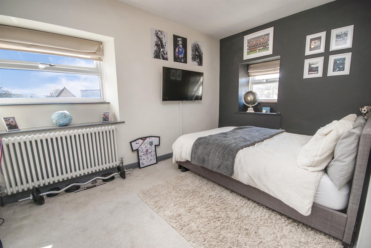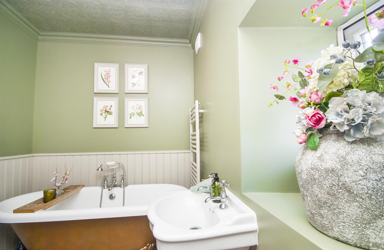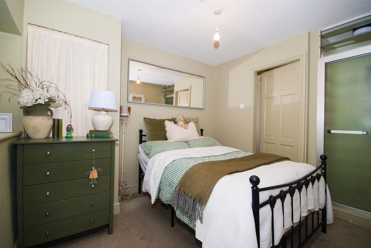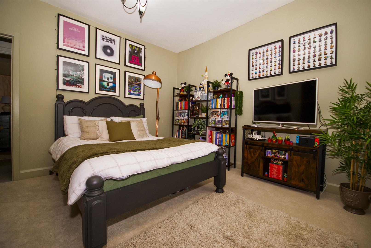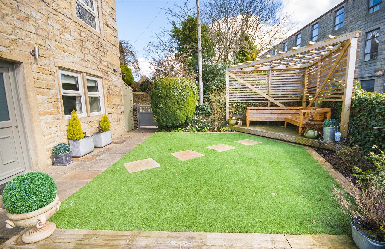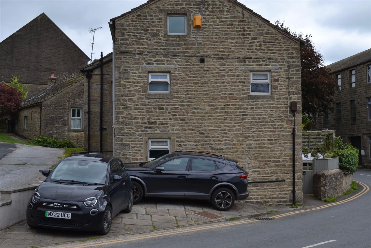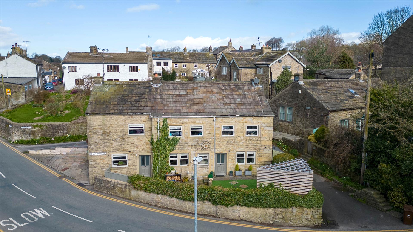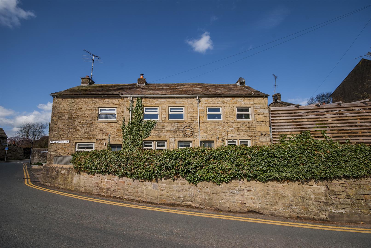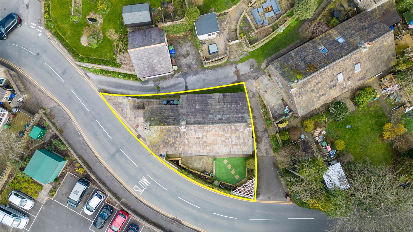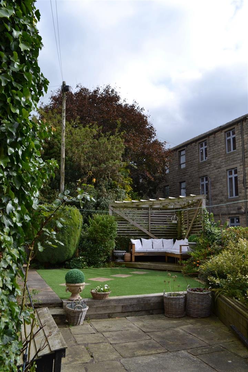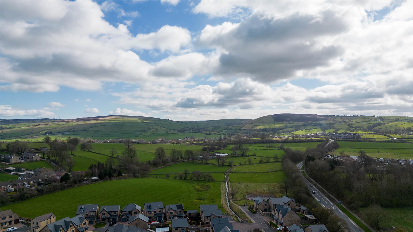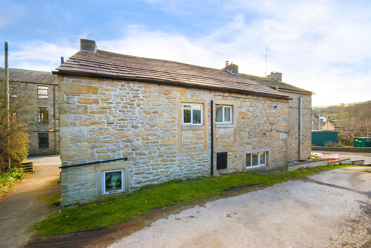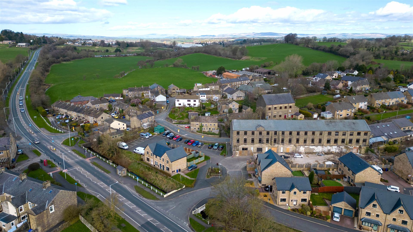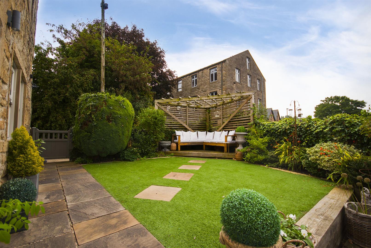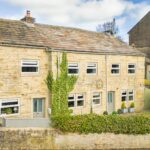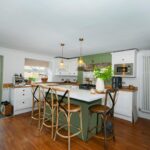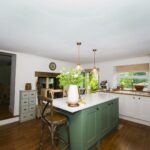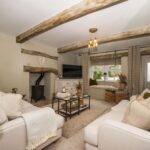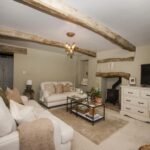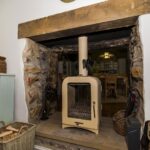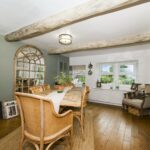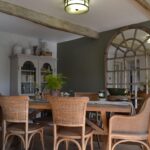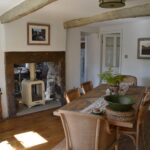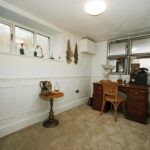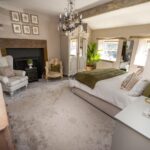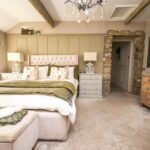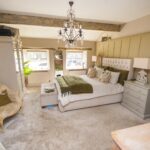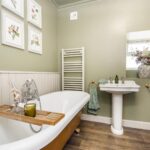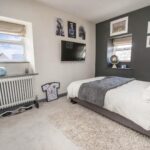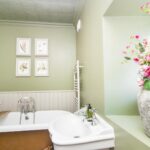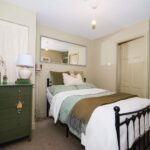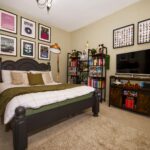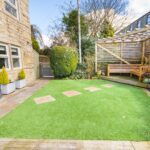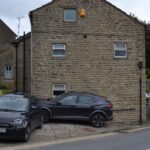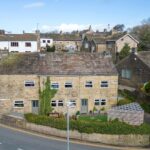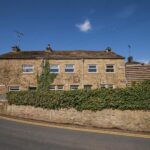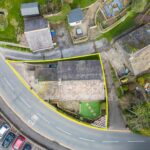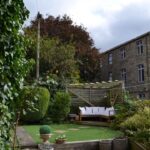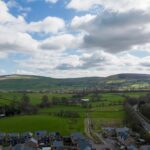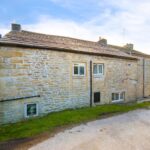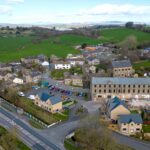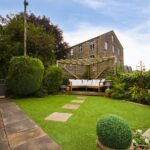4 bedroom
7-11 Mill Cottages, Salterforth,
Property Summary
Lounge 3.91m x 4.60m (12'10 x 15'1)
Entrance door to property with double glazed sash looking windows overlooking garden, original beamed ceiling, oak beam feature fire with multi fuel log burner with with beautiful stone fireplace, centre ceiling light, modern cast iron radiators in white, access to study and second reception room.
Study 1.98m x 2.39m (6'6 x 7'10)
Original oak beamed ceiling with modern cast iron radiator in white, centre ceiling light, access through to utility room.
Utility 1.78m x 2.39m (5'10 x 7'10)
Double glazed sash looking window to side and rear elevation, fitted with wall and base units, belfast sink, plumbing and space for washing machine and dryer, tiled floor, centre ceiling light.
Dining Room 3.84m x 4.60m (12'7 x 15'1)
Double glazed sash looking window to front elevation, overlooking garden, original oak beams, original open feature stone fireplace which is all open to kitchen/diner and fitted with multi fuel log burner and doors opening to either side, oak wood flooring, centre ceiling light, modern fitted cast iron radiator in white with access to kitchen/diner and separate dining room.
Office 3.84m x 2.39m (12'7 x 7'10)
Double glazed windows to rear elevation, centre ceiling light, wood panelling, built in wooden wine rack.
Kitchen/Breakfast Room 4.22m x 4.50m (13'10 x 14'9)
Double glazed sash looking windows to front and side elevation, with door leading to garden, fitted with a range of modern shaker style wall and base units with solid wood worktops, one and half inset ceramic sink with mixer tap, plus boiling hot water tap, space for range cooker with extractor above, original stone beam and splash back tiles, open fireplace with multi fuel log burner, oak wood flooring, space for fridge freezer, integrated dishwasher, breakfast bar seating area with cupboards below and quartz worktop, modern fitted cast iron radiator in white, exposed stone brick wall and stairs leading to first floor.
Alternative View
First Floor Landing
Leading off to master bedroom with dressing room and en-suite, two further double bedrooms, bedroom four with en-suite and is currently used as gym and dressing room and family bathroom, wood panelled walls, exposed brick and centre ceiling light.
Family Bathroom 1.93m x 2.69m (6'4 x 8'10)
Double glazed frosted sash looking window to side elevation, fitted with a Victorian style three piece suite, comprising of low level wc, hand wash basin and free standing Victorian rolled bath, wood panelled walls, oak wood flooring, centre ceiling light, modern heated towel rail.
Master Bedroom 3.94m x 4.83m (12'11 x 15'10)
Stunning master bedroom with dressing room and en-suite, with double glazed sash looking windows to front and side elevation, original oak beams and wood panelled walls, exposed brick walls, original stone fire place with feature fire, two gas central heating radiators, centre ceiling light, with access to dressing room and en-suite.
En-Suite 1.93m x 2.41m (6'4 x 7'11)
Double glazed sash looking window to side elevation, fitted with three piece suite, comprising of low level wc, hand wash basin and double walk-in shower, part tiled walls and tiled floor, original oak beams and original stone beams over window, centre ceiling light and chrome heated towel rail.
Dressing Room 1.85m x 2.41m (6'1 x 7'11)
Fitted with a range of cupboards and drawers, double glazed sash looking window to rear elevation, original oak beams, centre ceiling light, gas central heating radiator.
Bedroom Two and Three 3.76m x x3.63m, 4.22m x 3.15m (12'4" x x11'10", 13
Two double glazed sash looking windows to front elevation, centre ceiling light, modern fitted cast iron radiator in white.
Bedroom Four 2.84m x 2.57m (9'4 x 8'5)
Double glazed window to side elevation, original wood flooring, centre ceiling light, cupboard housing boiler, fitted wardrobes and access to shower and wc.
En-Suite
Fitted with low level wc, fully tiled, window to rear elevation, centre ceiling light, separate free standing walk in shower which is also fully tiled.
Garden
Pathway to front of property with patio area and astro turf lawn, set behind a dwarf wall with gated access and boarders with mature plants and shrubs. Driveway parking also for two vehicles
Parking
Driveway parking also for two vehicles
