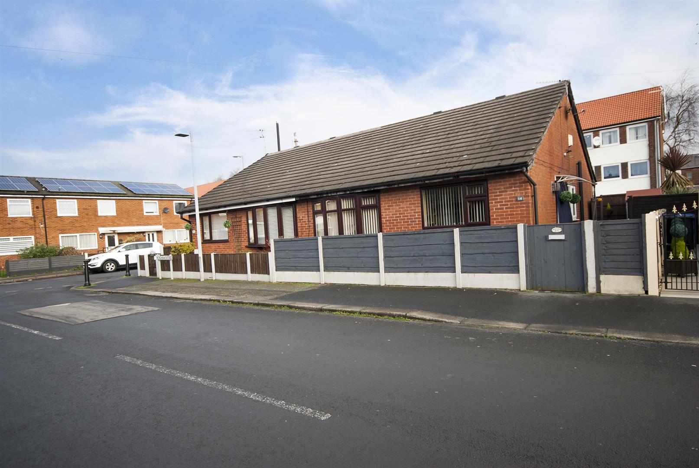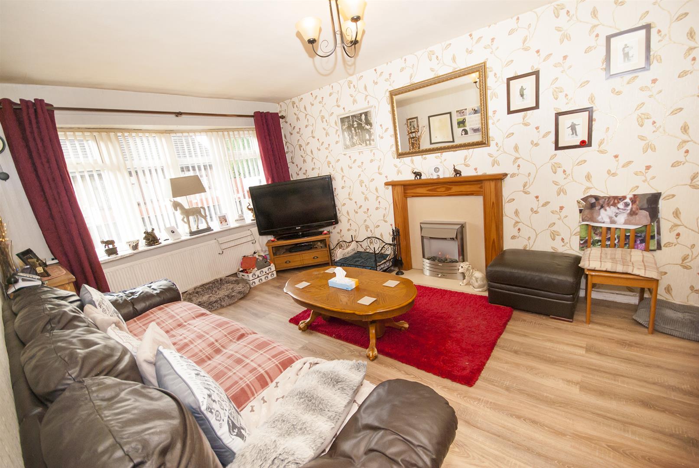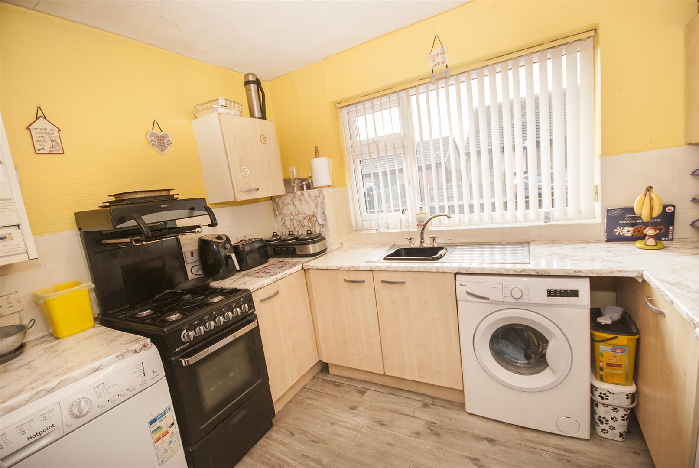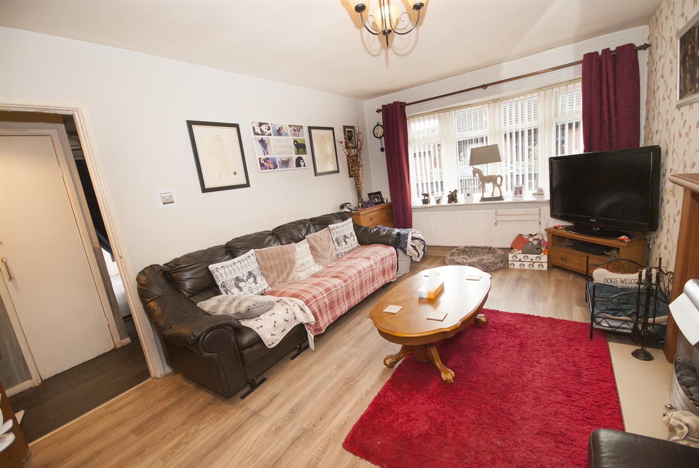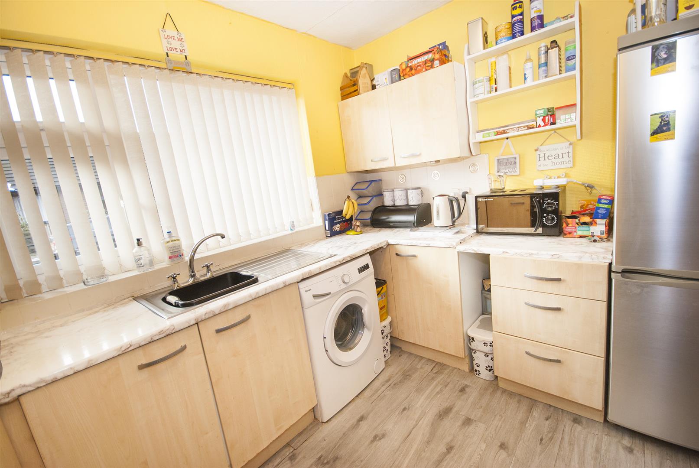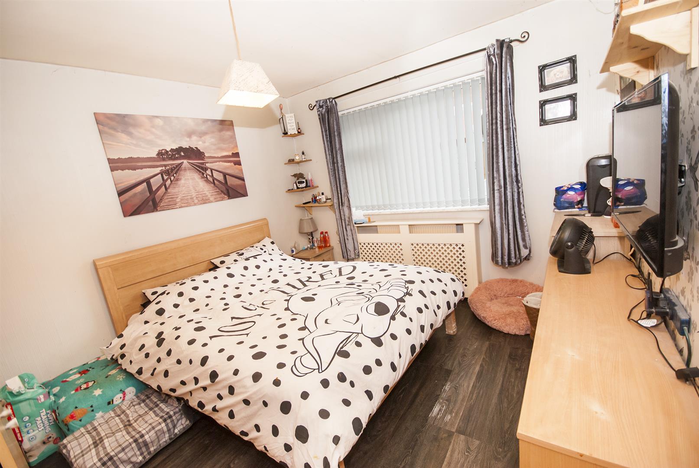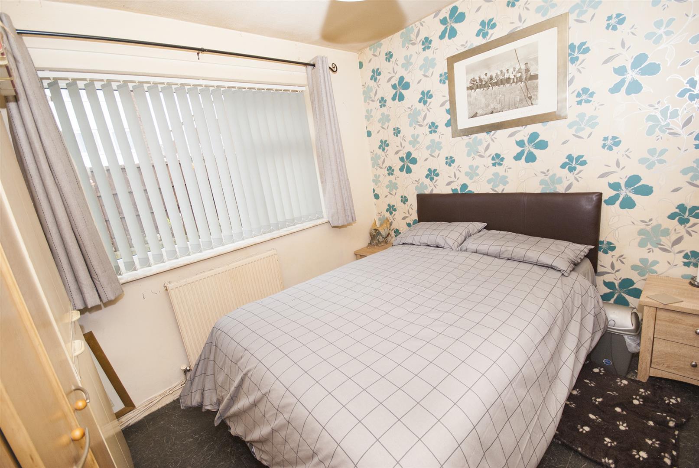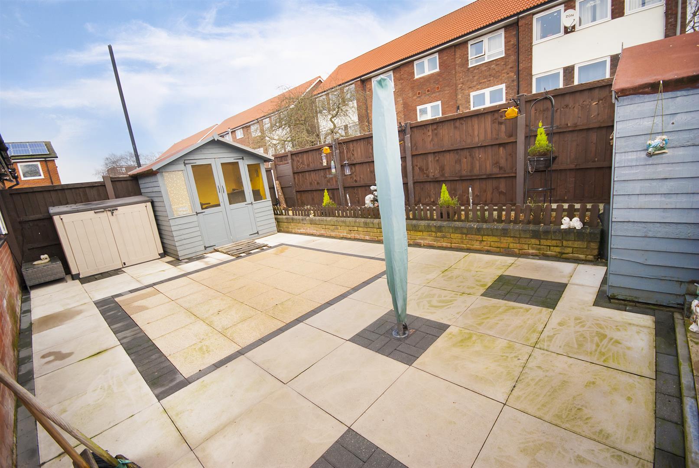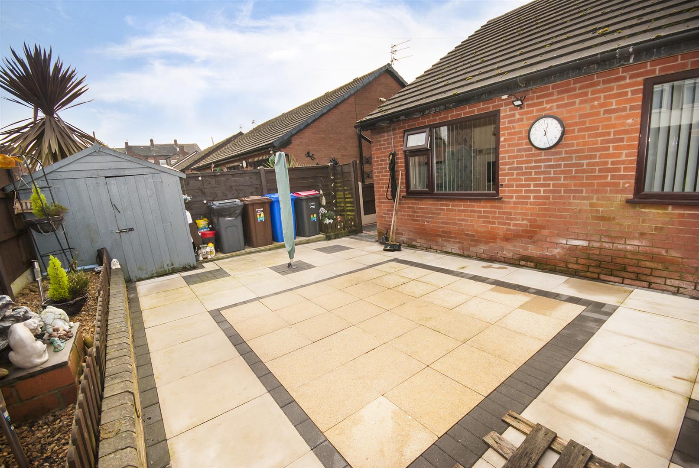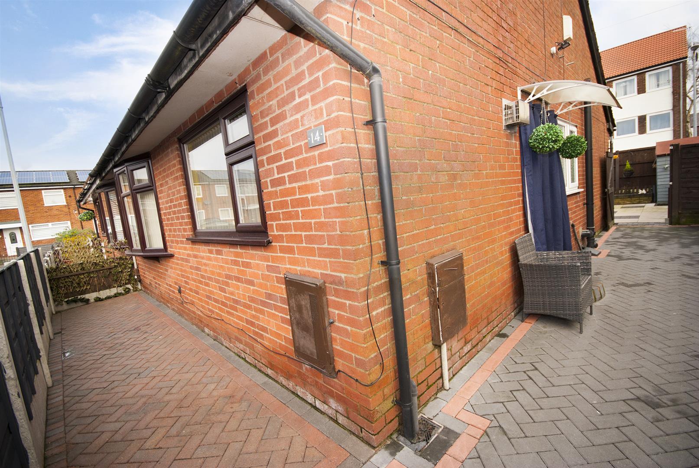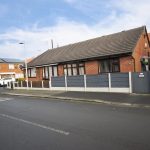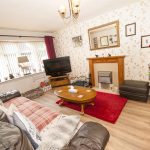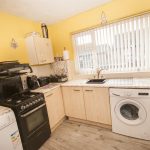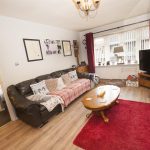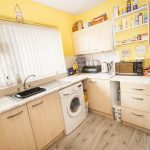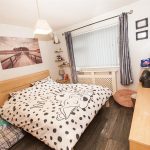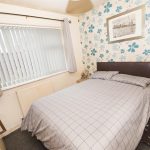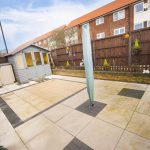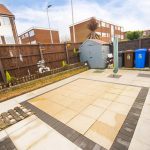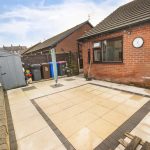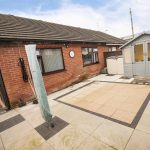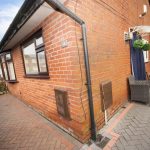2 bedroom Semi-Detached Bungalow
Renshaw Avenue, Eccles, Manchester
Property Summary
Entrance Hallway
Opening through the side entrance door into a hallway with centre ceiling light, gas central heating radiator, power points, storage cupboard, airing cupboard, and loft hatch.
Lounge 5.08m x 3.23m (16'8 x 10'7)
With a front facing uPVC window, laminate wood effect flooring, centre ceiling light, feature fireplace with inset gas fire, gas central heating radiator, TV point and power points.
Kitchen 2.95m x 2.36m (9'8 x 7'9)
With a front facing uPVC window, laminate wood effect flooring, centre ceiling light and power points, fitted with a range of wall and base units with complimentary work surfaces, splashback tiling, inset sink and drainer unit, gas cooker point, space for a tumble dryer and fridge freezer, and plumbing for a washing machine.
Bedroom One 3.48m x 3.23m (11'5 x 10'7)
With a rear facing uPVC window, laminate wood effect flooring, centre ceiling light, gas central heating radiator, TV point and power points.
Bedroom Two 2.95m x 2.95m (9'8 x 9'8)
With a rear facing uPVC window, centre ceiling light, gas central heating radiator and power points .
Bathroom 2.16m x 1.65m (7'1 x 5'5)
With a side facing uPVC window, centre ceiling light, tile effect flooring and radiator, fitted with a three piece suite comprising panel enclosed bath with shower attachment, low flush WC and hand wash basin with pedestal.
Rear Garden
An enclosed rear garden which is paved for easy maintenance with raised borders, summer house, storage shed, external lighting and water supply.
Front
Entrance gate opens to the front and side paved areas, with a gate opening to the rear garden.
