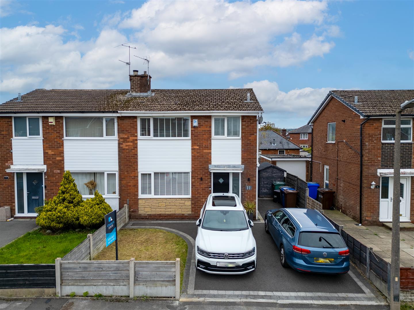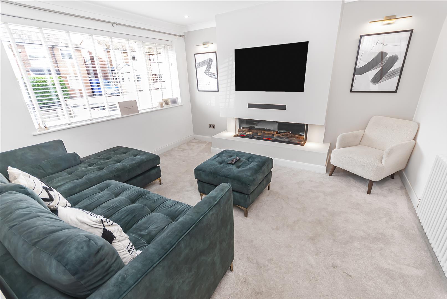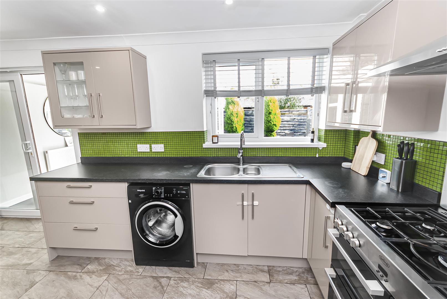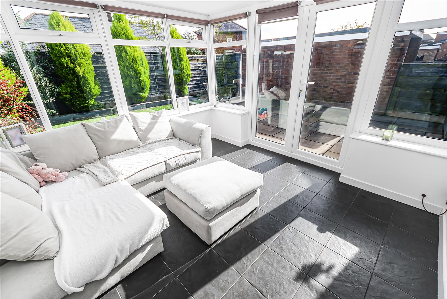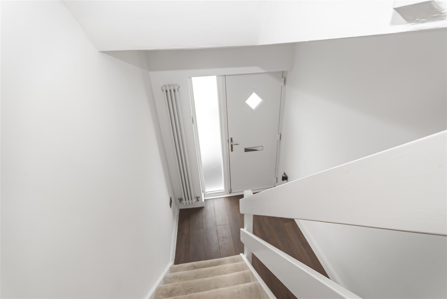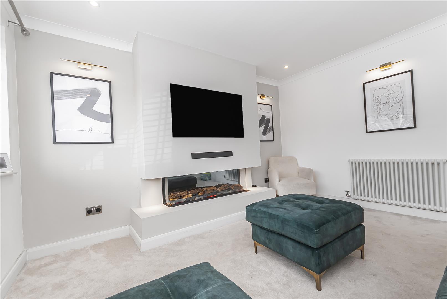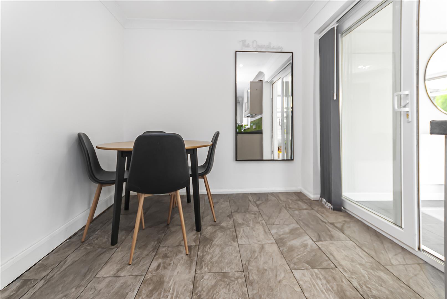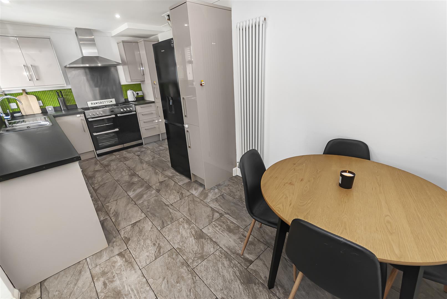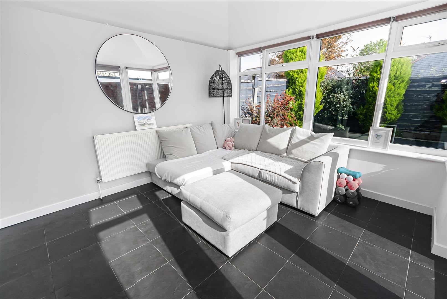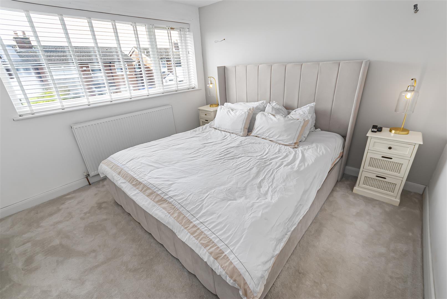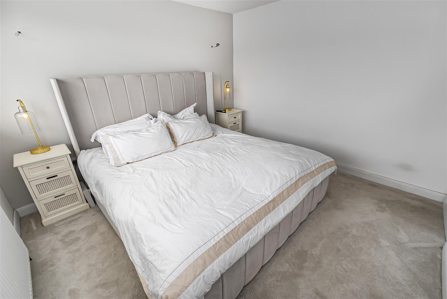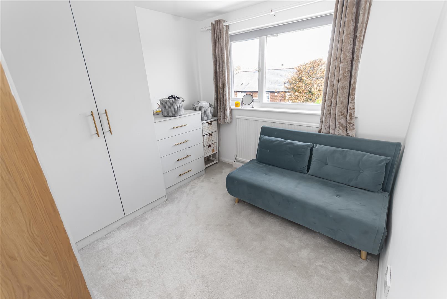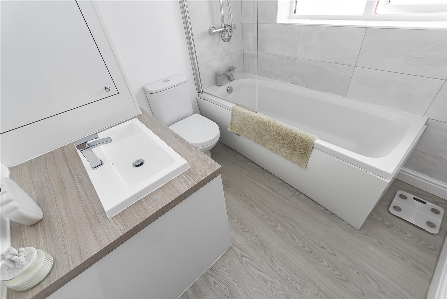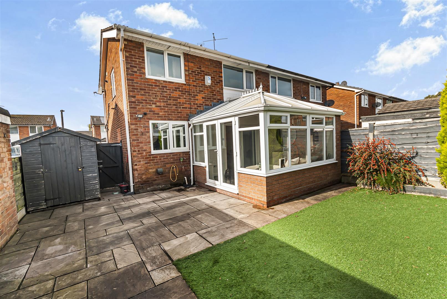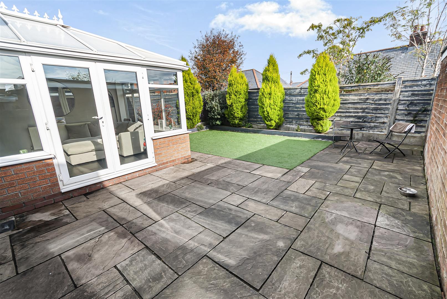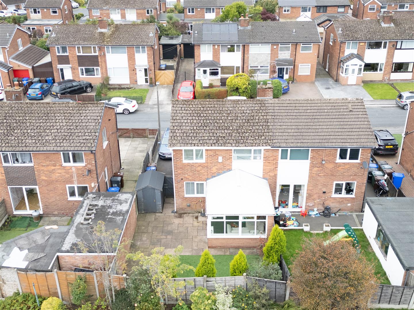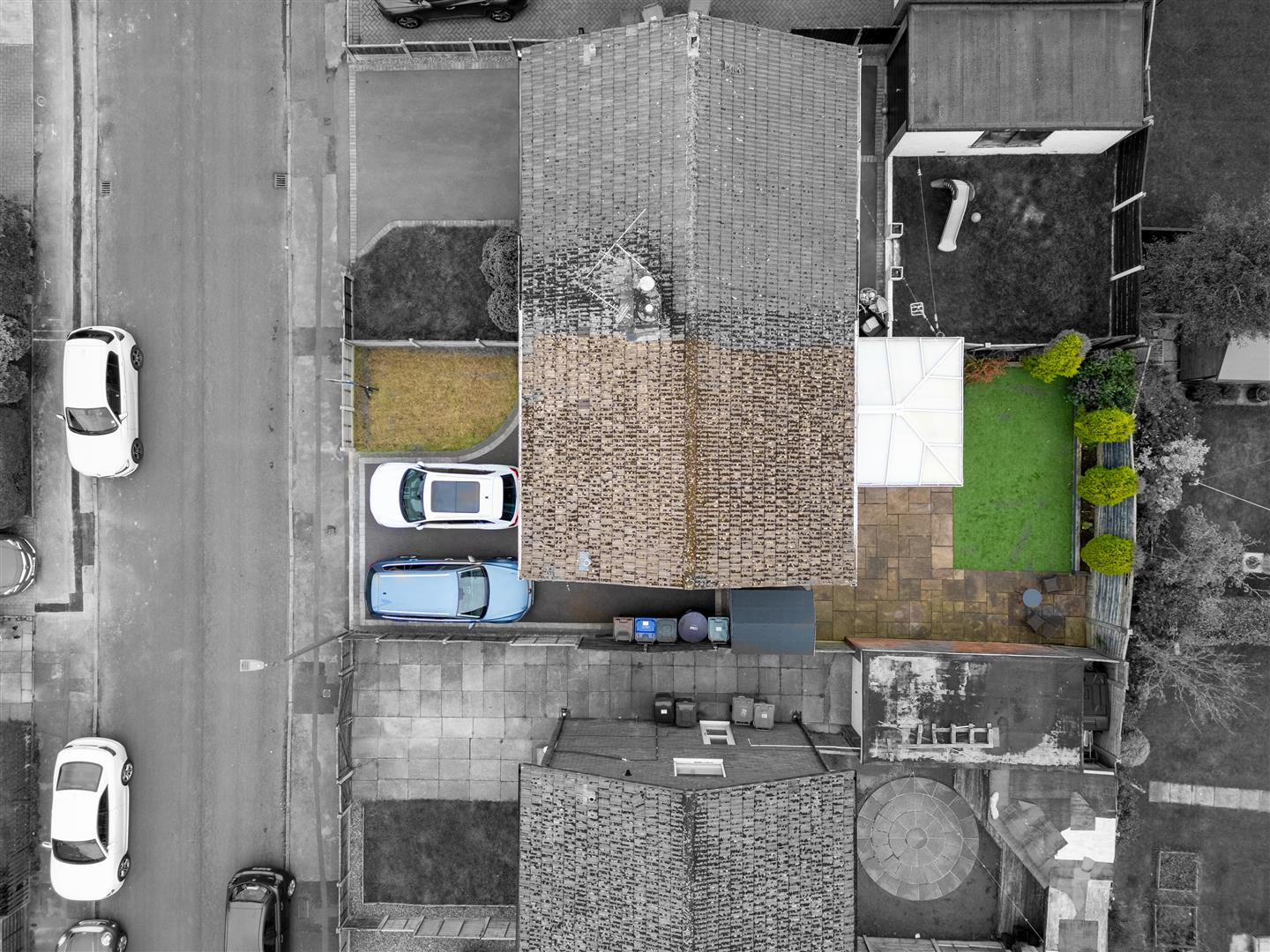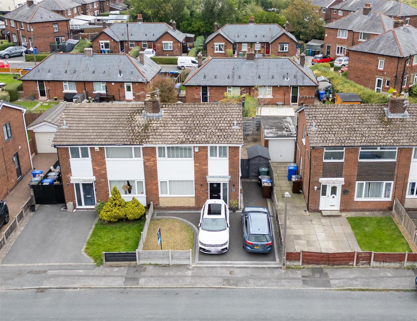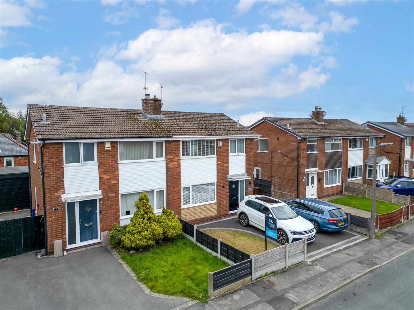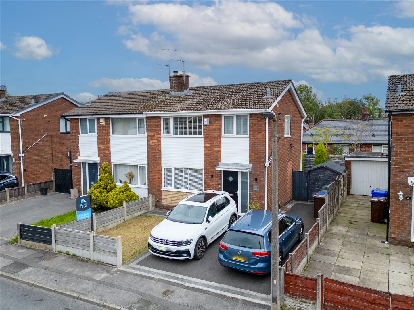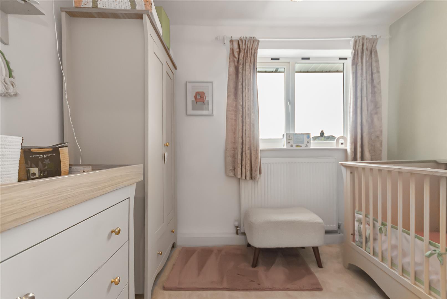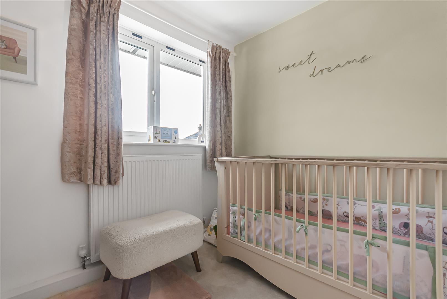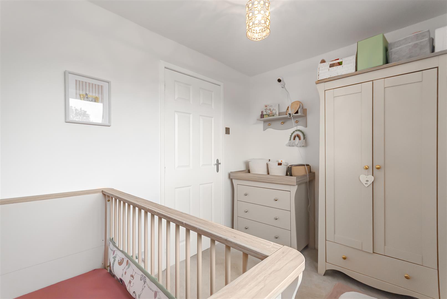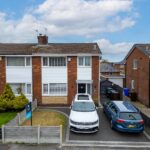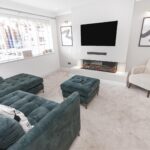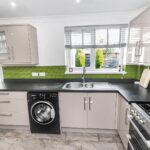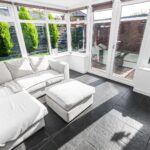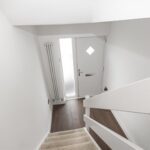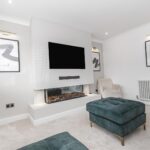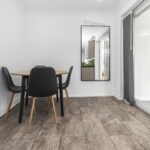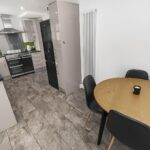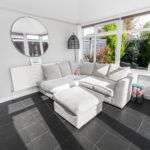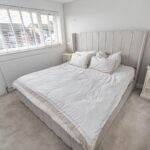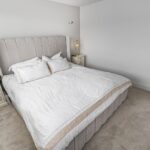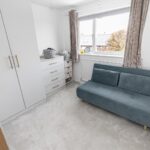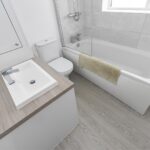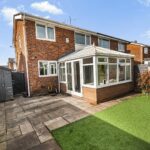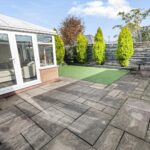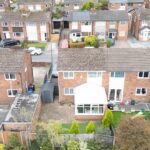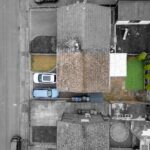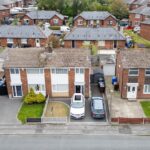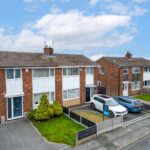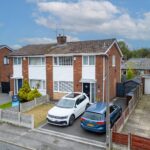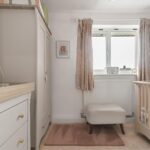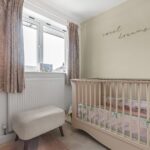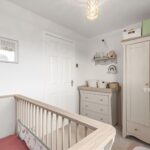3 bedroom Semi-Detached House
Fernview Drive, Ramsbottom, Bury
Property Summary
Entrance Hall
Opening through a Composite entrance door with glazed window beside, the hallway features wood effect flooring, radiator, power points and stairs with storage cupboard built in ascending to the first floor.
Lounge 3.66m x 3.07m (12'0" x 10'1")
With a front facing UPVC window, coving, inset ceiling spot lights with additional wall picture lights, feature media wall with inset living flame fireplace, new modern fitted radiator, TV point and power points.
Open plan Kitchen/Diner 5.41m x 2.36m (17'9 x 7'9)
With a rear facing UPVC window, coving, tiled flooring, radiator and power points. Fitted to the kitchen area with a range of wall and base units with contrasting work surfaces and inset 1.5 sink and drainer unit, range stye cooker with a gas hob and extractor hood over, space for a fridge freezer and plumbing for a washing machine, new modern fitted wall to ceiling radiator, UPVC sliding patio doors open to the conservatory.
Alternative View
Conservatory 3.25m x 3.05m (10'8 x 10'0)
With rear and side facing UPVC windows, tiled flooring, radiator, TV point, power points and UPVC French doors opening out to the garden. The conservatory has recently been fully plastered and insulated
First Floor Landing
With a side facing UPVC window, power points and access hatch to the loft.
Bedroom One 3.35m x 2.64m (11'0 x 8'8)
With a front facing UPVC window, fitted wardrobes, new modern fitted radiator, TV point and power points.
Bedroom Two 2.95m x 2.64m (9'8 x 8'8)
With a rear facing UPVC window, fitted wardrobes, to create a walk in wardrobe, new modern fitted radiator and power points.
Bedroom Three 2.74m x 2.03m (9'0 x 6'8)
With a rear facing UPVC window, new modern fitted radiator and power points.
Family Bathroom 2.06m x 2.03m (6'9 x 6'8 )
Partly tiled with a UPVC opaque window, wood effect flooring, heated towel rail, extractor fan and three piece bathroom suite comprising panel enclosed bath with drench head shower, hand held attachment and screen, low flush WC and hand wash basin with vanity unit.
Rear Garden
An enclosed and private garden with an area of artificial lawn with plant and shrub borders, patio area, shed, external lighting, water supply and power.
Alternative View
Front External
Driveway parking for two cars, lawned area pathway leading to front door with external lighting
