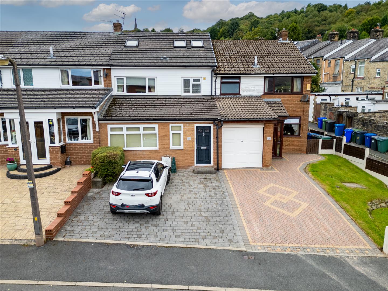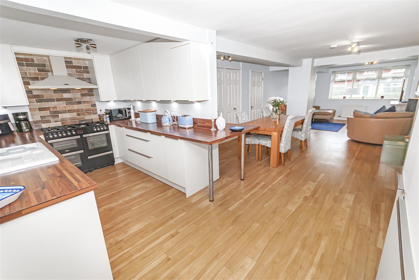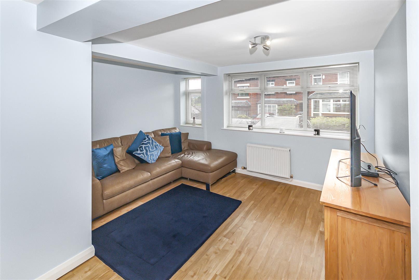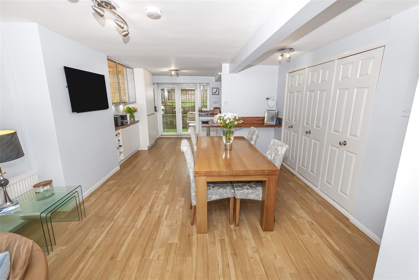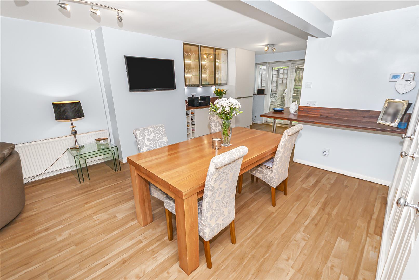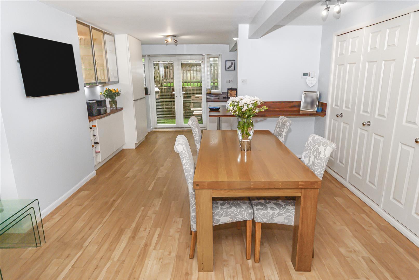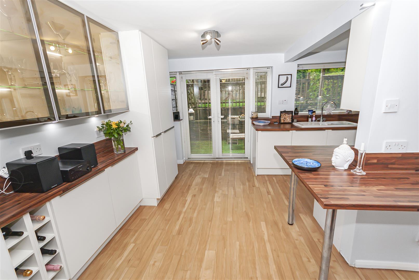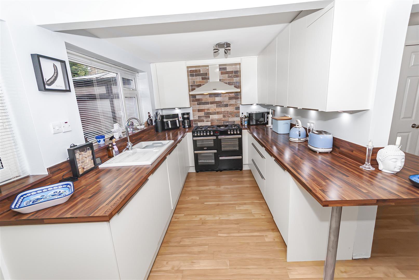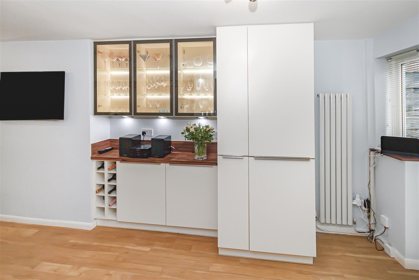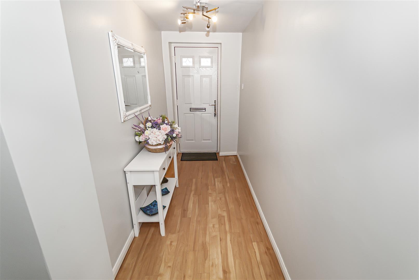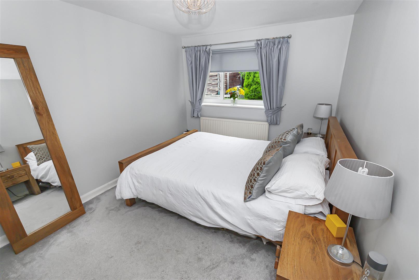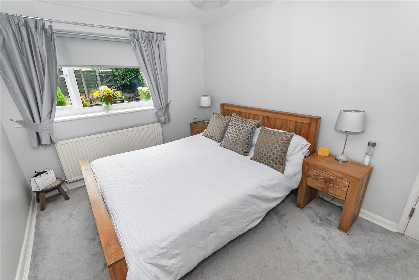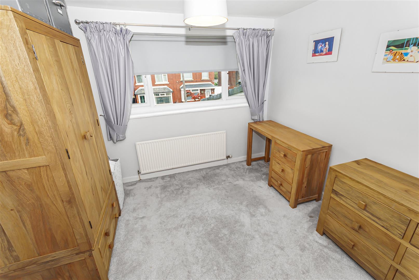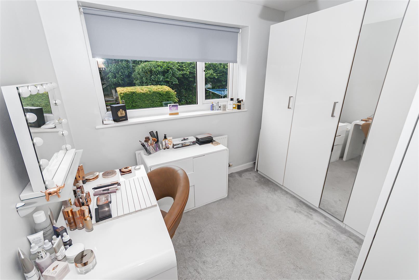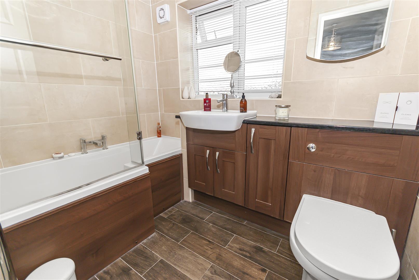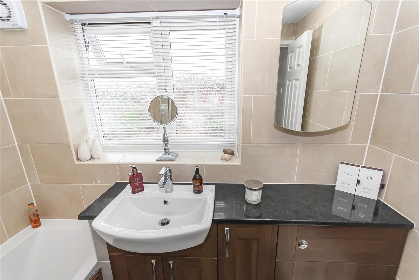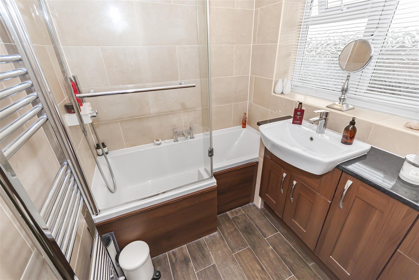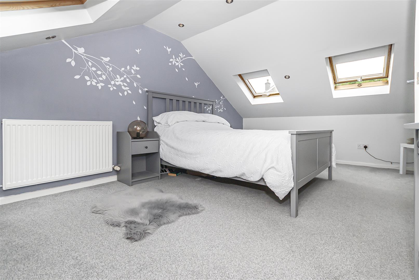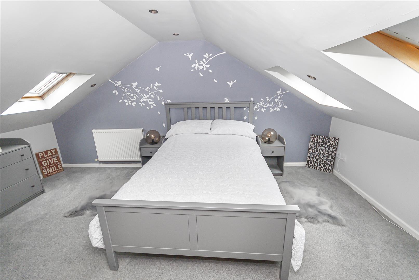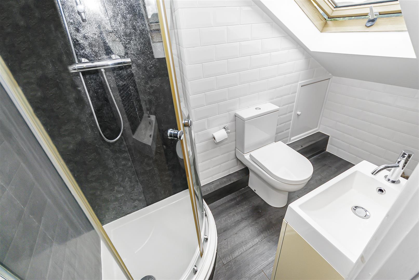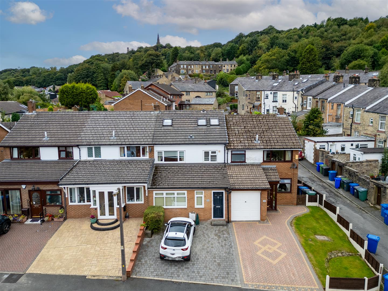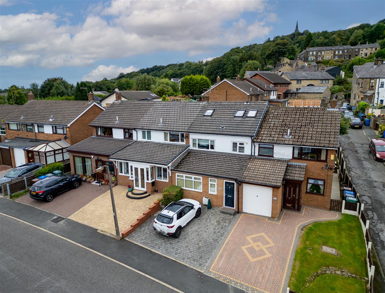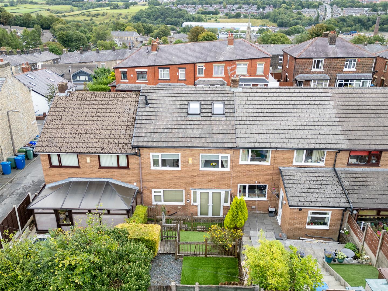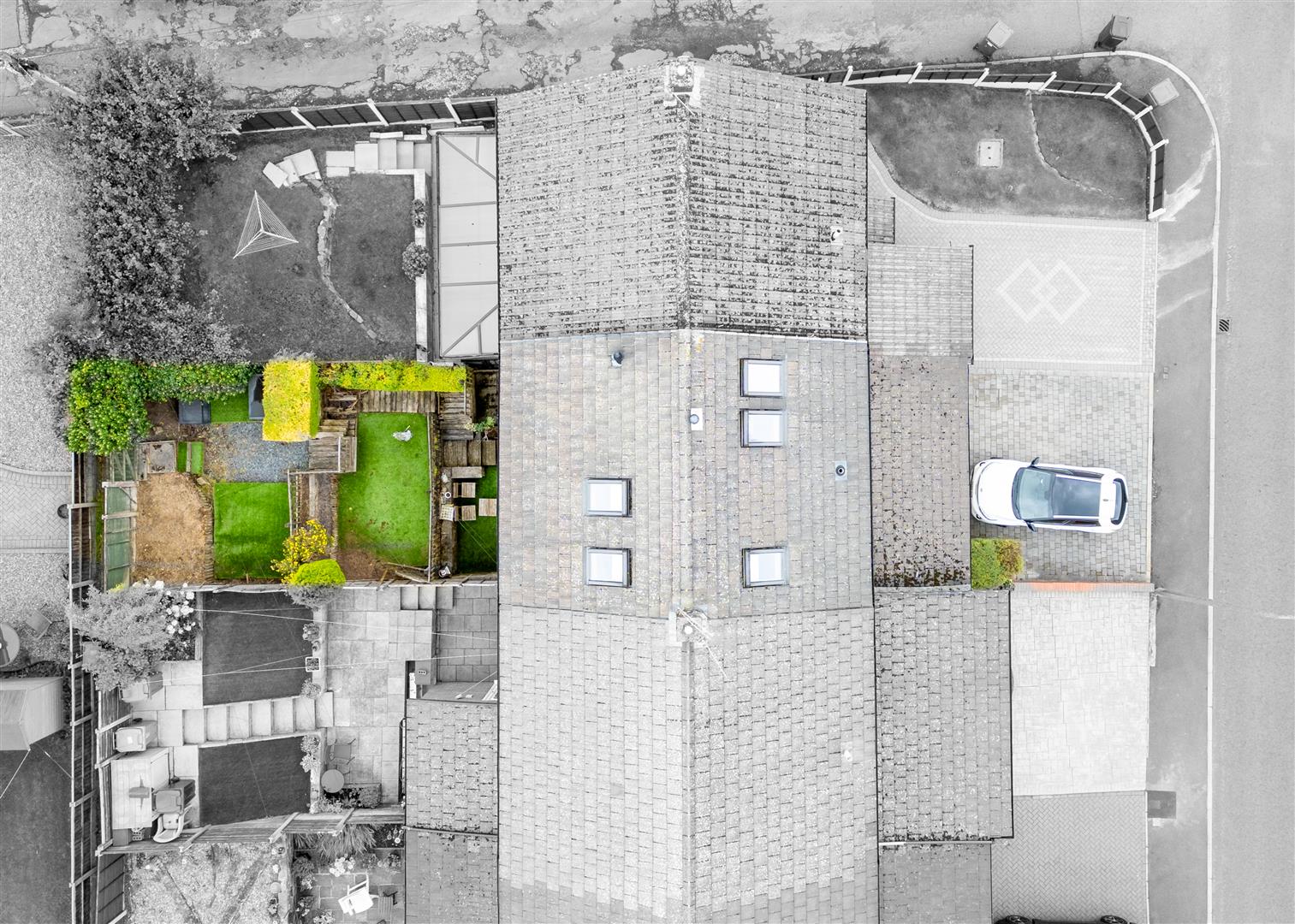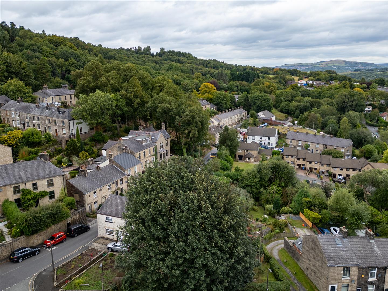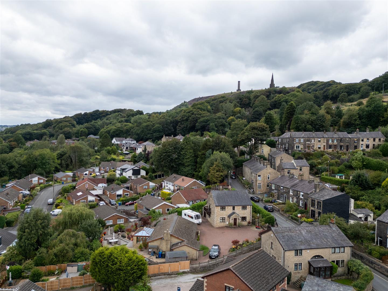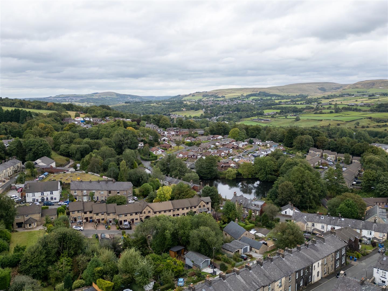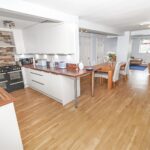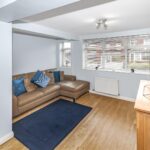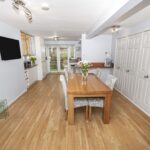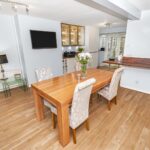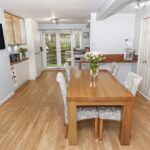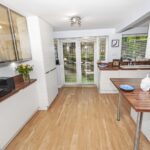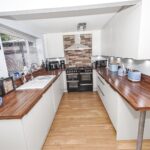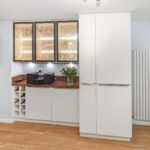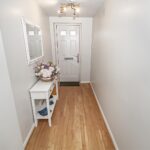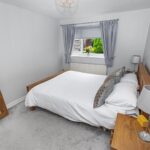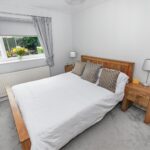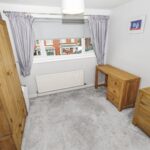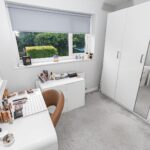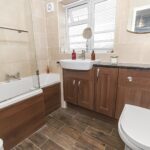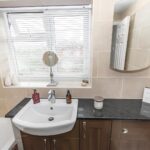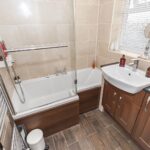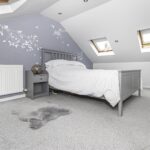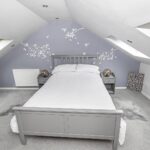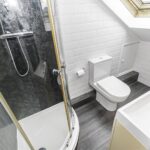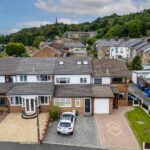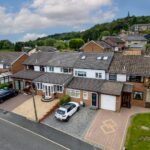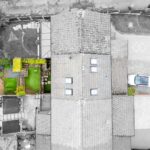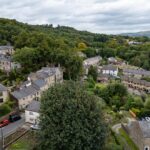4 bedroom House
Earl Road, Ramsbottom, Bury
Property Summary
Entrance Hallway 1.35m x 4.83m (4'5 x 15'10)
Composite entrance door opening into the hallway, amtico wood flooring, radiator and stairs ascending to the first floor.
Living Room 3.86m x 3.51m (12'8 x 11'6)
With a front facing UPVC double glazed window, amtico wood flooring, radiator, TV point, power points, centre ceiling light and access to open plan dining room and kitchen.
Dining Room 3.99m x 4.27m (13'1 x 14)
Amtico wood flooring, radiator, convenient under stairs storage cupboards, power points, centre ceiling light, and open plan to kitchen.
Kitchen 5.49m x 2.67m (18 x 8'9)
With French doors leading out to rear garden, fitted with a range of cream wall and base units with a contrasting walnut effect work tops, inset one and half sink and drainer with a mixer tap, breakfast bar, range style oven with a 7 burner gas hob with extractor fan, integrated dishwasher, space for washing machine and integrated fridge freezer, amtico flooring and central ceiling spot lights.
First Floor Landing 1.65m x 2.74m (5'5 x 9'0)
Leading off to two double bedrooms, family bathroom and loft access.
Bedroom Two 2.77m x 3.94m (9'1 x 12'11)
Rear facing uPVC double glazed window, fitted wardrobe, radiator, power points and central ceiling light
Bedroom Three 3.05m x 3.18m (10 x 10'5)
Front facing uPVC double glazed window, radiator, power points and a central ceiling light.
Bedroom Four 2.59m x 2.54m (8'6 x 8'4)
Rear facing uPVC double glazed window, radiator, power points and a central ceiling light.
Bathroom 2.34m x 1.65m (7'8 x 5'5)
Fully tiled walls with tiled floor with wood effect flooring, heated towel rail, fitted with a three piece bathroom suite, comprising of p-shaped panel enclosed bath with overhead thermostatic shower and folding screen, low level WC and hand wash basin with fitted vanity below and inset ceiling spots.
Second Floor
Bedroom One 3.84m x 4.93m (12'7 x 16'2)
Two uPVC double glazed Velux windows on either side, radiator, power points and inset ceiling spot lights
Ensuite 1.19m x 2.51m (3'11 x 8'3)
Fully tiled walls with tiled floor with wood effect flooring, heated towel rail, fitted with a three piece bathroom suite, comprising of glass enclosed shower cubicle with a thermostatic shower, low level WC and hand wash basin with fitted vanity below.
Rear Garden
A beautifully private tiered rear garden, laid with artificial lawns and mature shrubs borders.
