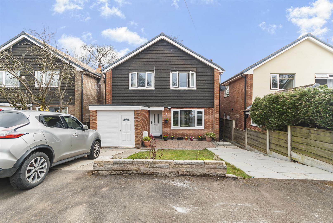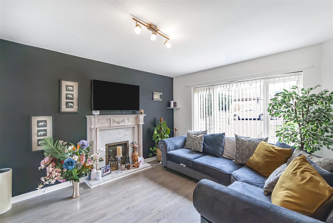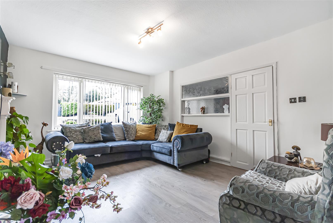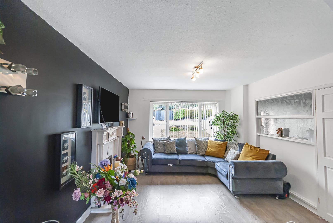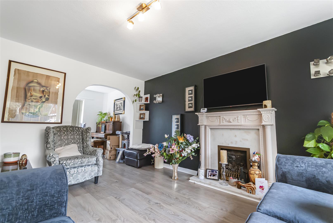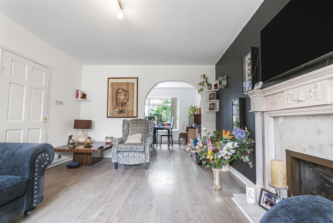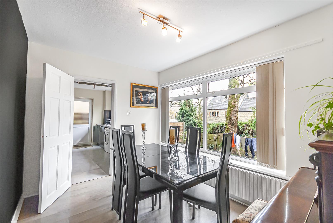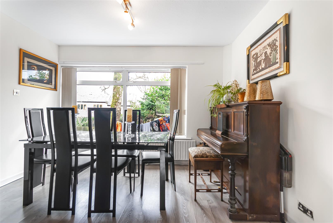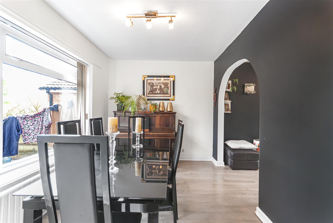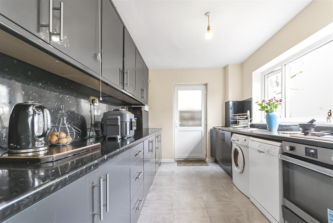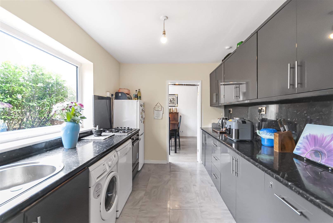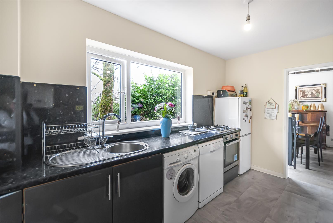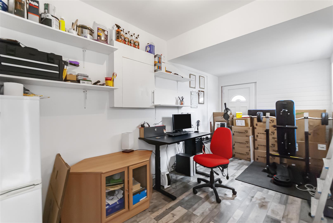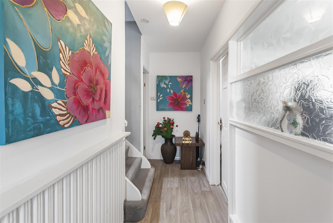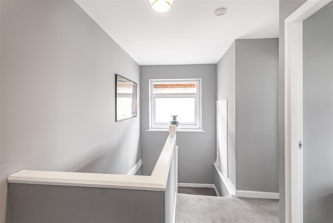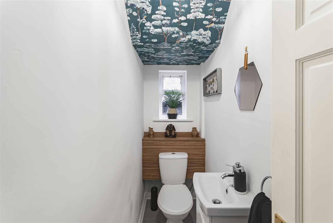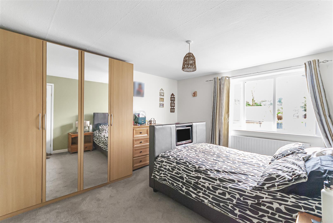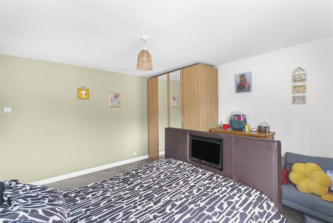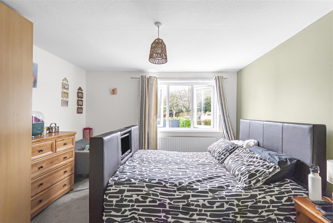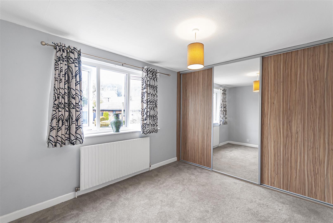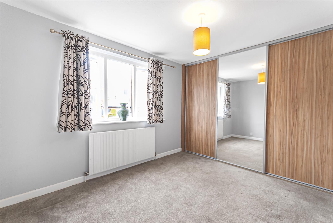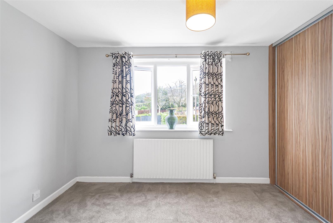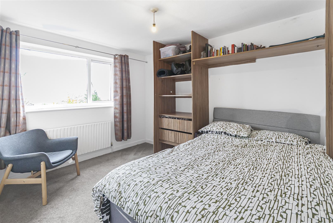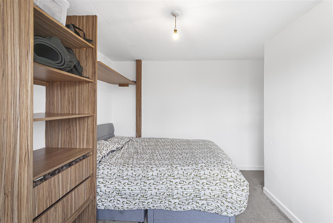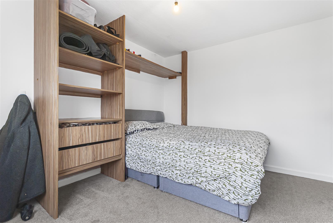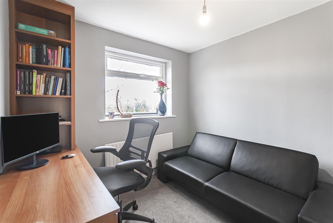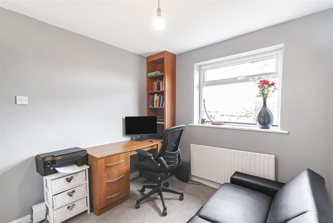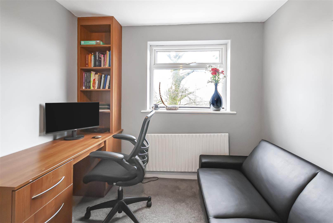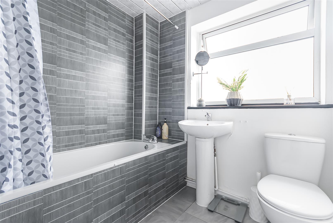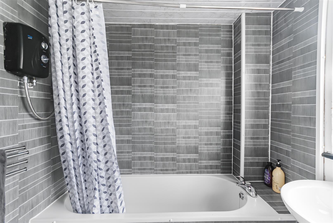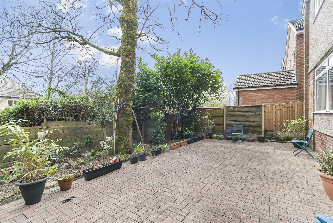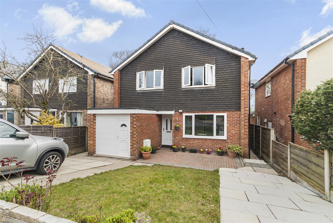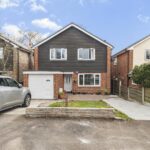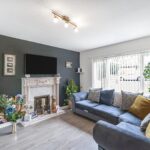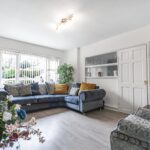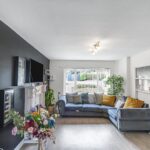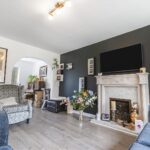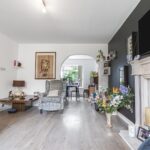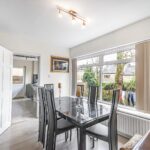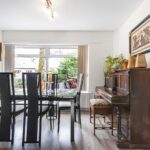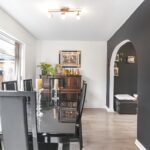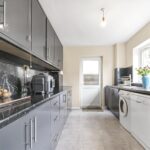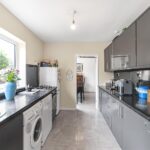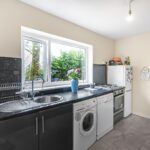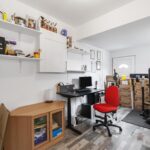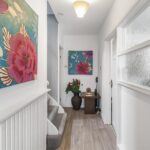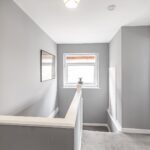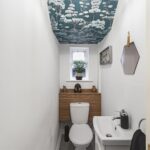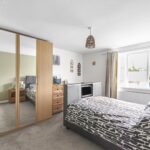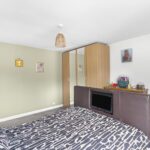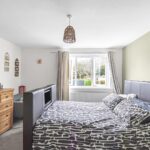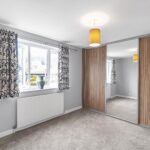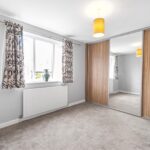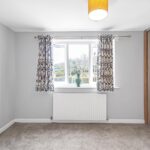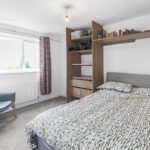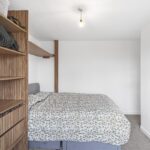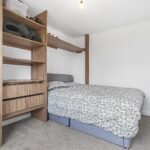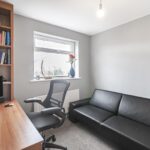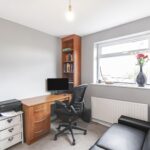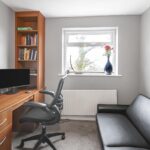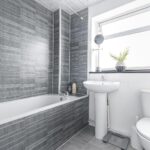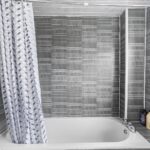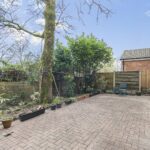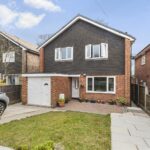4 bedroom Detached House
Croftlands, Ramsbottom, Bury
Property Summary
Entrance Hallway 1.12m x 3.84m (3'8 x 12'7)
Leading off to downstairs accommodation, gas central heating radiator, centre ceiling light and storage cupboard
Living Room 3.71m x 4.72m (12'2 x 15'6)
Large uPVC double glazed window to front elevation, wood effect laminate flooring, centre ceiling light, gas central heating radiator, feature marble hearth fire place with fire.
Dining Room 3.71m x 2.57m (12'2 x 8'5)
Large uPVC double glazed window to rear elevation, wood effect laminate flooring, centre ceiling light and gas central heating radiator.
Kitchen 3.84m x 2.57m (12'7 x 8'5)
uPVC double glazed window to rear and side elevation uPVC door accessing the garden, fitted with a range of wall and base units, inset sink with mixer tap and contrasting worktops and splash back. gas four ring hob, integrated oven, space for a fridge freezer, plumbing for a dishwasher and washing machine, central ceiling light and tiled flooring
Office 2.57m x 5.05m (8'5 x 16'7)
uPVC double door to front elevation.
Downstairs WC 2.57m x 0.81m (8'5 x 2'8)
Low level WC and a hand wash basin with vanity unit
First Floor Landing 2.59m x 1.83m (8'6 x 6)
Leading off to four bedrooms and family bathroom, centre ceiling light and gas central heating radiator.
Bedroom One 3.53m x 3.84m (11'7 x 12'7)
uPVC double glazed window to front elevation, gas central heating radiator and centre ceiling light
Bedroom Two 3.53m x 3.48m (11'7 x 11'5)
uPVC double glazed window to rear elevation, fitted wardrobes, gas central heating radiator and centre ceiling light
Bedroom Three 3.20m x 2.79m (10'6 x 9'2)
uPVC double glazed window to front elevation, fitted storage, gas central heating radiator and centre ceiling light
Bedroom Four 2.51mx 2.54m (8'3x 8'4)
uPVC double glazed window to rear elevation, gas central heating radiator and centre ceiling light
Family Bathroom 2.03m x 1.93m (6'8 x 6'4)
uPVC frosted double glazed window to rear elevation, fitted with a three piece suite comprising of panel enclosed bath with an overhead electric shower, low level WC and hand wash basin, tiled walls and laminate flooring and a centre ceiling light
Front Garden and Driveway
Double driveway with a central lawn.
Rear Garden
Blocked paved patio and garden to rear with shrubs and bushes
