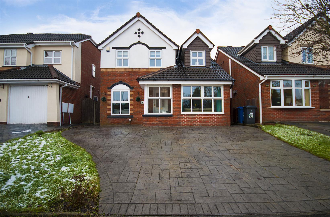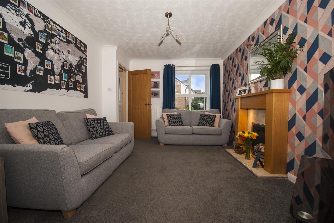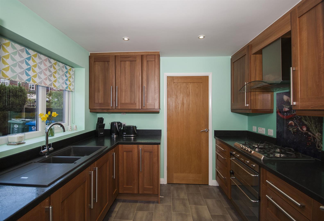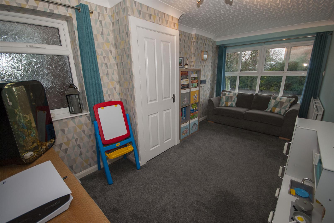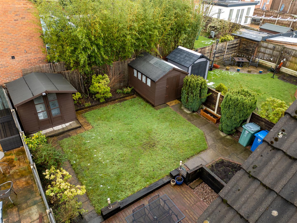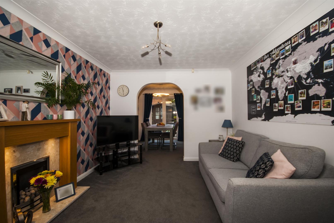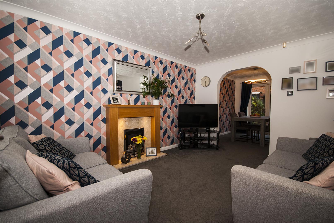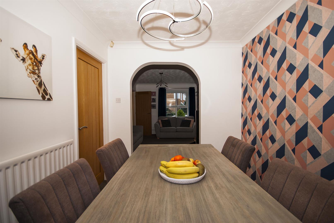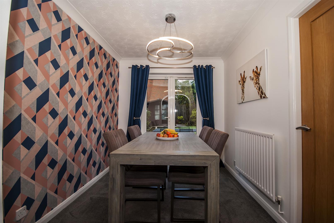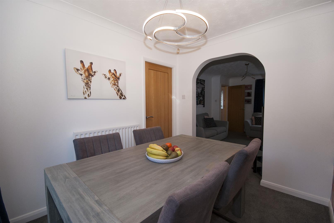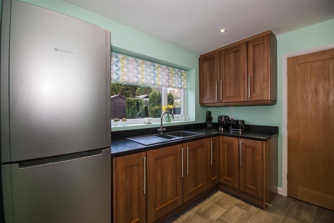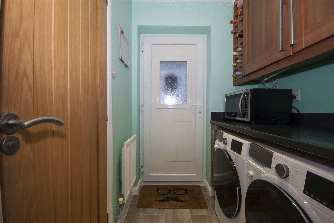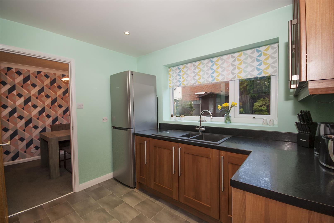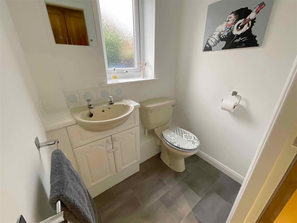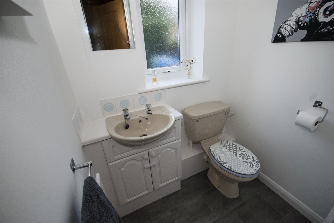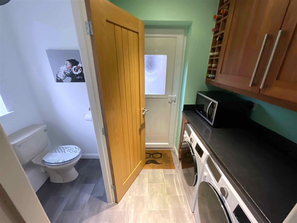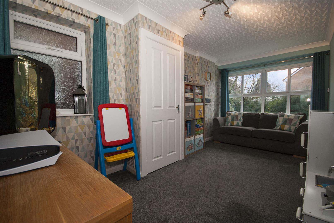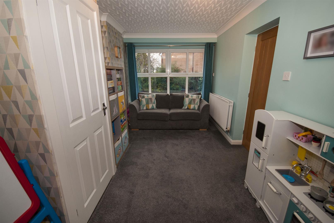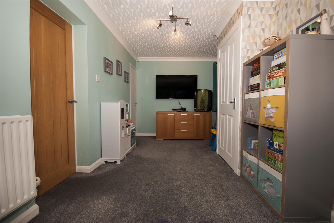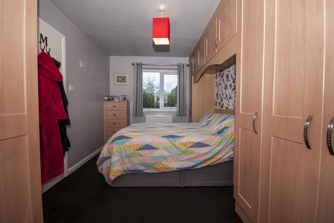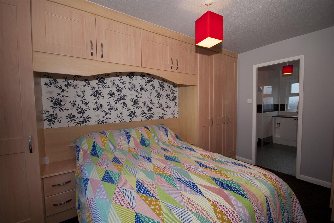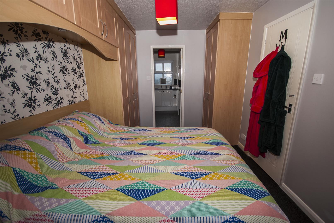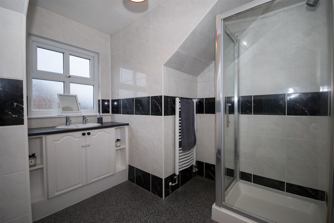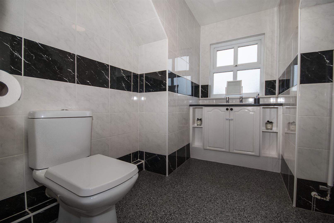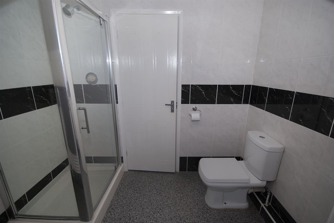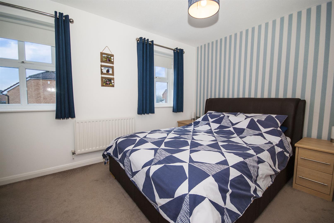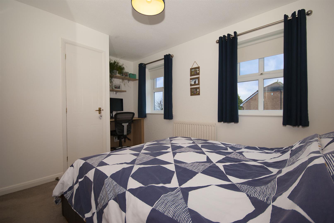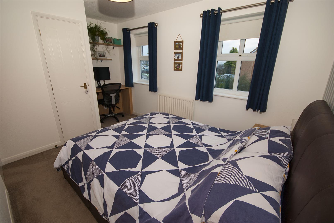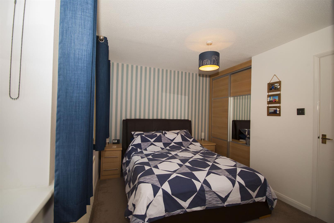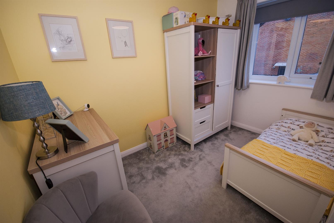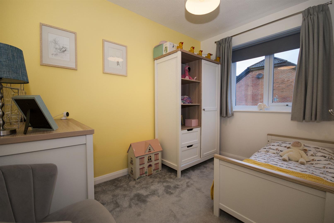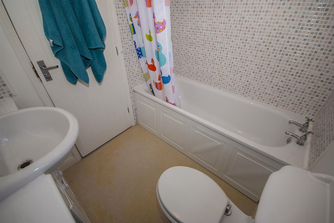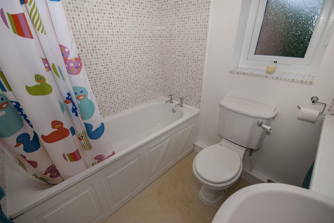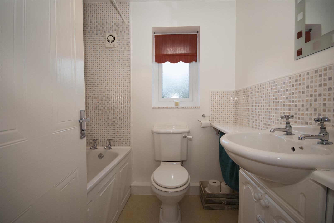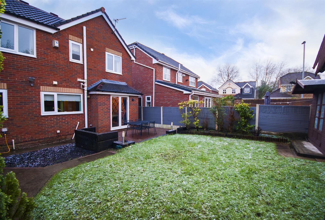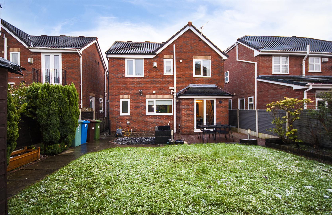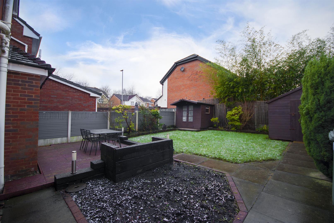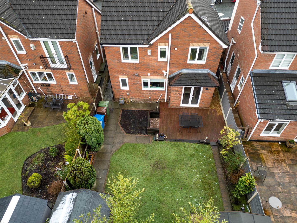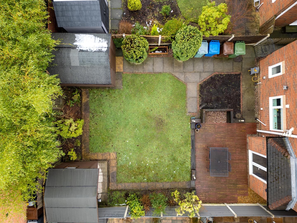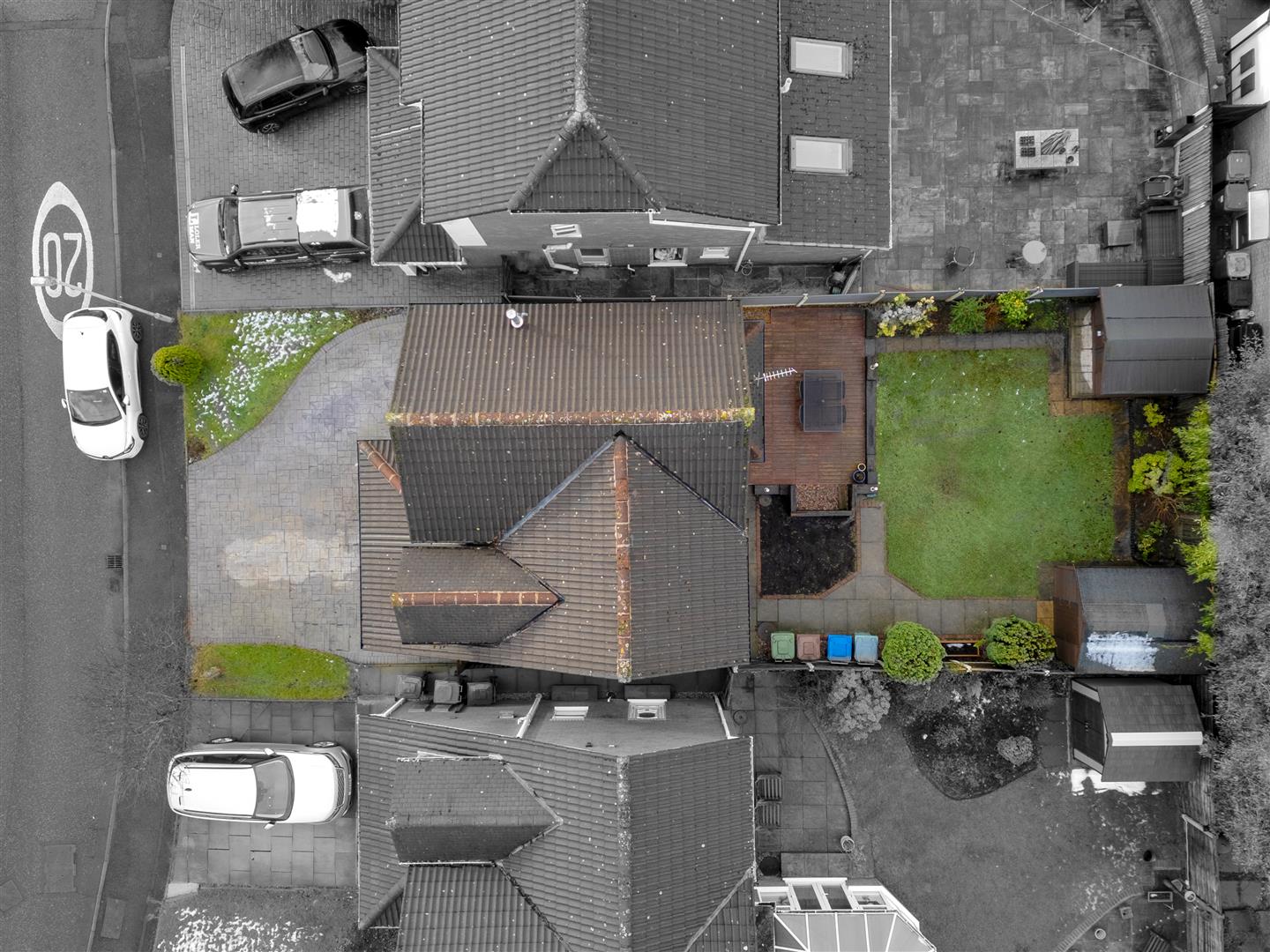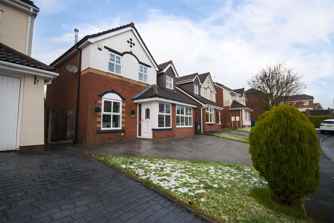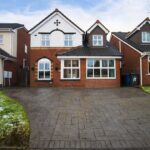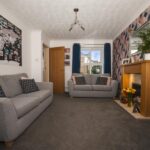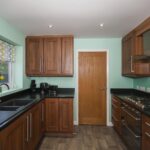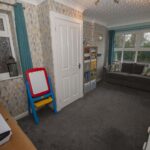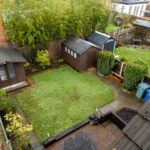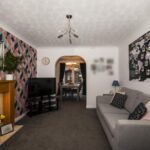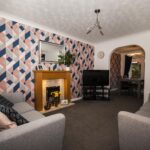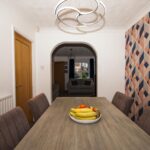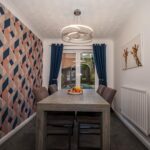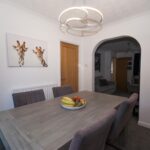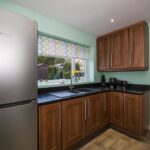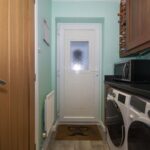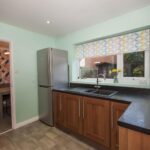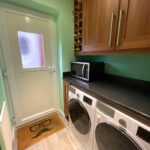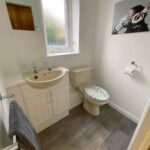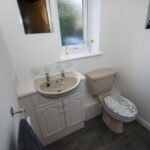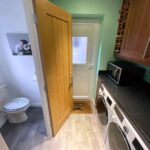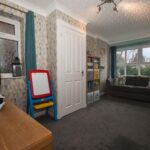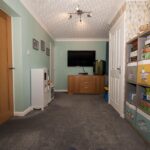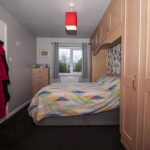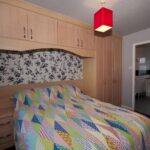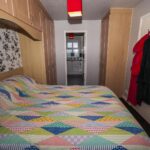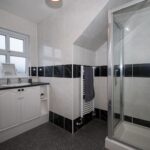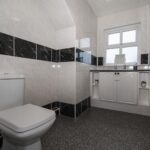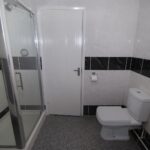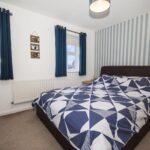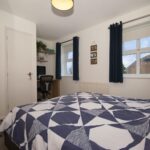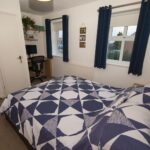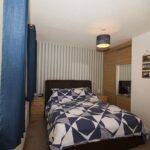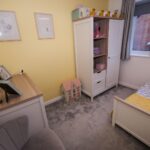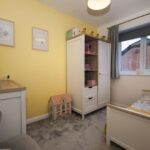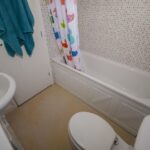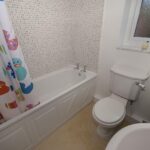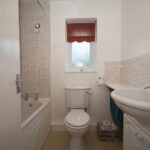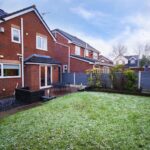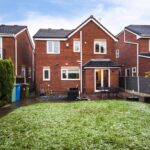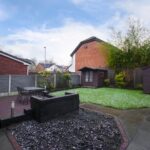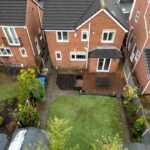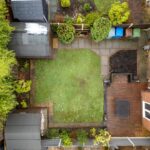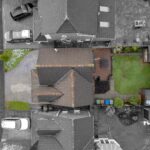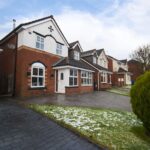3 bedroom House
Hunter Drive, Radcliffe, Manchester
Property Summary
Hallway 1.22m x 0.91m.2.74m (4 x 3.9)
Composite front door leading to a hallway, access to both the living room and lounge, stairs to the first floor and a central ceiling light.
Living Room 3.18m x 4.19m (10'5 x 13'9)
uPVC double glazed window with front elevation, ceiling coving, central ceiling light, gas central heating radiator, and power points. Open plan access to the dining area.
Dining Room 2.31m x 2.79m (7'7 x 9'2)
uPVC double glazed patio doors with access to rear garden, ceiling coving, central ceiling light
Kitchen 2.92m x 2.77m (9'7 x 9'1)
uPVC double glazed window to rear elevation overlooking patio and garden, fitted with a range of wall and base units with a contrasting worktop, inset one and a half sink with drainer and mixer tap, gas hob and modern extractor fan above, integrated double oven and space for fridge freezer.
Utility and WC 1.45m x 1.04m, 1.45m x 1.57m (4'9 x 3'5, 4'9 x 5'2
uPVC double glazed frosted window to the rear elevation, two piece suite comprising of a WC and hand wash basin. uPVC rear door leading to the rear garden with access to side of the house, plumbing for washing machine and dryer, a range of wall and base units with contrasting worktop.
Lounge 2.41m x 4.95m (7'11 x 16'3)
uPVC double glazed window with front elevation, central ceiling light, gas central heating radiator, power points, under-stairs storage and additional fitted storage cupboard.
First Floor Landing 1.70m x 1.88m (5'7 x 6'2)
Access to all four bedrooms and family bathroom loft access and a central ceiling light.
Bedroom One 2.64m x 3.84m (8'8 x 12'7)
uPVC double glazed window with rear elevation, fitted wardrobes and overbed storage, central ceiling light, gas central heating radiator and power points. Access through to the en-suite
En-suite 2.41m x 2.51m (7'11 x 8'3)
uPVC double glazed frosted window with front elevation, fully tiled, central ceiling lighting, extractor fan, heated towel rail and a three piece suite comprising of a glass screen shower with over head thermostatic shower, WC and a hand sink basin with vanity.
Bedroom Two 4.17m x 2.64m (13'8 x 8'8)
Two uPVC double glazed windows with front elevation, fitted wardrobes and built in cupboard and desk area, central ceiling light, gas central heating radiator and power points.
Bedroom Three 2.34m x 2.95m (7'8 x 9'8)
uPVC double glazed window with rear elevation, central ceiling light, gas central heating radiator and power points
Family Bathroom 1.98m x 1.70m (6'6 x 5'7)
uPVC double glazed window with front elevation, partially tiled, central ceiling light, extractor fan, heated towel rail and a three piece suite comprising of a bath with over head thermostatic shower, WC and a hand sink basin with vanity.
Rear Garden
An enclosed private rear garden with a patio area and lawn areas with mature shrubs and shed storage.
Front Driveway and Garden
Driveway parking for three vehicles
