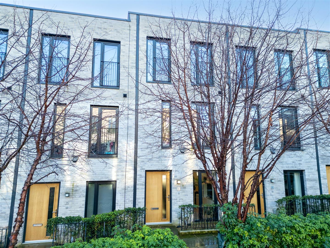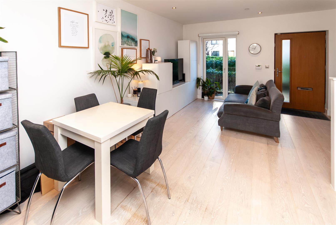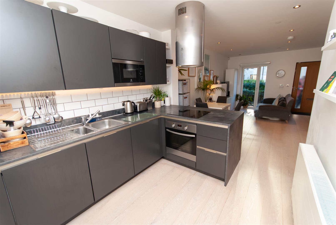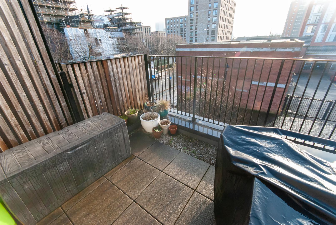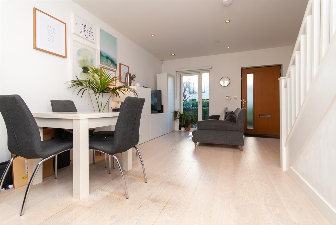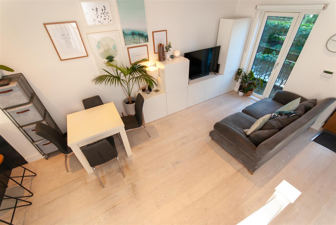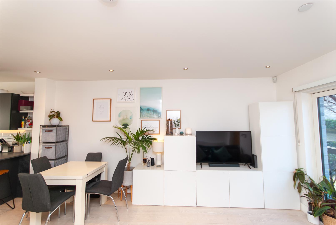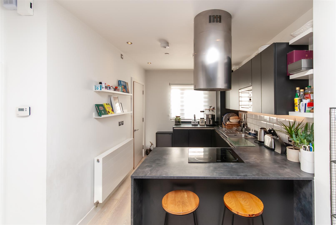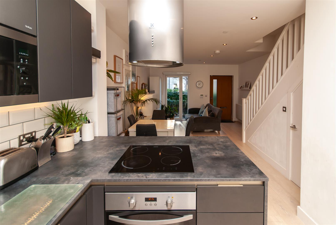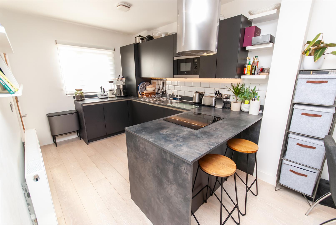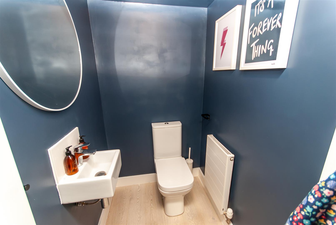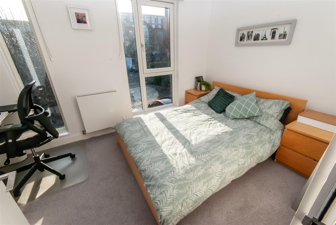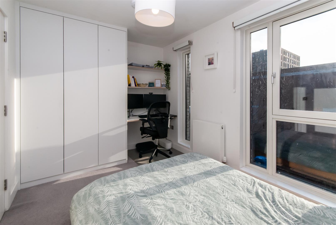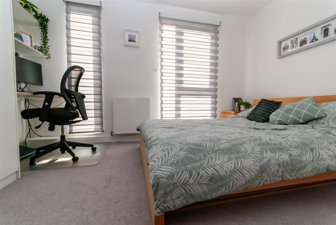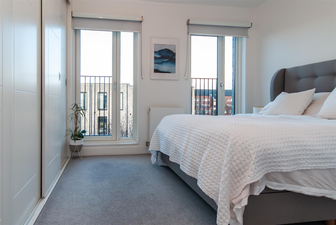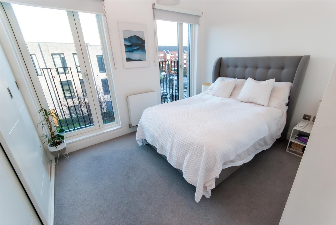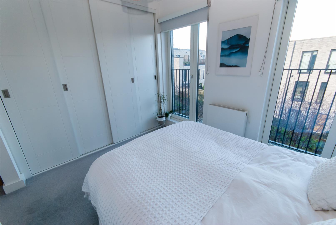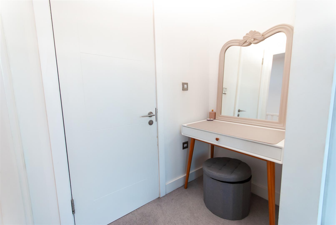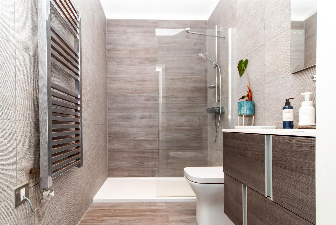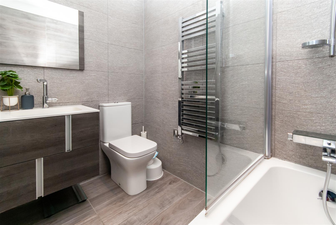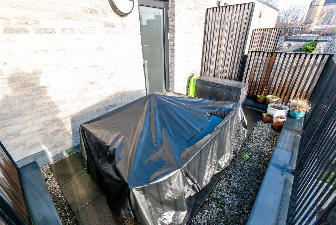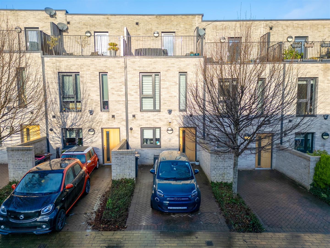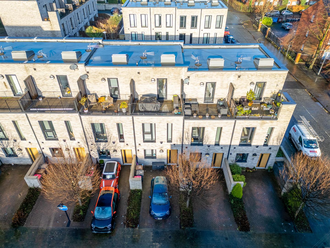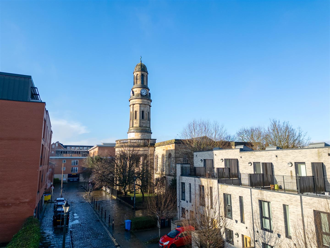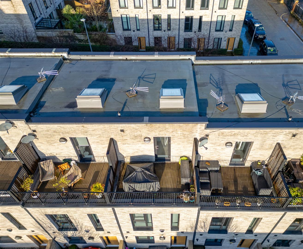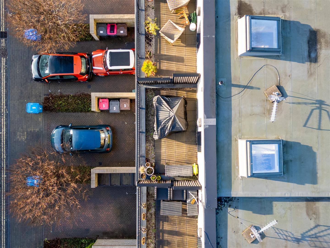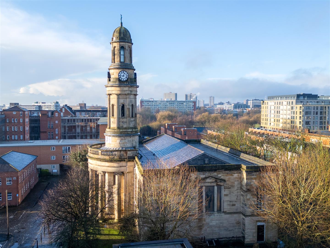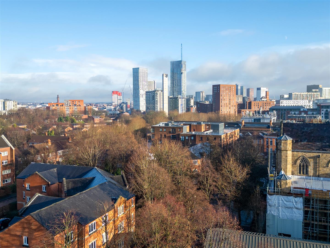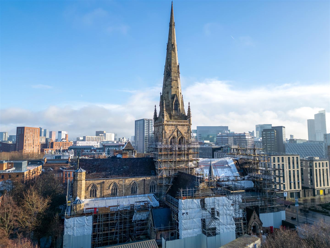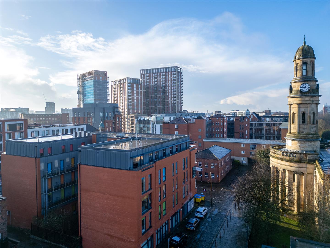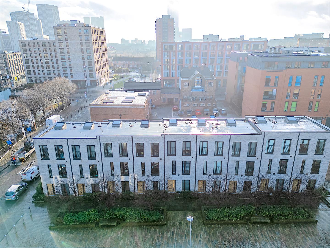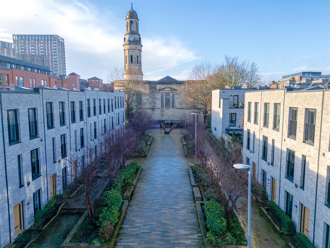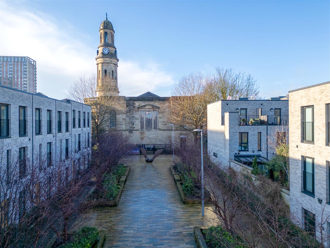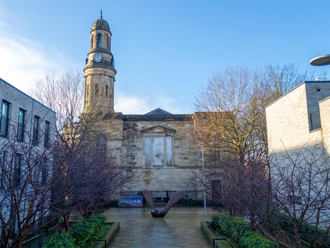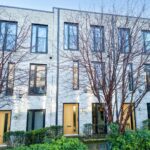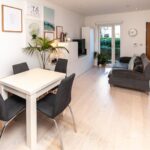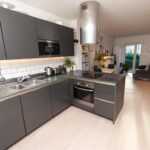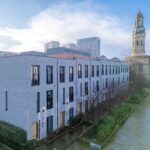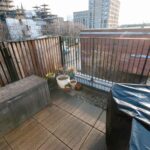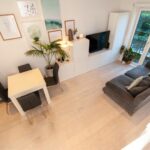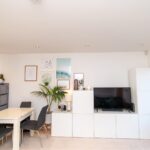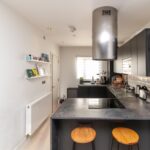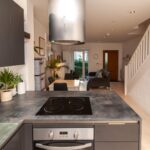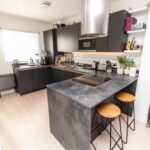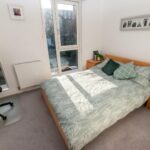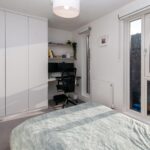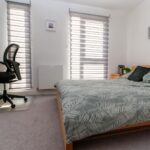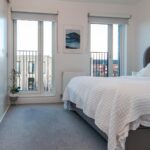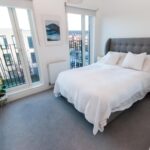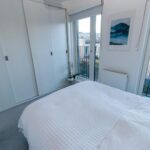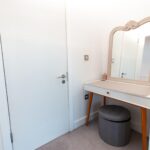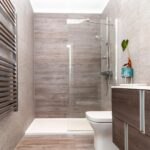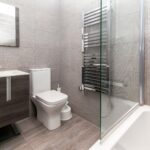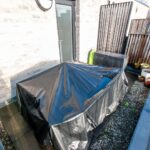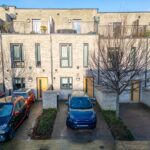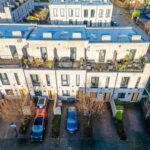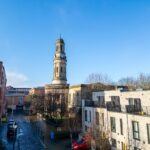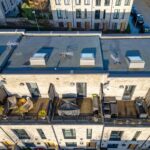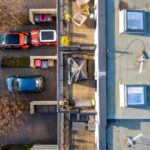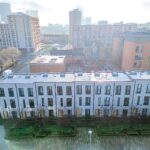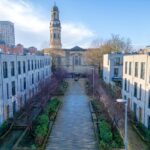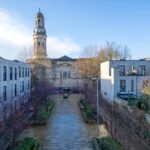3 bedroom Terraced House
St. Philips Square, Salford
Property Summary
Living Room/ Dining Room 3.96m x 2.87m, 3.00m x 2.54m (13 x 9'5, 9'10 x 8'4
Composite double glazed window to rear elevation with full height openable window overlooking communal garden to the front, open plan living to kitchen/dining area, engineered hardwood timber, radiator, inset spot.
Alternative View
Open Plan Kitchen 2.64m x 3.48m (8'8 x 11'5)
Full height openable window overlooking communal garden to the front, Composite double glazed window to rear, Fitted with SeiMatic high spec kitchen units with Blanco sink and mixer tap, Zanussi and Electrolux fitted appliances with complimentary worktops, five ring gas hob with extractor above, splash back tiles, integrated fridge and freezer, dishwasher, integrated oven and grill, engineered hardwood timber, inset spots, radiators and cupboard housing combi boiler.
Alternative View
WC 1.17m x 1.42m (3'10 x 4'8)
First Floor Landing 0.97m x 3.35m (3'2 x 11)
Leading off to Bedrooms two, three and family bathroom, utility room and stairs to second floor.
Bedroom Two 3.91mx 2.59m (12'10x 8'6)
Composite double glazed window to rear elevation, fitted wardrobes, in built home office/desk area, central ceiling light, radiator.
Bedroom Three 3.91mx 2.72m (12'10x 8'11)
Two Composite double glazed windows to front elevation, central ceiling light, radiator.
Family Bathroom 1.68m x 2.16m (5'6 x 7'1)
Fully tiled and fitted with a Porcelanosa three piece suite, comprising of low level WC, hand wash basin with vanity unit, a panel enclosed bath with an overhead thermostatic shower, inset spots and a chrome heated towel rail.
Utility 1.68m x 0.91m (5'6 x 3)
Plumbed and fitted for washer/dryer
Second Floor Landing 0.91mx 3.38m (3'0x 11'1)
Access to Master Bedroom and roof terrace
Master Bedroom 3.30m x 2.57m (10'10 x 8'5)
Two Composite double glazed windows to front elevation with Juliette balcony, fitted wardrobes, central ceiling light, radiator, access through to en-suite.
Alternative View
En-suite 1.60m x 2.24m (5'3 x 7'4)
Fully tiled and fitted with a Porcelanosa three piece suite, comprising of low level WC, hand wash basin, walk in shower, inset spots and chrome heated towel rail.
Terrace
Patio area with viewing across the city centre
Rear Parking
Off road parking for one vehicle
