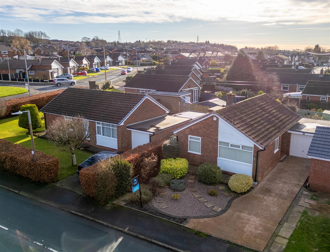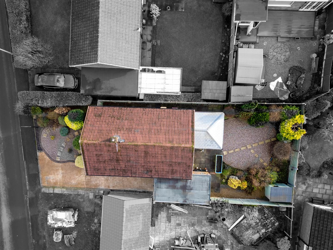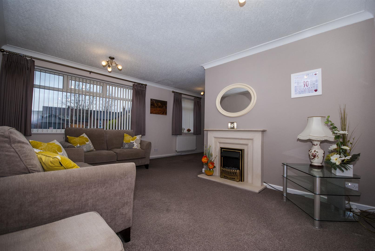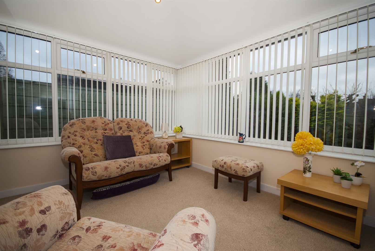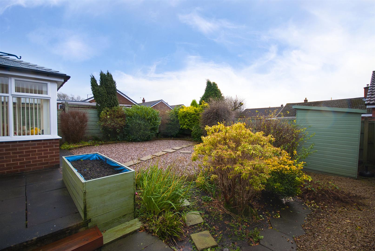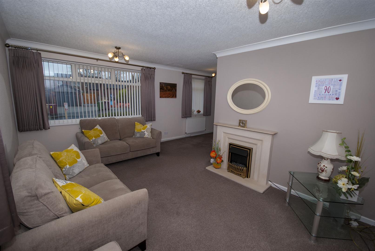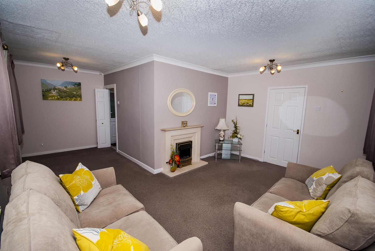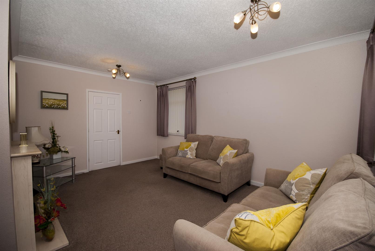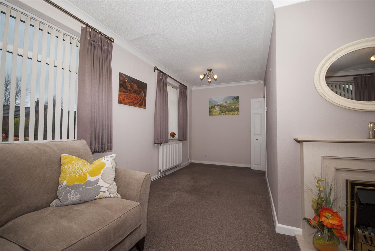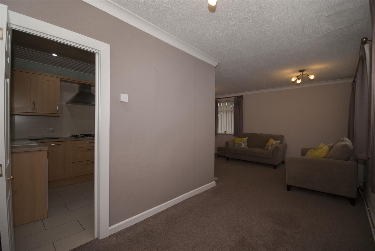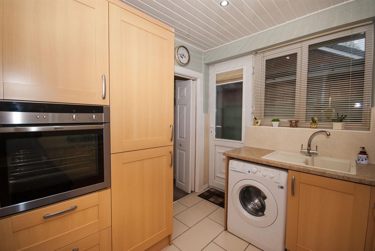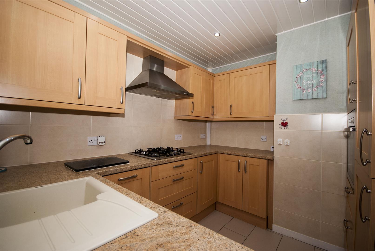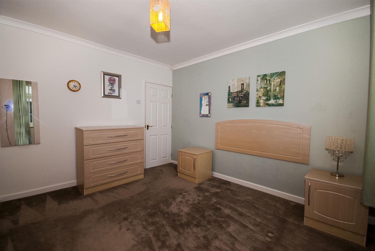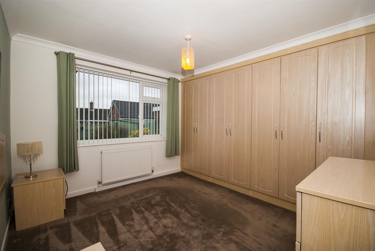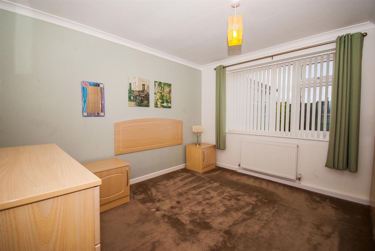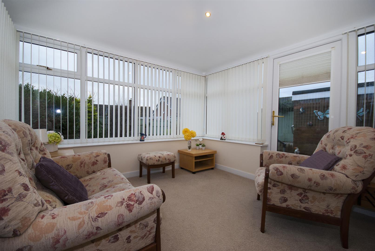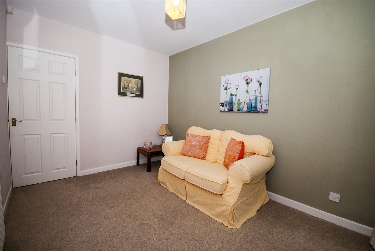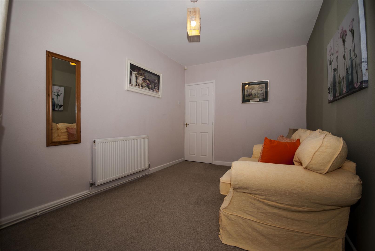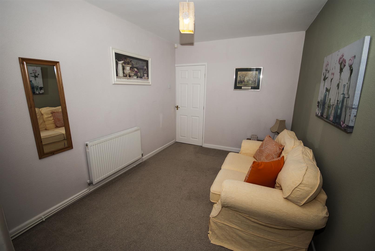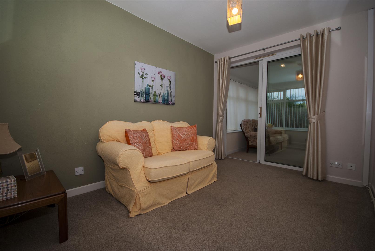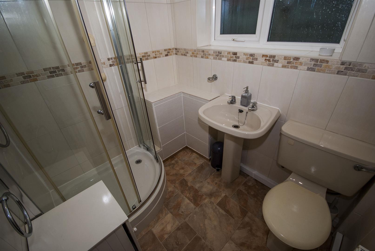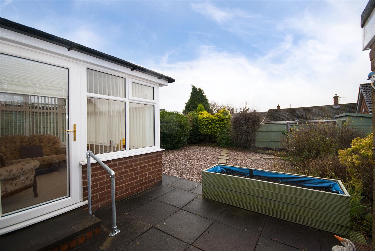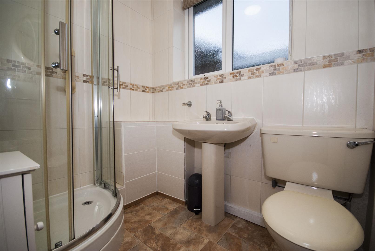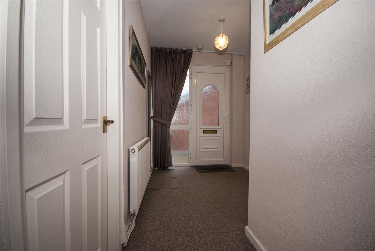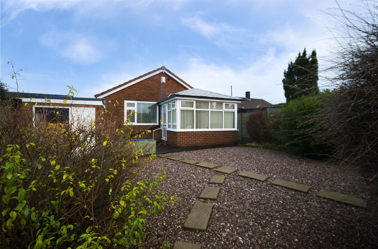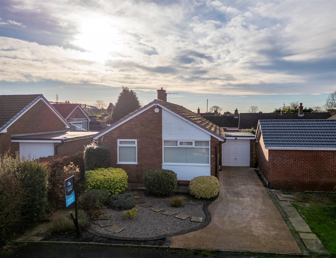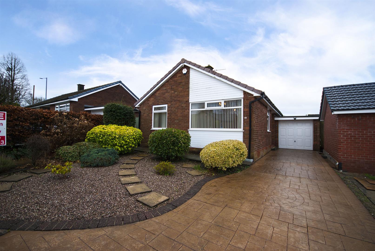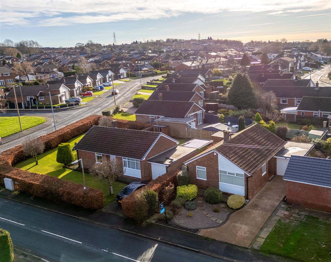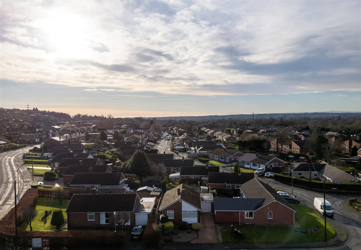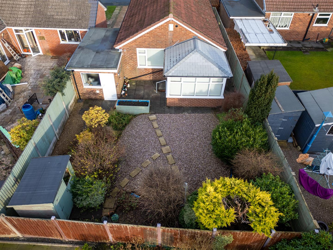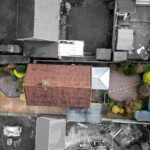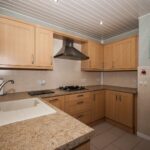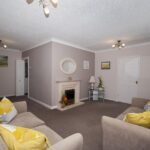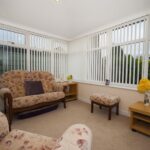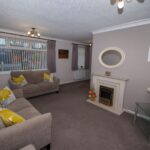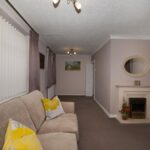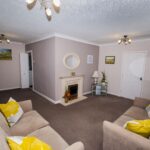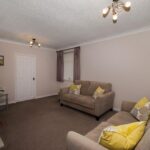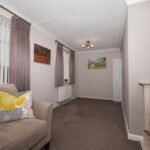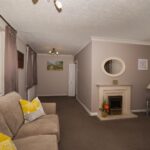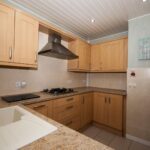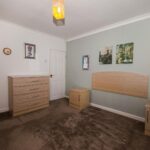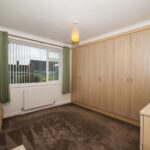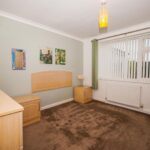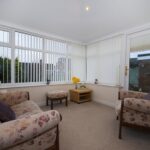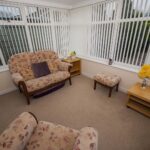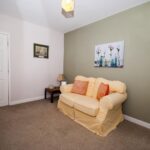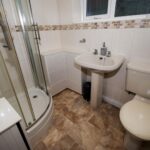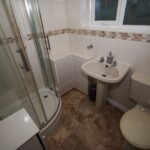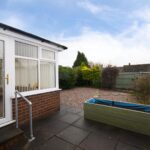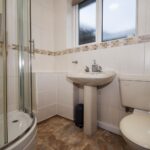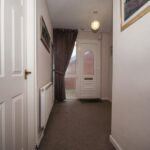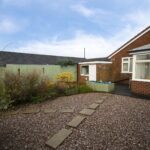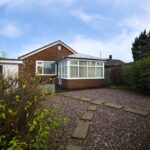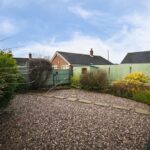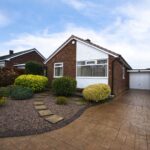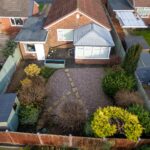2 bedroom
Dewhurst Road, Harwood, Bolton
Property Summary
Entrance Hallway
A glazed UPVC door with a sidelight leads into the property’s carpeted hallway. Within the hall is a radiator, as well as doors opening into the lounge, both bedrooms, the shower room, and two storage cupboards. The loft access hatch is also situated here, and the loft itself is fitted with a light.
Living Room
The lounge features carpeted flooring and a front-facing window with a radiator beneath. There is an electric fire set within a surround, an additional side-facing window, and open access leading into the dining area.
Alternative View
Dining Room
The dining area is carpeted and includes a front-facing window with a radiator positioned below it. There is ample space for a dining table, chairs, and additional furnishings. A door leads directly into the kitchen.
Kitchen
The kitchen is partially tiled and fitted with Shaker-style wall and base units, complemented by laminate worktops. A Neff single electric oven is integrated into a housing unit, along with a built-in fridge and freezer. There is a Neff gas hob with a stainless steel extractor hood above, plus an integrated slimline dishwasher and a space, already plumbed, for a washing machine. The single-bowl white composite sink, complete with a lever-operated mixer tap, is positioned beneath a side-facing window. A glazed UPVC external door on the side elevation provides outdoor access, and the floor is tiled throughout.
Bedroom One
Bedroom one is carpeted and features a rear-facing window with a radiator beneath. There is ample storage provided by wall-to-wall fitted wardrobes, as well as matching chest of drawers and bedside tables.
Bathroom
The room is fully tiled and fitted with a three-piece suite: a WC, a pedestal washbasin, and a corner shower cubicle featuring a thermostatic shower. There is a side-facing window with obscure glazing, a radiator, and vinyl flooring.
Bedroom Two
The second bedroom is carpeted, includes a radiator, and features a sliding patio door leading into the conservatory.
Conservatory
The conservatory is a valuable addition to the property and is accessed from the second bedroom. It is carpeted, features a solid tiled roof, includes an electric wall heater, and provides direct access to the patio.
Rear Garden
South facing and securely enclosed by a timber fence, a patio area and a large gravelled area.
Alternative View
Front Driveway and Garage
The driveway leads to the front door and the attached single garage. The garage has an electric up and over door, power, and light..
