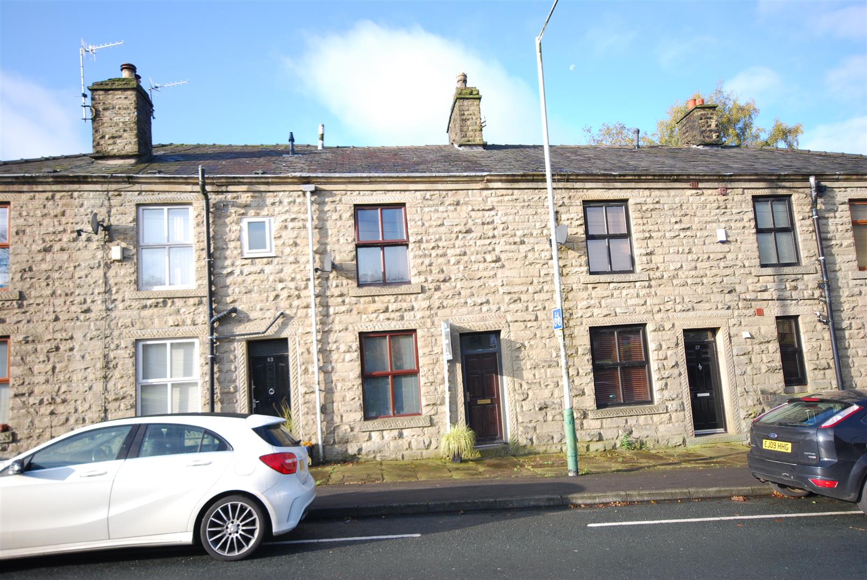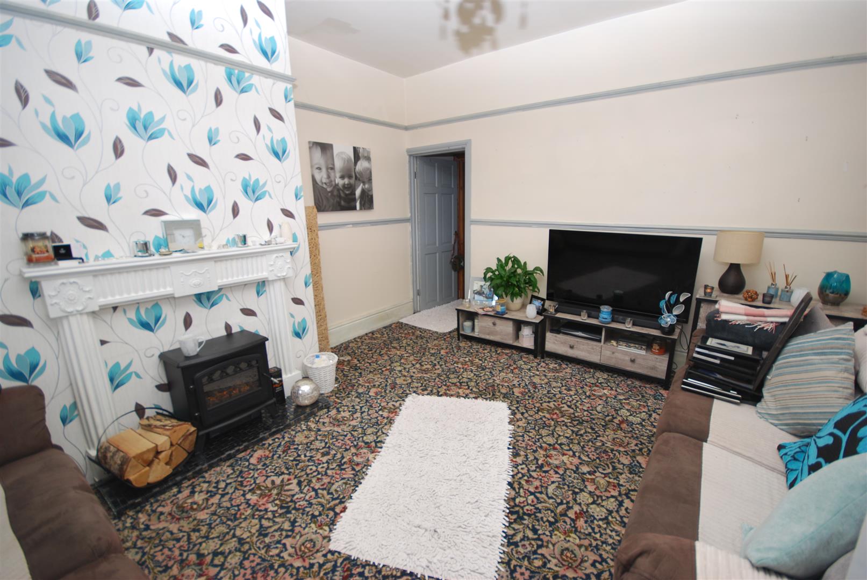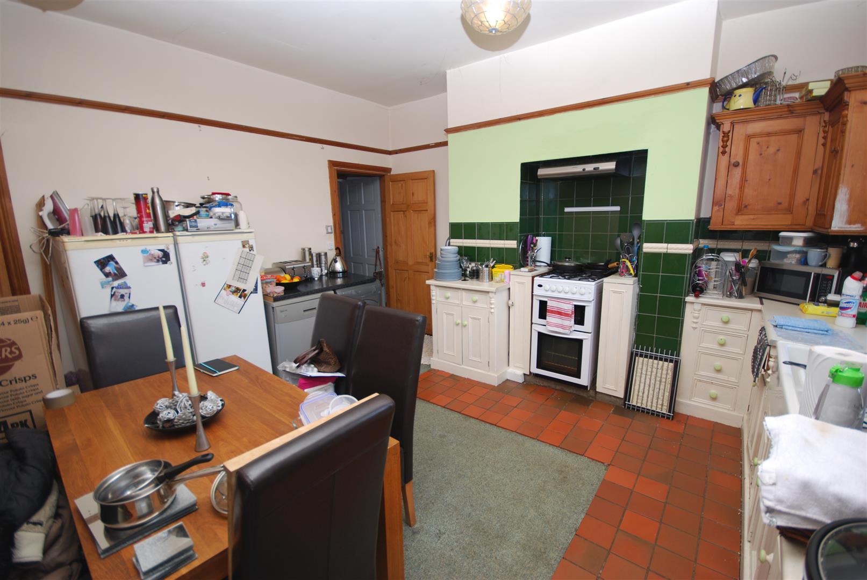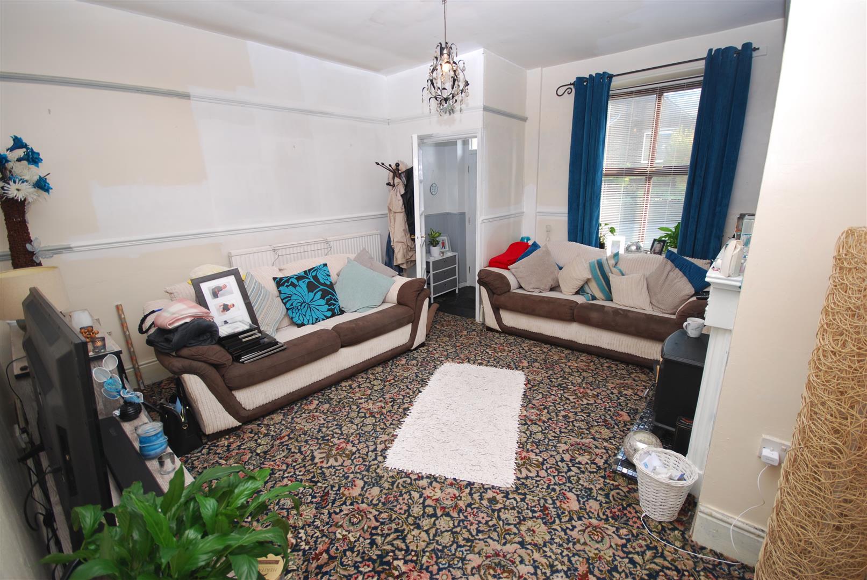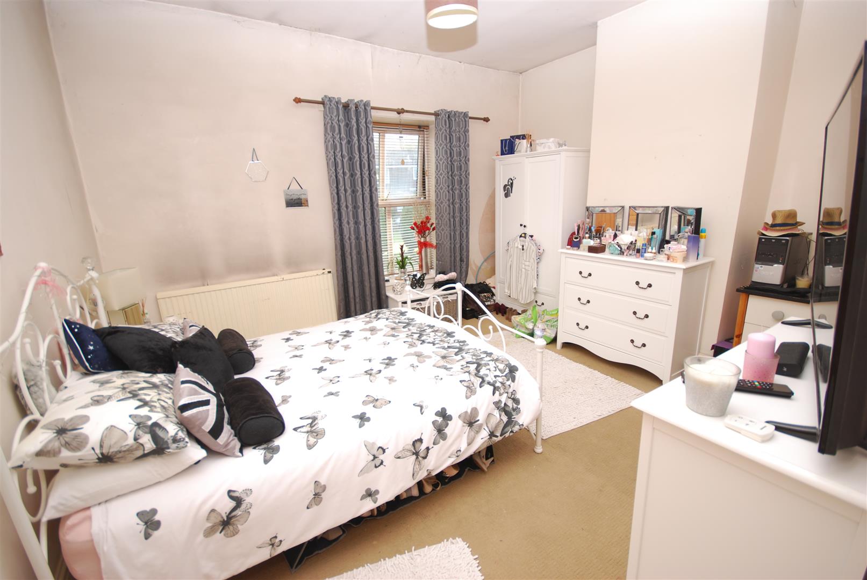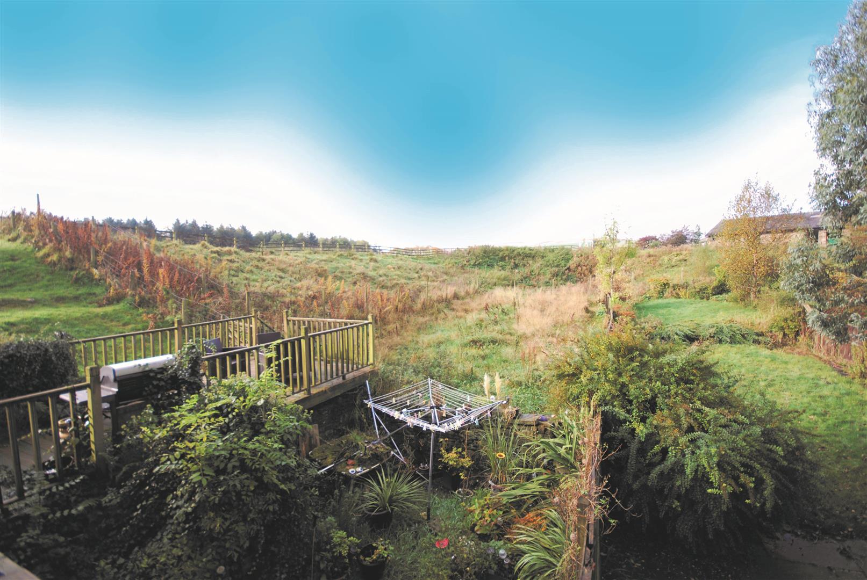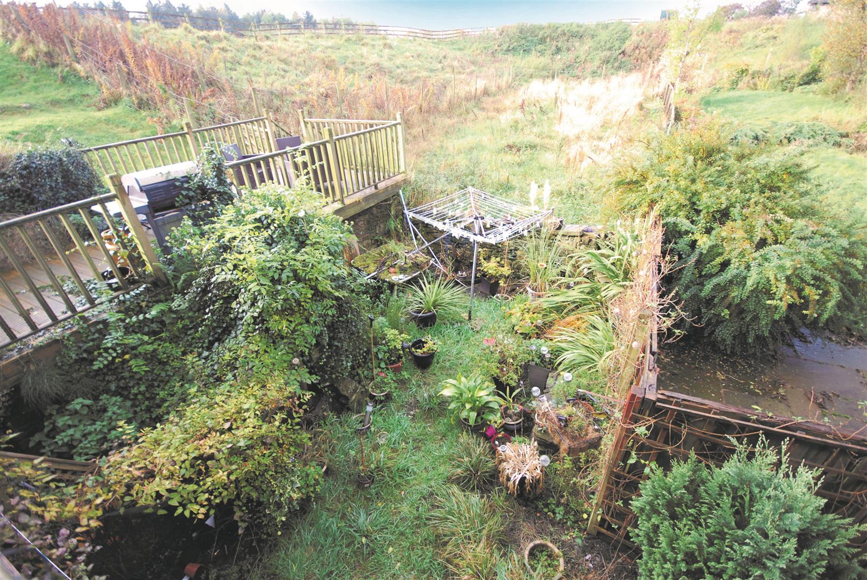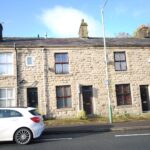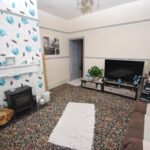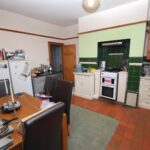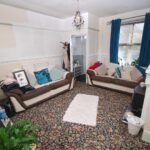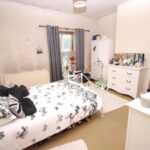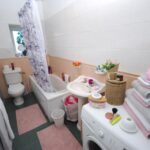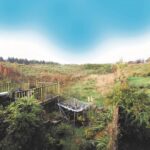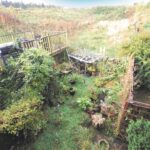2 bedroom House
Blackburn Road, Ramsbottom, Bury
Property Summary
Entrance Vestibule
Tiled Floor, Centre light
Living Room 4.27m.2.44m x 4.27m.1.22m max (14.8 x 14.4 max)
Upvc window to front elevation, feature fire place, gas central heating radiator, centre ceiling light.
Kitchen/Dining Room 3.96m.2.74m x 3.96m.2.74m (13.9 x 13.9)
Upvc window to rear elevation, with views over countryside. Fitted with a range of wall and base units, post form laminate work top, inset Belfast style sink and mixer tap, space for fridge freezer, plumbed for washer dryer, wall mounted combination boiler, space for cooker, quarry tiled floor, access to cellar ,access to garden via solid stone steps.
First Floor
Centre ceiling light, access to bedroom one and two and bathroom, loft access.
Bedroom One 4.27m.0.91m x 3.96m.2.13m (14.3 x 13.7 )
Upvc window to front elevation, gas central heating radiator, centre ceiling light.
Bedroom Two 4.27m.1.83m x 2.74m.0.61m (14.6 x 9.2)
Upvc to rear elevation with with open views, gas central heating radiator, centre ceiling light.
Bathroom 10.6 x 4.8 (34'9" x 15'8" )
Upvc window to rear elevation, fitted with a three piece suite comprising of low level wc, wash hand basin and bath with shower above, gas central heating radiator, tiled floor.
Cellar
Centre ceiling light, power points, and access out to the rear garden.
Rear Garden
Stone steps leading down from rear door to garden , lawned area with shrubbery and plantings enclosed with wood panel fencing. There is also a possibility of extending the garden into the neighbouring field.
Views over Countryside
