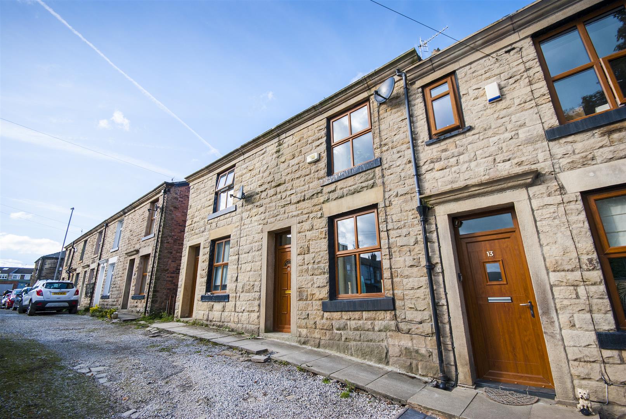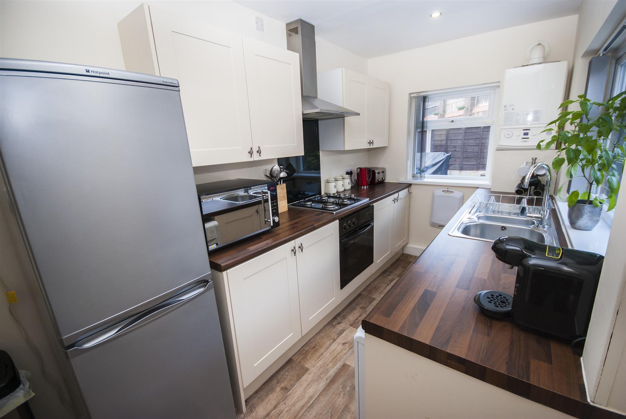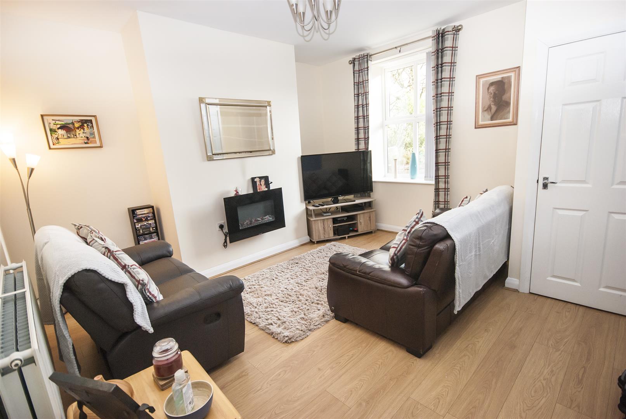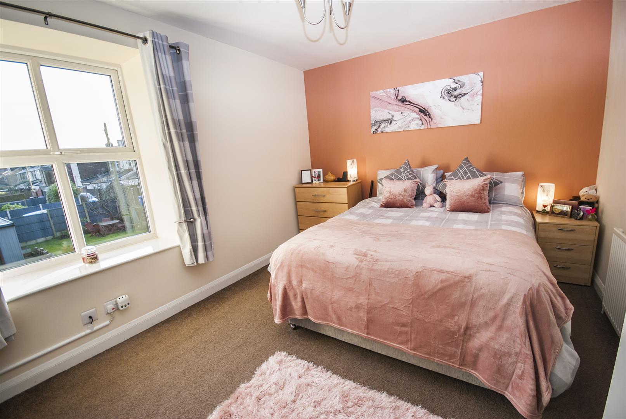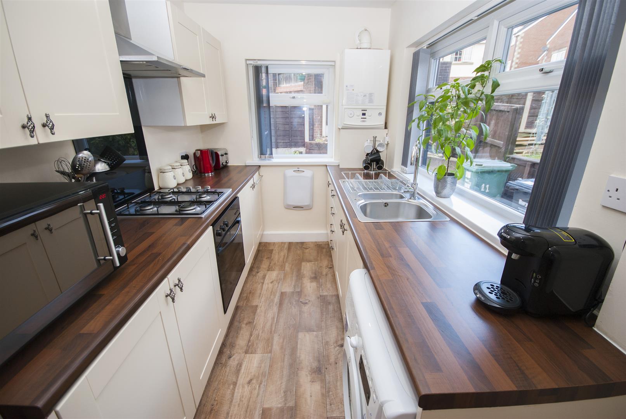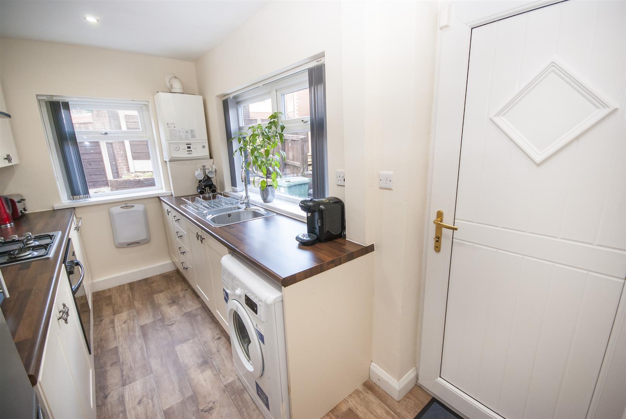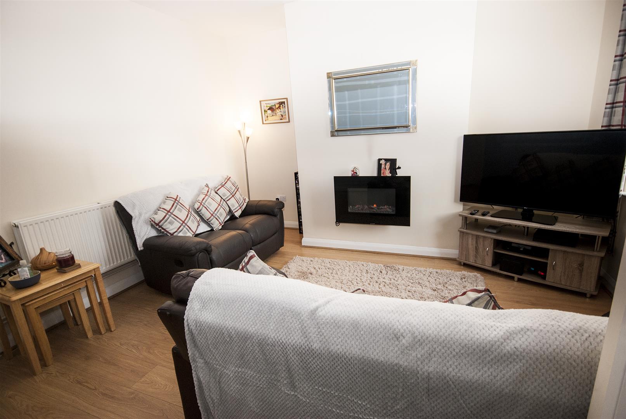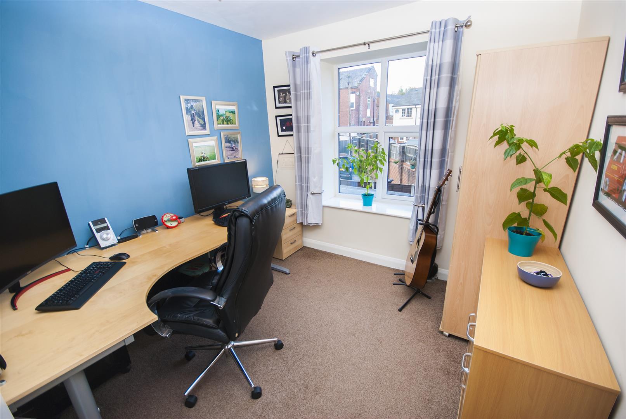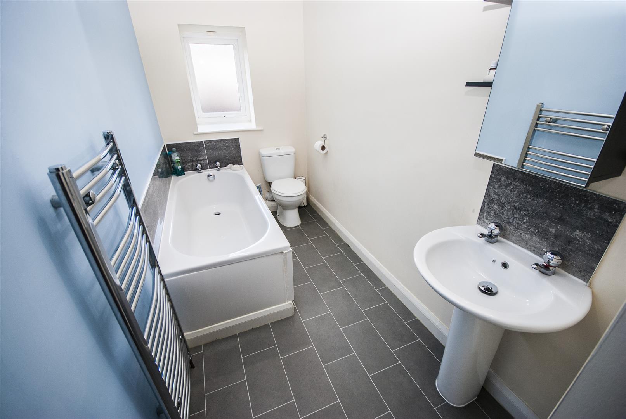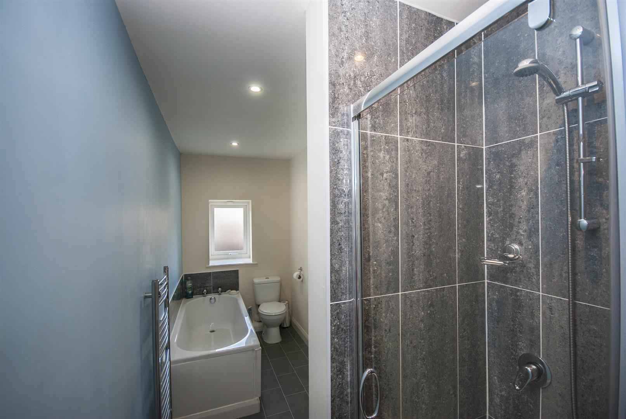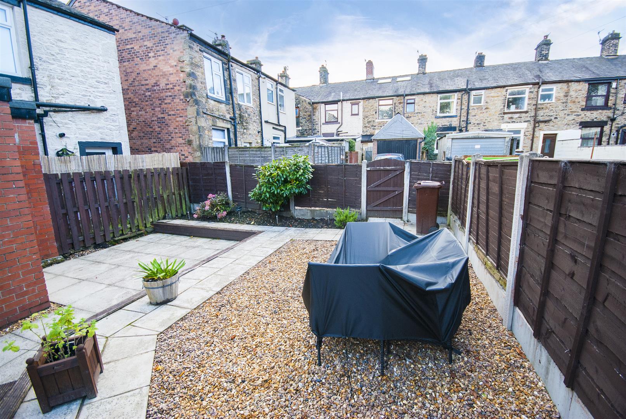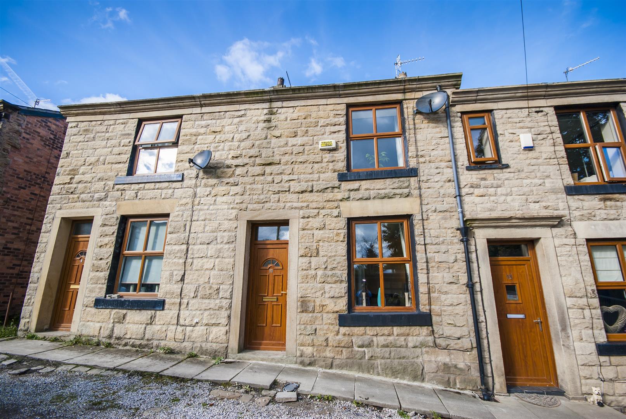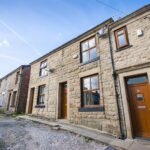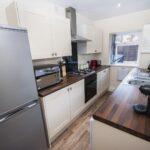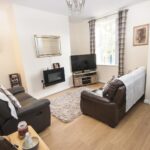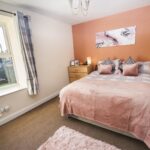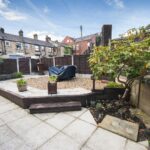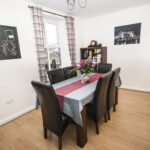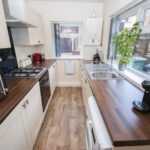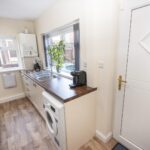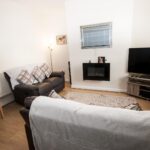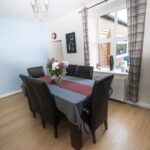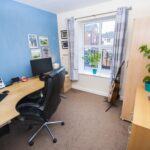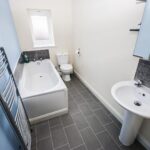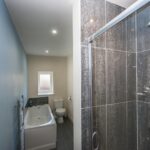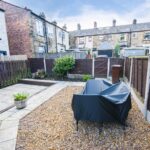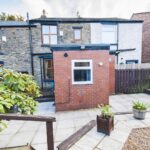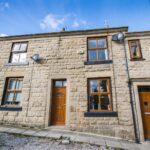2 bedroom Terraced House
New Street, Tottington, Bury
Property Summary
Porch
uPVC door to front elevation, leading into Reception Room One, laminate wood flooring, centre ceiling light, alarm.
Reception Room One 4.06m x 4.29m (13'4 x 14'1)
uPVC window to front elevation, modern electric feature fire, laminate wood flooring, gas central heating radiator, centre ceiling light
Reception Room Two 2.77m x 4.34m (9'1 x 14'3)
uPVC window to rear elevation, laminate wood flooring, gas central heating radiator, centre ceiling light, under stairs storage, leading into kitchen
Kitchen 2.13m x 3.73m (7 x 12'3)
uPVC windows to rear and side elevation, overlooking garden, range of wall and base units one and half sink with mixer tap, laminate worktops, 4 ring gas hob with chimney extractor above, splash back tiling, integrated oven, space for washing machine, space for fridge freezer, combi boiler, laminate wood flooring, inset spots x 3, gas central heating radiator, uPVC door leading to rear garden.
Landing
Leading off to Bedroom one and two and family bathroom, inset spot lights and loft access.
Bedroom One 3.05m x 4.19m (10 x 13'9)
uPVC window to front elevation, centre ceiling light, gas central heating radiator.
Bedroom Two 2.79m x 2.97m (9'2 x 9'9)
uPVC window to rear elevation, centre ceiling light, gas central heating radiator.
Bathroom 1.93m x 4.88m (max) (6'4 x 16 (max))
uPVC frosted window to rear elevation, four piece suite comprising of low level wc, wash hand basin, bath and walk in shower, part tiled.
Rear Garden
Enclosed with wooden fencing, gate access to rear, decked area leading to flagged patio seating area with small trees and shrubs and outside storage.
Alternative View
External
Set on private road with parking to front of property
