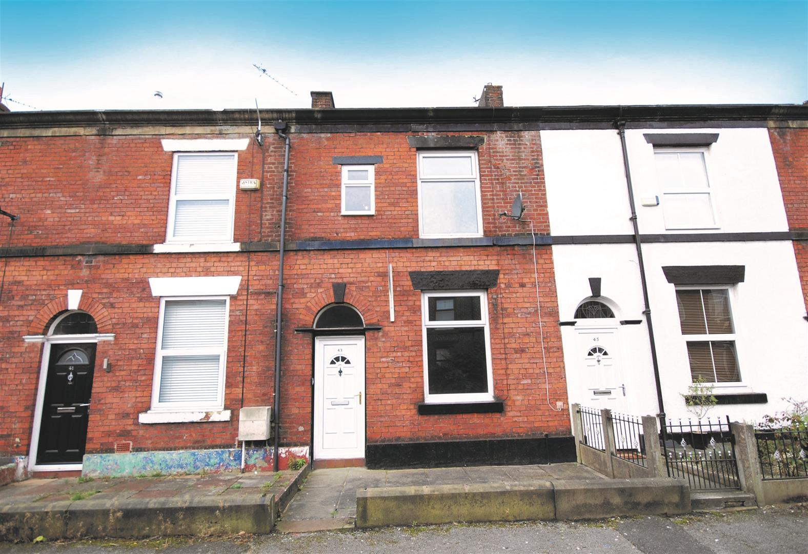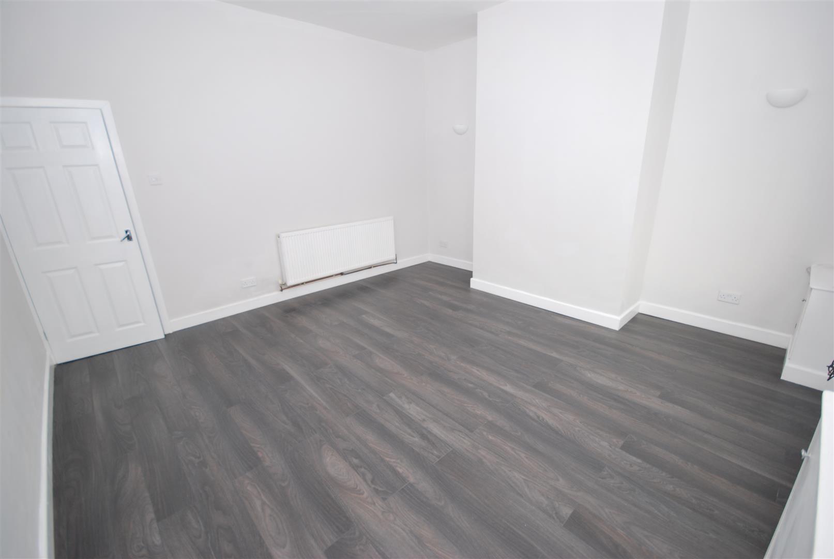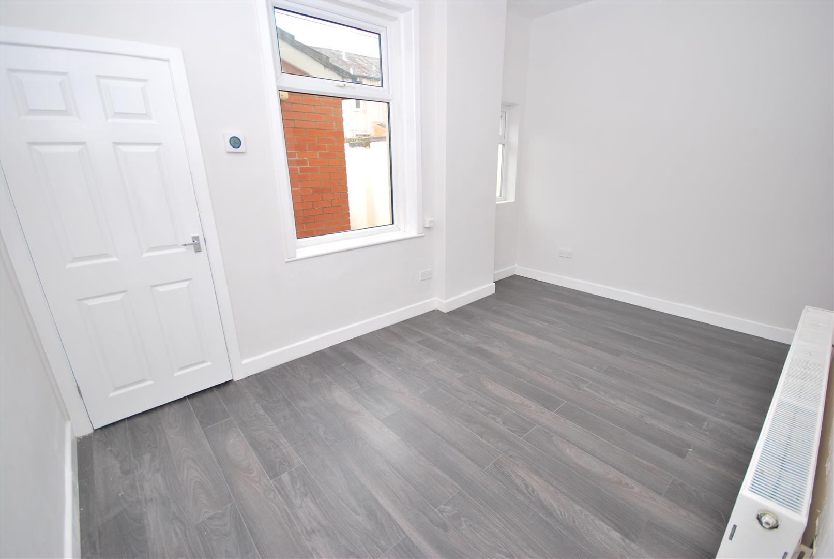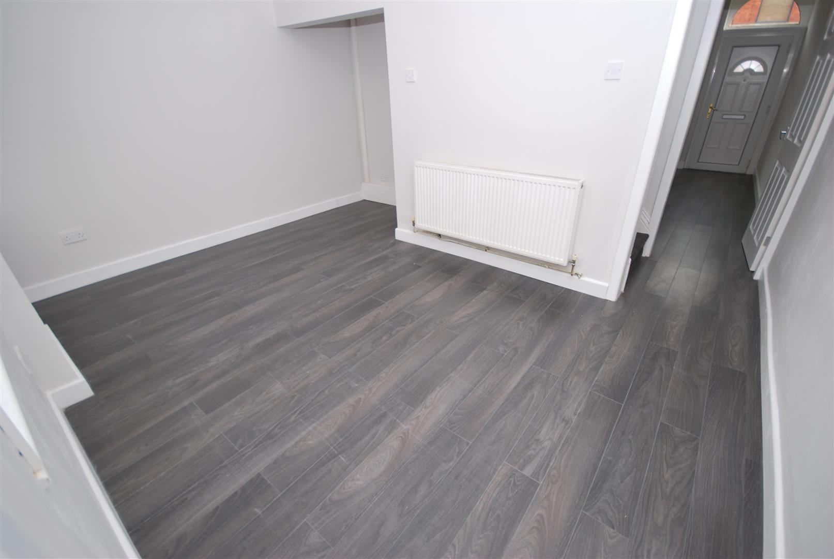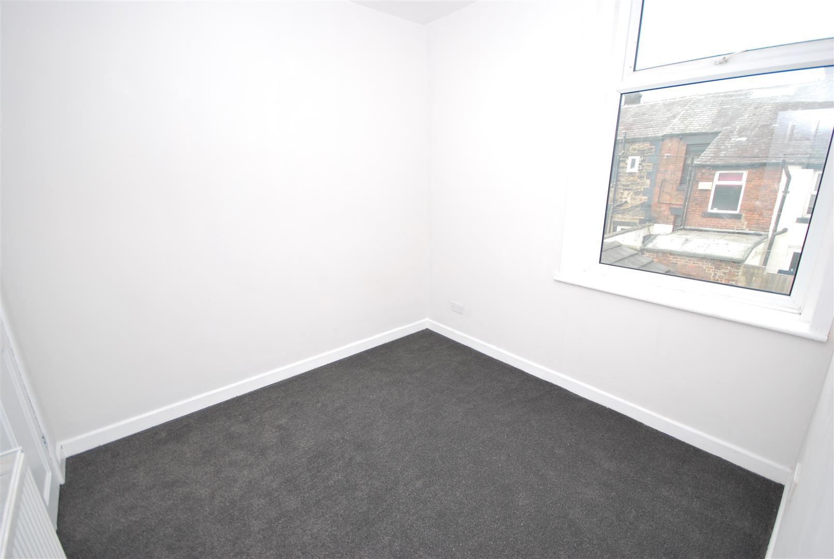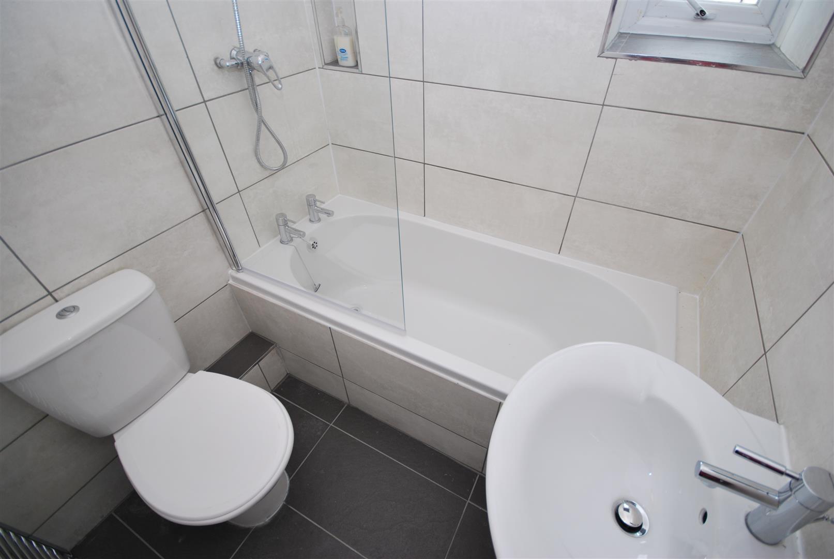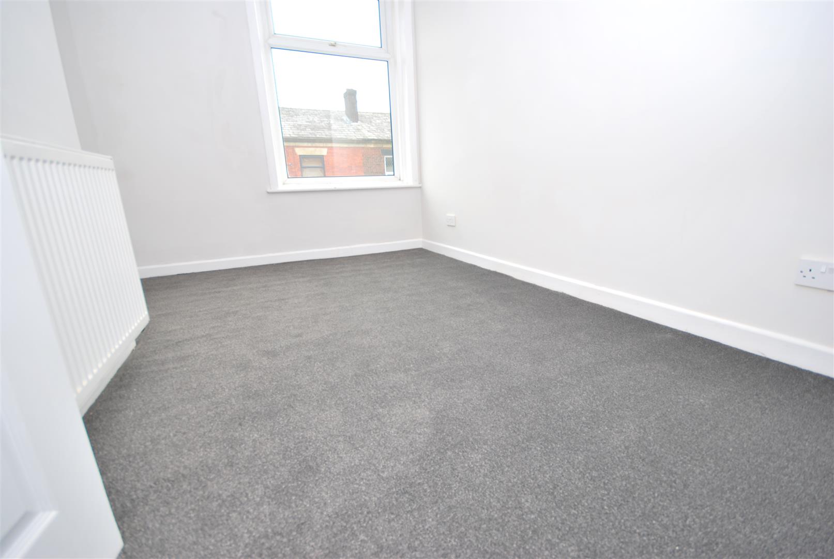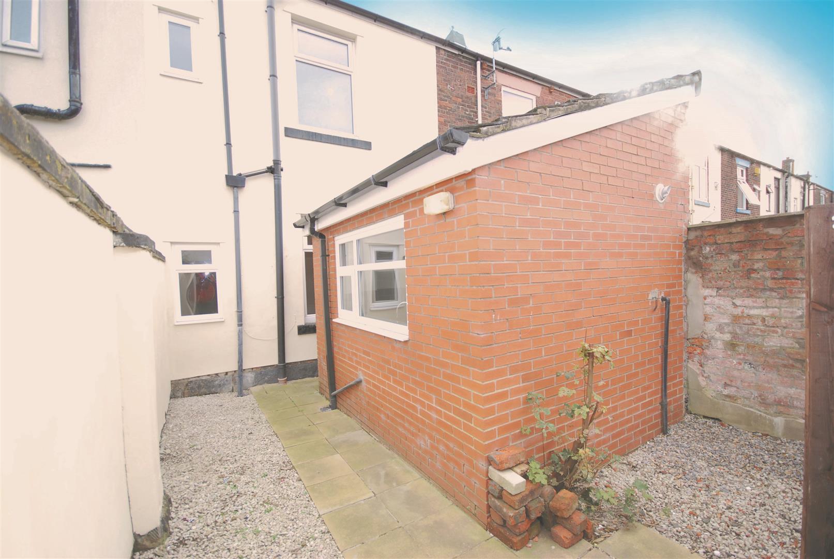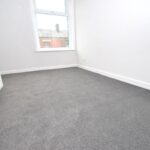3 bedroom House
Belbeck Street, Bury
Property Summary
Living Room 4.57m.0.30m x 4.27m.1.52m (15.1 x 14.5)
uPVC window to front elevation, laminate wooden flooring, gas central heating radiator, centre ceiling light and access to first floor.
Dining Room 3.66m.0.30m x 4.27m.1.83m (12.1 x 14.6)
uPVC double glazed window to rear elevation, laminate wooden flooring, gas central heating radiator, centre ceiling light, access leading to kitchen.
Kitchen 4.27m.2.13m x 2.13m.2.74m (14.7 x 7.9)
uPVC window and door to side elevation. Fitted with range of wall and base units, post form laminate work top, splash back tiling in grey, power points, inset sink, integrated electric oven with grill and halogen hob, chimney style extractor above, plumbed for washer machine, space for fridge freezer, gas central heating radiator, laminate wooden flooring.
First Floor Landing
Centre ceiling light, leading off to Bedroom One, Two, Three and Family Bathroom.
Bedroom One 3.35m.1.83m x 2.44m.0.30m (11.6 x 8.1)
uPVC window to front elevation, gas central heating radiator, storage cupboard, centre ceiling light.
Bedroom Two 4.27m.3.05m x 1.83m.0.30m (14.10 x 6.1)
uPVC window to rear elevation, gas central radiator, centre ceiling light.
Bedroom Three 2.74m x 2.44m.3.35m (9 x 8.11)
uPVC window to front elevation, gas central heating radiator, centre ceiling light.
Bathroom 1.52m.1.22m x 1.52m.0.61m (5.4 x 5.2)
uPVC window to rear elevation, three piece suite comprising of low level wc, wash hand basin, bath with shower above, fully tiled walls, centre ceiling light and extractor, laminate flooring.
Rear Yard
Flagged, gravelled and enclosed with by brick walls.
