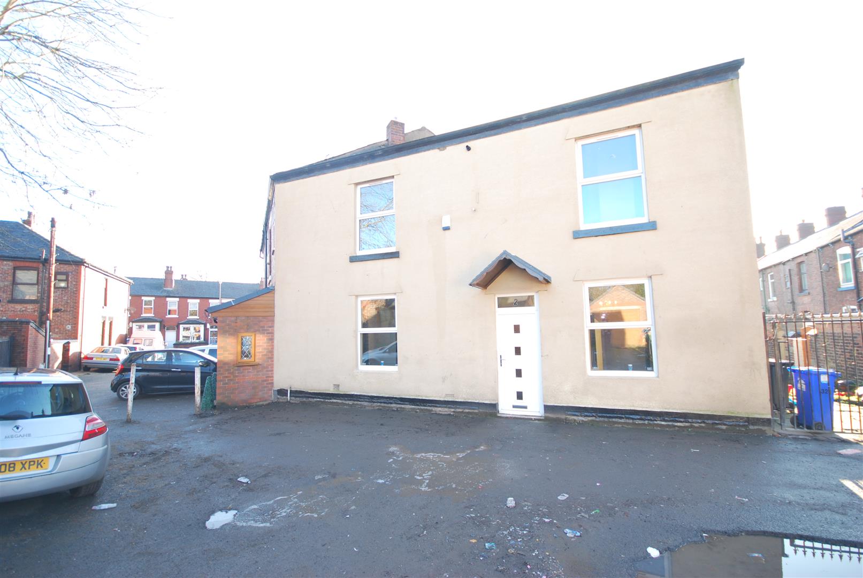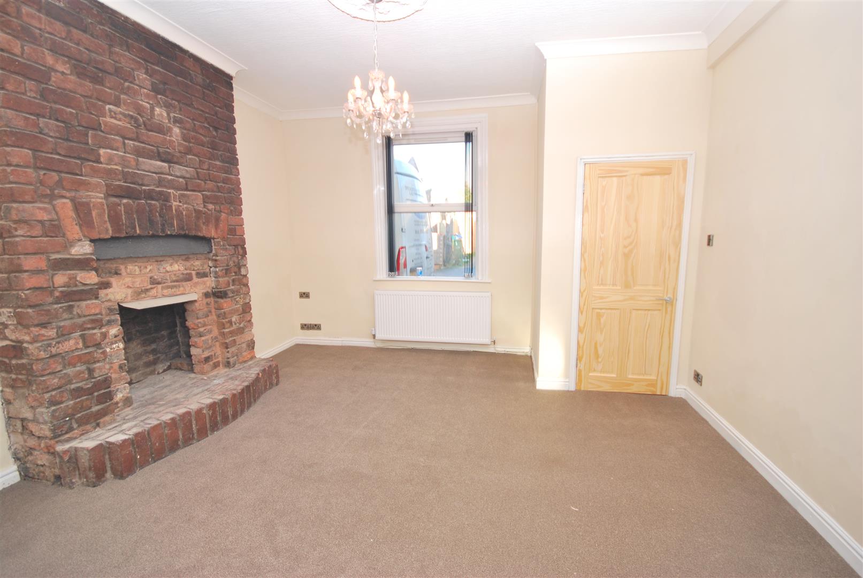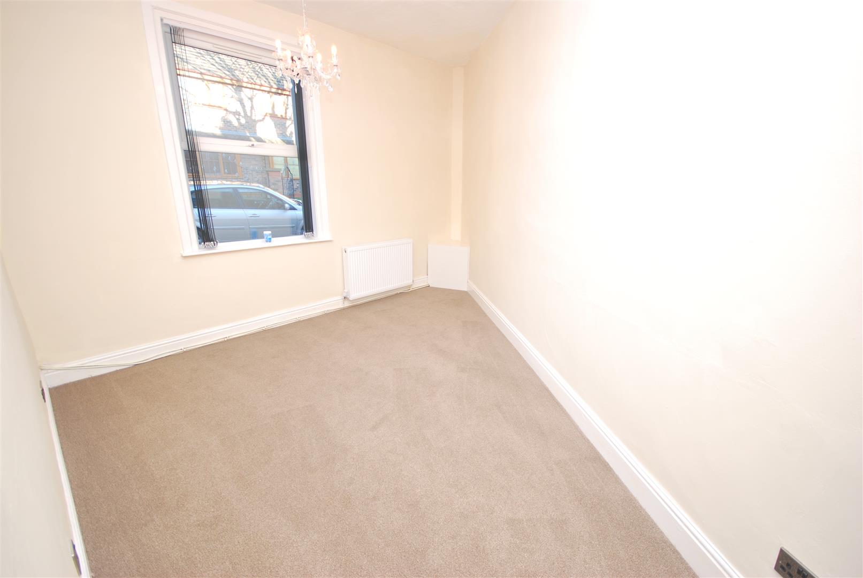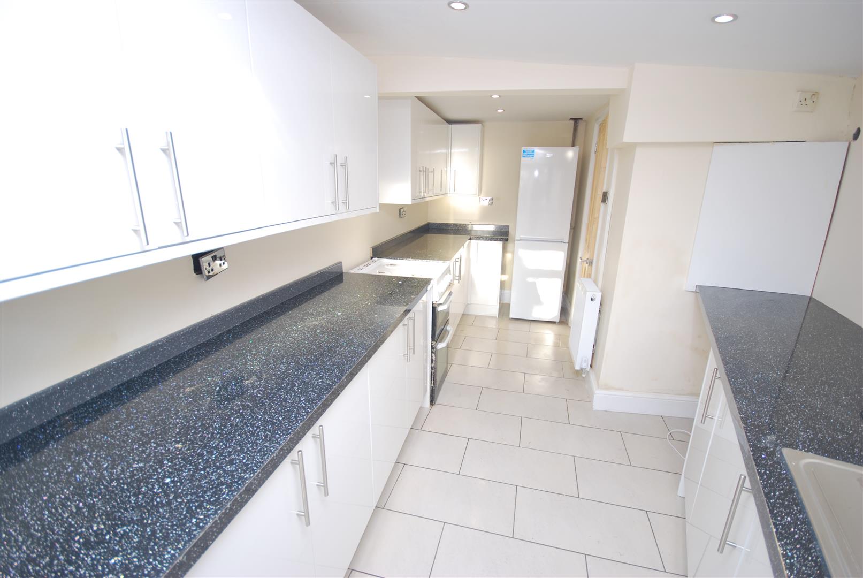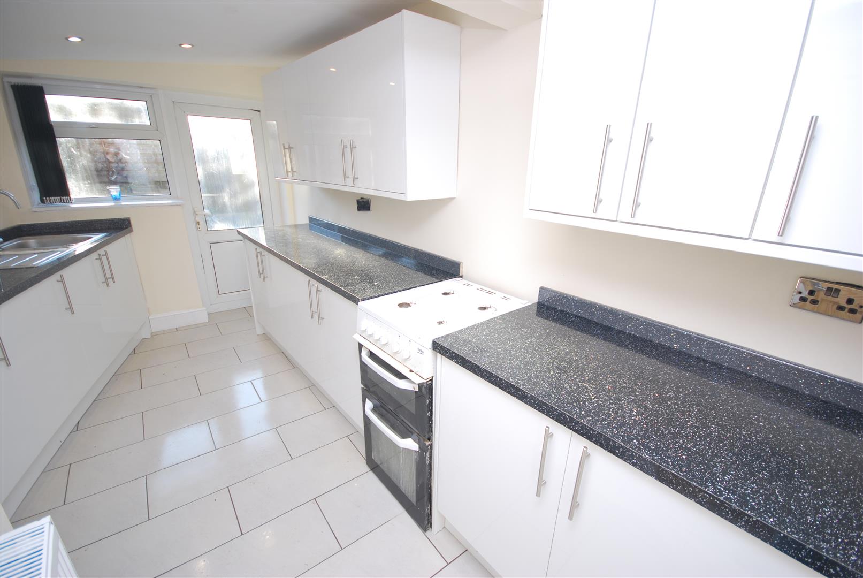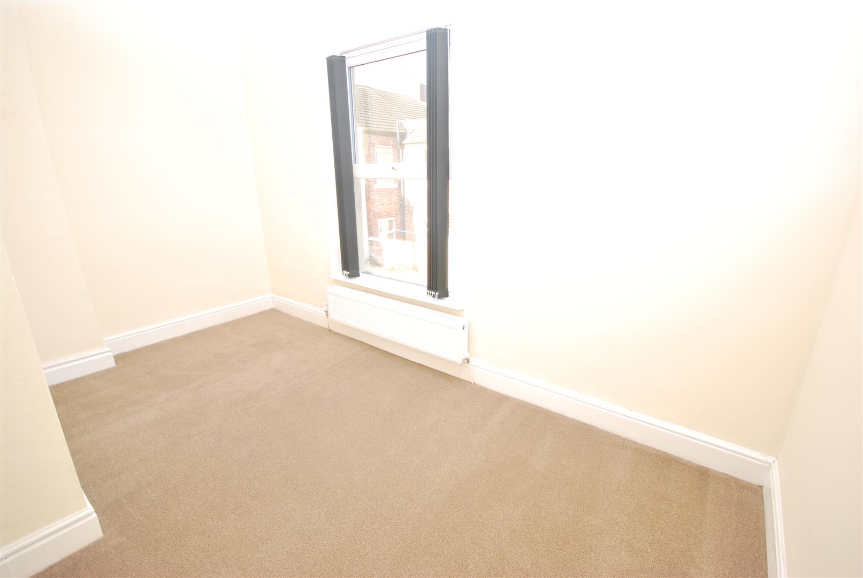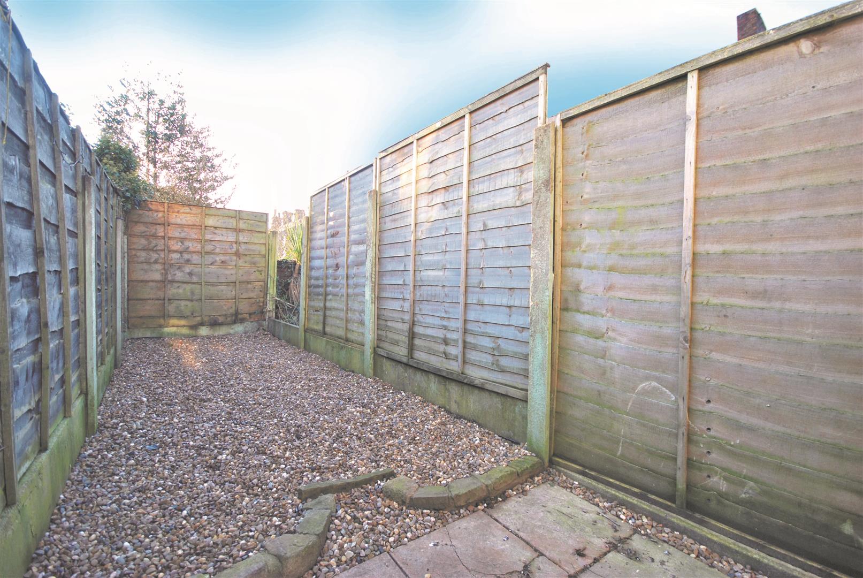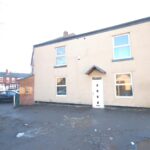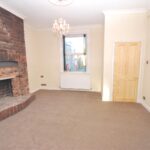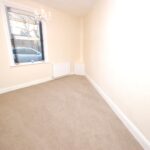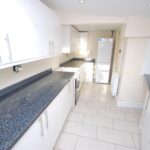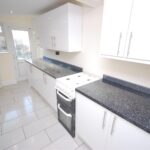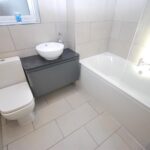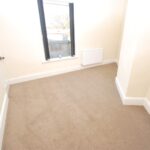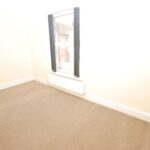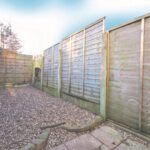2 bedroom Terraced House
Wootton Street, Hyde
Property Summary
Entrance
Small porchway leading from front of property leading to reception room one.
Reception Room One 4.27m.9.45m x 3.96m.2.44m (14.31 x 13.8)
Upvc double glazed window to front elevation, entrance from porch, original brick open fireplace, gas central heating radiator, centre ceiling light, power points.
Reception Room Two 4.27m.1.83m x 3.96m.1.52m (14.6 x 13.5)
Upvc double glazed window to front elevation, centre ceiling light, gas central heating radiator, power points.
Breakfast Room 3.35m.1.83m x 1.83m max (11.6 x 6 max)
Upvc double glazed window, centre ceiling light.
Kitchen 4.88m.1.22m x 2.44m.1.52m (16.4 x 8.5)
Upvc window to rear elevation, range of wall and base units with laminate work top, inset sink with mixer tap, space for oven and four ring gas hob, space for fridge and freezer, plumbed for washing machine, tiled flooring, spot lights, gas central heating radiator, boiler, Upvc door leading out to rear yard.
Alternative View
Landing
Leading off to Bedroom one & two and bathroom.
Bedroom One 3.96m.2.74m x 3.05m.19.81m (13.9 x 10.65)
Upvc window to front elevation, gas central heating radiator, power points, centre ceining light.
Bedroom Two 4.27m.0.30m x 3.96m.0.00m (14.01 x 13.0)
Upvc window to front elevation, gas central heating radiator, power points, centre ceining light.
Bathroom 1.83m x 2.13m.0.30m (6 x 7.1)
Upvc frosted double glazed window to side elevation, Three piece suite comprising of low level WC, modern style wash hand basin with storage drawer unit below, bath with thermostatic shower above with glass screen, fully tiled walls, tiled floor, gas central heating radiator, centre ceiling light.
Rear Garden
Private Flagged and stoned area with fencing all around
