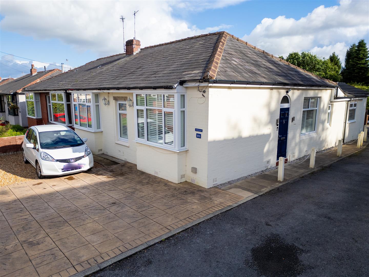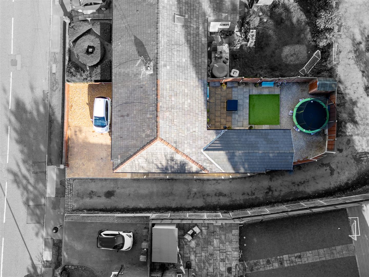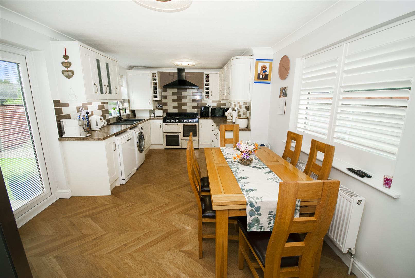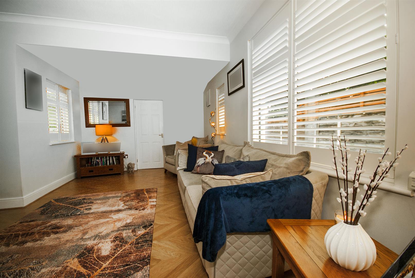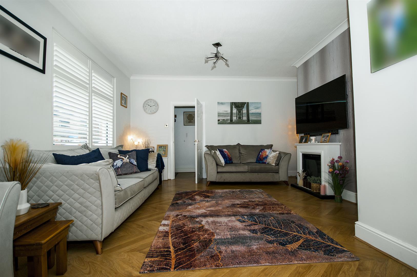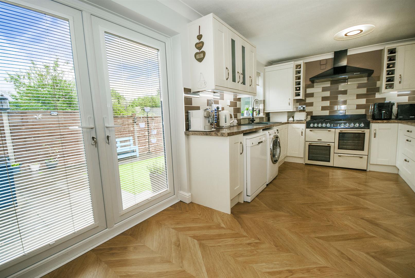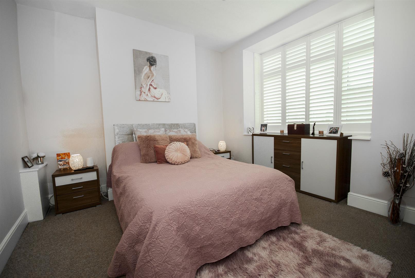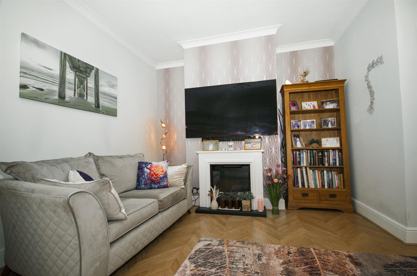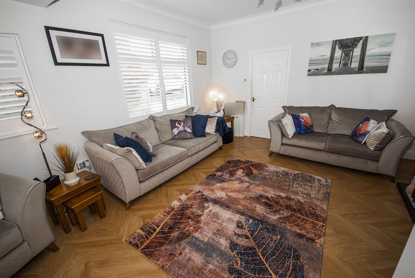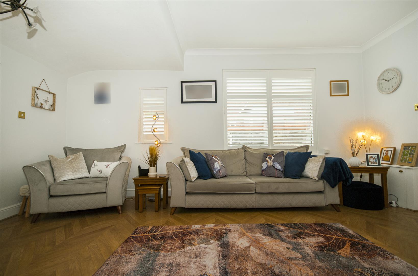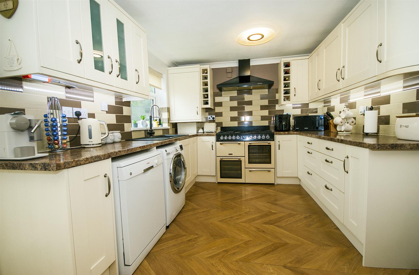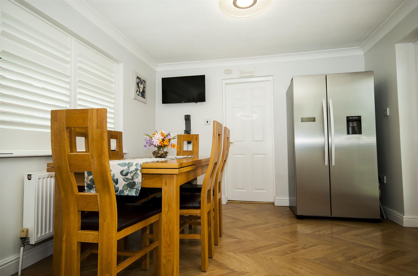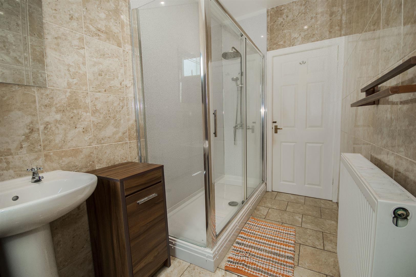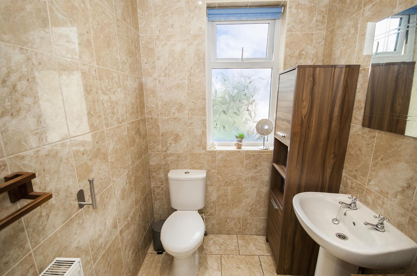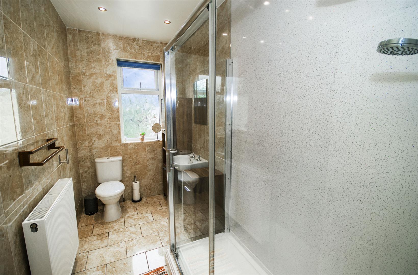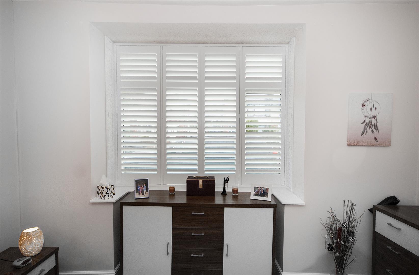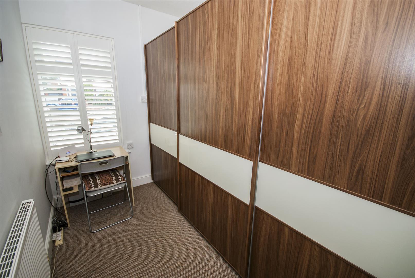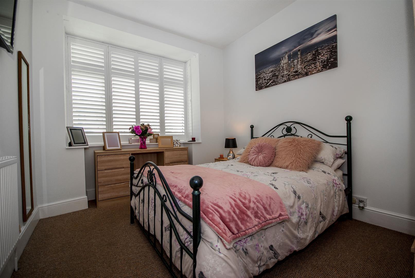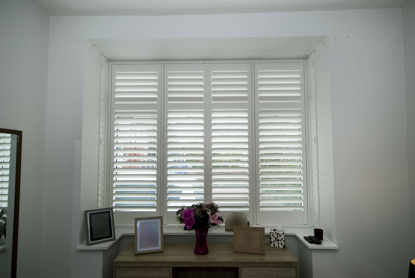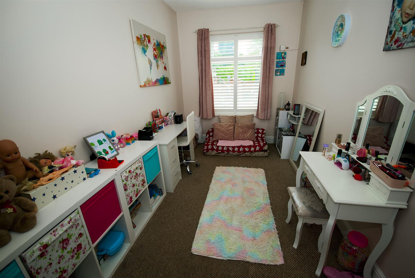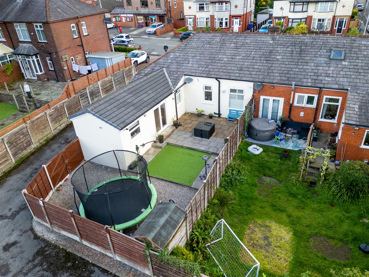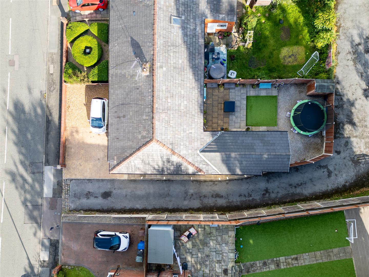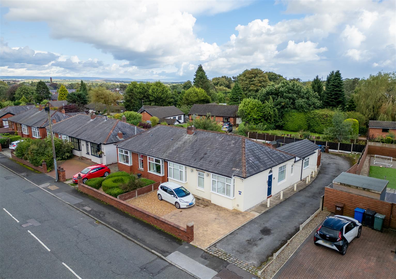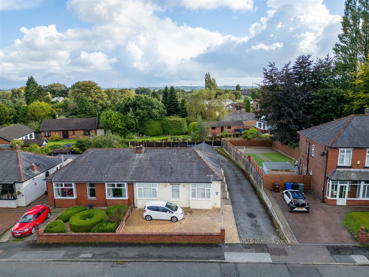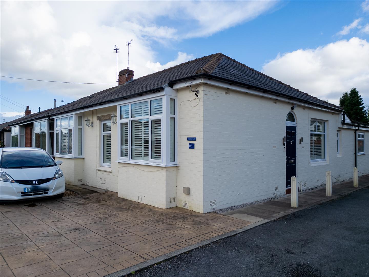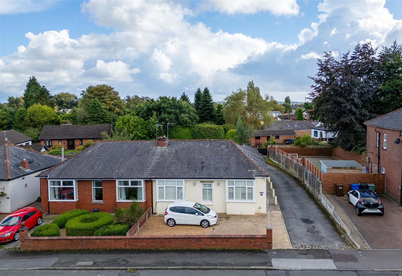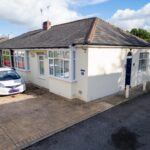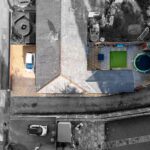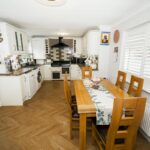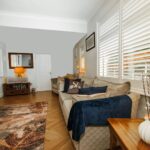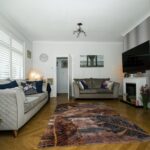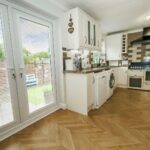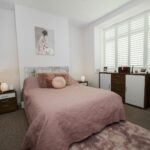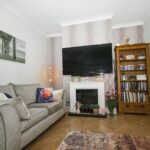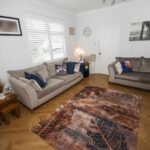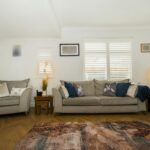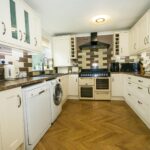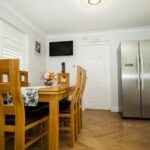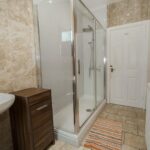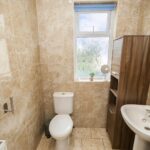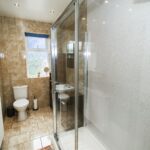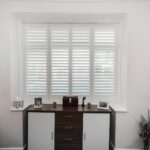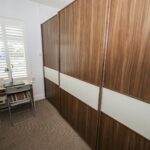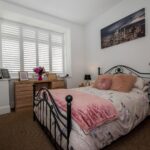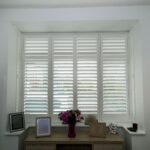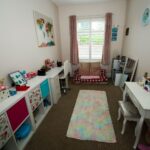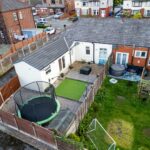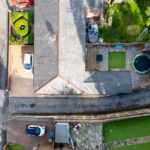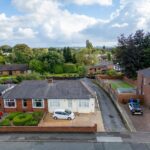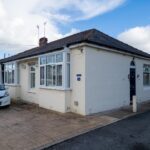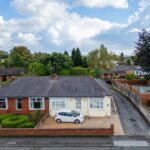4 bedroom Semi-Detached Bungalow
Ainsworth Road, Bury
Property Summary
Entrance Hallway 1.04m x 6.22m (3'5 x 20'5)
inset spot lights, wood effect laminate flooring, gas central heating radiator, loft access
Living Room 5.84m x 4.75m (19'2 x 15'7)
Two uPVC double glazed window with front elevation, one uPVC double glazed window with rear elevation, coving, wooden effect laminate flooring, feature fireplace, centre ceiling lighting
KItchen Diner 5.77m x 3.40m (18'11 x 11'2 )
Two uPVC double glazed window with front and rear elevation, French patio doors with access to rear garden, range of fitted wall and base units with integrated sink basin and drainer unit, coving, tiled splash back, wood effect laminate flooring, centre ceiling lighting, downlights, power points, extractor
Bedroom One 3.61m x 3.86m (11'10 x 12'8)
uPVC double glazed window with side elevation, centre ceiling lighting, carpet flooring, gas central heating radiator, power points,
Bedroom Two 3.40m x 1.93m (11'2 x 6'4)
uPVC double glazed window with side elevation, centre ceiling lighting, carpet flooring, gas central heating radiator, power points
Bedroom Three 3.63m x 2.92m (11'11 x 9'7)
uPVC double glazed window with side elevation, centre ceiling lighting, carpet flooring, gas central heating radiator, power points,
Bedroom Four 4.62m x 2.39m (15'2 x 7'10)
uPVC double glazed window with side elevation, centre ceiling lighting, carpet flooring, gas central heating radiator, power points,
Bathroom 3.43m x 1.60m (11'3 x 5'3)
uPVC double glazed window with side elevation, inset spot lights, fully tiled walls and flooring, extractor, gas central heating radiator, three piece suite comprising of a walk-in shower, WC, and a hand wash basin
Garden
Large decked patio area with central artificial lawn.
Driveway
Driveway for up to 4 cars
