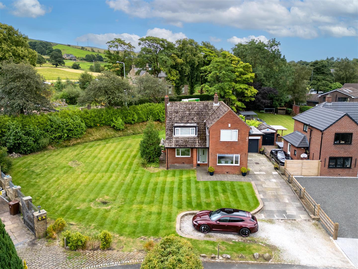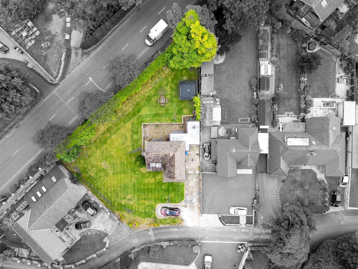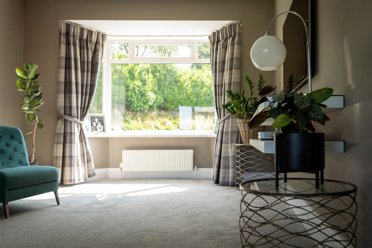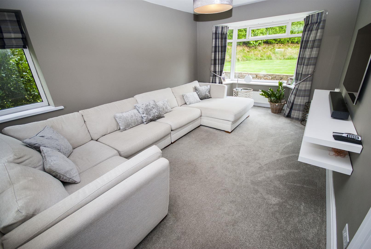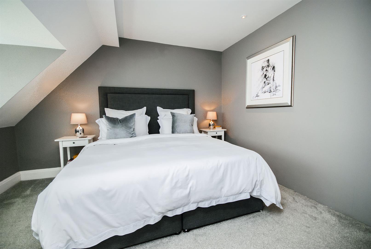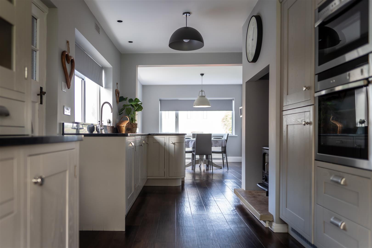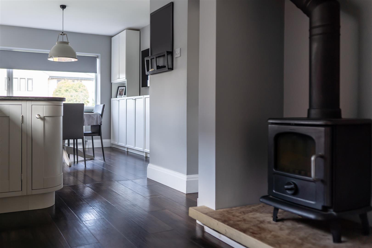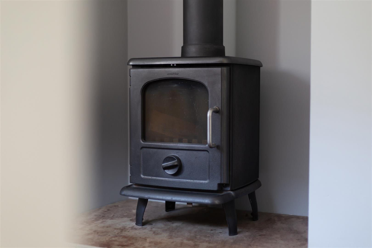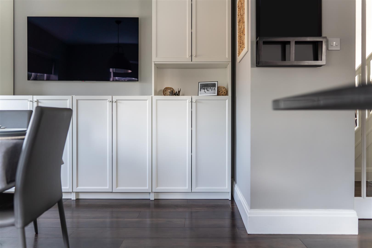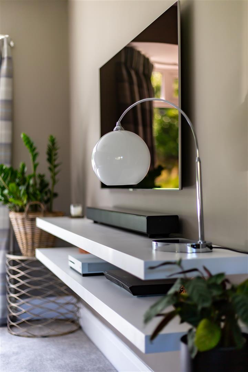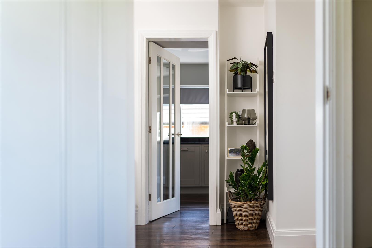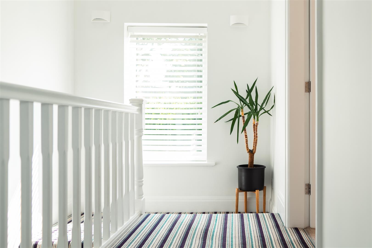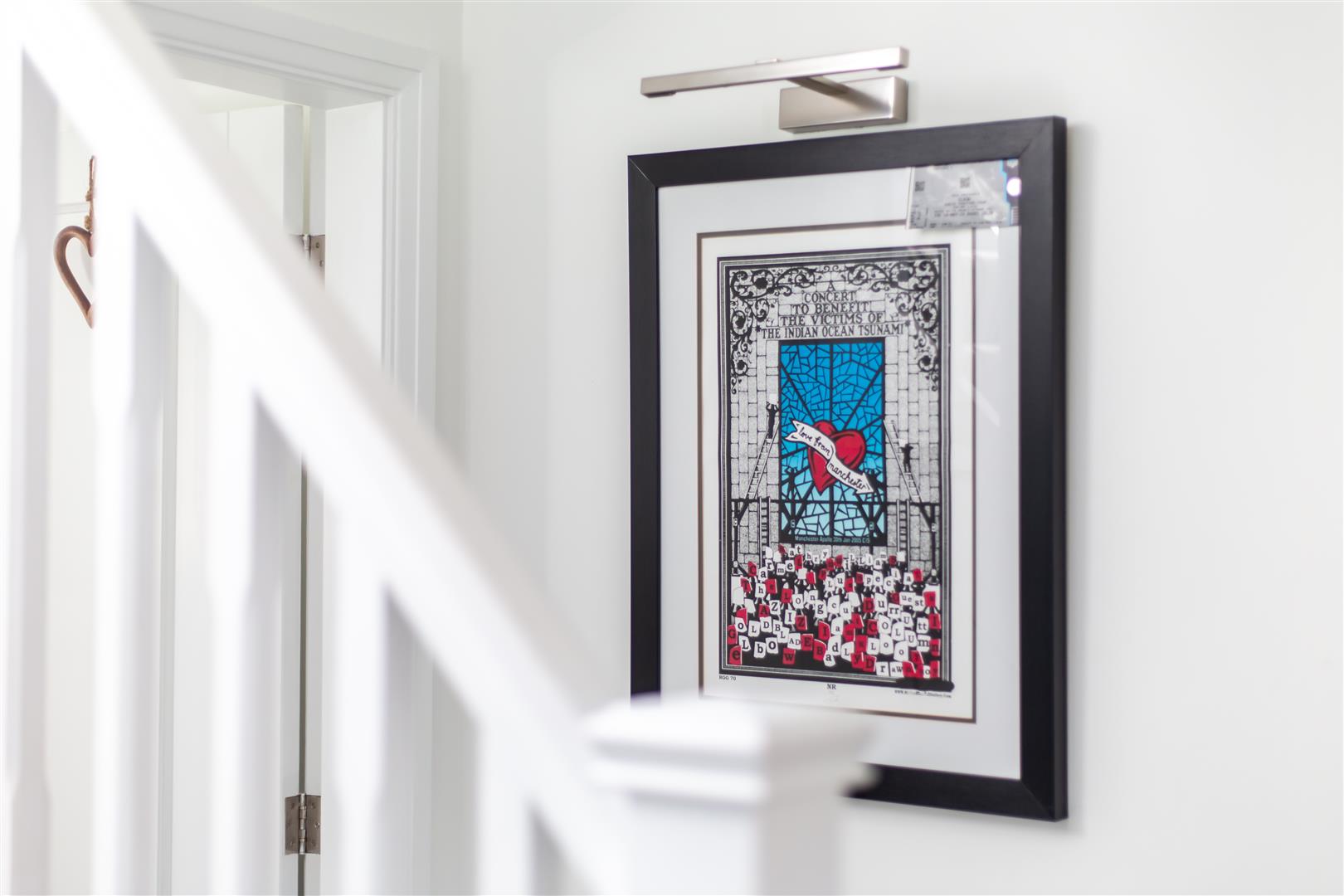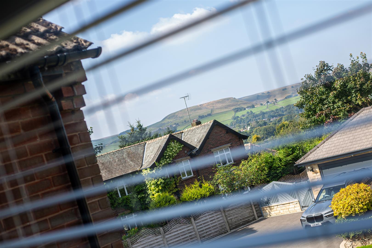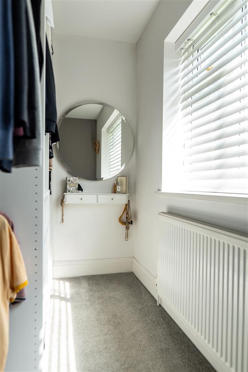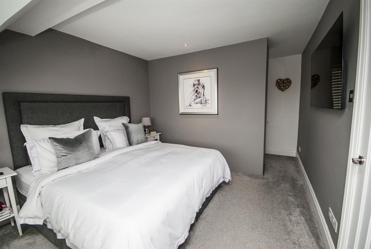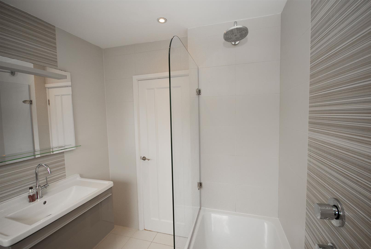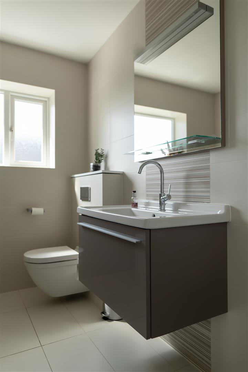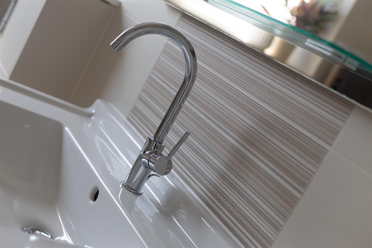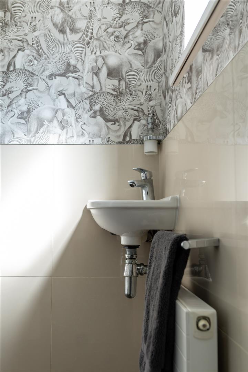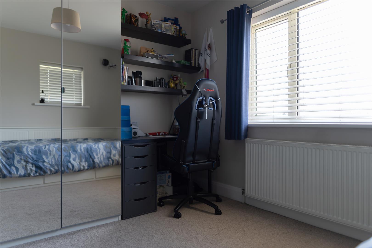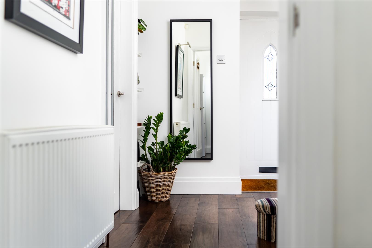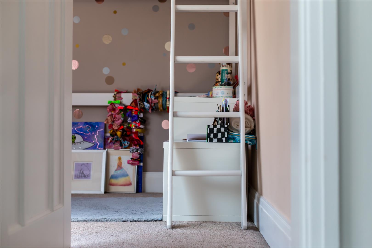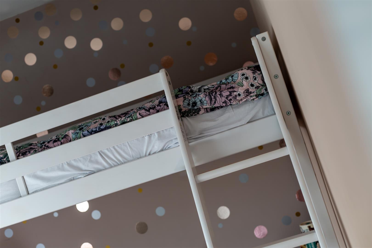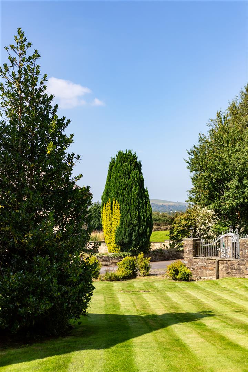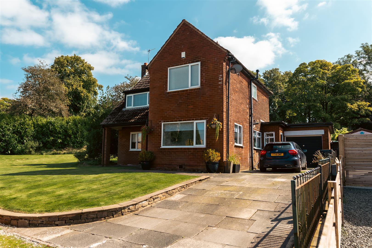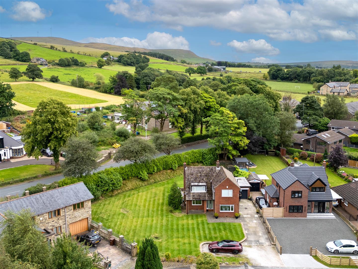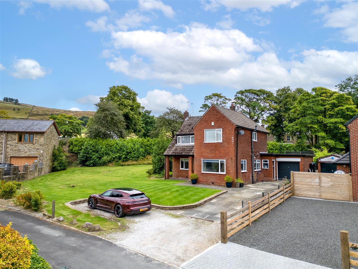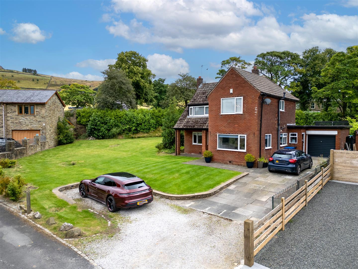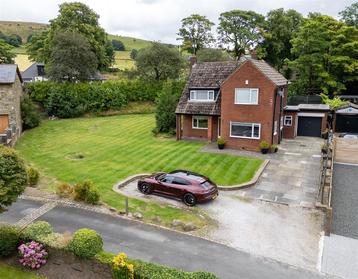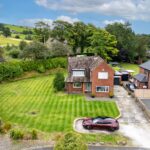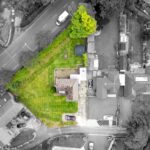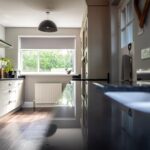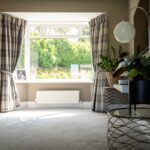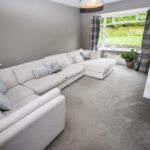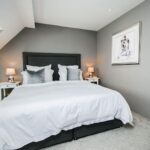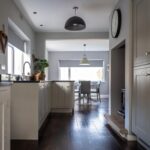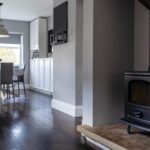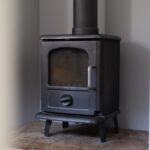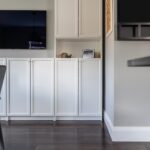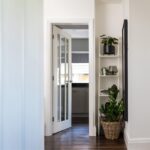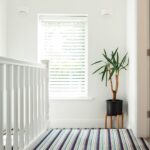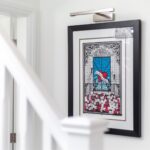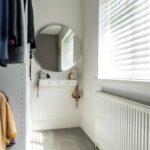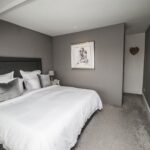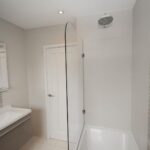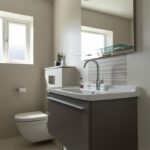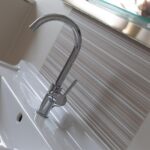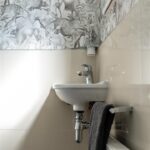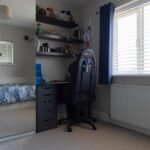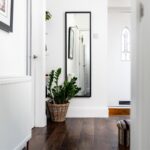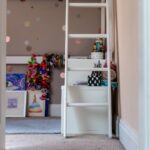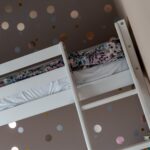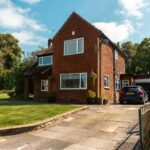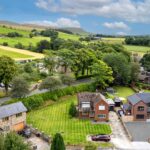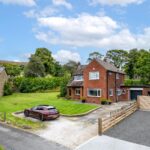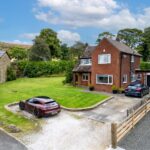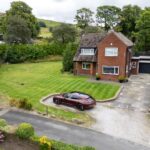3 bedroom Detached House
Esk Avenue, Ramsbottom, Bury
Property Summary
Development and Expansion
Planning permission has already been granted for a RIBA architect designed, luxury eco home to be built on the site, with many appealing energy saving features, making running costs extremely low. There are also exciting designs available from the same RIBA architect, for an impressive scheme of work which involves extensions of the existing home. Plans and visuals are available to view on request.
Current House
This charming home offers modern comfort with gas central heating throughout. The ground floor features stylish Kardean flooring, with a cosy, carpeted separate lounge perfect for relaxing. Upstairs, a spacious landing leads to three well-proportioned bedrooms and a beautifully appointed bathroom. The fully tiled bathroom is fitted with luxurious underfloor heating and top-quality Duravit and Hansgrohe sanitary ware
Living Room 3.23 x 5.16 (10'7" x 16'11")
Downstairs Guest WC & Cloak 0.89m x 1.27m (2'11 x 4'2)
Tiled walls and Kardean flooring, two piece suite comprising of a wall hung Duravit WC and corner basin
Dining Room 3.56m x 3.33m (11'8 x 10'11)
Featuring windows to the front and side elevation. Bright space for entertaining, comfortably fits a table for 6 to 8 settings,
Kitchen 2.64m x 6.38m (8'8 x 20'11)
Kardean flooring, Morso multi-fuel log burner, in frame kitchen with solid granite worktops and breakfast bar, inset sink and drainer with a mixer tap, built in NEFF double oven and NEFF induction hob with extractor fan, integrated NEFF dishwasher and fridge freezer, Views out onto the rear garden.
Bedroom One and Dressing Room 3.25m x 3.78m, 3.25m x 1.37m (10'8 x 12'5, 10'8 x
Bedroom Two 3.43m x 3.40m (11'3 x 11'2)
Bedroom Three 2.67m x 1.96m (8'9 x 6'5)
Bathroom 2.41m x 1.96m (7'11 x 6'5)
Driveway and Gardens
Private and secluded wrap around garden with mature trees, and a sunken patio area with a feature dry stone wall. Parking driveway for multiple cars.
