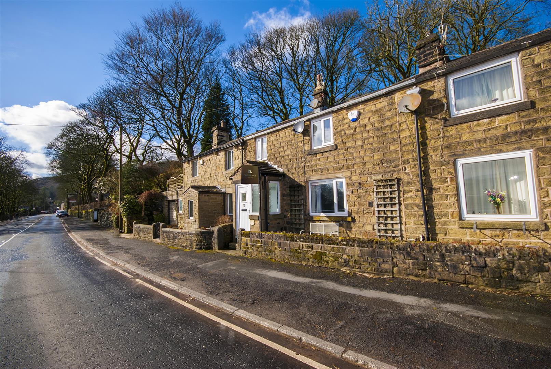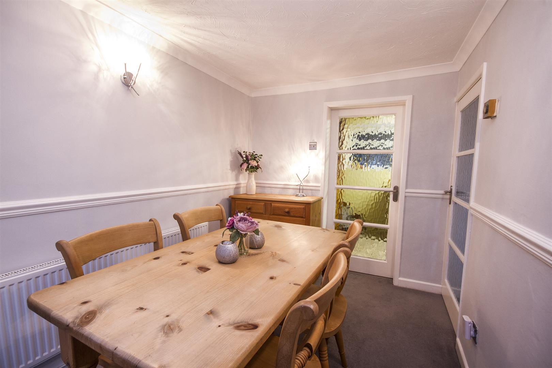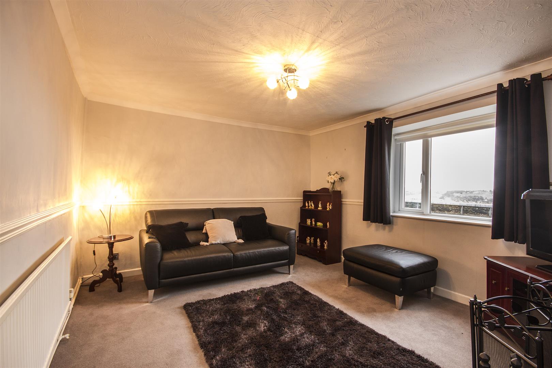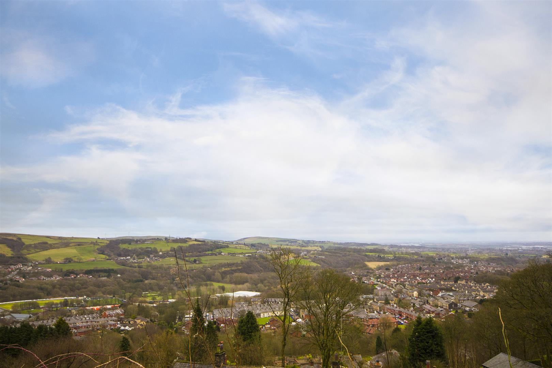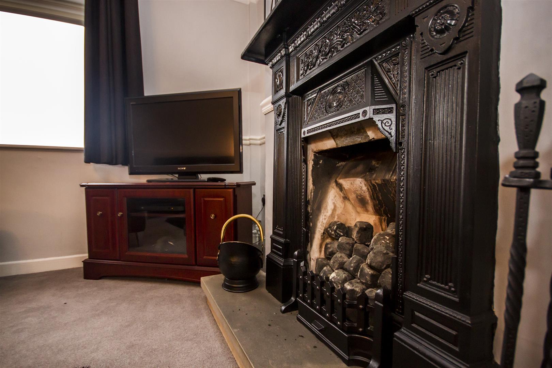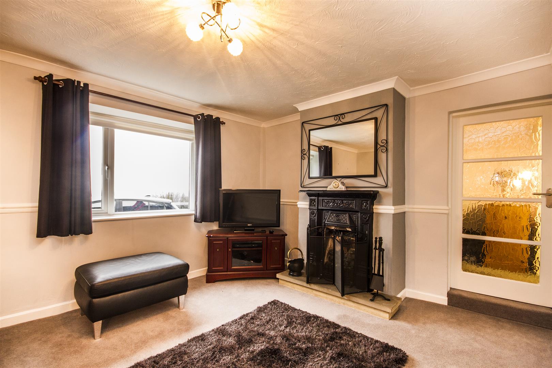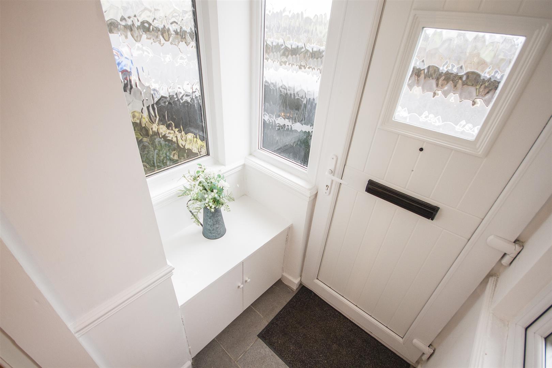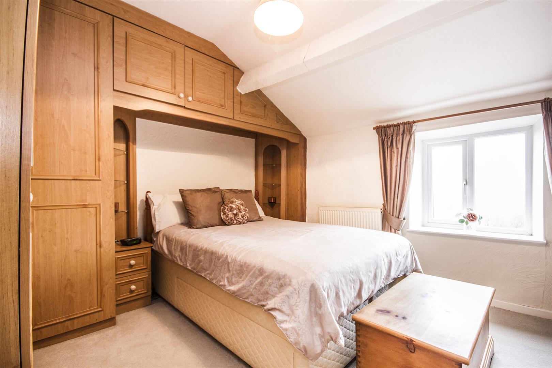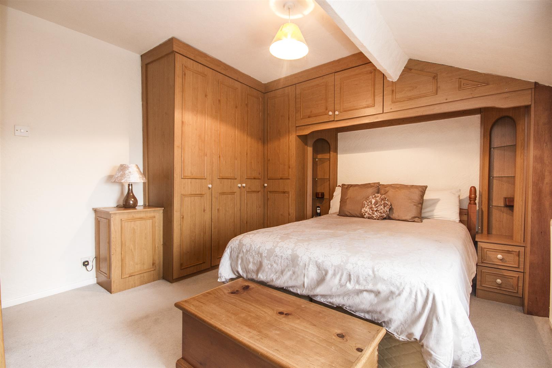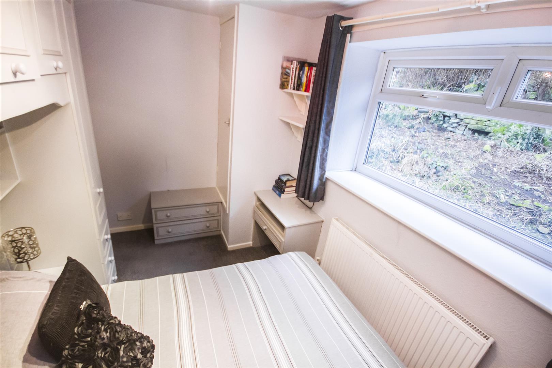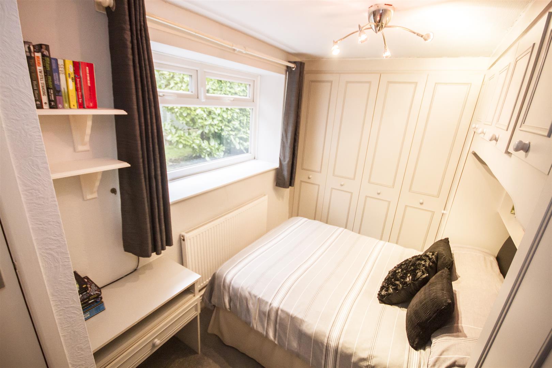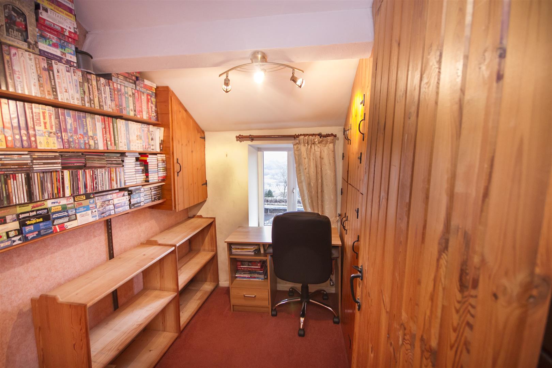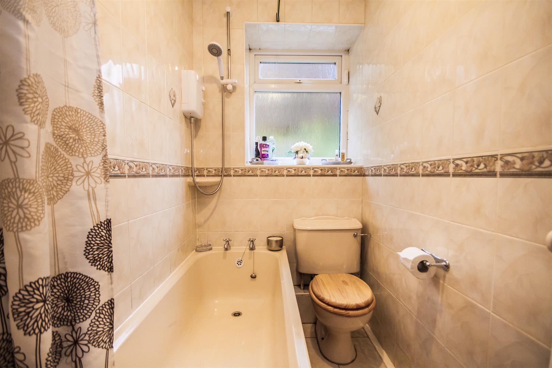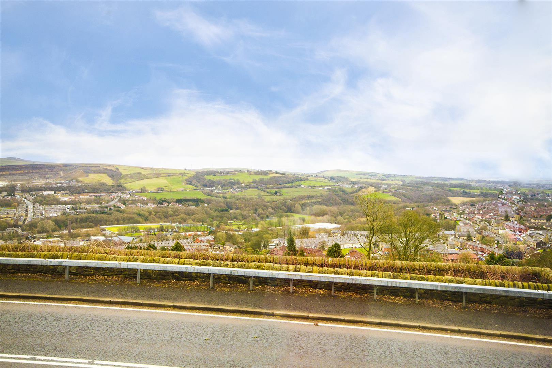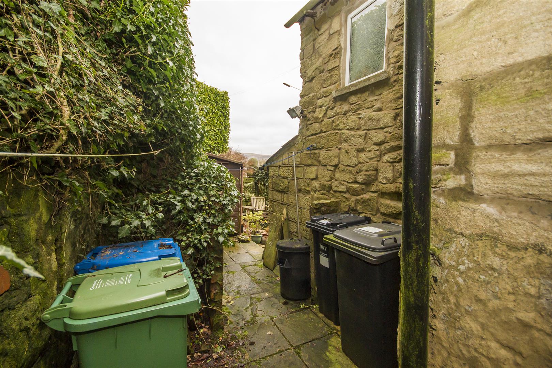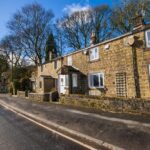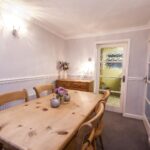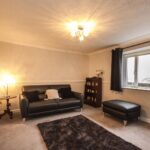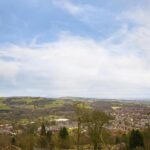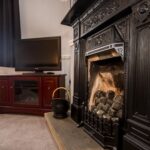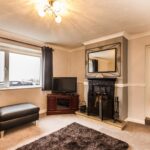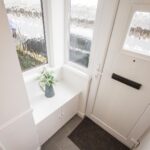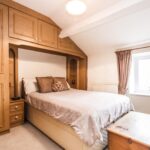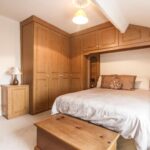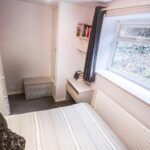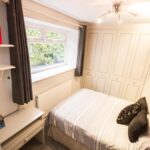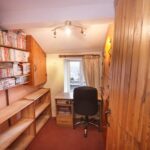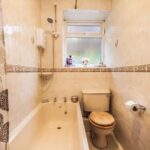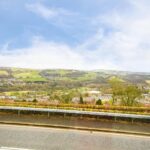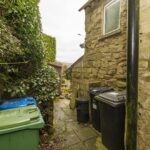3 bedroom House
Helmshore Road, Holcombe, Bury
Property Summary
Entrance Porch
UPVC entrance door opens into the porch with tiled flooring, UPVC windows front and side with French doors opening into the dining hall.
Dining Hall 3.18m x 2.06m (10'5 x 6'9)
With coving, dado rail, radiator and power points.
Lounge 4.04m x 3.28m (13'3 x 10'9)
A spacious lounge with a front facing UPVC window offering a spectacular open countryside view,, coving, dado rail, feature cast-iron fireplace with an open fire, radiator, TV point and power points.
Alternate View
Kitchen 6.40m x 2.13m (21'0 x 7'0)
With a rear facing UPVC window, tiled flooring, radiator, power points, fitted with a range of wall and base units with contrasting work surfaces , inset sink and drainer unit, built in oven and hob at eye level, gas hob, plumbing for a washing machine, space for a fridge and freezer.
Rear Porch
With UPVC double glazed windows and rear door, plumbed for a dishwasher.
Landing
With power points, leading to bedrooms 1, 2 and 3 and bathroom.
Bedroom One 4.06m x 3.28m (13'4 x 10'9)
With a front facing UPVC window providing a stunning far reaching country side view, radiator, fitted wardrobes, drawer unit and power points.
Bedroom Two 3.45m x 2.29m (11'4 x 7'6)
With a rear facing UPVC window, radiator, fitted wardrobes, drawing table and chest of drawers, built in storage cupboard and power points.
Bedroom Three 2.31m x 1.65m (7'7 x 5'5 )
With a front facing UPVC window providing a stunning view over Bury, fitted wardrobes, drawer unit and power points.
Bathroom 2.24m x 1.24m (7'4 x 4'1)
Fully tiled with a rear facing UPVC opaque window, tiled flooring, radiator and 3 piece bathroom suite comprising panel enclosed bath with electric shower over, low flush WC and hand wash basin with pedestal.
Rear
A small flagged area to the rear with bin storage. Communal entrance to the side.
Views from the Front
