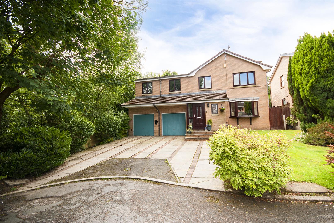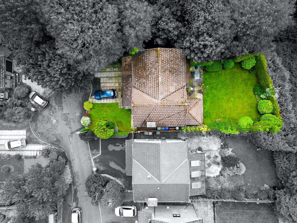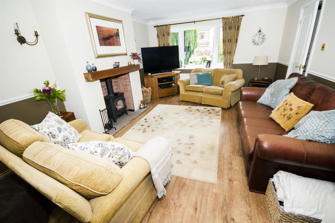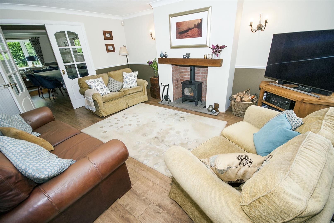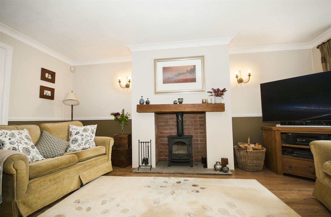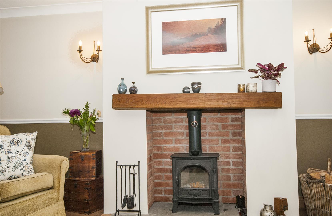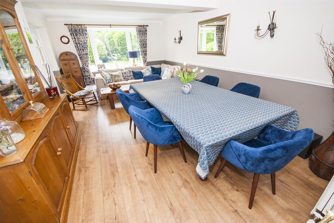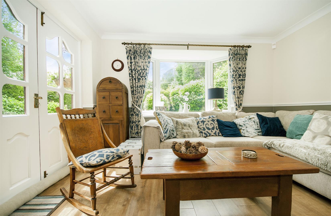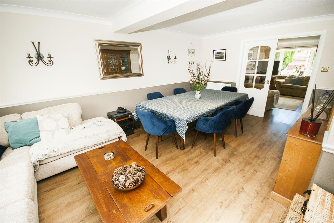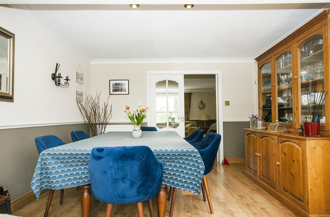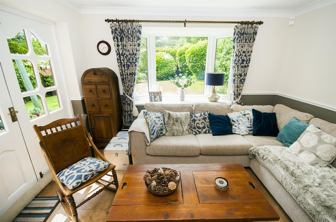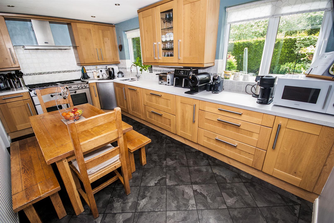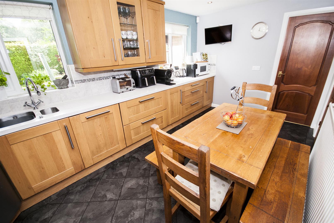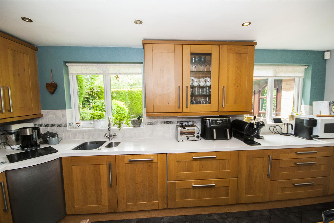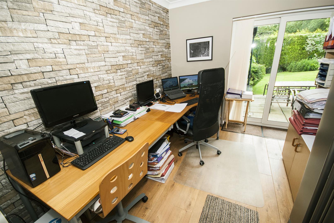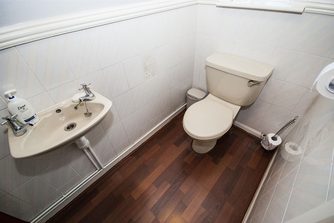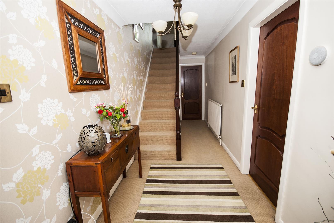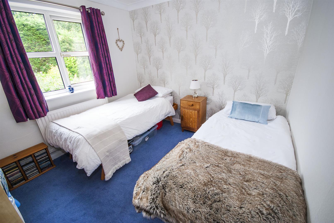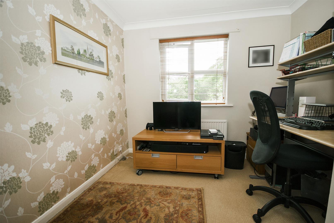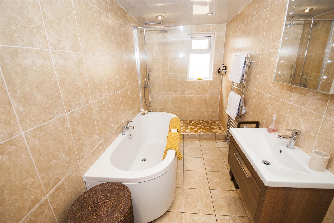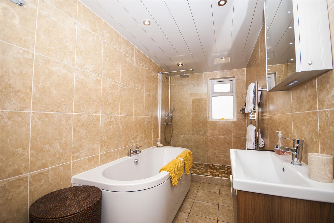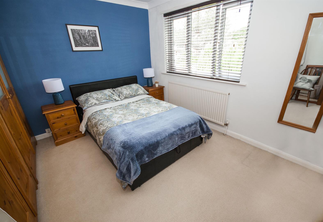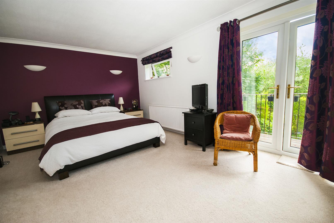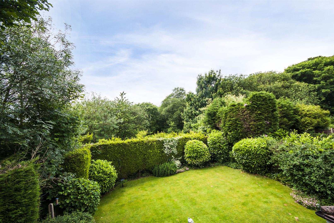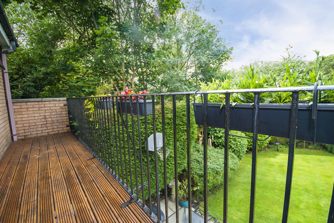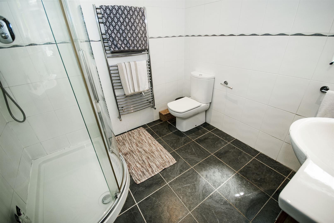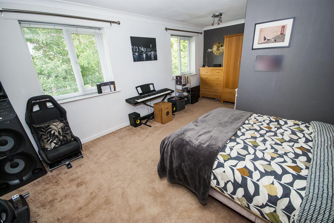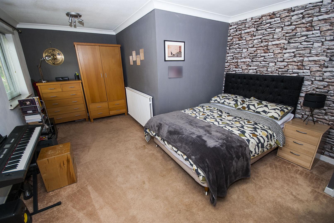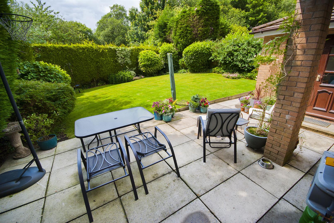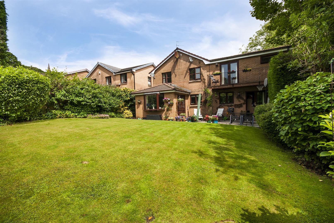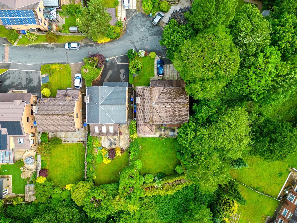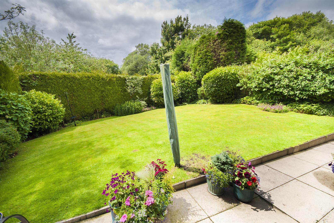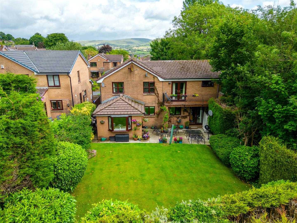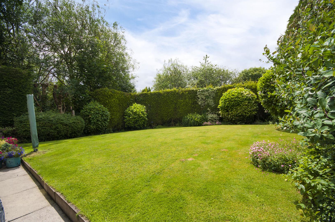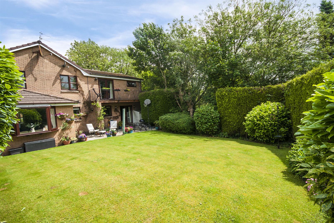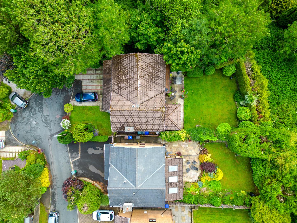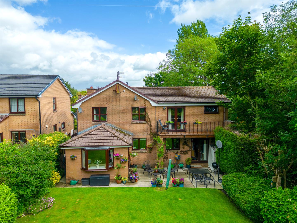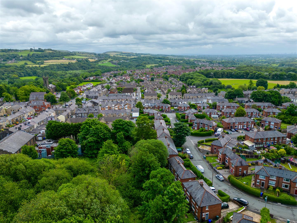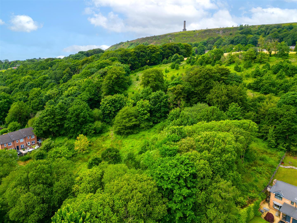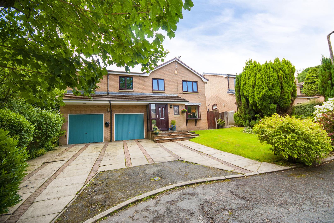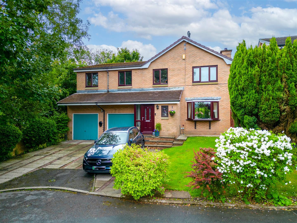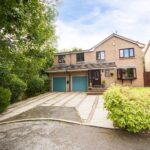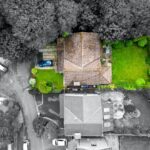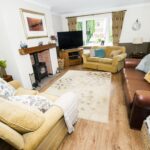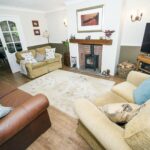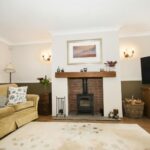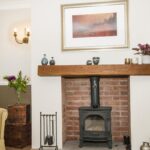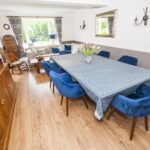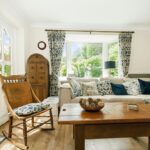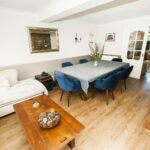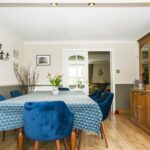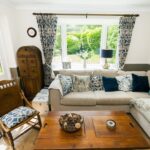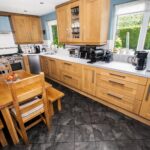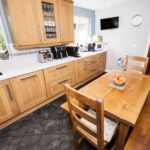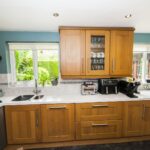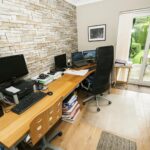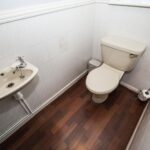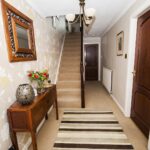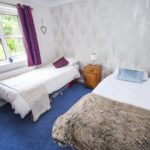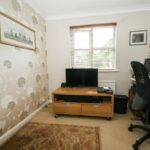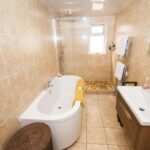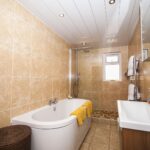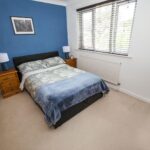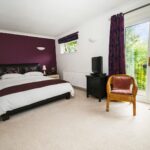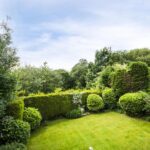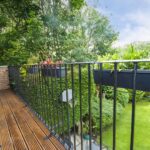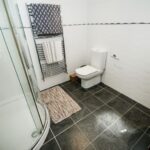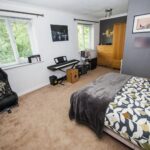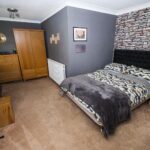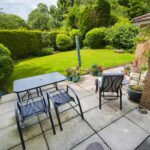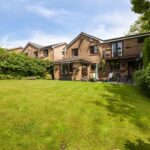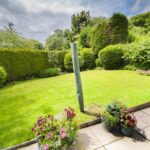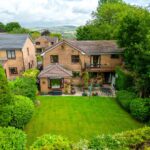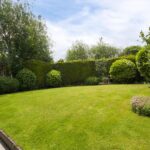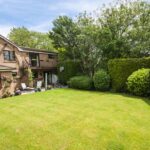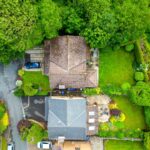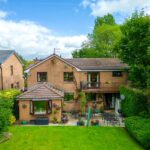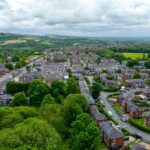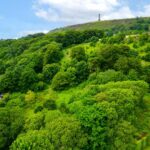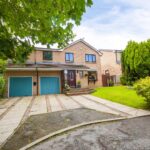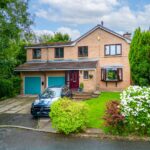5 bedroom Detached House
Gleneagles Way, Ramsbottom, Bury
Property Summary
Entrance Porch 1.32m x 2.36m (4'4 x 7'9)
On entrance to the property, from the double drive and manicured front garden, we find a space to decamp boots, shoes and coats from a walk in the surrounding countryside. With access to the downstairs WC.
Hallway 1.91m x 4.90m (6'3 x 16'1)
A step up from the entrance area reveals a wide and spacious hallway which speaks to the overall nature of the home. A lit storage space under the stairs, accessed by a door is testament to the current owners commitment to updating this home for all modern needs. From the hallway, doors lead to the living room, kitchen and a wide staircase to the first floor.
Living Room 3.91m x 5.13m (12'10 x 16'10)
A spacious room with a cosy feel, the living room in this home features a large bay window and an attractive fire place housing a wood burning stove, Light and airy, whilst also being modern and comfortable, the living room leads to the the dining room via two double glass doors, ensuring the flow of light from the front to rear of the house presents a relaxing and natural feel.
Alternative View
Dining Room 3.66m x 5.72m (12 x 18'9)
Accessed via the living room or hall, the dining room in this property is part of an extension completed prior to 1999. We are presented with another wide bay window to the rear aspect which provides a superb amount of light into this very spacious room. Double french doors to the side aspect provide access to the south facing garden. A superb room for relaxing with the french doors open, or hosting dinner parties or extended family meals, this space is the heart of the home and will be the scene of many happy memories for the new owners.
Kitchen / Breakfast room 4.95m x 2.77m (16'3 x 9'1)
Dual aspect windows facing south continue the theme of light that is such a feature of this home. With integrated appliances, a double range cooker and plenty of storage space, the kitchen is an ideal space for cooking, whilst enjoying less formal meals with the household. Karndean flooring typifies the finish and quality throughout this home. The utility room is accessed via the kitchen.
Office 2.74m x 4.39m (9 x 14'5)
Through the utility room we find a large room currently being utilised as a secluded and spacious double office. With sliding patio doors leading to the garden this is a luxurious office space for a home worker and could also be used as a playroom, garden room, snug or double bedroom. The French doors provide access to the garden and provide further light and charm to this outstanding space.
Utility 2.77m x 1.24m (9'1 x 4'1)
The utility room is accessed from the kitchen and features a sink, washing machine and condensing dryer.
First Floor Landing 5.56m x 2.64m (18'3 x 8'8)
As part of the pre 1999 extension a single bedroom was removed which has created an excellent space, akin to a Minstrel's Gallery, as we ascend the stairs. The feeling of space and light is undeniable in the main artery of the home, currently used as a second office as well as a pathway to the upstairs rooms, the first floor landing provides a relaxing and comfortable space with multi-use possibilities. As well as providing access to the rooms on the first floor, the landing also contains a generous linen cupboard and a fully insulated boarded storage loft with fold down steps. Access to a second insulated loft is also available through the landing.
Master Bedroom 3.94m x 5.46m (12'11 x 17'11)
The master bedroom in this stunning home is exactly what you would expect. Very spacious with fitted wardrobes and an en-suite bathroom the exceptional feature of this room is the full balcony accessed via French doors. Sitting out on the South Facing balcony and overlooking the garden and woodland beyond, whilst taking in the last of the sunlight will be a tranquil and familiar scenario for the new owners. Replaced in full in 2014 and maintained annually, the balcony is a superb piece of modern design that adds an extra level of luxury in the superb master bedroom.
Views from Balcony
En-suite 2.21m x 2.26m (7'3 x 7'5)
Fully in-keeping with high standards of finish and decoration in the house, the en-suite is spacious, fully tiled with a large walk in shower and underfloor heating.
Bedroom Two 2.84m x 3.78m (9'4 x 12'5)
Very good sized double bedroom with south facing window to the rear, this room is a relaxing, light space with superb views of the garden and woodland beyond.
Bedroom Three 3.12m x 3.78m (10'3 x 12'5)
Front facing, generously proportioned double room with front aspect window revealing views towards Scout Moor and beyond, this bedroom is another relaxing and generous space, ideal for children of any age or as a sumptuous guest room.
Bedroom Four 3.76m x 5.46m (12'4 x 17'11)
Another very spacious double room with dual aspect windows contributing to an unquestionably superb light and luxurious bedroom.
Bedroom Five 2.11m x 1.75m (6'11 x 5'9)
A single bedroom, currently used for storage, has a front facing aspect with excellent views. Could easily be used as a home office or craft room depending on the new owners desired plans for the home overall.
Family Bathroom 1.57m x 3.78m (5'2 x 12'5)
Finished and maintained to an immaculate standard the spacious family bathroom is fully tiled, benefits from underfloor heating and contains a walk in wet-room style shower, generous bath and is in keeping with the excellent standards and condition of the rest of the home.
Rear Garden
South facing, spacious and well maintained manicured garden. The garden is not overlooked and provides an ideal outdoor space for children's activities and entertaining alike. Access to the garden is via the French doors off the dining room and the sliding patio doors from the office, meaning that the new owners can truly bring the outdoors inside. With woodland to the side and beyond, the land surrounding the garden is church owned.
Alternative View
Front Garden and Driveway
A sweeping double drive leads to the double garage and front entrance on one side of the approach to the property. A lawn and well tended garden is situated on the other side of the approach, providing a commanding yet natural overall approach to this superb house. Also has electric car charger port installed.
